$1,299,000 - 2006 Lynnhaven Ct, Mount Juliet
- 5
- Bedrooms
- 3½
- Baths
- 4,886
- SQ. Feet
- 0.49
- Acres
This STUNNING custom home on a cul-de-sac is one you won't want to miss in the heart of Mt. Juliet! An extensive home remodel was completed in 2023 including: new bathroom tile & shower doors in all secondary bathrooms, a kitchen update with a large island, soft-close doors & drawers, new hardware, appliances, a pot filler, countertops, and a backsplash. Hardwood was added to the primary suite and all downstairs hardwood flooring was refinished. The upstairs flooring was all replaced with high-quality wide plank LVP & new plush carpeting in the theatre room. The interior was repainted, wood beams were added in the downstairs office, new blinds installed on all windows, epoxy coating applied on the garage floor, insulated garage doors & openers installed, and mudroom cabinetry/countertop & backsplash with a sink. The main floor HVAC package unit was replaced & new light fixtures added! The fenced level yard with an in-ground saltwater pool, a covered patio, and a screened porch will be great places to enjoy your evenings.
Essential Information
-
- MLS® #:
- 2904859
-
- Price:
- $1,299,000
-
- Bedrooms:
- 5
-
- Bathrooms:
- 3.50
-
- Full Baths:
- 3
-
- Half Baths:
- 1
-
- Square Footage:
- 4,886
-
- Acres:
- 0.49
-
- Year Built:
- 2011
-
- Type:
- Residential
-
- Sub-Type:
- Single Family Residence
-
- Style:
- Contemporary
-
- Status:
- Active
Community Information
-
- Address:
- 2006 Lynnhaven Ct
-
- Subdivision:
- Lynn Haven Sub
-
- City:
- Mount Juliet
-
- County:
- Wilson County, TN
-
- State:
- TN
-
- Zip Code:
- 37122
Amenities
-
- Amenities:
- Underground Utilities
-
- Utilities:
- Electricity Available, Natural Gas Available, Water Available
-
- Parking Spaces:
- 3
-
- # of Garages:
- 3
-
- Garages:
- Garage Door Opener, Garage Faces Side
-
- Has Pool:
- Yes
-
- Pool:
- In Ground
Interior
-
- Interior Features:
- Entrance Foyer, Extra Closets, High Ceilings, Pantry, Walk-In Closet(s)
-
- Appliances:
- Double Oven, Cooktop, Dishwasher, Microwave, Stainless Steel Appliance(s)
-
- Heating:
- Central, Dual, Natural Gas
-
- Cooling:
- Central Air, Dual, Electric
-
- Fireplace:
- Yes
-
- # of Fireplaces:
- 1
-
- # of Stories:
- 2
Exterior
-
- Lot Description:
- Cul-De-Sac, Level, Private
-
- Roof:
- Asphalt
-
- Construction:
- Brick
School Information
-
- Elementary:
- Elzie D Patton Elementary School
-
- Middle:
- Mt. Juliet Middle School
-
- High:
- Green Hill High School
Additional Information
-
- Date Listed:
- June 8th, 2025
-
- Days on Market:
- 23
Listing Details
- Listing Office:
- Crye-leike, Inc., Realtors
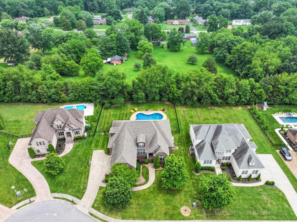
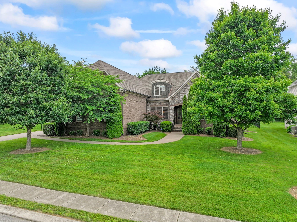
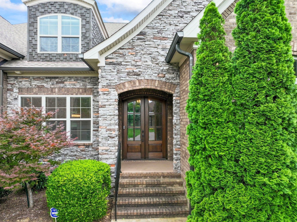
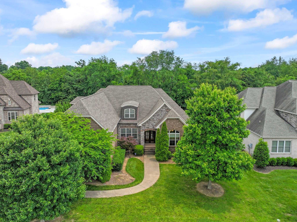
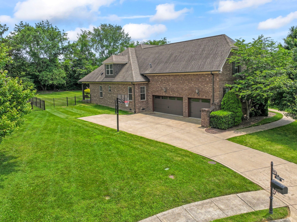
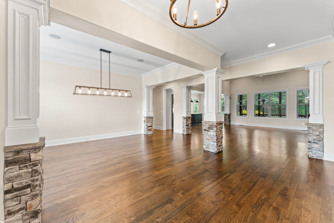
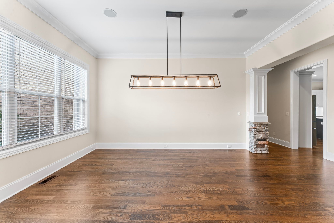
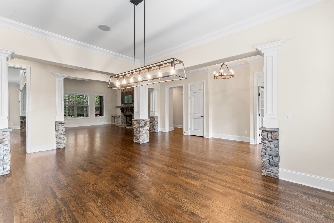
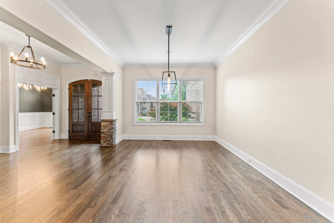
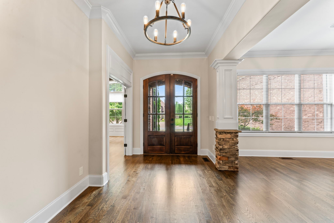
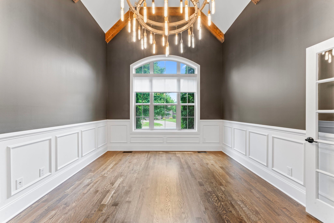
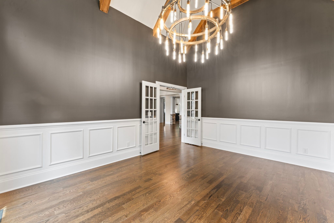
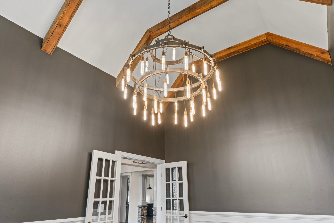
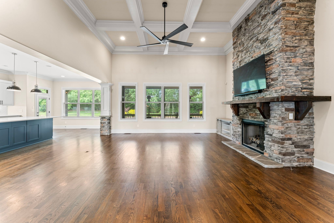
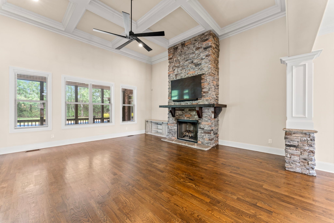
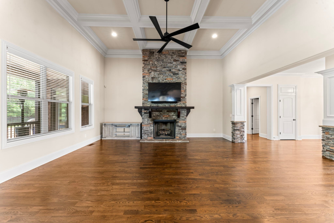
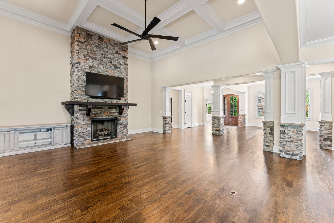
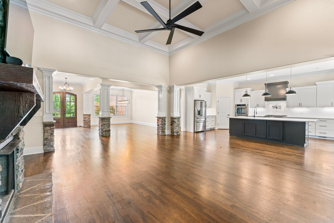
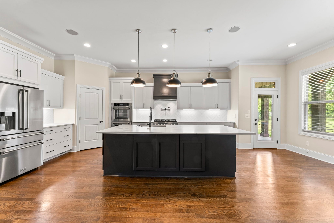
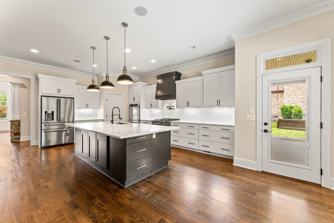
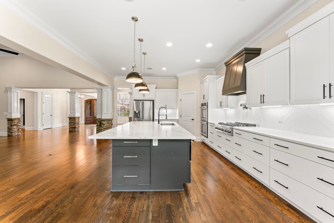
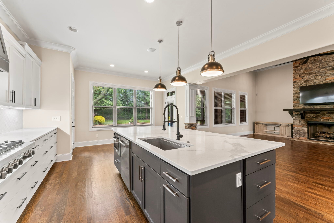
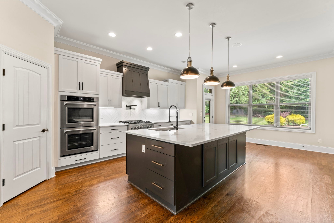
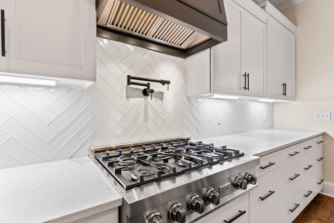
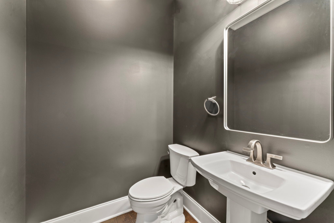
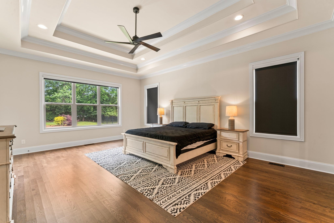
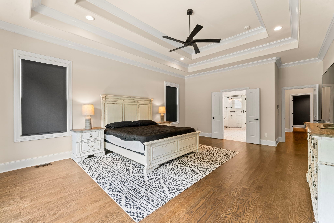
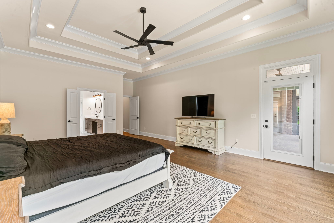
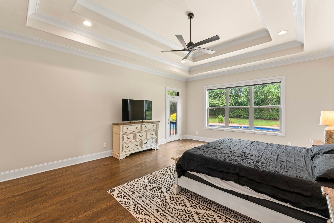
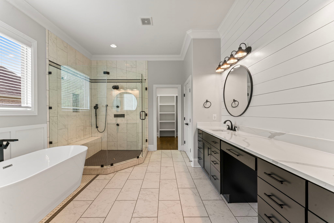
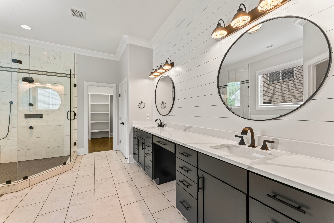
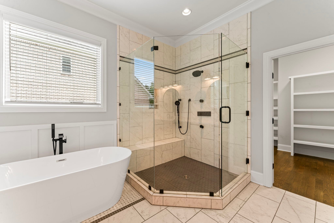
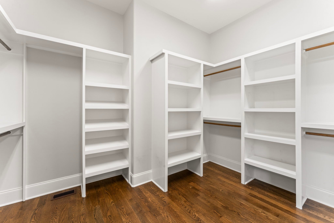
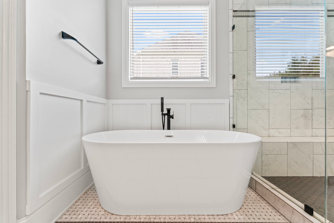
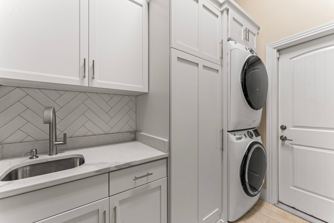
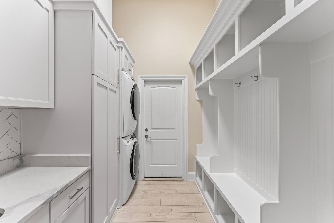
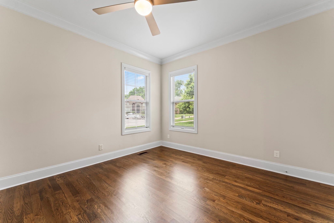
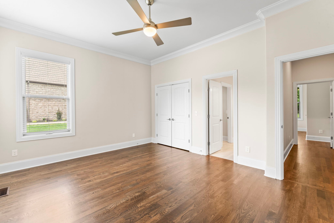
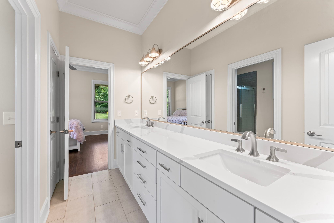
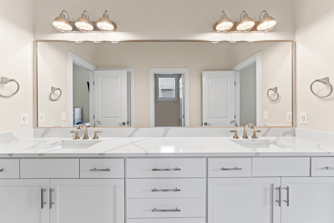
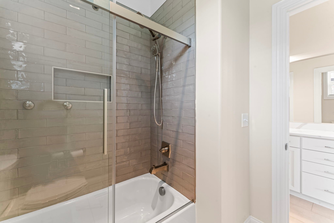
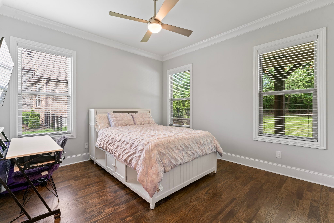
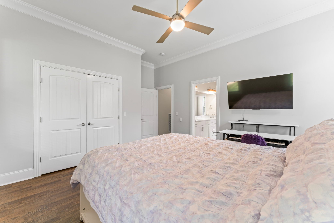
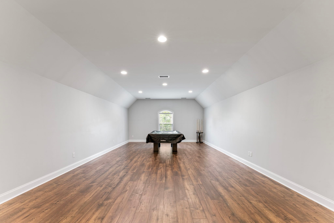
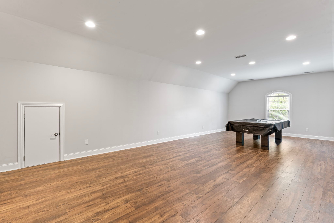
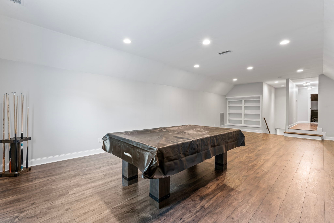
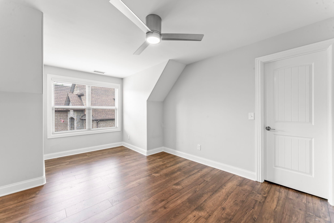
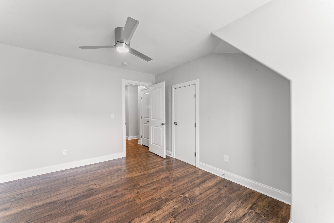
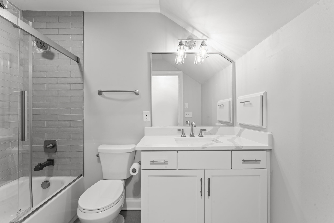
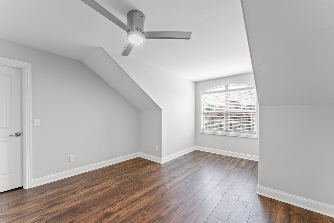
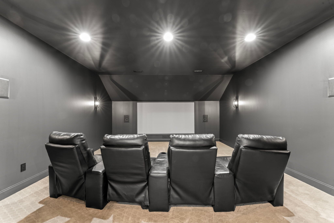
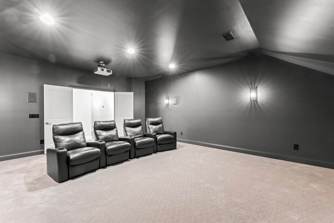
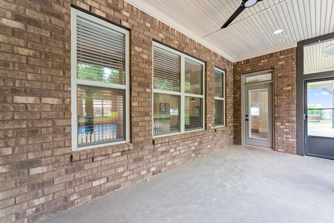
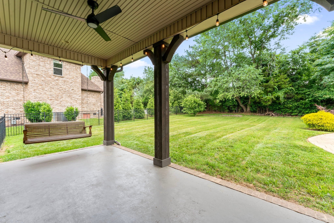
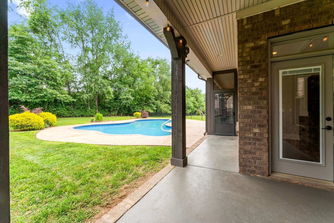
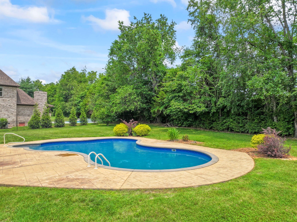
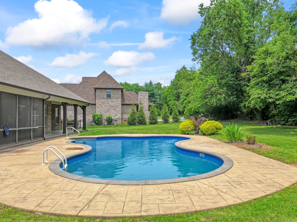
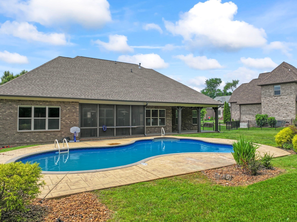
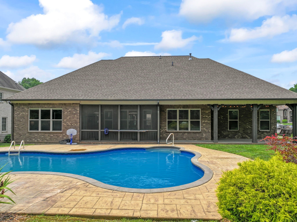
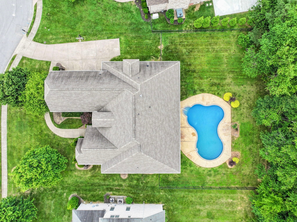
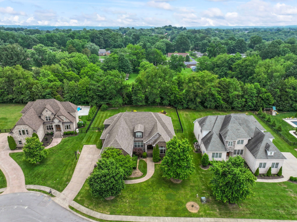
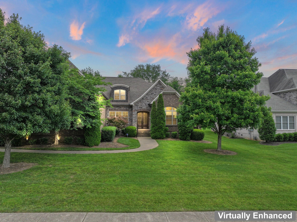
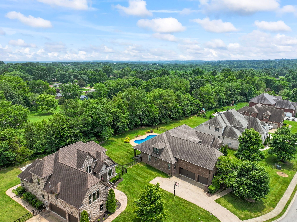
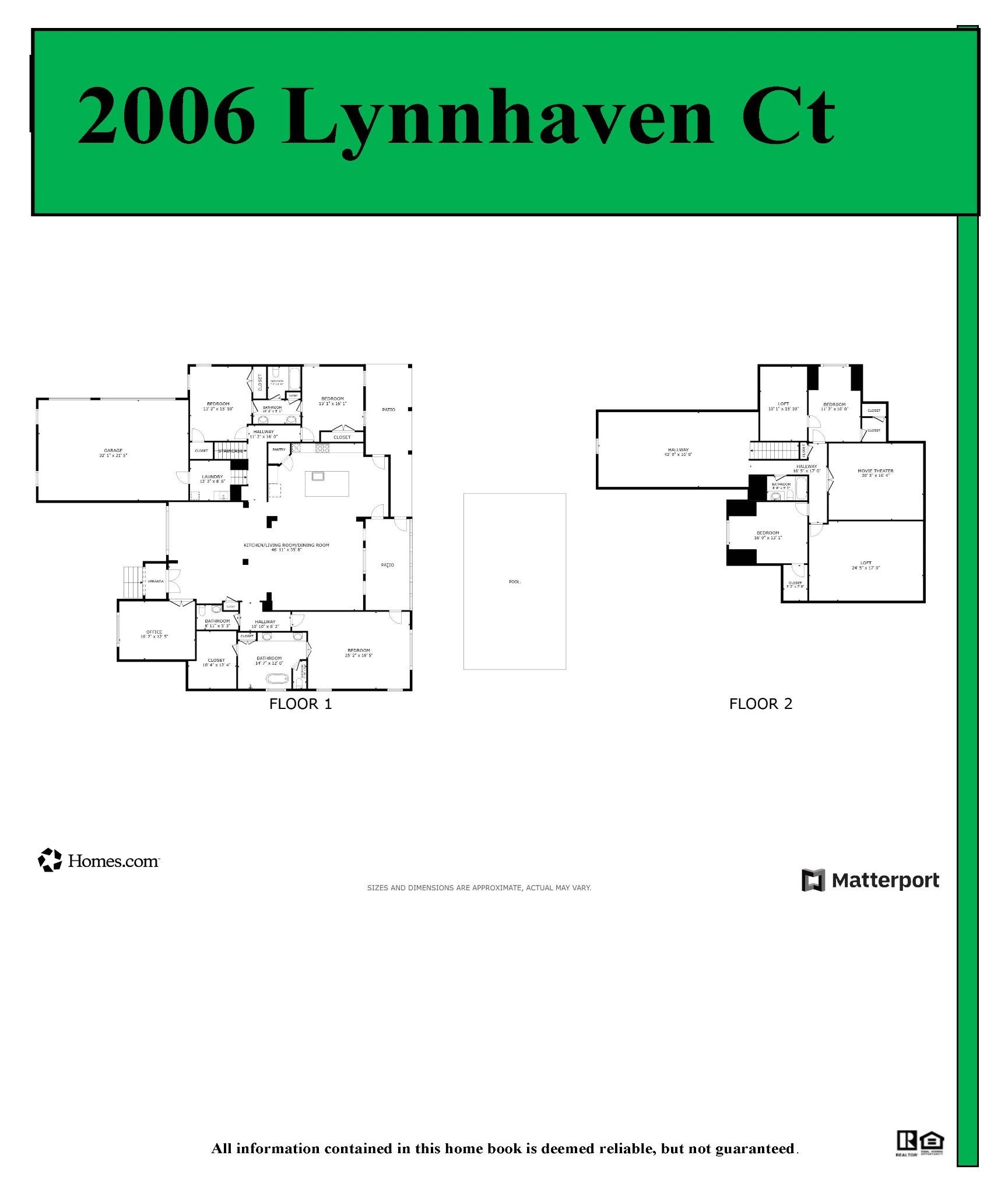
 Copyright 2025 RealTracs Solutions.
Copyright 2025 RealTracs Solutions.