$1,000,000 - 4600 Dakota Ave, Nashville
- 3
- Bedrooms
- 2
- Baths
- 2,094
- SQ. Feet
- 0.26
- Acres
Lovingly renovated and cared for, this three-bedroom bungalow has 9-foot ceilings, wood floors, and a gourmet kitchen. With a perfect-for-entertaining floor plan, you will enjoy the versatility of the spacious kitchen and separate dining room along with a beautiful living room with gas fireplace. The primary bedroom is on the 2nd level and includes an ensuite bath, 2 walk in closets and additional closet for all the overflow wardrobe! The outdoor living is spectacular with a grilling area, an in-ground pool with hot tub, a covered porch and a fully fenced yard. The detached garage will hold 2 cars. The unfinished basement includes lots of storage space with built in shelving and washer/dryer area. The walkability of the neighborhood will not disappoint with a new Italian restaurant a few blocks away, Edley's Park Cafe, Pancho & Leftys and more just a few blocks the other direction and the McCabe golf course and greenway moments away. This is a must-see home!
Essential Information
-
- MLS® #:
- 2904826
-
- Price:
- $1,000,000
-
- Bedrooms:
- 3
-
- Bathrooms:
- 2.00
-
- Full Baths:
- 2
-
- Square Footage:
- 2,094
-
- Acres:
- 0.26
-
- Year Built:
- 1925
-
- Type:
- Residential
-
- Sub-Type:
- Single Family Residence
-
- Style:
- Cottage
-
- Status:
- Under Contract - Not Showing
Community Information
-
- Address:
- 4600 Dakota Ave
-
- Subdivision:
- Sylvan Park
-
- City:
- Nashville
-
- County:
- Davidson County, TN
-
- State:
- TN
-
- Zip Code:
- 37209
Amenities
-
- Amenities:
- Golf Course, Sidewalks, Trail(s)
-
- Utilities:
- Water Available
-
- Parking Spaces:
- 2
-
- # of Garages:
- 2
-
- Garages:
- Detached
Interior
-
- Interior Features:
- Ceiling Fan(s), Extra Closets, Hot Tub, Pantry, Storage, Walk-In Closet(s), Kitchen Island
-
- Appliances:
- Oven, Electric Range, Dishwasher, Disposal, Dryer, Refrigerator, Stainless Steel Appliance(s), Washer
-
- Heating:
- Central
-
- Cooling:
- Central Air, Electric
-
- Fireplace:
- Yes
-
- # of Fireplaces:
- 1
-
- # of Stories:
- 2
Exterior
-
- Lot Description:
- Corner Lot, Level
-
- Roof:
- Asphalt
-
- Construction:
- Aluminum Siding
School Information
-
- Elementary:
- Sylvan Park Paideia Design Center
-
- Middle:
- West End Middle School
-
- High:
- Hillsboro Comp High School
Additional Information
-
- Date Listed:
- June 6th, 2025
-
- Days on Market:
- 16
Listing Details
- Listing Office:
- Aperture Global
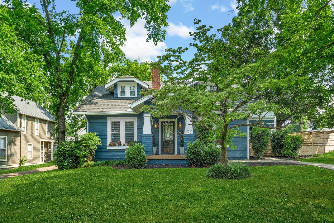
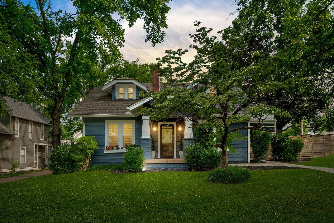
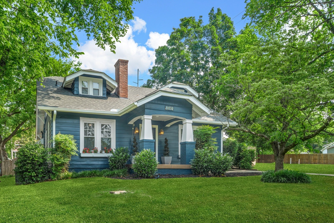
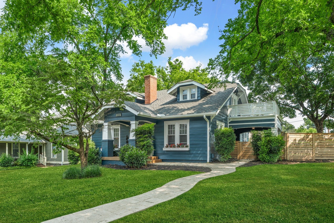
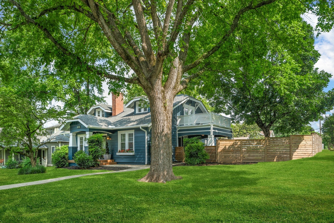
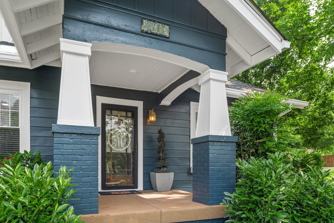
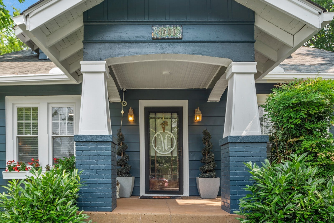
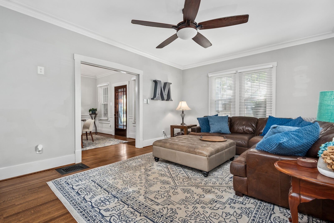
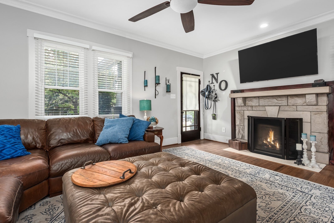
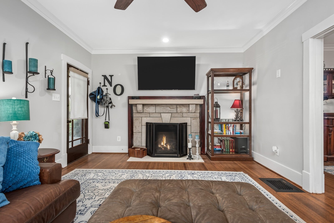
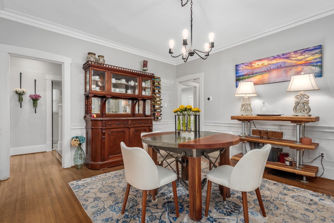
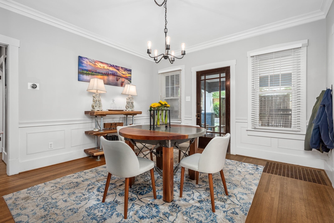
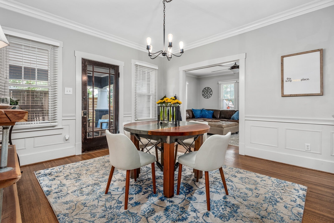
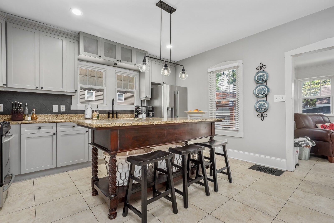
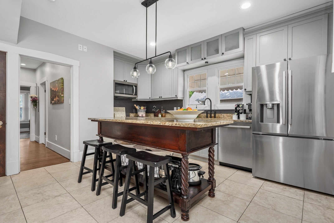
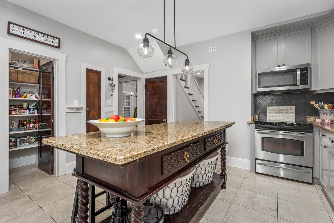
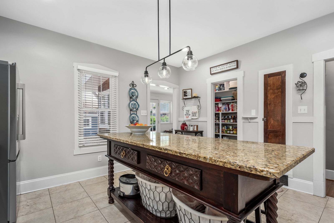
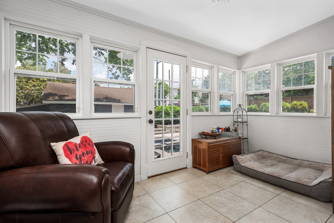
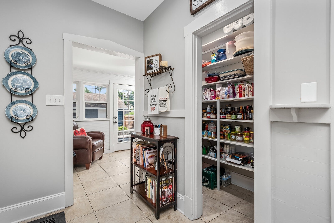
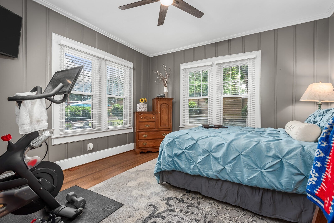
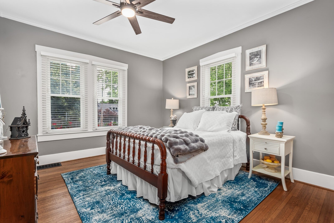
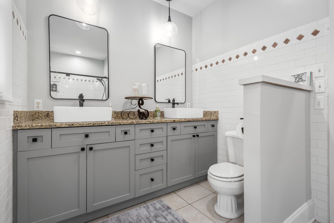
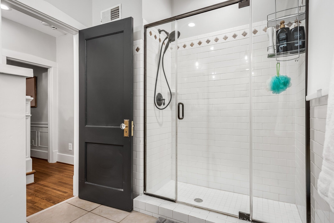
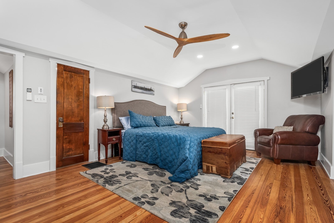
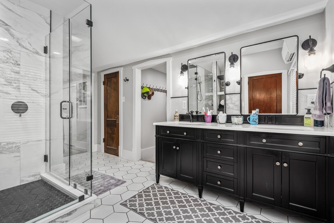
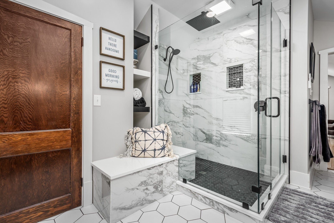
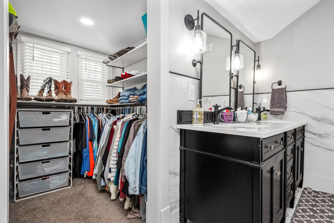
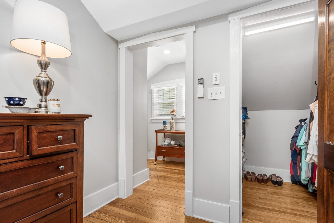
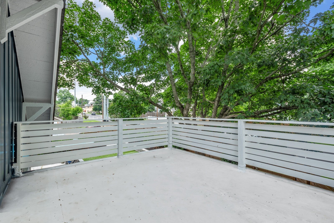
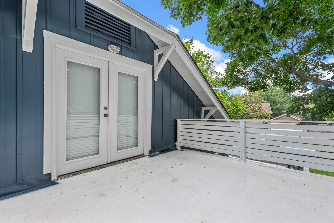
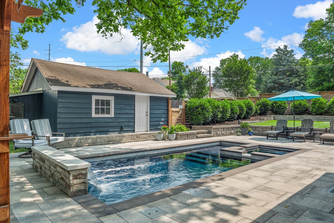
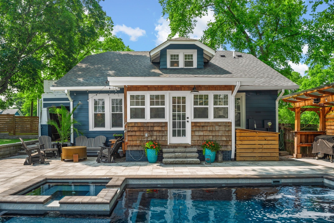
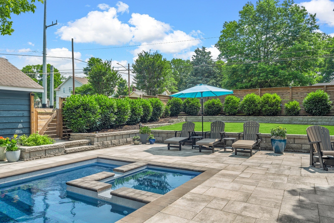
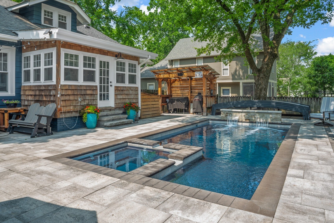
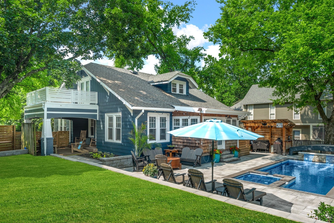
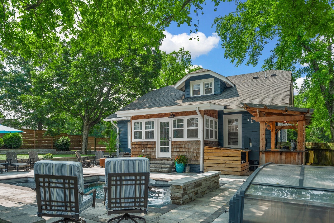
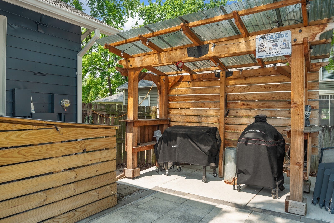
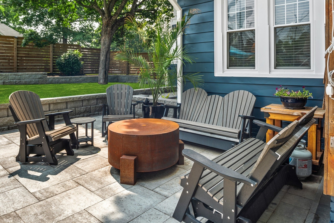
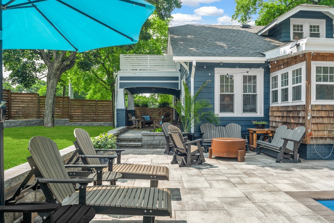
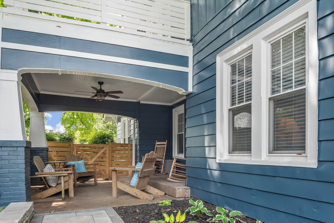
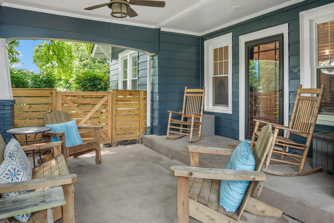
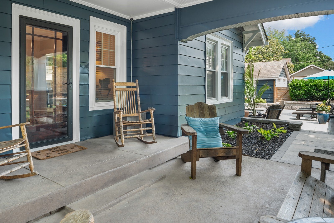
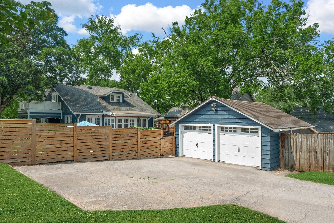
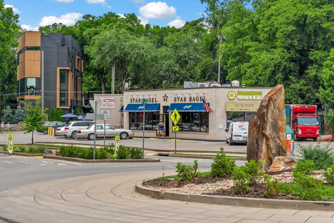
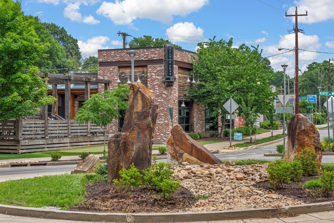
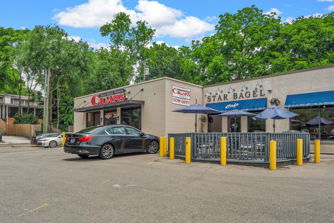
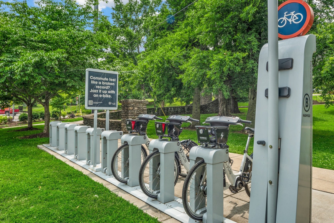
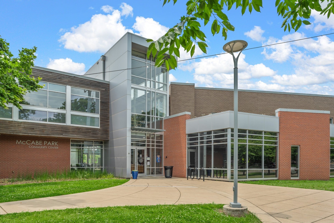
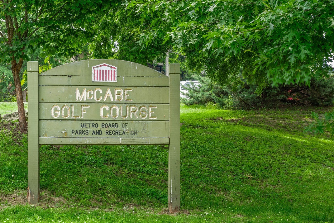
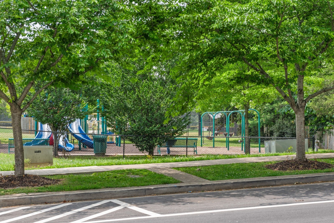
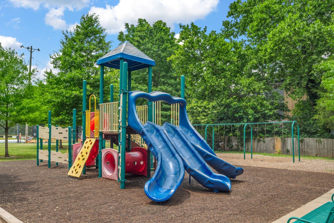
 Copyright 2025 RealTracs Solutions.
Copyright 2025 RealTracs Solutions.