$357,900 - 507 Whirlaway Ct, Burns
- 3
- Bedrooms
- 2
- Baths
- 1,320
- SQ. Feet
- 0.24
- Acres
Looking for a single level home? How about a private cul-de-sac? Look no further...welcome home!! This adorable cottage features an open floor plan in coveted Wyburn Downs featuring award winning schools.. A quick glimpse out the sliding glass door invites the outside world into your home. This private lot is surrounded by woods in the back so you have the convenience of a neighborhood without seeing your neighbors. There is even a burn pit with logs for campfires for the starry nights ahead. Did I mention location? Minutes to I40 plus a neighborhood club house and pool. All underground utilities. Room sizes are estimated.
Essential Information
-
- MLS® #:
- 2904789
-
- Price:
- $357,900
-
- Bedrooms:
- 3
-
- Bathrooms:
- 2.00
-
- Full Baths:
- 2
-
- Square Footage:
- 1,320
-
- Acres:
- 0.24
-
- Year Built:
- 2010
-
- Type:
- Residential
-
- Sub-Type:
- Single Family Residence
-
- Style:
- Cottage
-
- Status:
- Active
Community Information
-
- Address:
- 507 Whirlaway Ct
-
- Subdivision:
- Wyburn Downs Phase I
-
- City:
- Burns
-
- County:
- Dickson County, TN
-
- State:
- TN
-
- Zip Code:
- 37029
Amenities
-
- Amenities:
- Pool
-
- Utilities:
- Electricity Available, Water Available
-
- Parking Spaces:
- 2
-
- # of Garages:
- 2
-
- Garages:
- Garage Door Opener, Garage Faces Front
Interior
-
- Interior Features:
- Open Floorplan, Walk-In Closet(s), High Speed Internet
-
- Appliances:
- Oven, Electric Range, Dishwasher, Disposal, Microwave
-
- Heating:
- Central, Electric
-
- Cooling:
- Central Air, Electric
-
- # of Stories:
- 1
Exterior
-
- Lot Description:
- Cul-De-Sac, Level, Private
-
- Roof:
- Shingle
-
- Construction:
- Fiber Cement, Vinyl Siding
School Information
-
- Elementary:
- Stuart Burns Elementary
-
- Middle:
- Dickson Middle School
-
- High:
- Dickson County High School
Additional Information
-
- Date Listed:
- June 6th, 2025
-
- Days on Market:
- 104
Listing Details
- Listing Office:
- Hodges And Fooshee Realty Inc.
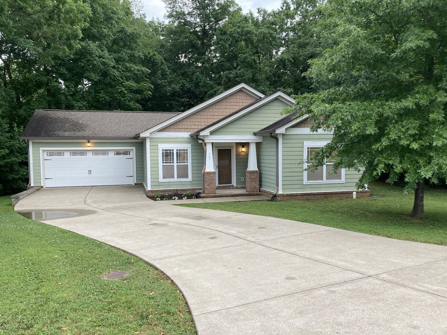
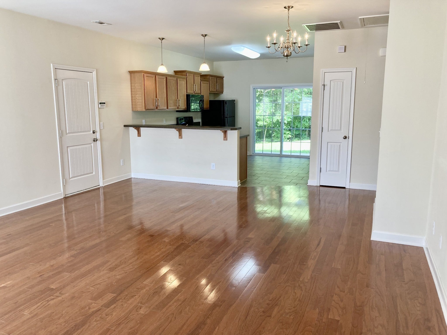
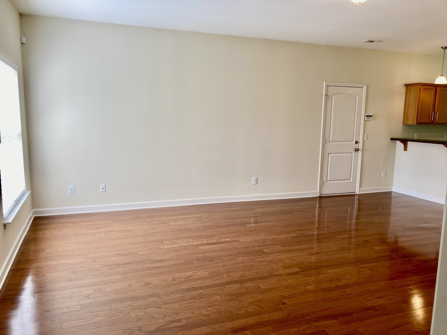
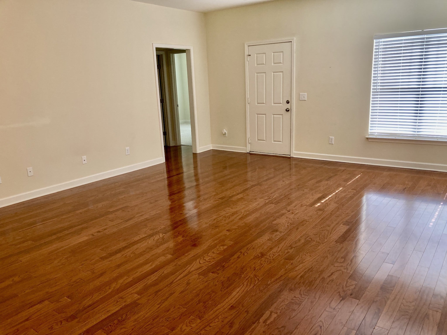
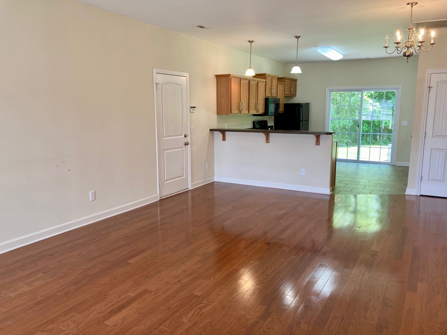
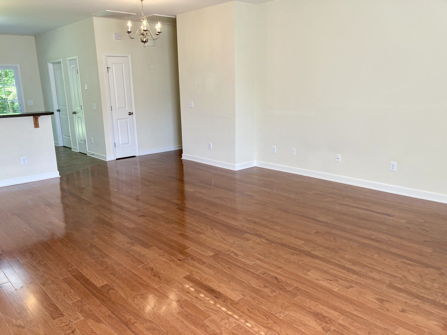
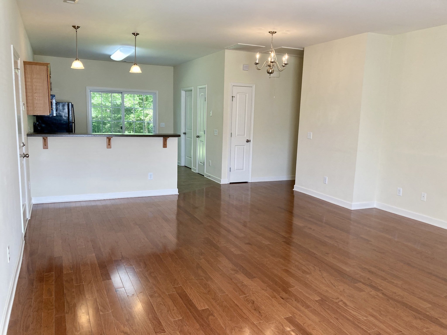
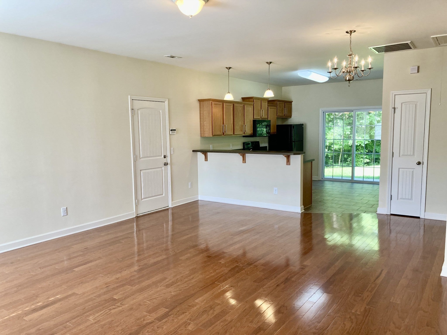
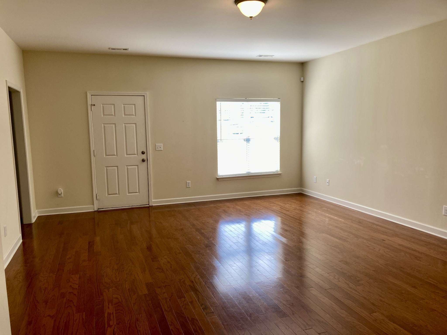
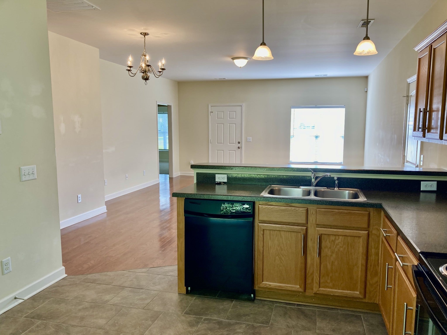
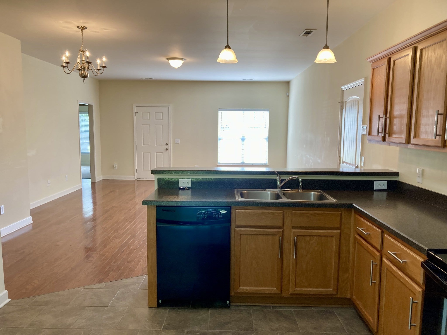
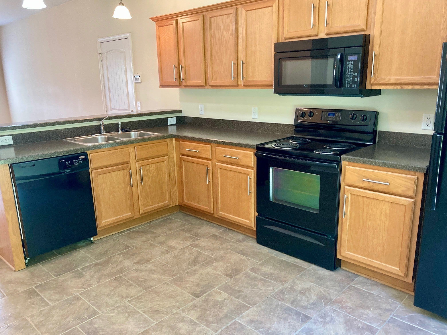
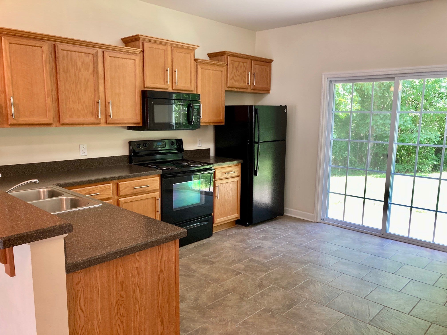
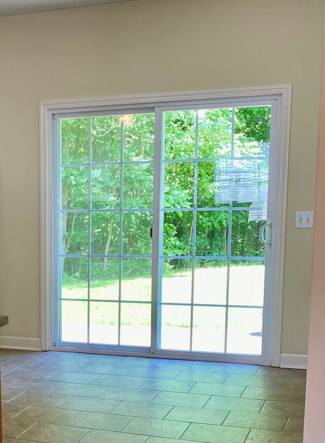
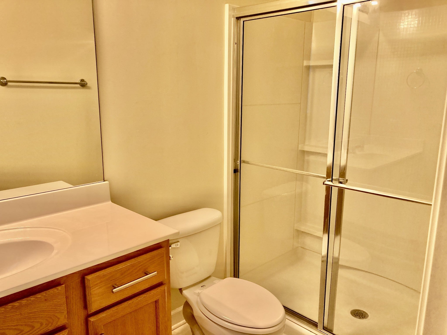
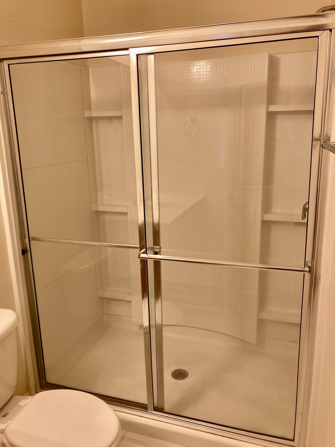
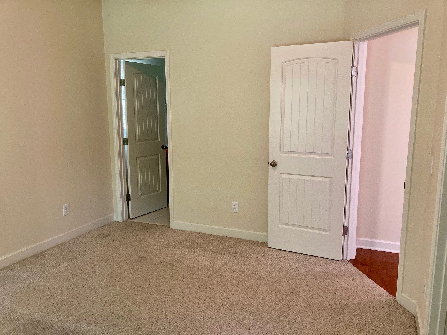
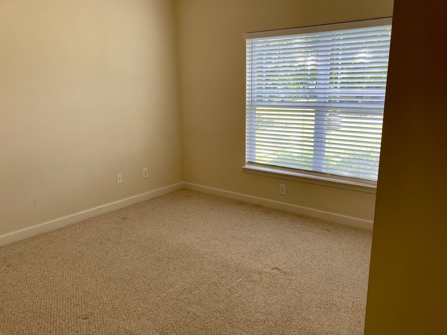
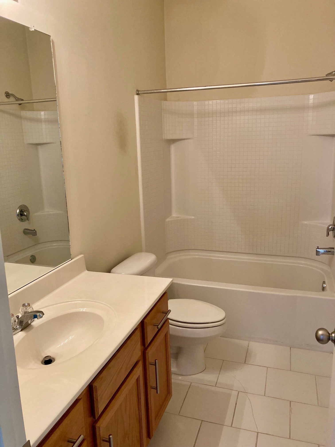
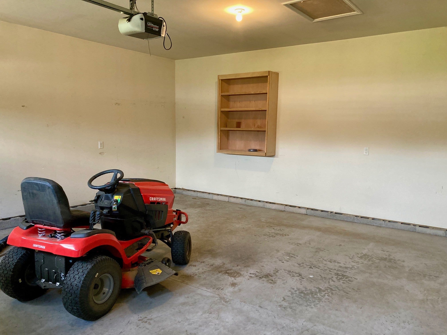
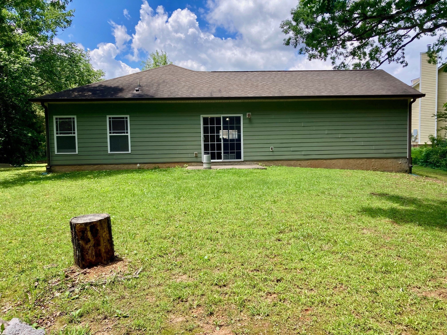
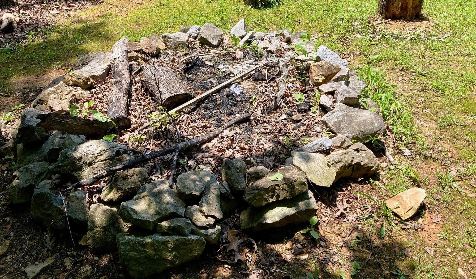
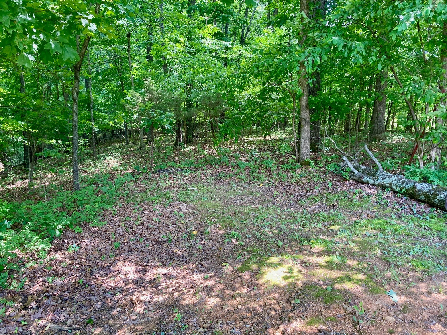
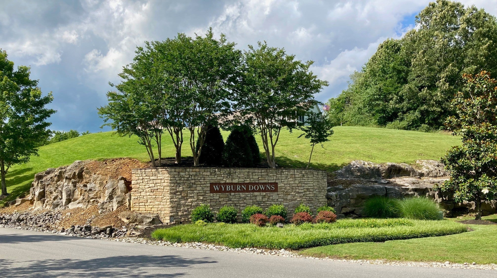
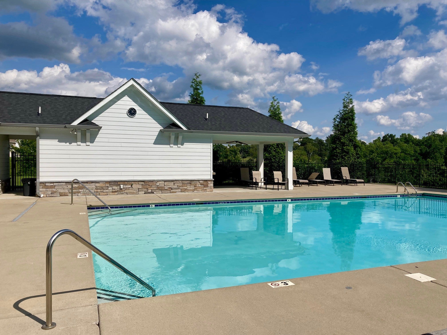
 Copyright 2025 RealTracs Solutions.
Copyright 2025 RealTracs Solutions.