$1,125,000 - 7546 Delancey Dr, College Grove
- 6
- Bedrooms
- 4
- Baths
- 3,885
- SQ. Feet
- 0.24
- Acres
Welcome Home! Discover your dream home in desirable McDaniel Estates! This beautiful 6-bed, 4-bath oasis boasts a perfect covered patio with a fireplace, overlooking lush green space for serene relaxation. Revel in new hardwood floors throughout, a gourmet kitchen with double oven, quartz counters, and tile backsplash. The main level features a luxurious primary suite with a custom shower and huge closet, alongside custom touches like shiplap walls and barn doors. Enjoy an open concept layout, ideal for family living, with bonus rooms, a downstairs office, and a second primary suite upstairs. With community amenities including an amazing clubhouse, full workout center, zero-entry pool, private Harpeth River canoe launch, walking trails, and more, McDaniel offers a country lifestyle like no other. Plus, College Grove's proximity to 840 ensures convenience without sacrificing tranquility. Showings Begin Saturday!
Essential Information
-
- MLS® #:
- 2904778
-
- Price:
- $1,125,000
-
- Bedrooms:
- 6
-
- Bathrooms:
- 4.00
-
- Full Baths:
- 4
-
- Square Footage:
- 3,885
-
- Acres:
- 0.24
-
- Year Built:
- 2019
-
- Type:
- Residential
-
- Sub-Type:
- Single Family Residence
-
- Style:
- Traditional
-
- Status:
- Active
Community Information
-
- Address:
- 7546 Delancey Dr
-
- Subdivision:
- McDaniel Estates Sec2
-
- City:
- College Grove
-
- County:
- Williamson County, TN
-
- State:
- TN
-
- Zip Code:
- 37046
Amenities
-
- Amenities:
- Clubhouse, Park, Pool, Underground Utilities, Trail(s)
-
- Utilities:
- Water Available, Cable Connected
-
- Parking Spaces:
- 2
-
- # of Garages:
- 2
-
- Garages:
- Garage Door Opener, Garage Faces Front, Concrete, Driveway
Interior
-
- Interior Features:
- Ceiling Fan(s), Extra Closets, Smart Thermostat, Walk-In Closet(s), Primary Bedroom Main Floor, High Speed Internet
-
- Appliances:
- Dishwasher, Disposal, Microwave, Double Oven, Electric Oven, Cooktop
-
- Heating:
- Central
-
- Cooling:
- Central Air, Electric
-
- Fireplace:
- Yes
-
- # of Fireplaces:
- 2
-
- # of Stories:
- 2
Exterior
-
- Lot Description:
- Level
-
- Roof:
- Shingle
-
- Construction:
- Fiber Cement
School Information
-
- Elementary:
- Arrington Elementary School
-
- Middle:
- Fred J Page Middle School
-
- High:
- Fred J Page High School
Additional Information
-
- Date Listed:
- June 6th, 2025
-
- Days on Market:
- 14
Listing Details
- Listing Office:
- Southern Life Real Estate
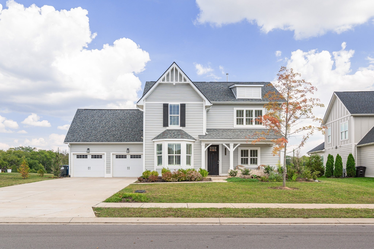
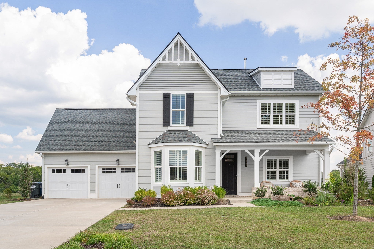
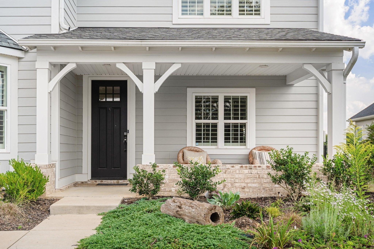
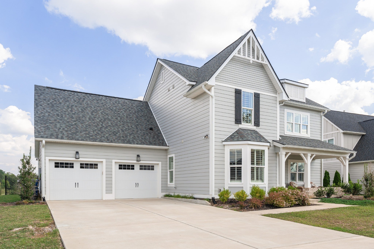
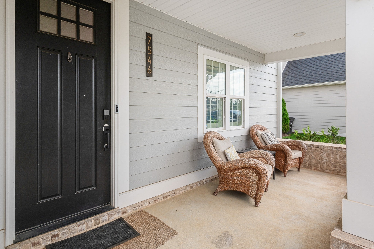
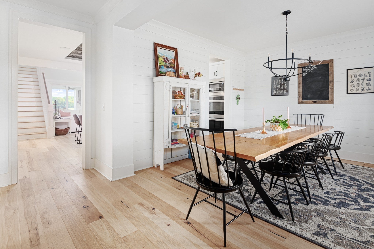
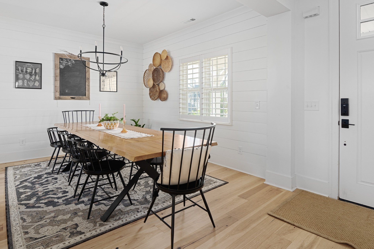
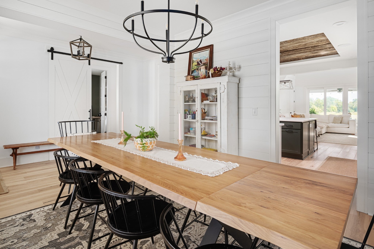
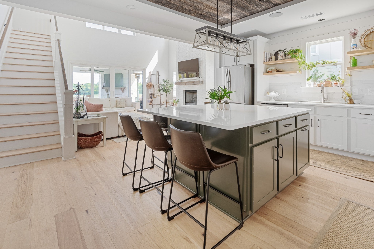
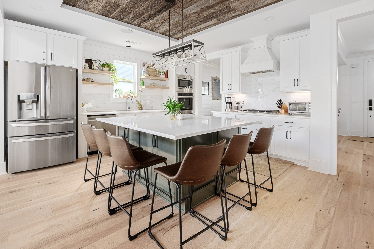
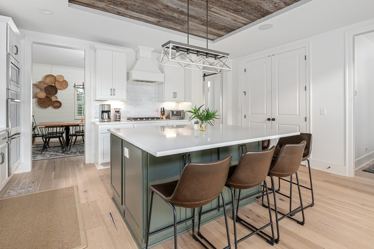
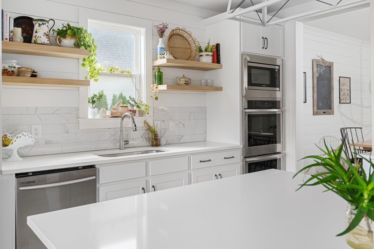
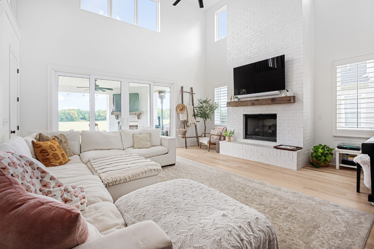
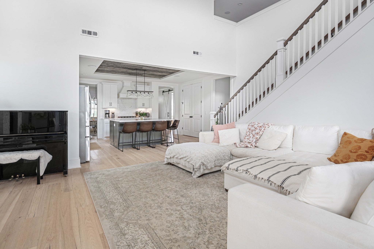
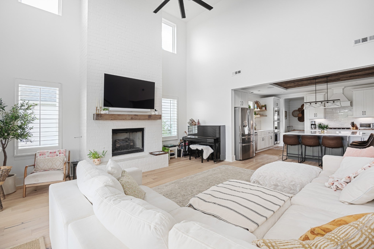
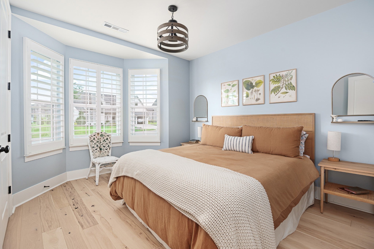
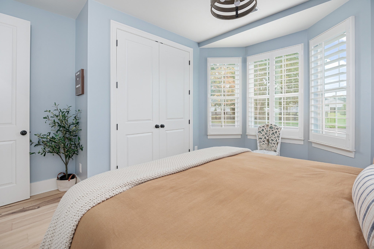

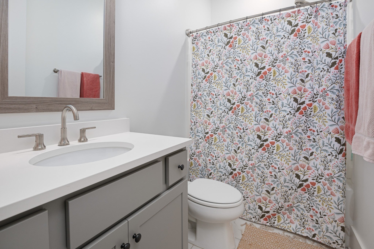
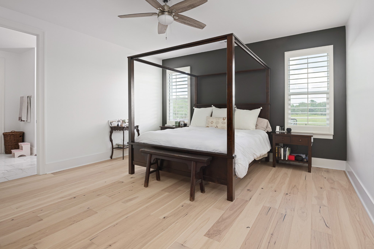
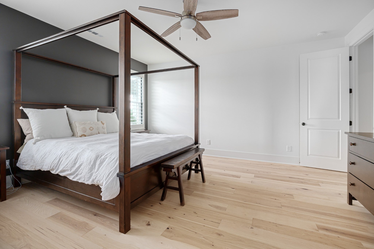
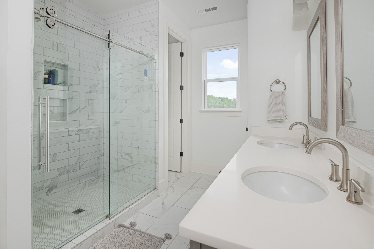
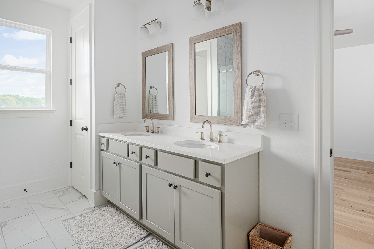
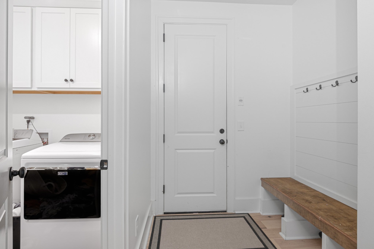
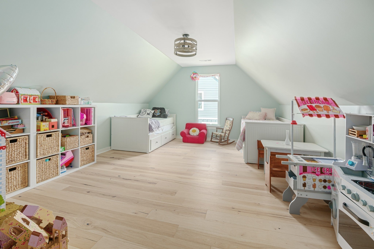
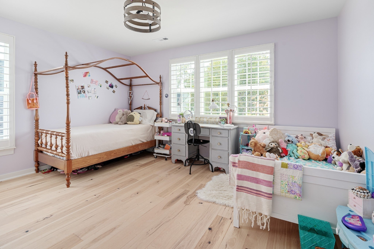
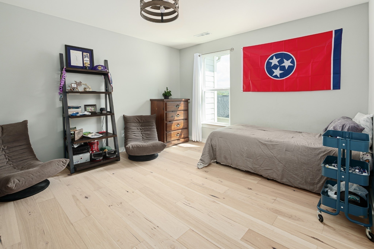
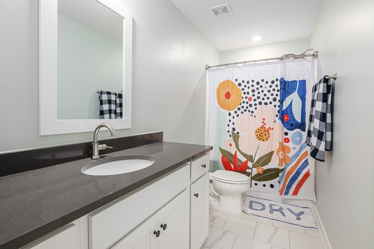
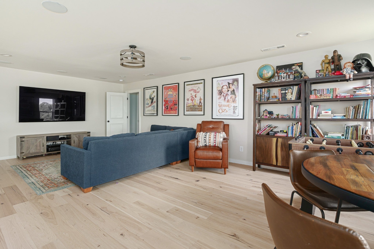
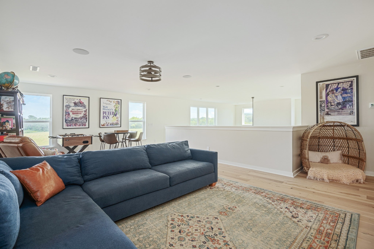
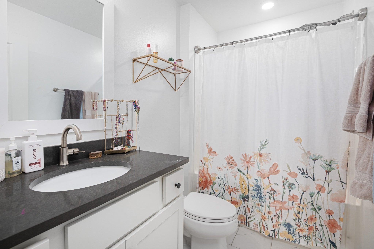
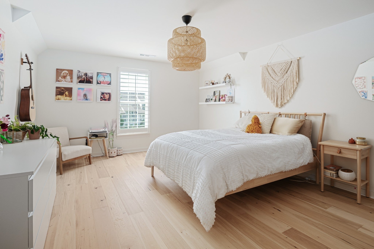
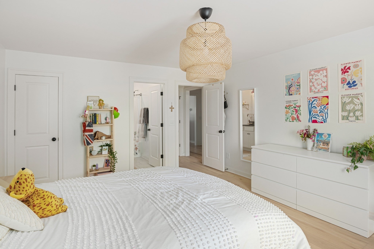
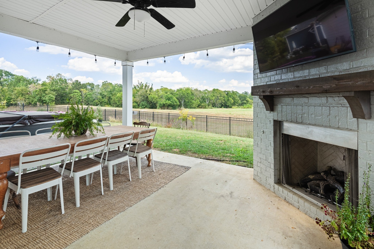
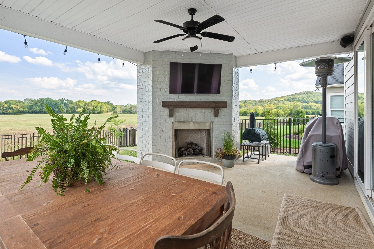
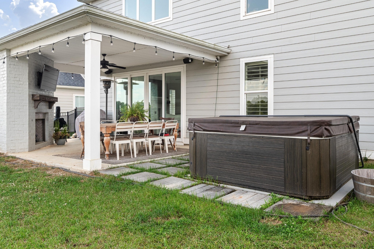
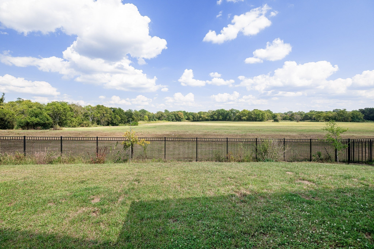
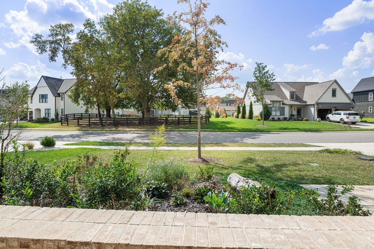
 Copyright 2025 RealTracs Solutions.
Copyright 2025 RealTracs Solutions.