$375,000 - 104 W End Pl, Nashville
- 2
- Bedrooms
- 2
- Baths
- 1,138
- SQ. Feet
- 0.02
- Acres
Prime West End/Vanderbilt Location! This freshly updated 2-bedroom, 2-bath corner unit offers one of the best spots in the community—tucked away on the quiet back side of the building with peaceful tree views from the 2nd floor. Featuring brand-new hardwood floors, fresh paint, and no carpet, this home is move-in ready. Each bedroom has its own en-suite tile bath for privacy and convenience. The kitchen includes all appliances, plus a full-size washer and dryer. Enjoy access to the community pool and two unassigned parking spots (garage or surface lot). Located in the highly walkable Richland-West End area—just minutes to Vandy, shopping, dining, and parks. Immediate availability!
Essential Information
-
- MLS® #:
- 2904769
-
- Price:
- $375,000
-
- Bedrooms:
- 2
-
- Bathrooms:
- 2.00
-
- Full Baths:
- 2
-
- Square Footage:
- 1,138
-
- Acres:
- 0.02
-
- Year Built:
- 1986
-
- Type:
- Residential
-
- Sub-Type:
- Flat Condo
-
- Status:
- Active
Community Information
-
- Address:
- 104 W End Pl
-
- Subdivision:
- West End Place/Park Circle
-
- City:
- Nashville
-
- County:
- Davidson County, TN
-
- State:
- TN
-
- Zip Code:
- 37205
Amenities
-
- Amenities:
- Pool
-
- Utilities:
- Electricity Available, Water Available, Cable Connected
-
- Parking Spaces:
- 2
-
- Garages:
- Asphalt, Parking Lot
-
- Has Pool:
- Yes
-
- Pool:
- In Ground
Interior
-
- Interior Features:
- Ceiling Fan(s), Extra Closets, Open Floorplan, Walk-In Closet(s), High Speed Internet
-
- Appliances:
- Built-In Electric Oven, Built-In Electric Range, Disposal, Dryer, Microwave, Refrigerator, Washer
-
- Heating:
- Central
-
- Cooling:
- Ceiling Fan(s), Central Air, Electric
-
- # of Stories:
- 1
Exterior
-
- Exterior Features:
- Balcony
-
- Construction:
- Brick, Vinyl Siding
School Information
-
- Elementary:
- Sylvan Park Paideia Design Center
-
- Middle:
- West End Middle School
-
- High:
- Hillsboro Comp High School
Additional Information
-
- Date Listed:
- June 11th, 2025
-
- Days on Market:
- 44
Listing Details
- Listing Office:
- Corcoran Reverie
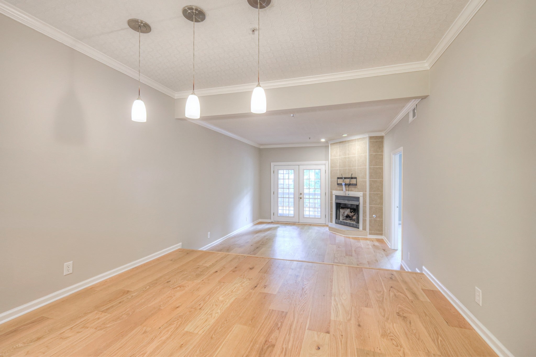
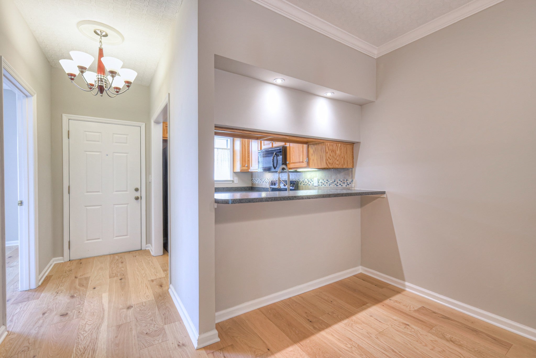
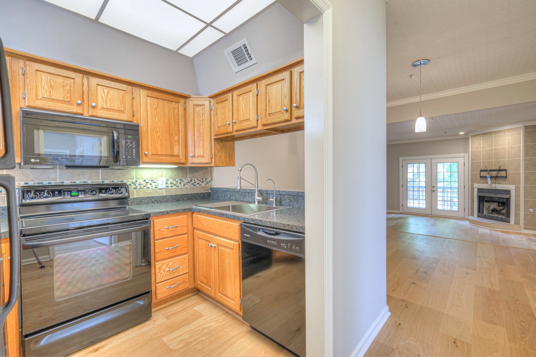
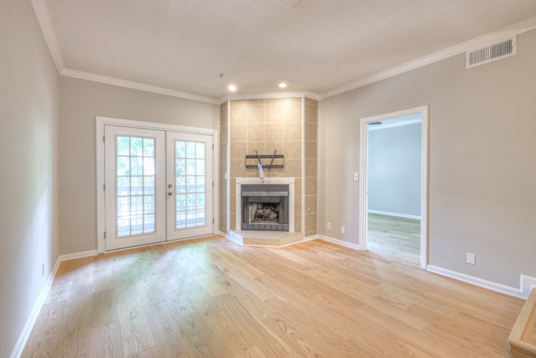
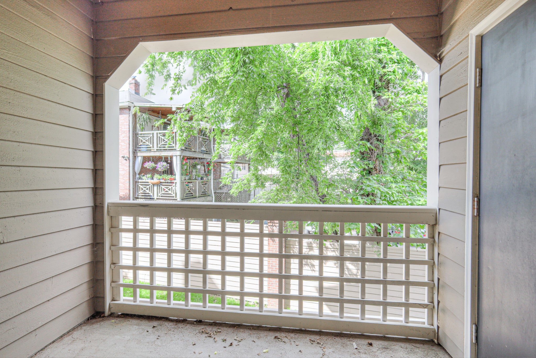
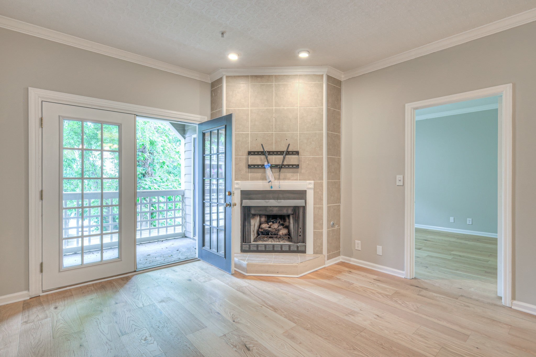
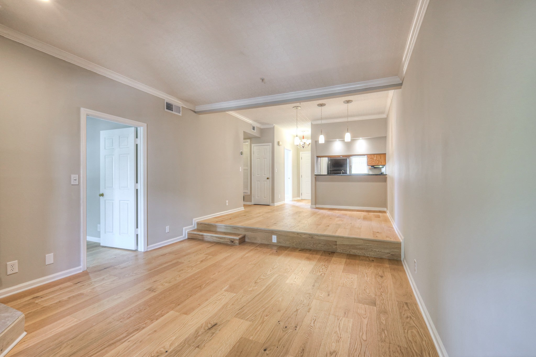
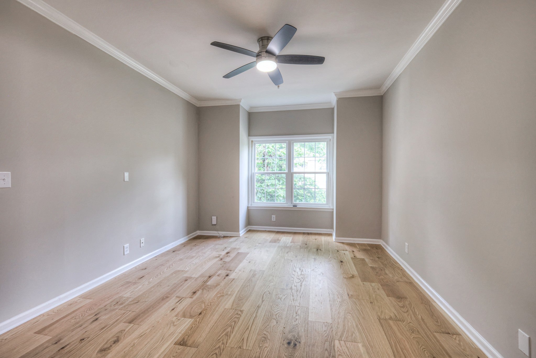
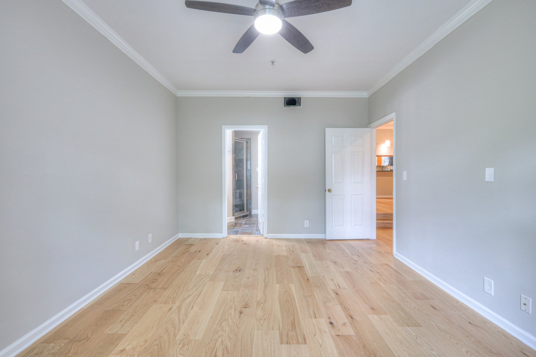
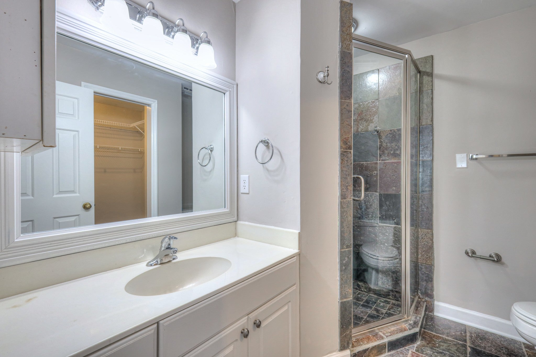
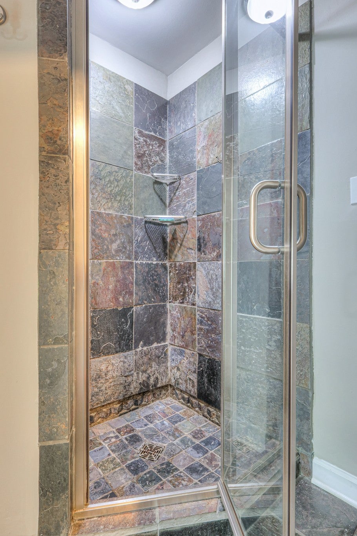
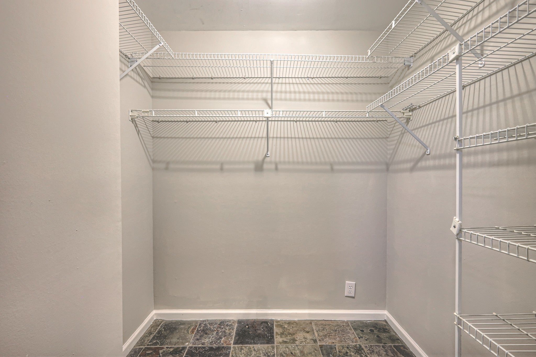
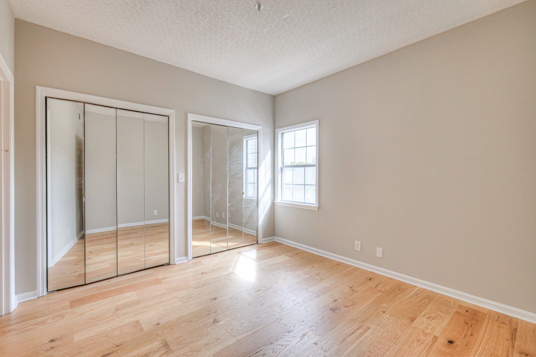
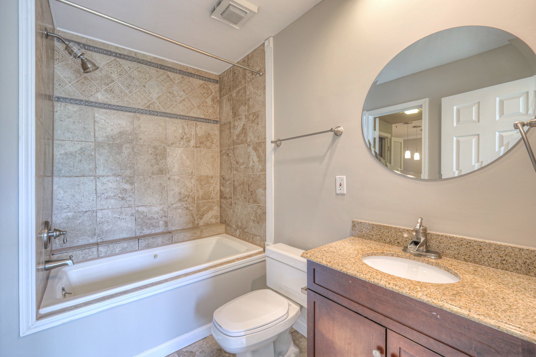
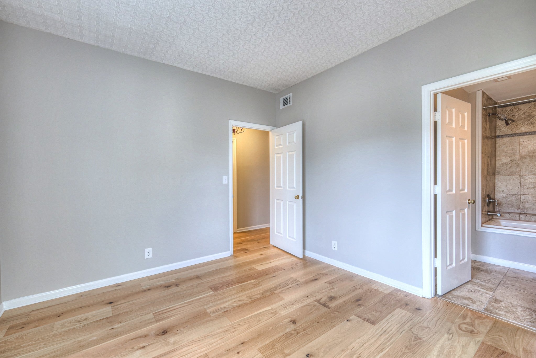
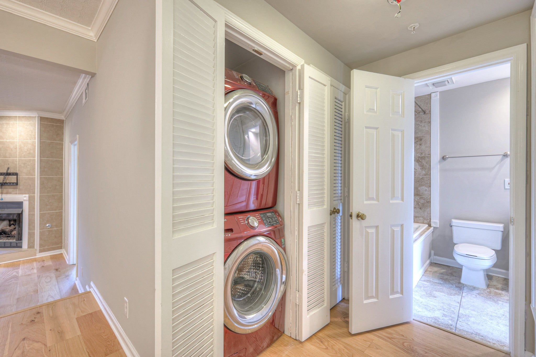
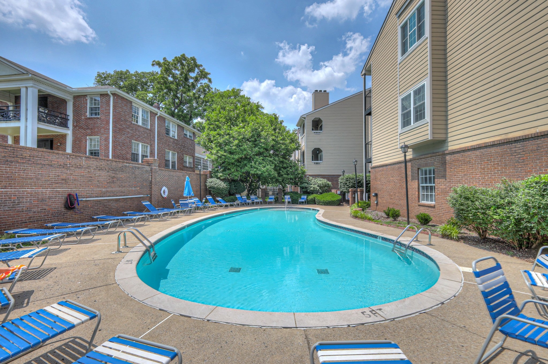
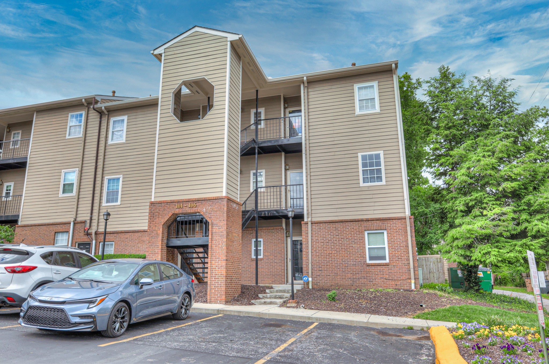
 Copyright 2025 RealTracs Solutions.
Copyright 2025 RealTracs Solutions.