$345,000 - 1019 Hillshire Dr, Clarksville
- 4
- Bedrooms
- 3
- Baths
- 1,941
- SQ. Feet
- 0.47
- Acres
From Drab to Fab—This Home Has Been Completely Transformed! Renovated top to bottom with contemporary flair, this beauty features stacked stone columns on the balcony and a charming covered front porch that sets the tone from the start. Step into the spacious foyer and discover a thoughtfully designed layout. The entry level offers a massive primary suite complete with a walk-in shower and double vanity—ideal for privacy and convenience. Head up the newly updated staircase to the open-concept Great Room with hardwood laminate flooring, and an Eat-in Kitchen featuring quartz countertops and stainless steel appliances. Upstairs you'll find three generously sized bedrooms, including a second ensuite perfect as a Teenager Suite or Guest Retreat. Sitting on nearly half an acre (.47 acres), the huge backyard gives you plenty of space to roam, entertain, or garden.
Essential Information
-
- MLS® #:
- 2904759
-
- Price:
- $345,000
-
- Bedrooms:
- 4
-
- Bathrooms:
- 3.00
-
- Full Baths:
- 3
-
- Square Footage:
- 1,941
-
- Acres:
- 0.47
-
- Year Built:
- 1988
-
- Type:
- Residential
-
- Sub-Type:
- Single Family Residence
-
- Style:
- Split Level
-
- Status:
- Under Contract - Not Showing
Community Information
-
- Address:
- 1019 Hillshire Dr
-
- Subdivision:
- Chesapeake Estates
-
- City:
- Clarksville
-
- County:
- Montgomery County, TN
-
- State:
- TN
-
- Zip Code:
- 37043
Amenities
-
- Utilities:
- Electricity Available, Natural Gas Available, Water Available
-
- Parking Spaces:
- 1
-
- # of Garages:
- 1
-
- Garages:
- Garage Door Opener, Garage Faces Front
Interior
-
- Interior Features:
- Ceiling Fan(s), In-Law Floorplan, Open Floorplan, Redecorated, Walk-In Closet(s)
-
- Appliances:
- Electric Oven, Dishwasher, Microwave, Refrigerator, Stainless Steel Appliance(s)
-
- Heating:
- Central, Natural Gas
-
- Cooling:
- Central Air, Electric
-
- # of Stories:
- 2
Exterior
-
- Exterior Features:
- Balcony
-
- Roof:
- Shingle
-
- Construction:
- Brick
School Information
-
- Elementary:
- Rossview Elementary
-
- Middle:
- Rossview Middle
-
- High:
- Rossview High
Additional Information
-
- Date Listed:
- June 6th, 2025
-
- Days on Market:
- 22
Listing Details
- Listing Office:
- Vision Realty
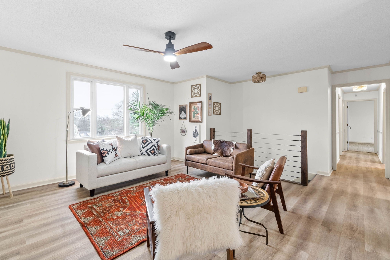
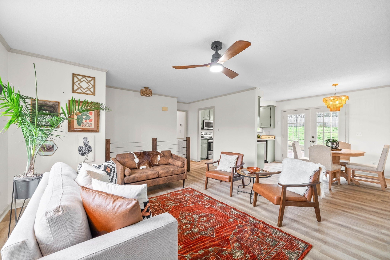
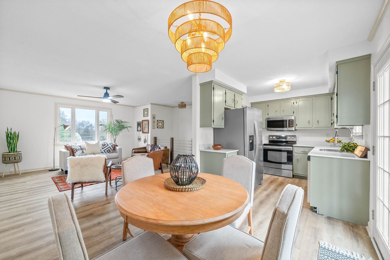
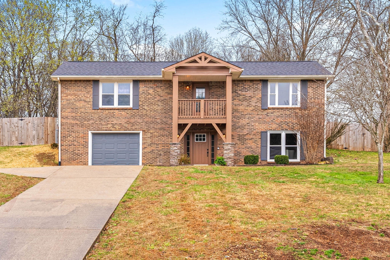
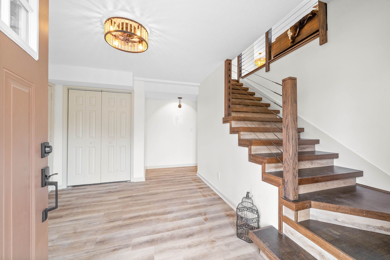
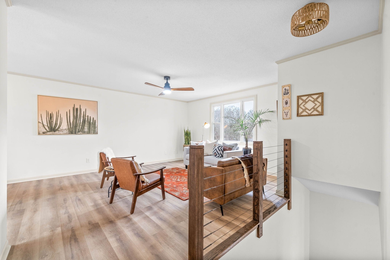
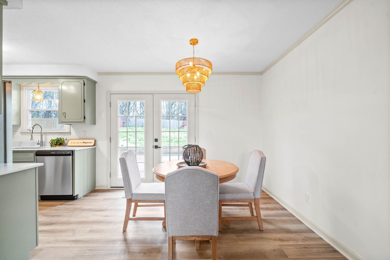
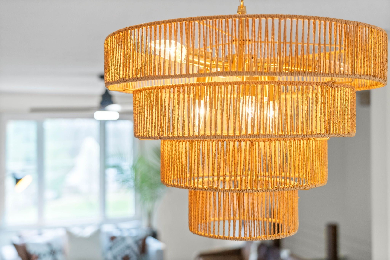
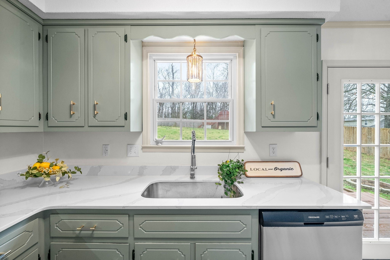
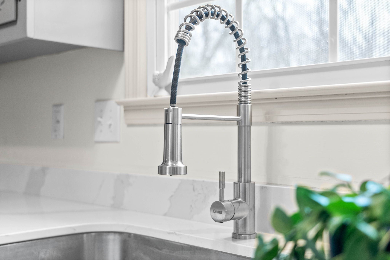
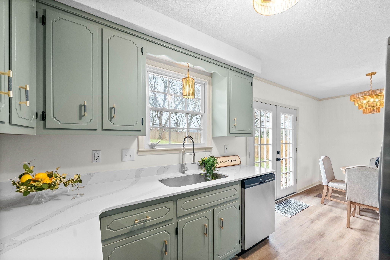
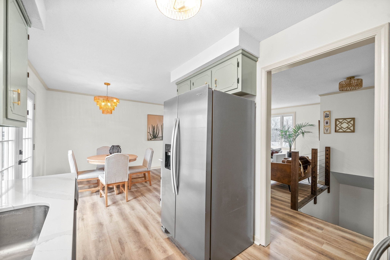
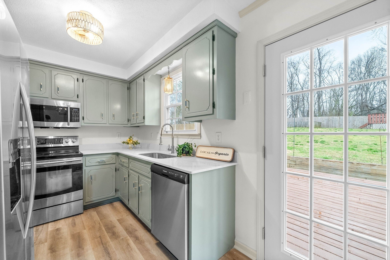
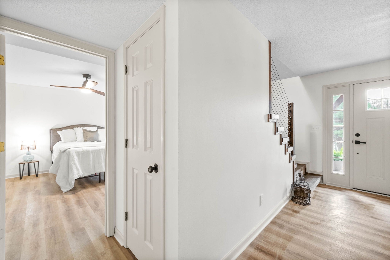
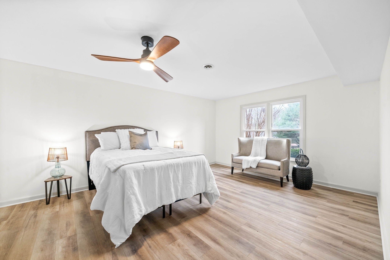
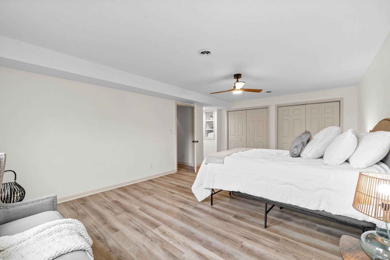
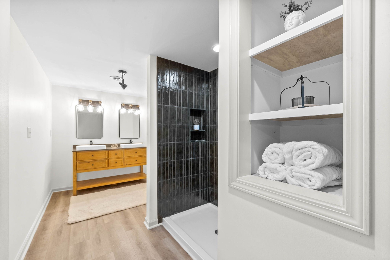
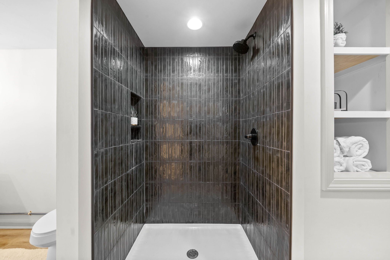
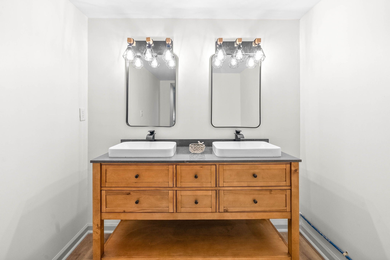
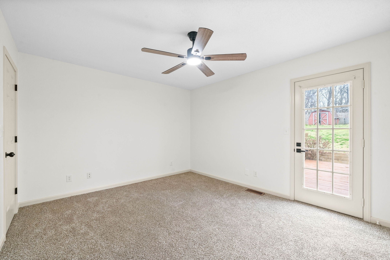
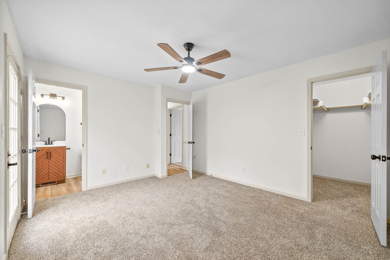
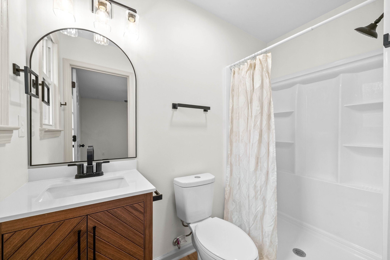
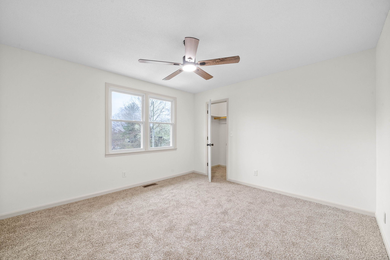
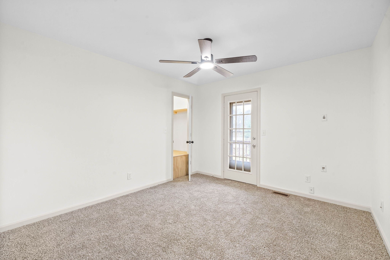
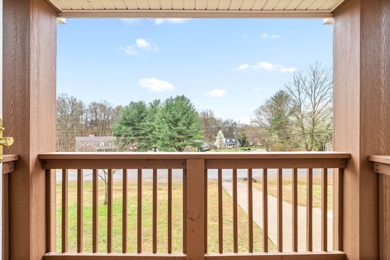
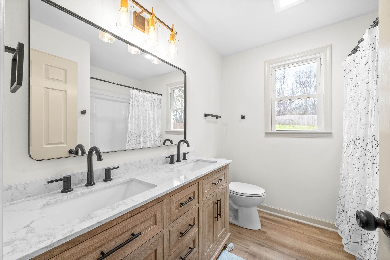
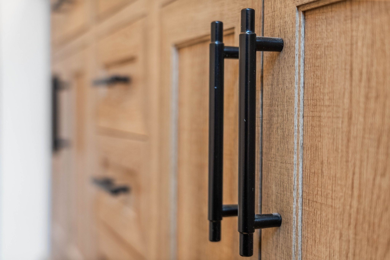
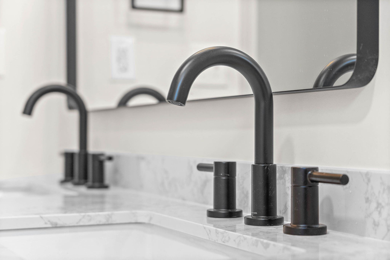
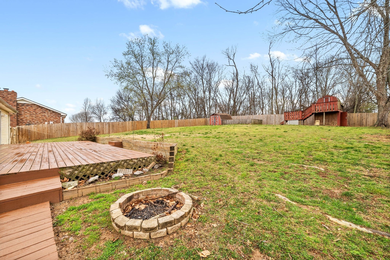
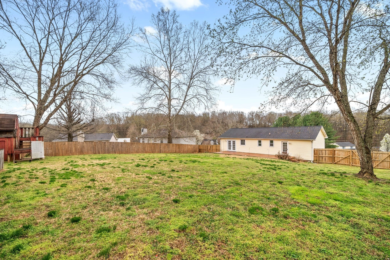
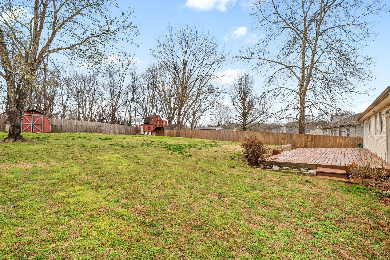
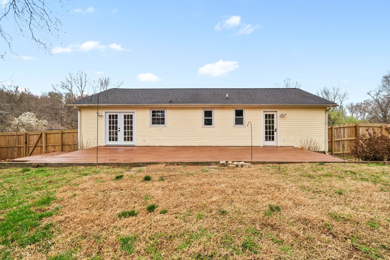
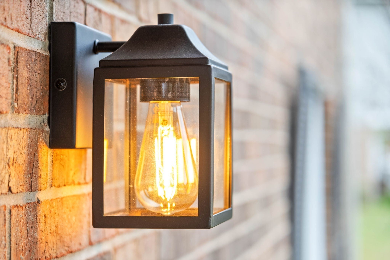
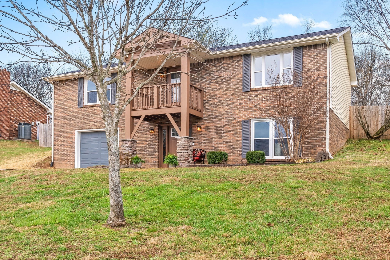
 Copyright 2025 RealTracs Solutions.
Copyright 2025 RealTracs Solutions.