$1,159,900 - 209 Bellsford Road, Gallatin
- 4
- Bedrooms
- 3½
- Baths
- 3,669
- SQ. Feet
- 0.29
- Acres
Welcome to the new Willow Plan by Creekside Homes in the brand new Bellsford Landing community. This home is move-in ready! The open concept living room with a stone gas fireplace seamlessly connects to the dining space and kitchen with honed granite countertops, marble slab backsplash, custom cabinetry, double ovens, a gas cooktop, and large walk-in pantry. All bathrooms include quartz countertops, upgraded delta plumbing fixtures and tile throughout floors and shower walls. The flex room downstairs can be used for an office, nursery, kids play room, storage room or more! This floor plan is extremely functional for every day living with a mudroom drop zone at the garage entry, a laundry room connected to the master closet with cabinetry and a sink, and tons of storage space including huge closets throughout and multiple large walk-in attic spaces. The outdoor living space includes a covered porch with stained wood ceilings, stone gas fireplace and farm views. The beautiful new Bellsford Landing subdivision will include a playground, pavilion with grilling area, and a 1-mile walking and bike trail winding through shady tree-line areas and a 1-acre pond. This house is loaded down with upgraded features and designer finishes.
Essential Information
-
- MLS® #:
- 2904757
-
- Price:
- $1,159,900
-
- Bedrooms:
- 4
-
- Bathrooms:
- 3.50
-
- Full Baths:
- 3
-
- Half Baths:
- 1
-
- Square Footage:
- 3,669
-
- Acres:
- 0.29
-
- Year Built:
- 2025
-
- Type:
- Residential
-
- Sub-Type:
- Single Family Residence
-
- Status:
- Active
Community Information
-
- Address:
- 209 Bellsford Road
-
- Subdivision:
- Bellsford Landing
-
- City:
- Gallatin
-
- County:
- Sumner County, TN
-
- State:
- TN
-
- Zip Code:
- 37066
Amenities
-
- Amenities:
- Playground, Sidewalks, Underground Utilities, Trail(s)
-
- Utilities:
- Electricity Available, Natural Gas Available, Water Available
-
- Parking Spaces:
- 3
-
- # of Garages:
- 3
-
- Garages:
- Garage Faces Side
Interior
-
- Interior Features:
- Kitchen Island
-
- Appliances:
- Double Oven, Electric Oven, Built-In Gas Range, Dishwasher, Disposal, Microwave, Stainless Steel Appliance(s)
-
- Heating:
- Dual, Electric, Natural Gas
-
- Cooling:
- Central Air
-
- Fireplace:
- Yes
-
- # of Fireplaces:
- 2
-
- # of Stories:
- 2
Exterior
-
- Lot Description:
- Level
-
- Construction:
- Brick, Fiber Cement, Stone
School Information
-
- Elementary:
- Jack Anderson Elementary
-
- Middle:
- Station Camp Middle School
-
- High:
- Station Camp High School
Additional Information
-
- Date Listed:
- June 19th, 2025
-
- Days on Market:
- 193
Listing Details
- Listing Office:
- Groome & Co Realtors
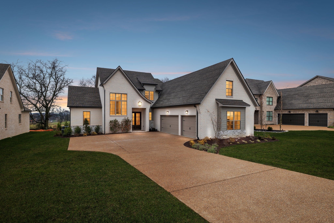
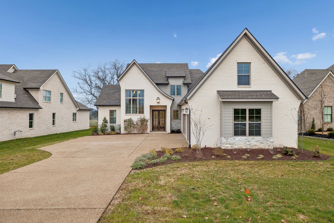
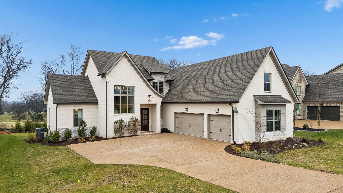
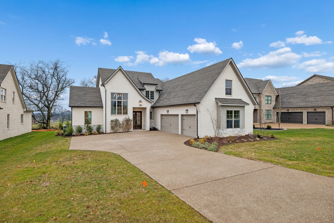
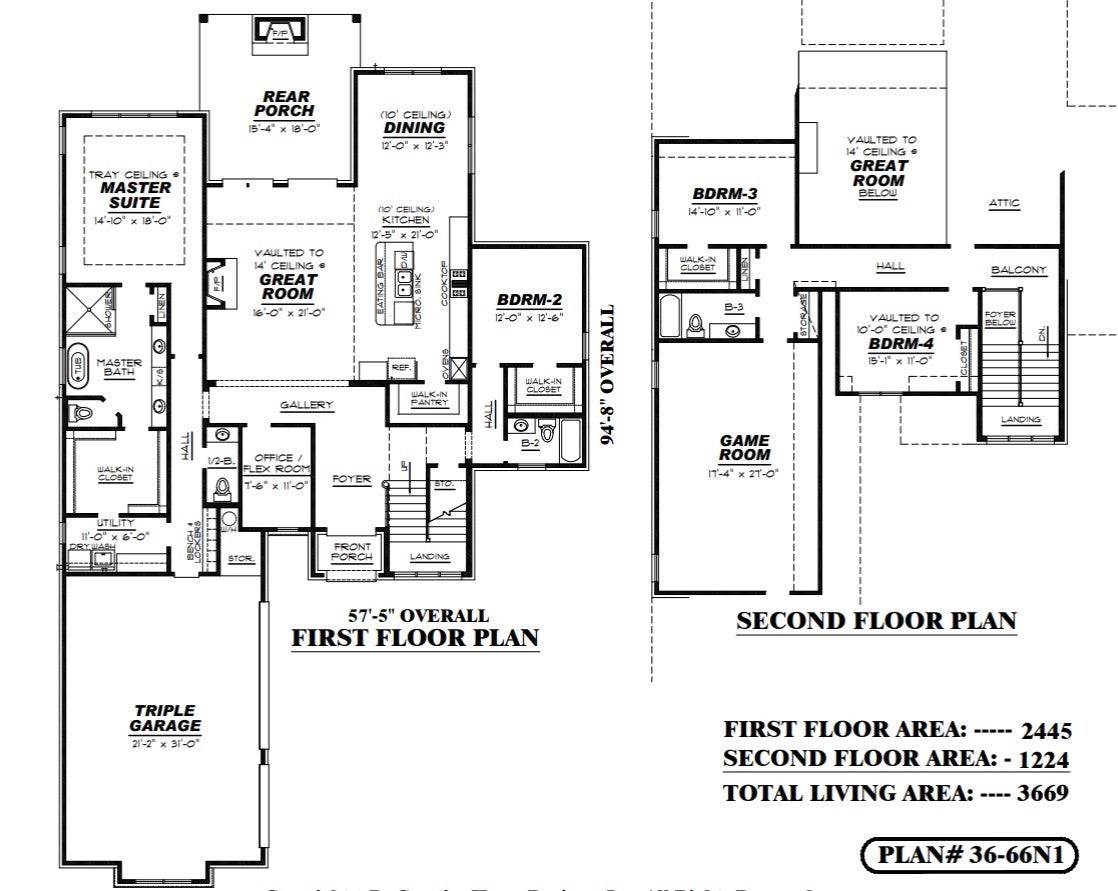
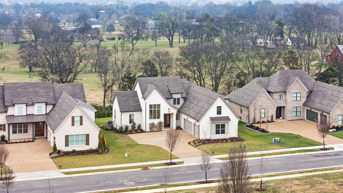
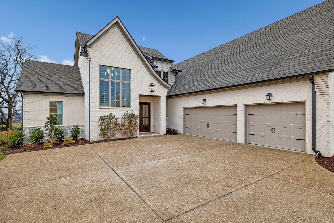
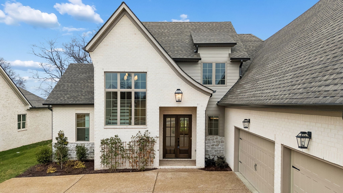
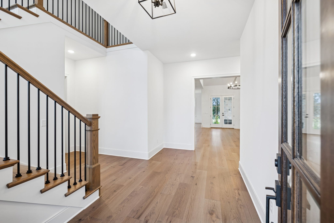
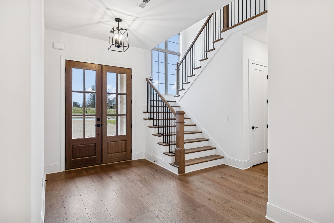
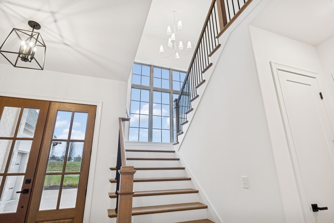
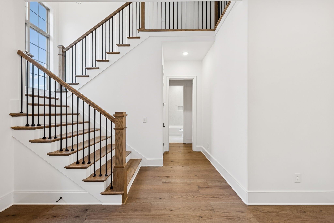
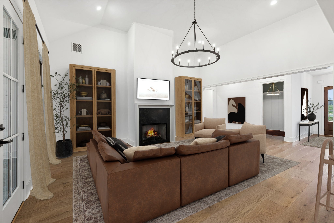
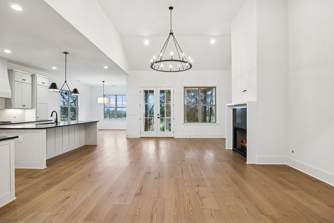
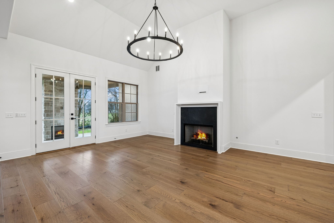
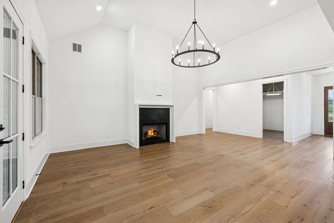
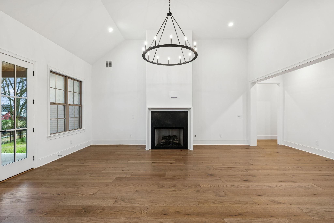
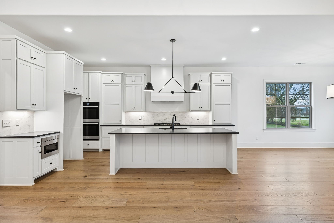
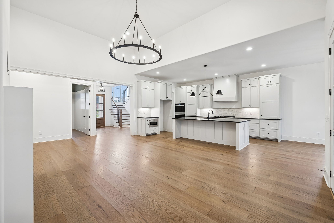
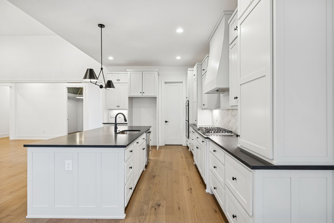
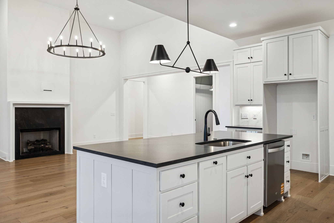
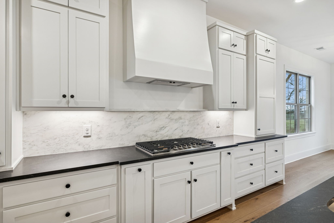
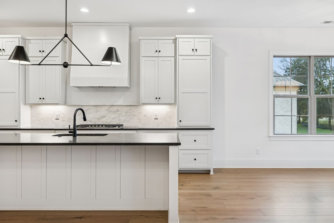
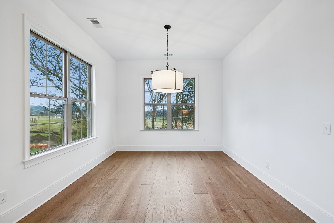
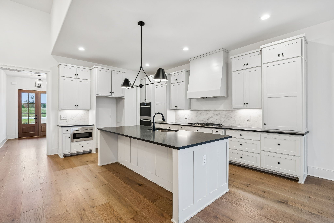
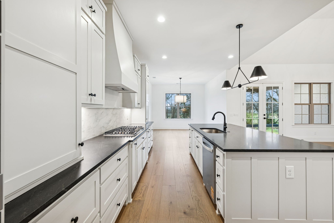
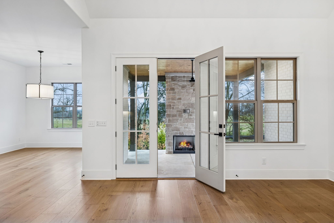
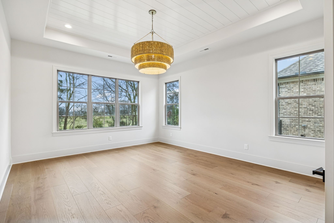
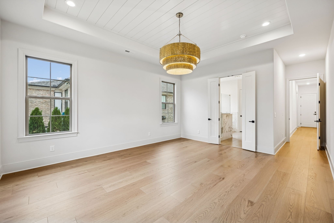
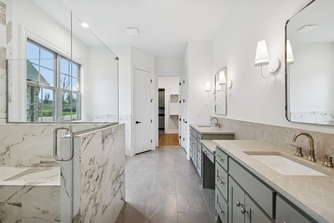
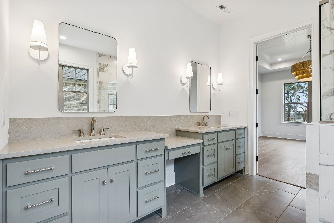
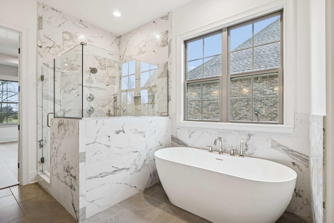
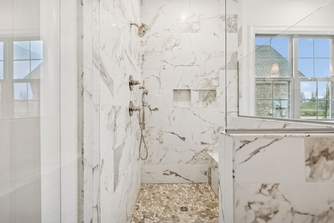
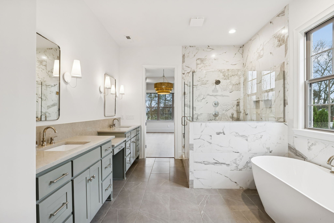
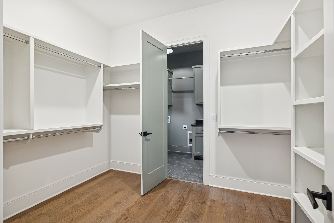
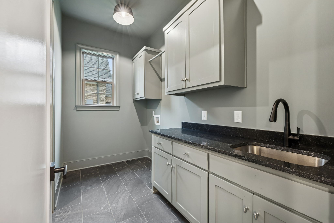
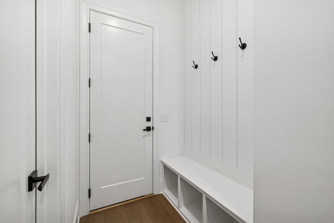
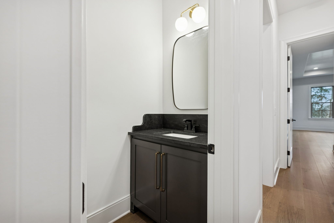
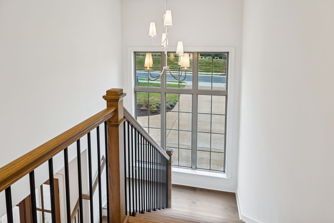
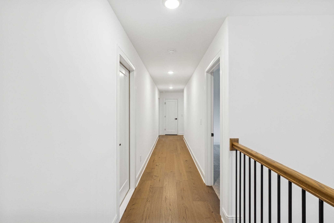
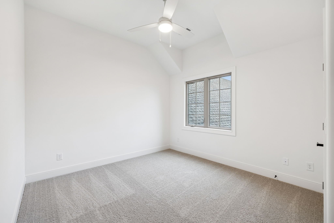
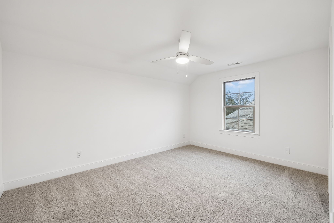
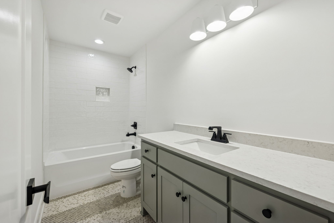

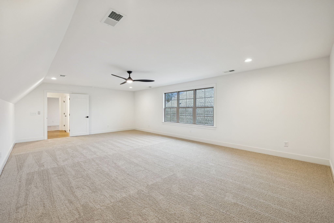
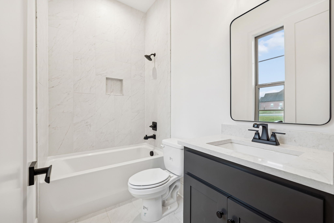
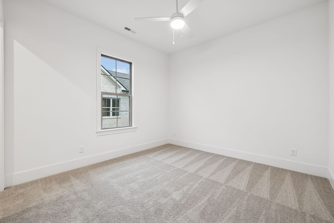
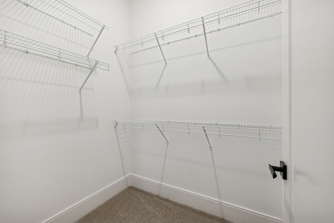
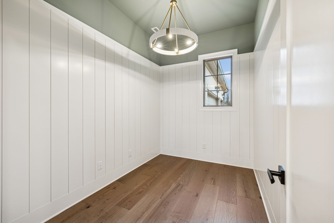
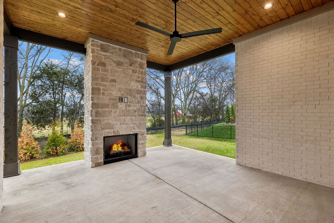
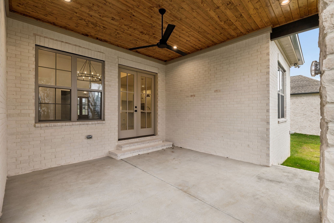
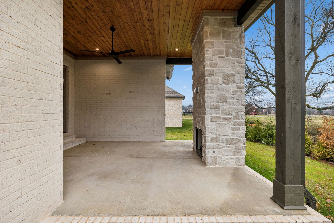
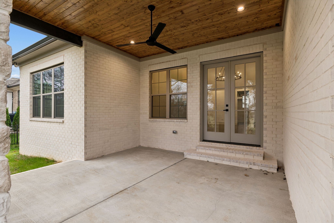
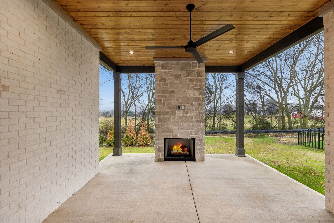
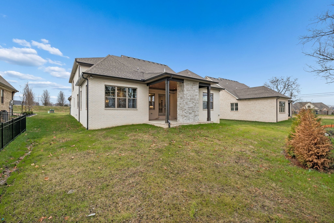
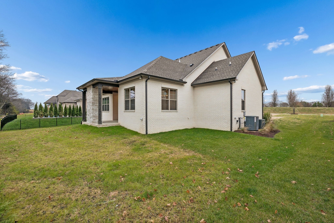
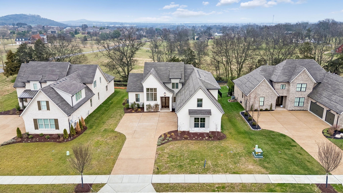
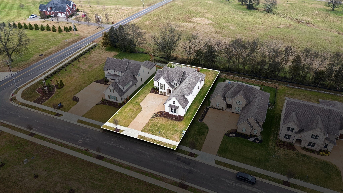
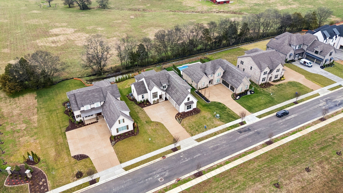
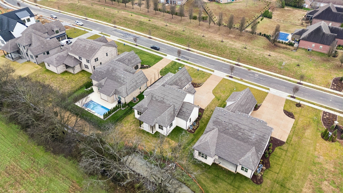
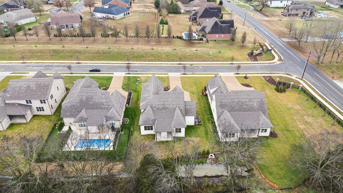
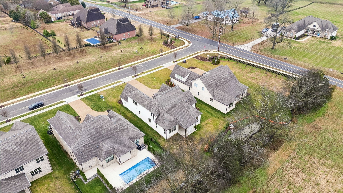
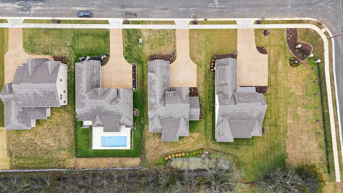
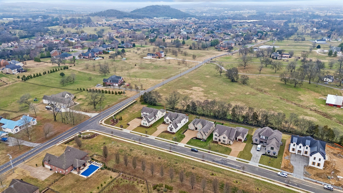
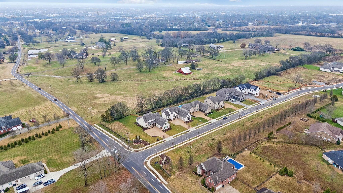
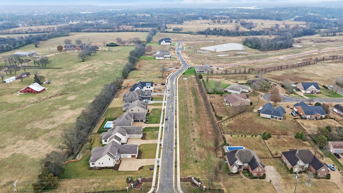
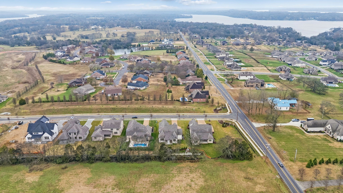
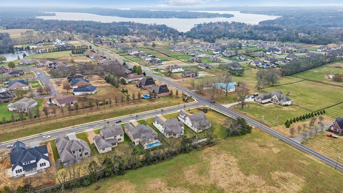
 Copyright 2025 RealTracs Solutions.
Copyright 2025 RealTracs Solutions.