$1,399,900 - 4013 Kathie Dr, Thompsons Station
- 5
- Bedrooms
- 4½
- Baths
- 4,082
- SQ. Feet
- 0.23
- Acres
MOVE-IN READY!! NEW CONSTRUCTION BY TENNESSEE VALLEY HOMES IN FOUNTAIN VIEW, Thompsons Station's newest community packed full of amenities where you can eat, shop, work, & play!! 3 Bedrooms on the MAIN LEVEL! 5 beds, 5.5 baths~Exterior Lot that backs to COMMON SPACE~Dramatic 2 story Foyer~Spacious Kitchen open to Dining Room & Great Room~Stainless steel appliances & deep walk in Pantry~Vaulted Great Room with Gas Fireplace~Covered Porch with Gas Fireplace & Stained Beadboard Ceiling~Main level Master Suite with glass shower, double vanities, & free standing spa like bath tub ~Combined Laundry/Mud Room with Cubbies~Oversized Bonus Room with Media Built-In~Expansive Upstairs Loft~Top of the line Designer finishes throughout~ASK ABOUT OUR PREFERRED LENDER INCENTIVES!!
Essential Information
-
- MLS® #:
- 2904743
-
- Price:
- $1,399,900
-
- Bedrooms:
- 5
-
- Bathrooms:
- 4.50
-
- Full Baths:
- 4
-
- Half Baths:
- 1
-
- Square Footage:
- 4,082
-
- Acres:
- 0.23
-
- Year Built:
- 2024
-
- Type:
- Residential
-
- Sub-Type:
- Single Family Residence
-
- Style:
- Traditional
-
- Status:
- Active
Community Information
-
- Address:
- 4013 Kathie Dr
-
- Subdivision:
- Fountain View
-
- City:
- Thompsons Station
-
- County:
- Williamson County, TN
-
- State:
- TN
-
- Zip Code:
- 37179
Amenities
-
- Amenities:
- Dog Park, Pool, Sidewalks, Underground Utilities
-
- Utilities:
- Water Available, Cable Connected
-
- Parking Spaces:
- 4
-
- # of Garages:
- 2
-
- Garages:
- Garage Door Opener, Garage Faces Front, Driveway
Interior
-
- Interior Features:
- Built-in Features, Ceiling Fan(s), Entrance Foyer, Extra Closets, Pantry, Smart Thermostat, Storage, Walk-In Closet(s), Primary Bedroom Main Floor, High Speed Internet
-
- Appliances:
- Dishwasher, Disposal, Microwave, Double Oven, Electric Oven, Cooktop
-
- Heating:
- Central, Electric
-
- Cooling:
- Central Air, Electric
-
- Fireplace:
- Yes
-
- # of Fireplaces:
- 1
-
- # of Stories:
- 2
Exterior
-
- Lot Description:
- Level
-
- Roof:
- Shingle
-
- Construction:
- Brick, Wood Siding
School Information
-
- Elementary:
- Heritage Elementary
-
- Middle:
- Heritage Middle School
-
- High:
- Independence High School
Additional Information
-
- Date Listed:
- June 6th, 2025
-
- Days on Market:
- 2
Listing Details
- Listing Office:
- Battle Ground Realty
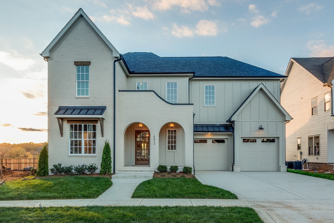
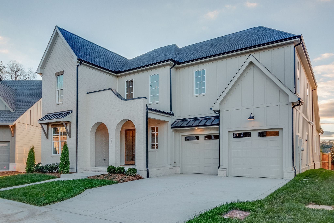
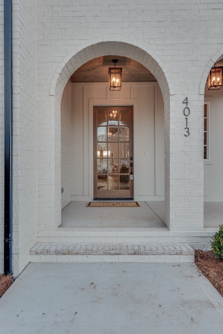
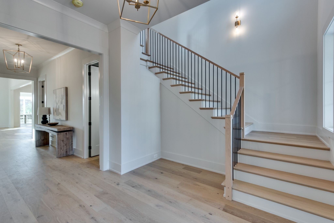
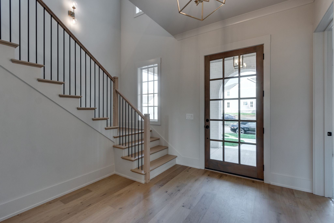
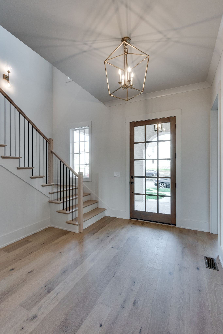
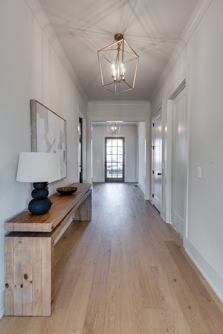
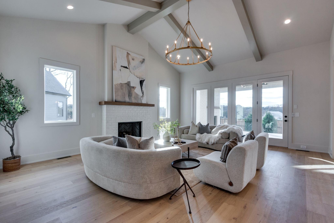
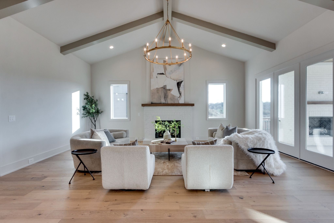
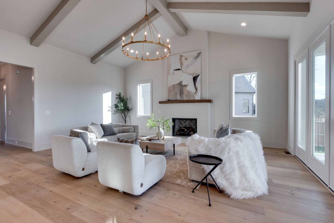
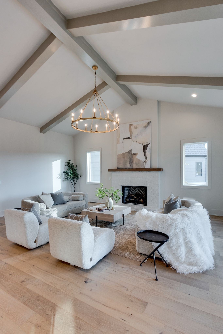
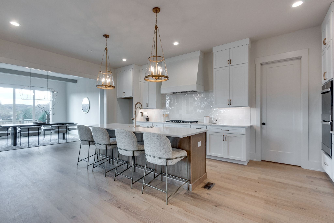
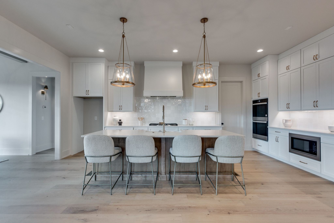
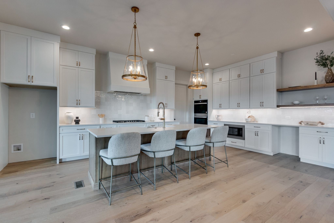
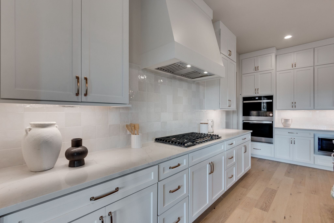
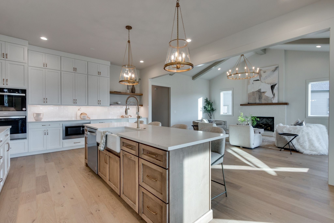
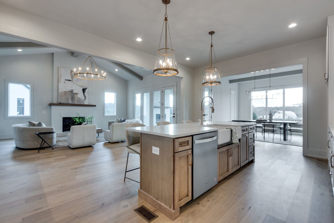
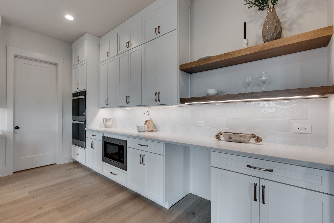
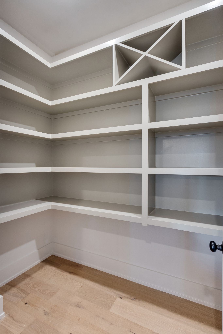
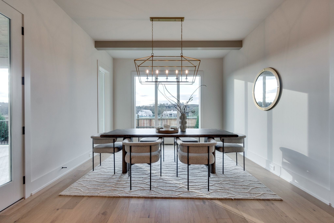
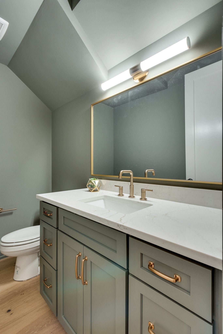
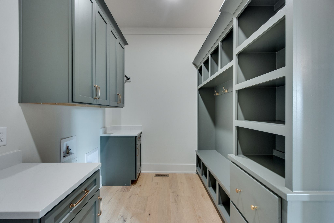
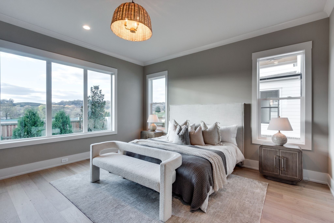

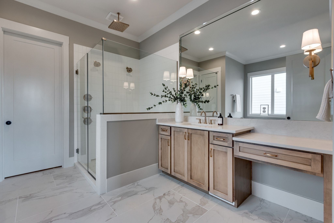
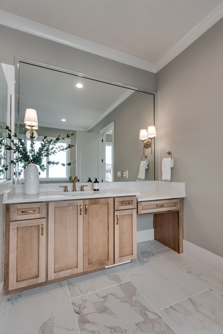
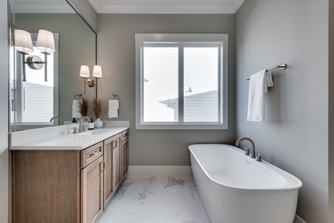
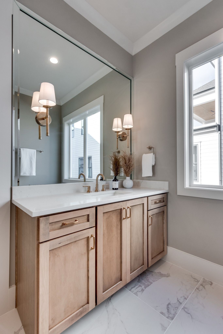
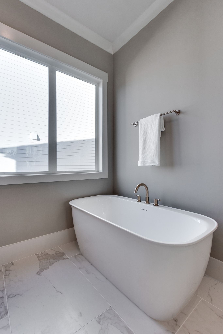
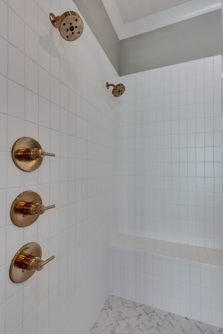
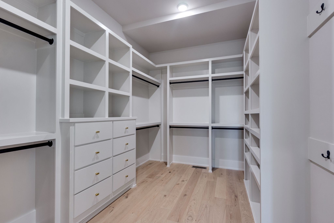
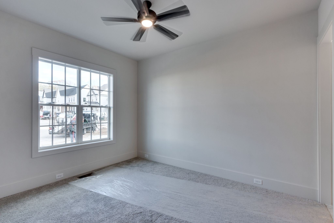
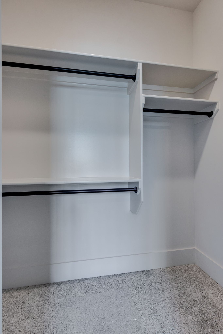
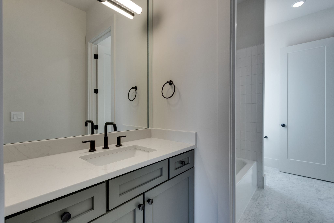
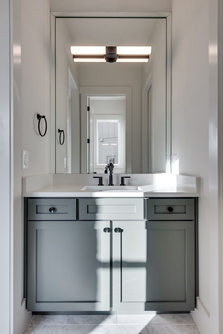
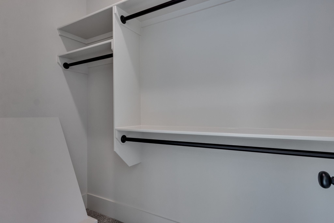
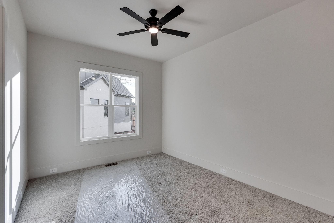
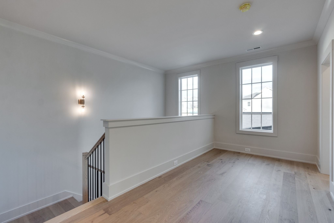
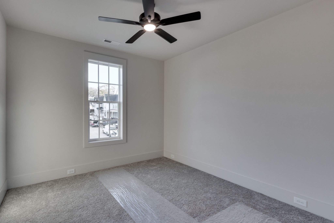
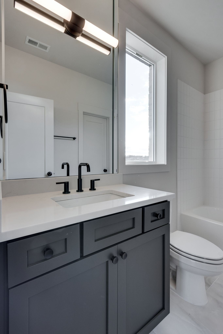
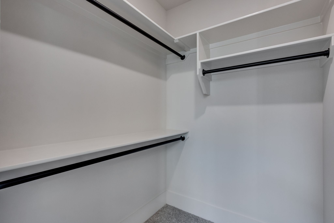
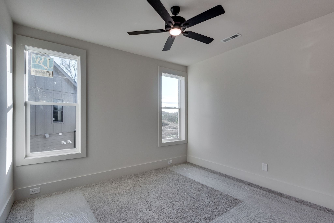
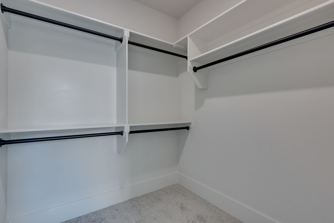
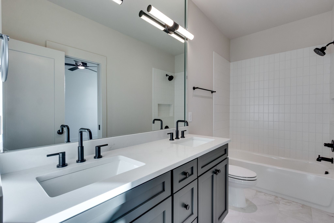
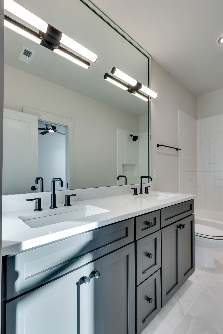
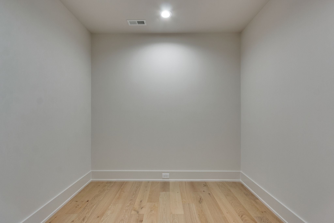
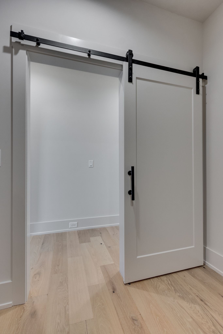
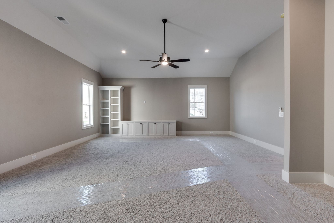
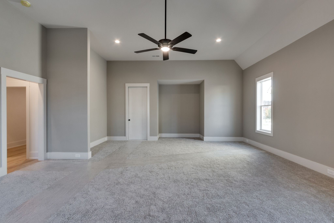
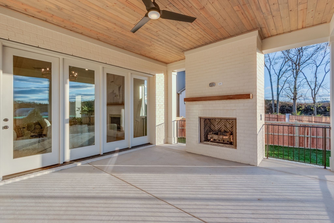
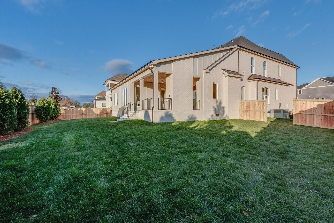
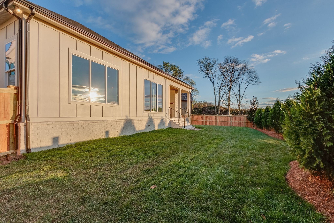
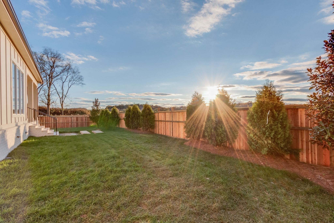
 Copyright 2025 RealTracs Solutions.
Copyright 2025 RealTracs Solutions.