$1,275,000 - 1107 Stonebridge Park Dr, Franklin
- 4
- Bedrooms
- 4½
- Baths
- 4,600
- SQ. Feet
- 0.43
- Acres
This home is open and bathed in natural light. It is situated such that it offers some of the best views of the community and its beautiful tree line from the front. When you walk into the generous foyer you will immediately notice how much space is available for living, entertaining and relaxing. The brick-and-mortar kitchen design is eye catching and unique. On the main level there are 4 bedrooms and 3 ½ baths which offers plenty of room for family and guests. The owner’s suite is expansive without compromising coziness. The basement is finished and has a stove/bar top and sink with a full bath. Step into the sunroom, and enjoy the scenery of a private, large, wooded back yard. It will feel like a countryside retreat. You will absolutely fall in love with the warmth and convivence of this neighborhood. Located a short distance from Warner Parks, Shopping, Restaurants and Entertainment venues, all is available to you! New paint, floors, and soon to be carpet. Come see us!
Essential Information
-
- MLS® #:
- 2904717
-
- Price:
- $1,275,000
-
- Bedrooms:
- 4
-
- Bathrooms:
- 4.50
-
- Full Baths:
- 4
-
- Half Baths:
- 1
-
- Square Footage:
- 4,600
-
- Acres:
- 0.43
-
- Year Built:
- 2004
-
- Type:
- Residential
-
- Sub-Type:
- Single Family Residence
-
- Status:
- Active
Community Information
-
- Address:
- 1107 Stonebridge Park Dr
-
- Subdivision:
- Stonebridge Park Sec 6
-
- City:
- Franklin
-
- County:
- Williamson County, TN
-
- State:
- TN
-
- Zip Code:
- 37069
Amenities
-
- Utilities:
- Water Available
-
- Parking Spaces:
- 3
-
- # of Garages:
- 3
-
- Garages:
- Garage Door Opener, Garage Faces Side
Interior
-
- Appliances:
- Dishwasher, Dryer, Washer
-
- Heating:
- Central
-
- Cooling:
- Central Air
-
- Fireplace:
- Yes
-
- # of Fireplaces:
- 2
-
- # of Stories:
- 1
Exterior
-
- Roof:
- Asphalt
-
- Construction:
- Brick
School Information
-
- Elementary:
- Grassland Elementary
-
- Middle:
- Grassland Middle School
-
- High:
- Franklin High School
Additional Information
-
- Date Listed:
- June 5th, 2025
-
- Days on Market:
- 10
Listing Details
- Listing Office:
- Wilson Group Real Estate
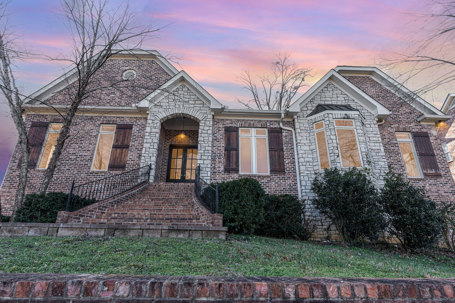
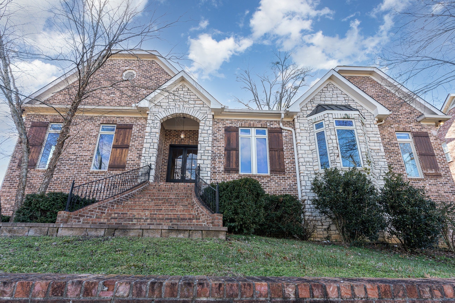
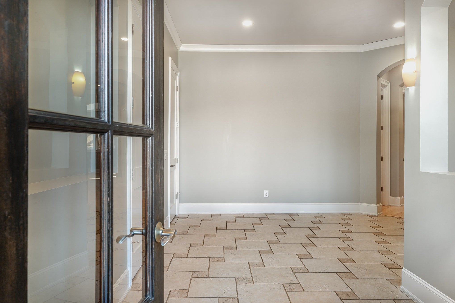
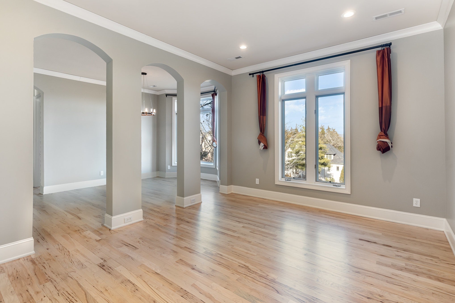
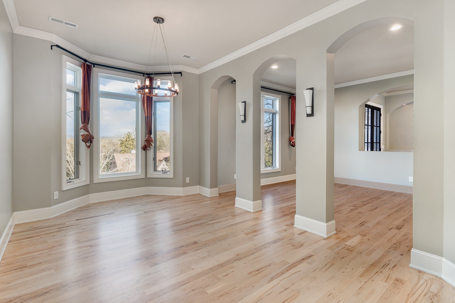
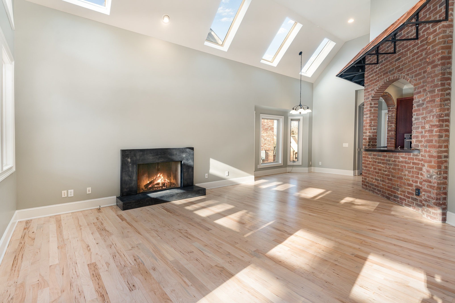
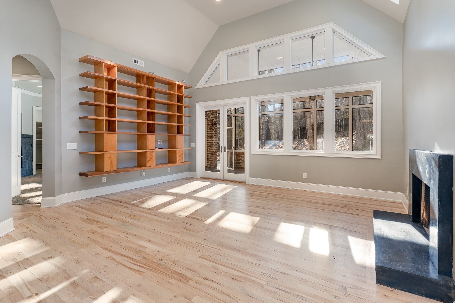
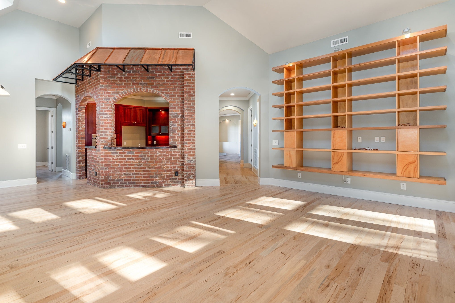
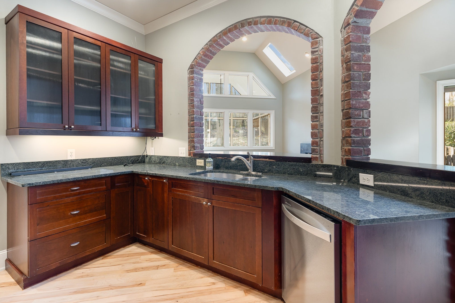
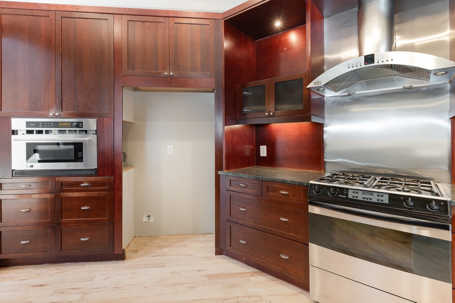
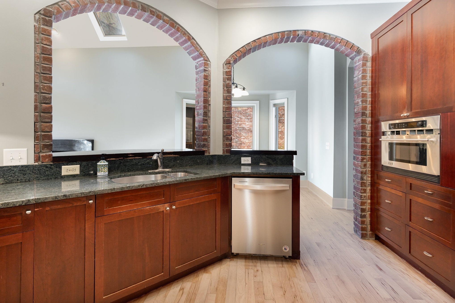
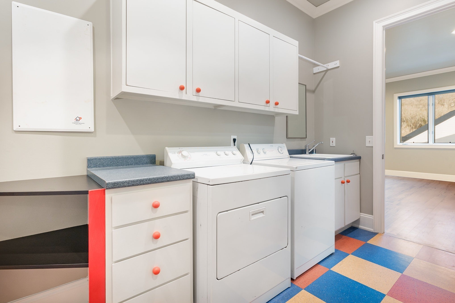
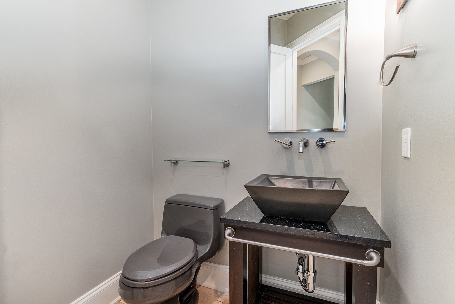
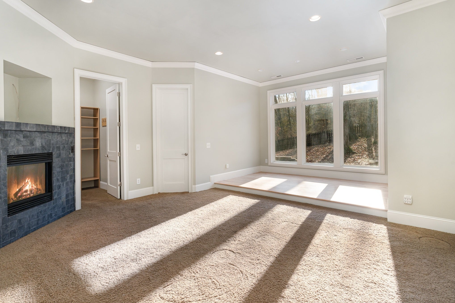
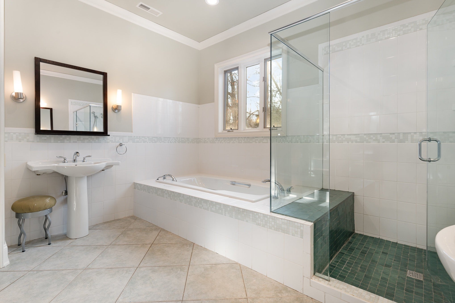
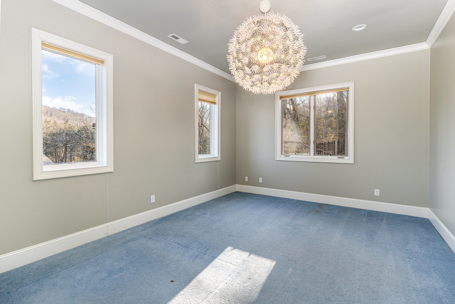
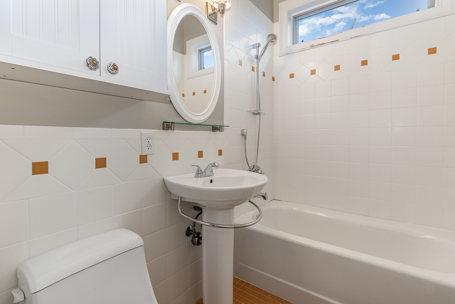
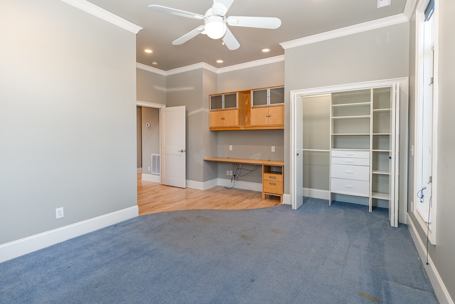
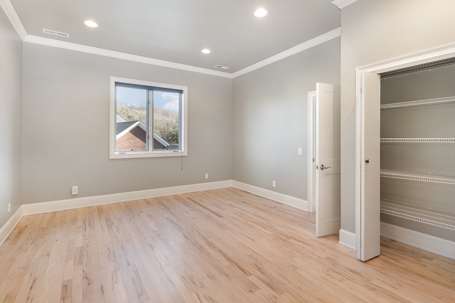
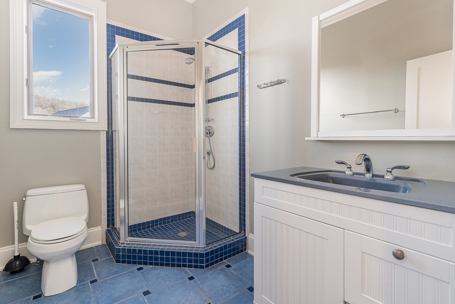
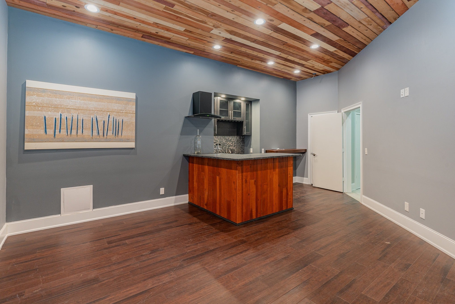
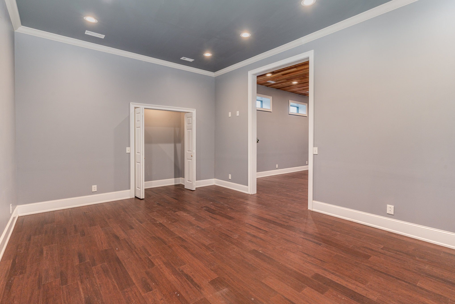
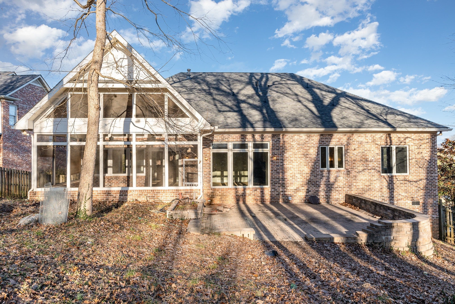
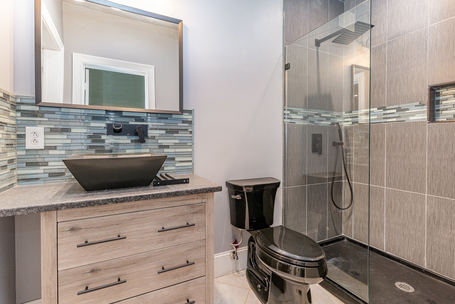
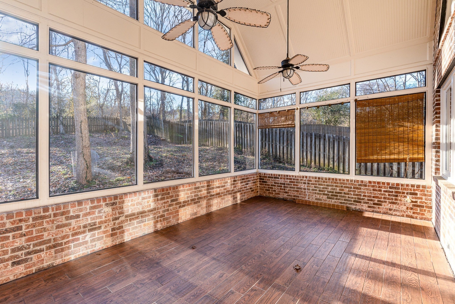
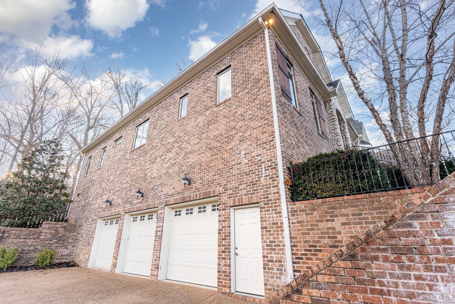
 Copyright 2025 RealTracs Solutions.
Copyright 2025 RealTracs Solutions.