$709,900 - 213 Rosemary Way, Mount Juliet
- 4
- Bedrooms
- 3½
- Baths
- 3,180
- SQ. Feet
- 0.19
- Acres
Welcome to this stunning, upgraded corner-lot home — a former model showcasing every premium option and designer upgrade! Nestled in one of Wilson County’s most sought-after communities, this property offers unbeatable access to Providence Marketplace, top-rated schools, daycares, and convenient freeway connections for an easy commute. This is truly prime real estate in the heart of it all. Step inside to a bright, open floor plan that perfectly balances luxury and comfort. The main-level primary suite features a spacious walk-in shower, generous closet space, and a serene, spa-like ambiance. A private home office with elegant French doors provides the ideal space for remote work or quiet study. The gourmet kitchen is a chef’s dream — complete with quartz countertops, a gas cooktop, soft-close drawers, and custom painted cabinetry — all seamlessly connected to the great room, where coffered ceilings add classic architectural charm. Recent updates include brand-new carpet and fresh interior paint throughout. Additional highlights include a fenced backyard, smart irrigation system, and a well-appointed laundry room with built-in cabinetry, shelving, and utility sink plumbing. From the upscale finishes to the unbeatable location, this home is the definition of turnkey. Don’t miss your opportunity to own a beautifully upgraded, move-in-ready gem in one of Wilson County’s premier neighborhoods.
Essential Information
-
- MLS® #:
- 2904686
-
- Price:
- $709,900
-
- Bedrooms:
- 4
-
- Bathrooms:
- 3.50
-
- Full Baths:
- 3
-
- Half Baths:
- 1
-
- Square Footage:
- 3,180
-
- Acres:
- 0.19
-
- Year Built:
- 2018
-
- Type:
- Residential
-
- Sub-Type:
- Single Family Residence
-
- Status:
- Under Contract - Showing
Community Information
-
- Address:
- 213 Rosemary Way
-
- Subdivision:
- Wynfield Ph1 Sec 1A
-
- City:
- Mount Juliet
-
- County:
- Wilson County, TN
-
- State:
- TN
-
- Zip Code:
- 37122
Amenities
-
- Amenities:
- Playground, Pool, Sidewalks, Trail(s)
-
- Utilities:
- Water Available, Cable Connected
-
- Parking Spaces:
- 6
-
- # of Garages:
- 2
-
- Garages:
- Garage Door Opener, Garage Faces Rear, Driveway
Interior
-
- Interior Features:
- Primary Bedroom Main Floor, High Speed Internet, Kitchen Island
-
- Appliances:
- Built-In Gas Oven, Cooktop, Gas Range, Dishwasher, Disposal, Microwave, Refrigerator
-
- Heating:
- Central, Natural Gas
-
- Cooling:
- Central Air
-
- Fireplace:
- Yes
-
- # of Fireplaces:
- 1
-
- # of Stories:
- 2
Exterior
-
- Exterior Features:
- Smart Camera(s)/Recording, Smart Irrigation, Sprinkler System
-
- Lot Description:
- Corner Lot
-
- Roof:
- Asphalt
-
- Construction:
- Brick
School Information
-
- Elementary:
- Rutland Elementary
-
- Middle:
- Gladeville Middle School
-
- High:
- Wilson Central High School
Additional Information
-
- Date Listed:
- June 5th, 2025
-
- Days on Market:
- 43
Listing Details
- Listing Office:
- Zach Taylor Real Estate
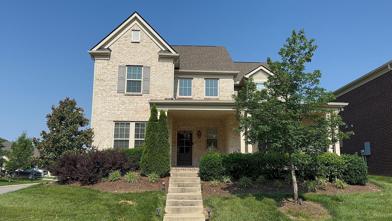
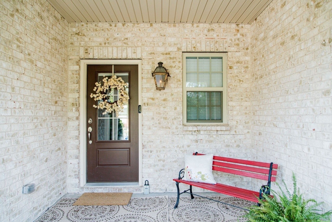
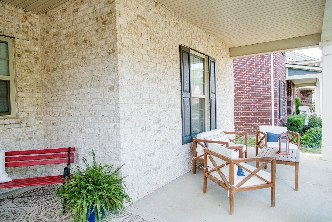
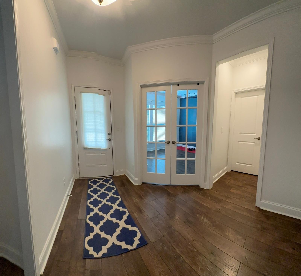
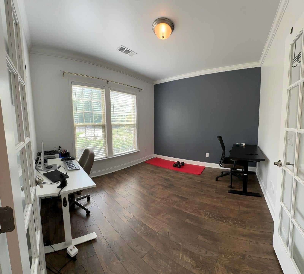
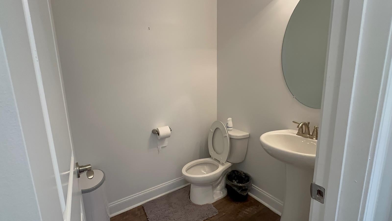
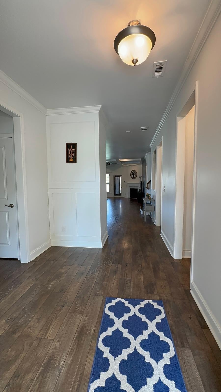
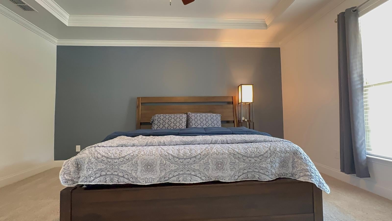
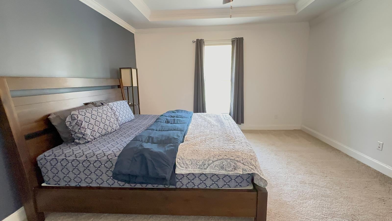
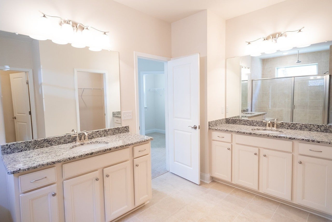
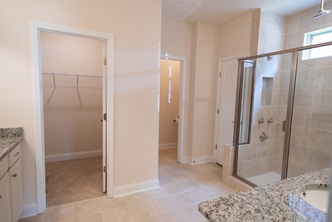
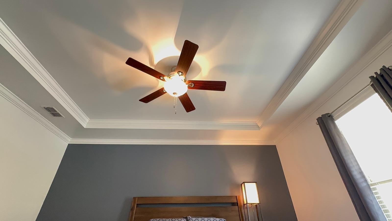
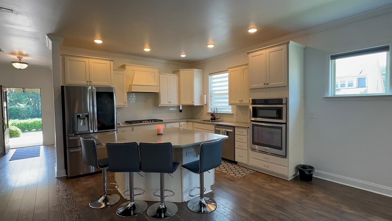
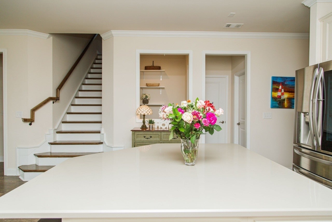
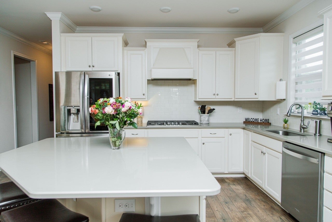
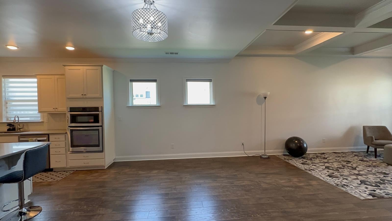
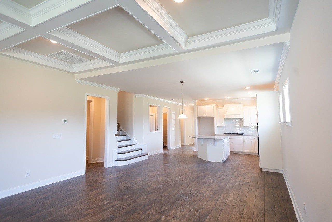
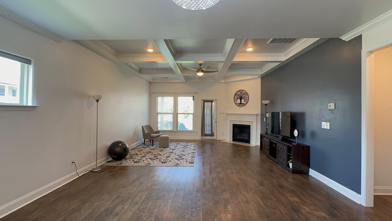
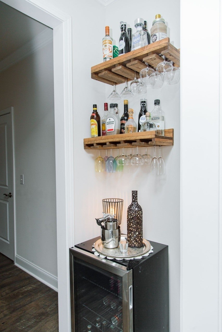
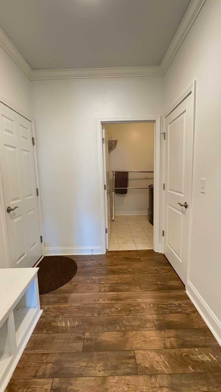
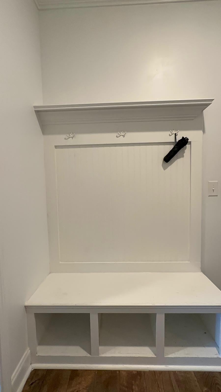
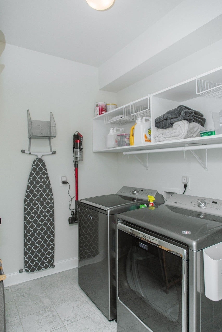
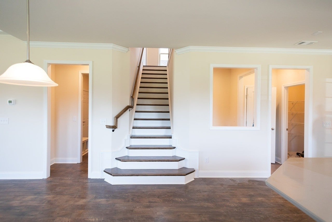
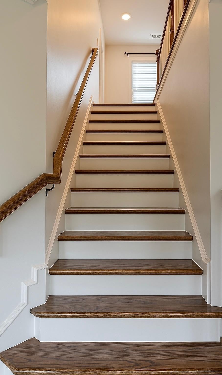
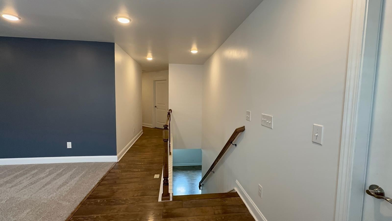
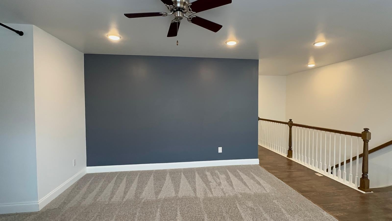
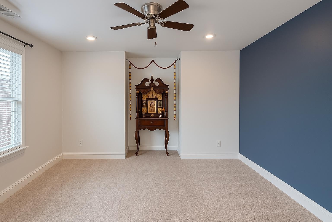
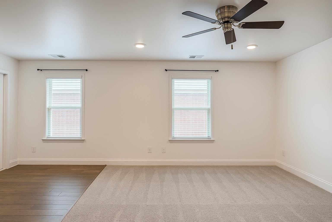
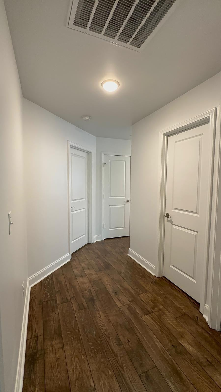
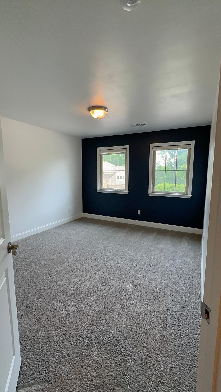
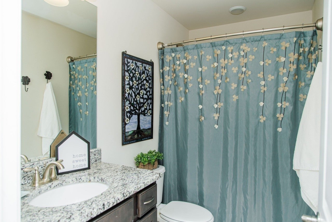
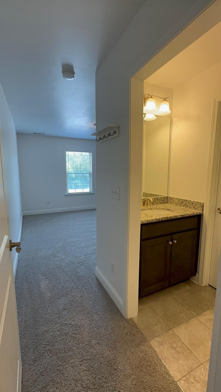
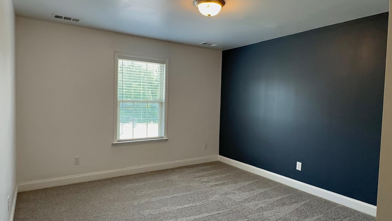
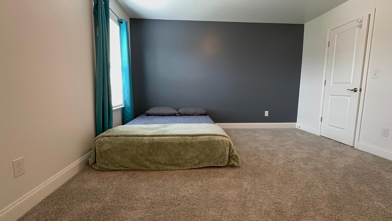
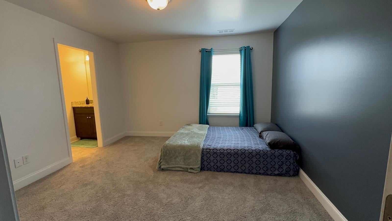
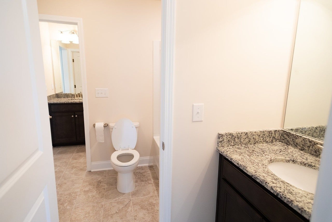
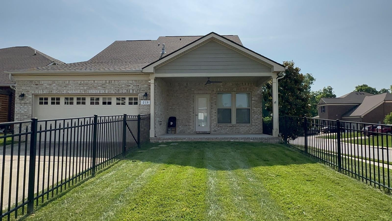
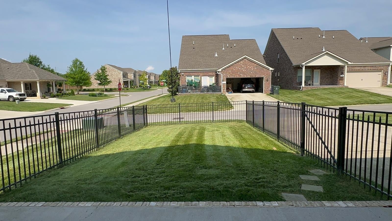
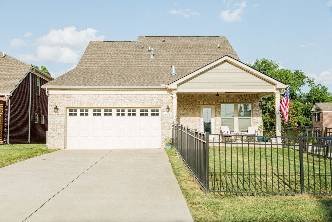
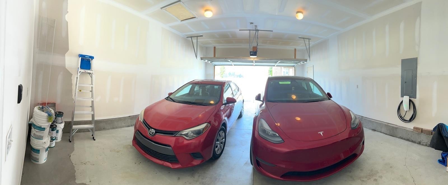
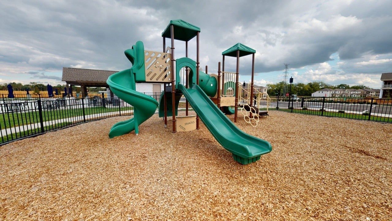
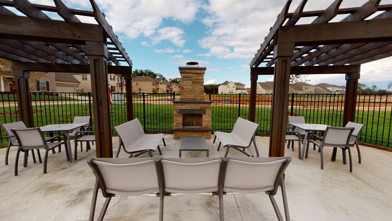
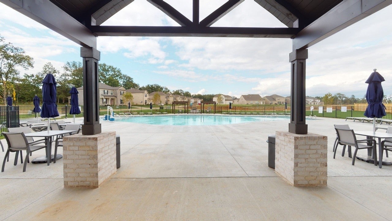
 Copyright 2025 RealTracs Solutions.
Copyright 2025 RealTracs Solutions.