$364,900 - 417 Buttermilk Hollow Rd, Bethpage
- 4
- Bedrooms
- 3
- Baths
- 2,560
- SQ. Feet
- 1.39
- Acres
Check out this recently reduced, spacious 4-bed 3-bath home with an office that can be used as a 5th bedroom! Perfect for those looking to grow their family. Newly installed doors and windows and plenty of storage throughout. Don't miss the 1.39-acre lot with a mineral water pool and detached 4-car garage.
Essential Information
-
- MLS® #:
- 2904664
-
- Price:
- $364,900
-
- Bedrooms:
- 4
-
- Bathrooms:
- 3.00
-
- Full Baths:
- 3
-
- Square Footage:
- 2,560
-
- Acres:
- 1.39
-
- Year Built:
- 2002
-
- Type:
- Residential
-
- Sub-Type:
- Manufactured On Land
-
- Style:
- Traditional
-
- Status:
- Active
Community Information
-
- Address:
- 417 Buttermilk Hollow Rd
-
- Subdivision:
- Stanley G Clark
-
- City:
- Bethpage
-
- County:
- Sumner County, TN
-
- State:
- TN
-
- Zip Code:
- 37022
Amenities
-
- Utilities:
- Electricity Available, Water Available
-
- Parking Spaces:
- 4
-
- # of Garages:
- 4
-
- Garages:
- Detached
-
- Has Pool:
- Yes
-
- Pool:
- Above Ground
Interior
-
- Interior Features:
- Ceiling Fan(s), Open Floorplan, Walk-In Closet(s)
-
- Appliances:
- Built-In Electric Oven, Cooktop, Electric Range, Dishwasher, Dryer, Microwave, Refrigerator, Washer
-
- Heating:
- Central, Electric
-
- Cooling:
- Central Air, Electric
-
- Fireplace:
- Yes
-
- # of Fireplaces:
- 1
-
- # of Stories:
- 1
Exterior
-
- Lot Description:
- Cleared, Level
-
- Roof:
- Shingle
-
- Construction:
- Vinyl Siding
School Information
-
- Elementary:
- Bethpage Elementary
-
- Middle:
- Joe Shafer Middle School
-
- High:
- Gallatin Senior High School
Additional Information
-
- Date Listed:
- June 6th, 2025
-
- Days on Market:
- 204
Listing Details
- Listing Office:
- Re/max Carriage House
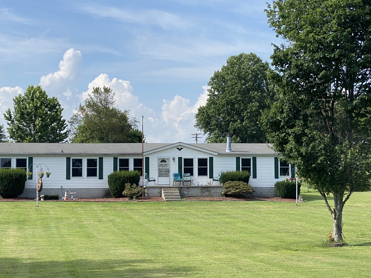
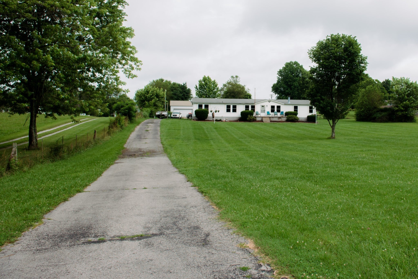
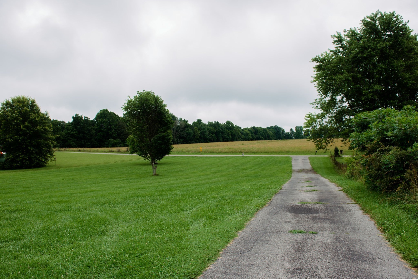
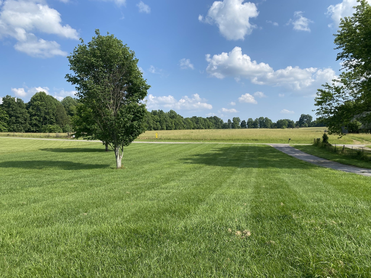
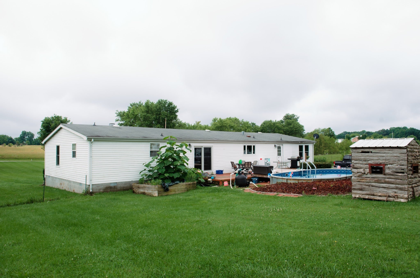
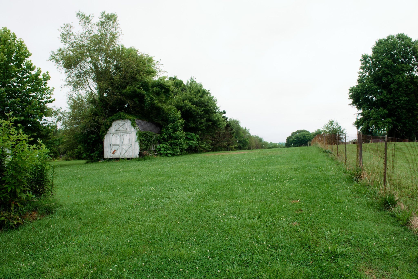
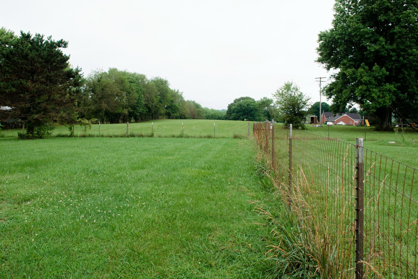
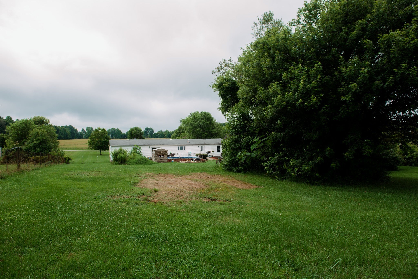
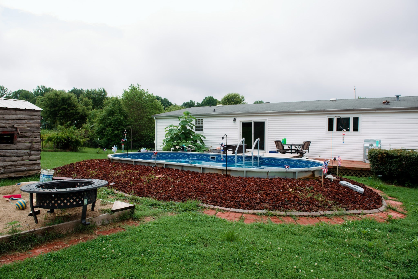
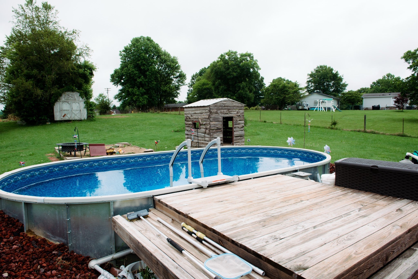
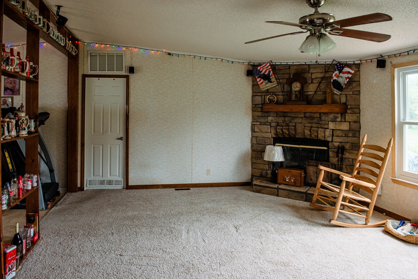
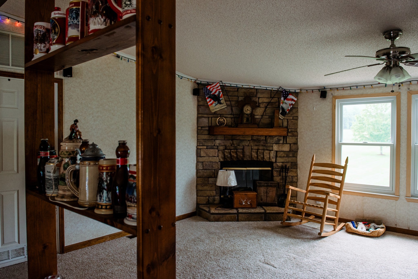
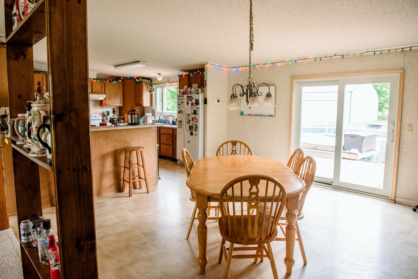
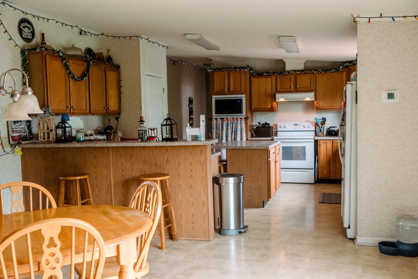
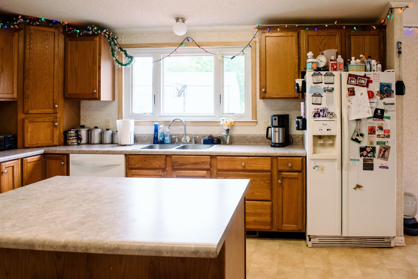
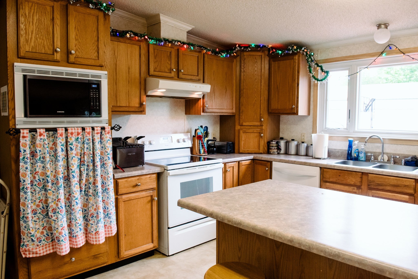
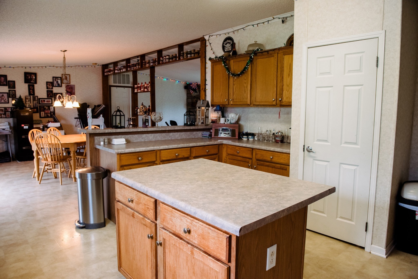
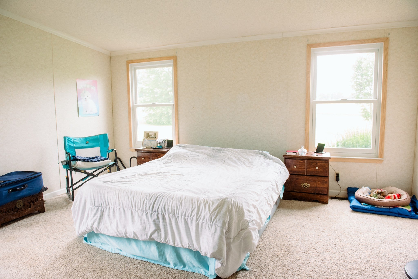
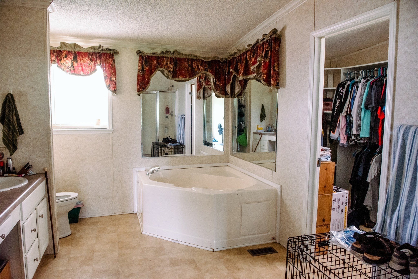
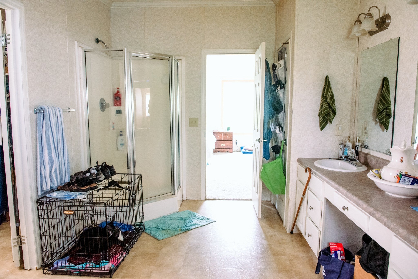
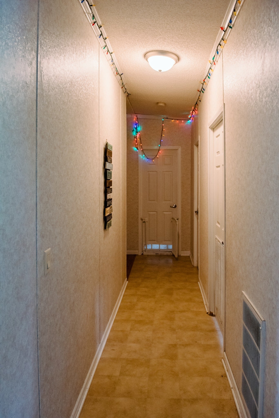
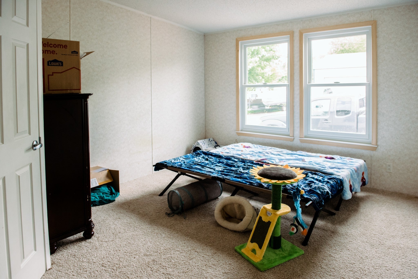
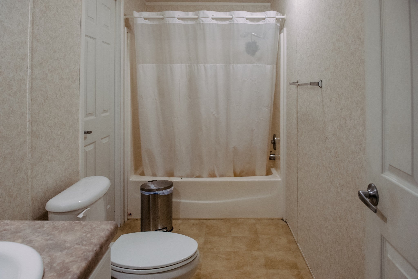
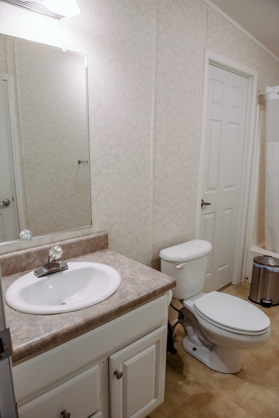
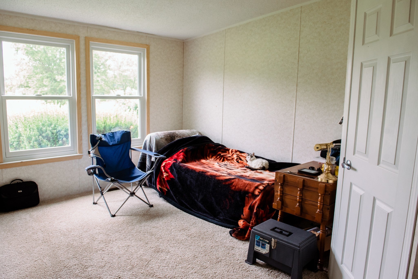
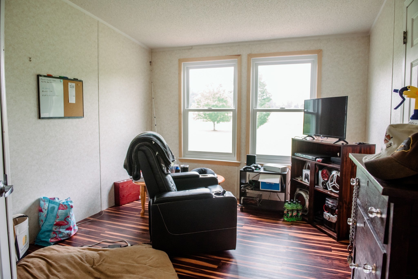
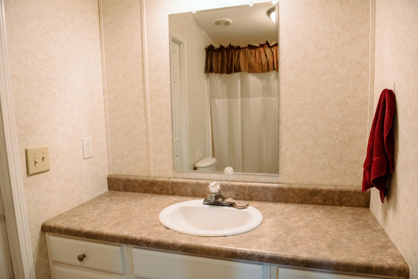
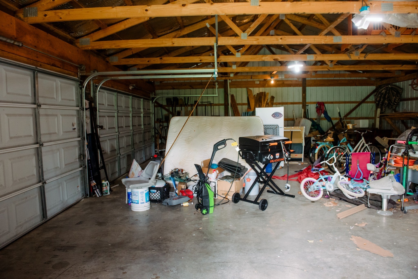
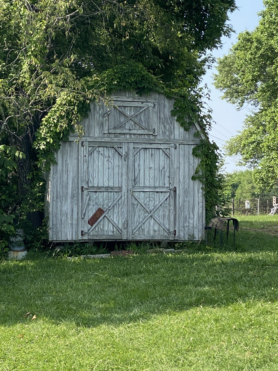
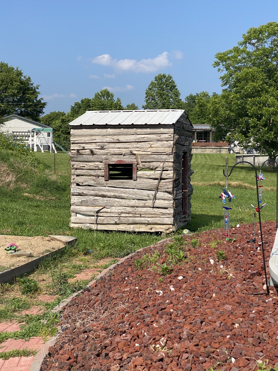
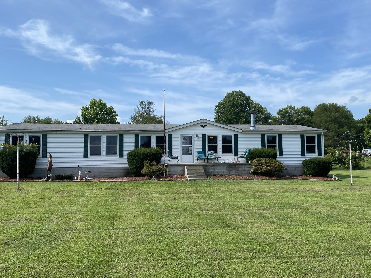
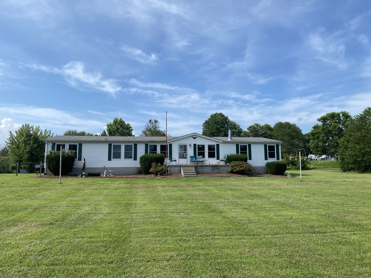
 Copyright 2025 RealTracs Solutions.
Copyright 2025 RealTracs Solutions.