$359,990 - 5067 Dayflower Drive N, Hermitage
- 3
- Bedrooms
- 2½
- Baths
- 1,388
- SQ. Feet
- 2025
- Year Built
Friends and Family Sales Event from June 5-25! Introducing the "Jackson" floor plan at Tulip Hills—your new sanctuary. Distinguished within Tulip Hills, each residence is certified by the U.S. Department of Energy as a Zero Energy Ready Home, promising minimal utility expenses. Situated just 20 minutes from Downtown Nashville, this community will offer amenities such as a pool, cabana, and dog park. This townhome boasts 3 bedrooms, 2.5 bathrooms, a garage, meticulously chosen designs, 9-foot ceilings, and a kitchen adorned with 42-inch cabinets, quartz countertops, and a backsplash. Homeowners will benefit from considerable storage options, including pull-down attic stairs and a storage room off the rear patio. Take advantage of our Mortgage Choice incentive, which offers financial assistance towards closing costs and a move-in ready package featuring a refrigerator, washer, dryer, and blinds. Now is the optimal moment to acquire your home in this highly sought-after location.
Essential Information
-
- MLS® #:
- 2904621
-
- Price:
- $359,990
-
- Bedrooms:
- 3
-
- Bathrooms:
- 2.50
-
- Full Baths:
- 2
-
- Half Baths:
- 1
-
- Square Footage:
- 1,388
-
- Acres:
- 0.00
-
- Year Built:
- 2025
-
- Type:
- Residential
-
- Sub-Type:
- Horizontal Property Regime - Attached
-
- Status:
- Active
Community Information
-
- Address:
- 5067 Dayflower Drive N
-
- Subdivision:
- Tulip Hills
-
- City:
- Hermitage
-
- County:
- Davidson County, TN
-
- State:
- TN
-
- Zip Code:
- 37076
Amenities
-
- Amenities:
- Pool, Underground Utilities
-
- Utilities:
- Water Available
-
- Parking Spaces:
- 2
-
- # of Garages:
- 1
-
- Garages:
- Garage Faces Front, Driveway
-
- Has Pool:
- Yes
-
- Pool:
- In Ground
Interior
-
- Interior Features:
- Storage, Walk-In Closet(s), Entrance Foyer, High Speed Internet
-
- Appliances:
- Dishwasher, Disposal, ENERGY STAR Qualified Appliances, Microwave, Electric Oven, Electric Range
-
- Heating:
- Central, Electric
-
- Cooling:
- Central Air, Electric
-
- # of Stories:
- 2
Exterior
-
- Lot Description:
- Level
-
- Roof:
- Shingle
-
- Construction:
- Fiber Cement, Brick
School Information
-
- Elementary:
- Dodson Elementary
-
- Middle:
- DuPont Tyler Middle
-
- High:
- McGavock Comp High School
Additional Information
-
- Date Listed:
- June 5th, 2025
-
- Days on Market:
- 15
Listing Details
- Listing Office:
- Beazer Homes
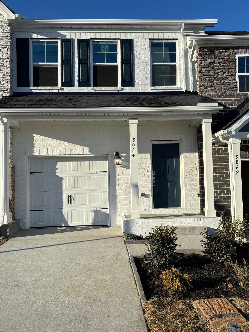
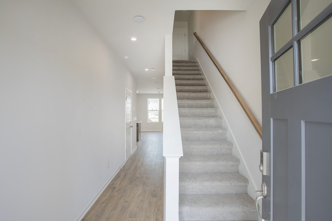
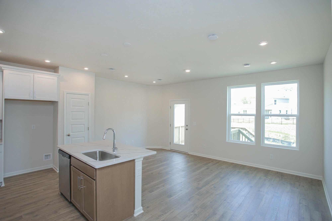
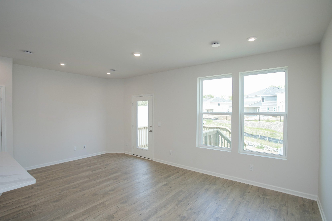
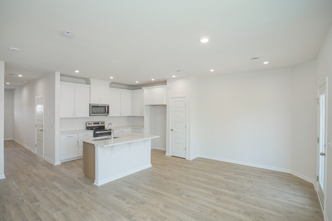
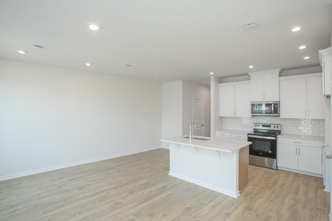
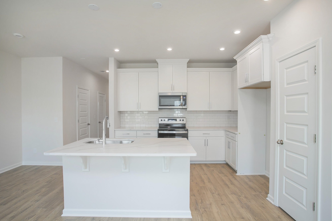
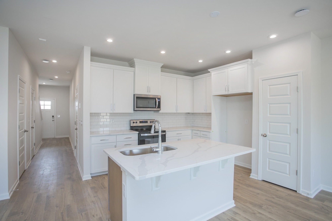
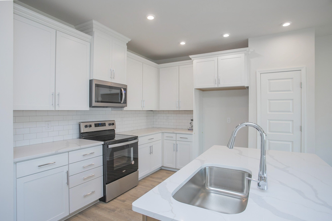
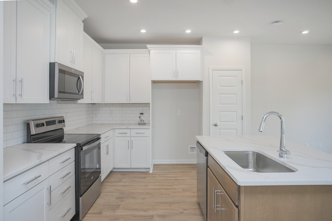
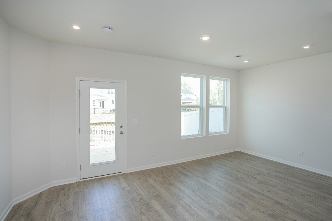
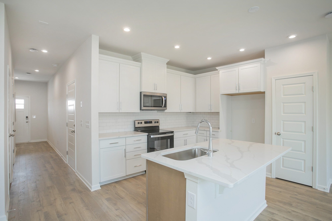
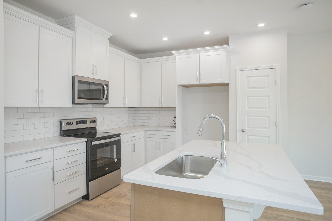
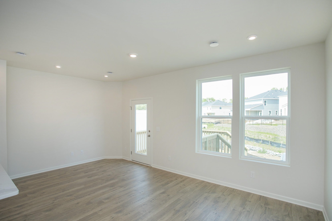
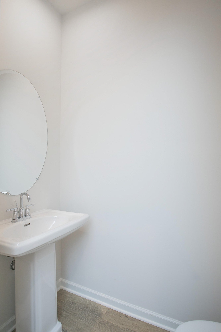
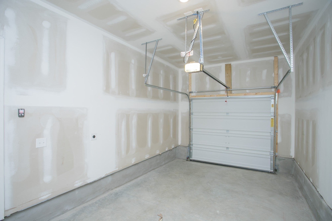
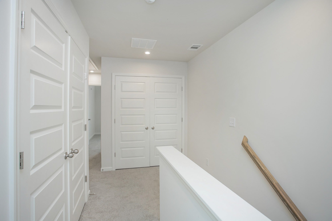
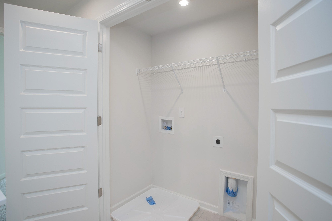
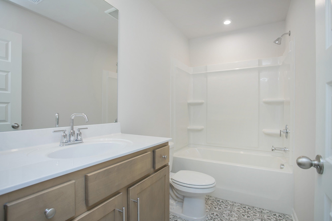
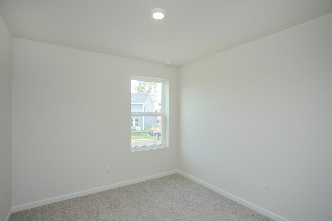
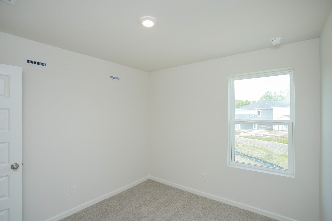
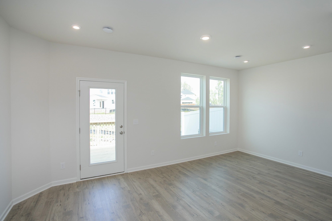
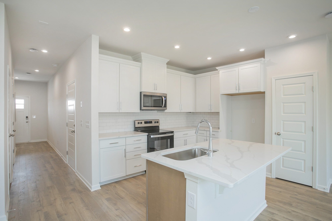
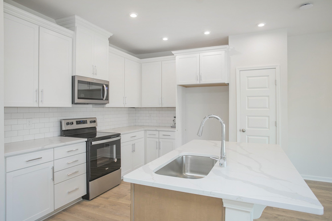
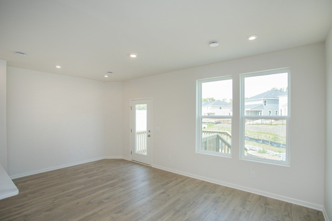
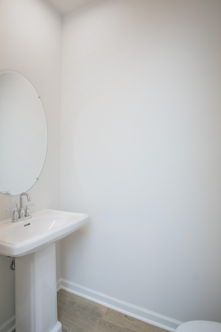
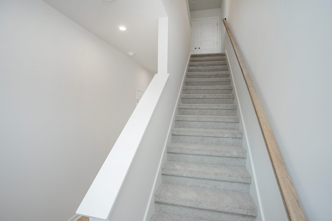
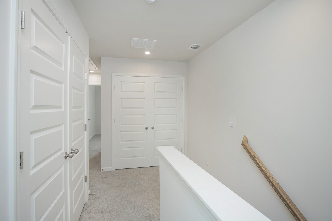
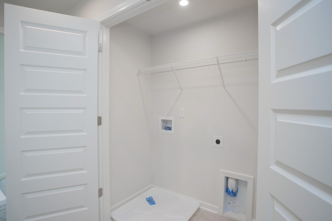
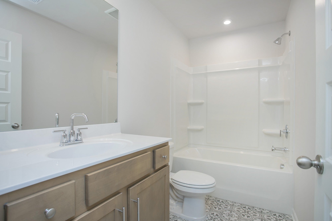
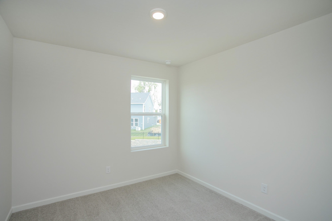
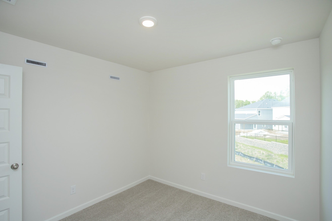
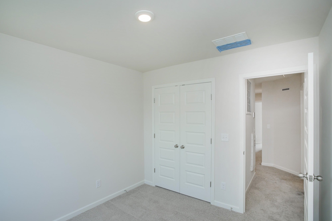
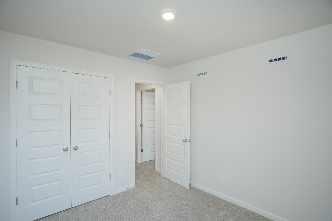
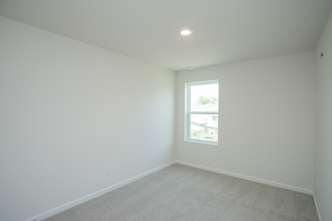
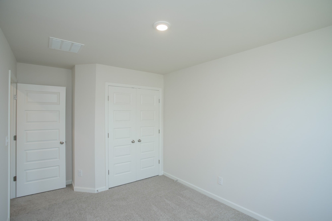
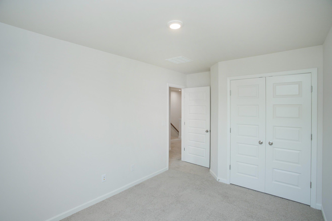
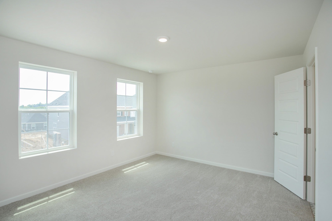
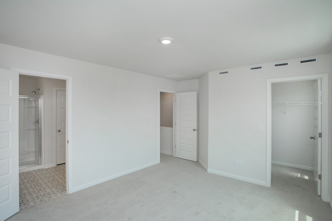
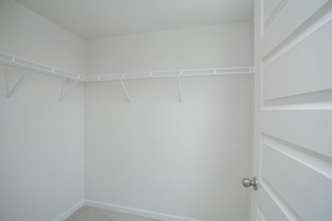
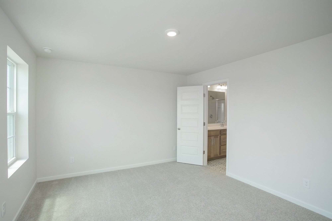
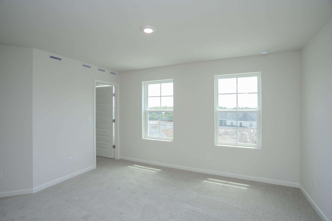
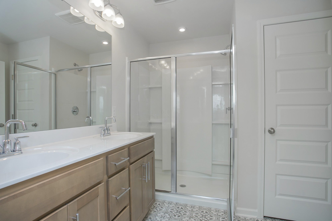
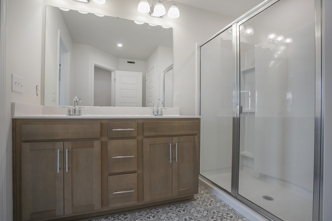
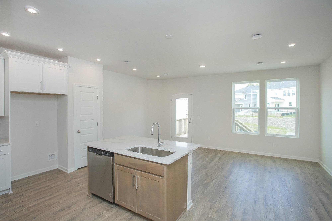

 Copyright 2025 RealTracs Solutions.
Copyright 2025 RealTracs Solutions.