$3,699,000 - 1446 Kittrell Rd, Franklin
- 4
- Bedrooms
- 3½
- Baths
- 5,313
- SQ. Feet
- 5.75
- Acres
Stunning 5.75-acre estate just minutes from Historic Downtown Franklin. This 5,313 sq. ft. all-brick home offers 4 bedrooms, 3.5 baths, and two primary suites for multi-generational living. The remodeled first-floor primary bath features dual vanities and a custom tile shower. Gourmet kitchen with cherry cabinetry, granite, stainless appliances, and walk-in pantry opens to a sunroom with countryside views. Outdoor living includes tiered decks, a pond, and fenced pastures. Car enthusiasts will love the 3,400 sq. ft. climate-controlled garage/man cave with car lift, full bath, plus a 3-car detached garage and 2-car attached garage. Two-stall barn with tack room and hay loft. Recent updates: roof (2022), tankless water heater, hardwoods, built-ins, and EV supercharger.
Essential Information
-
- MLS® #:
- 2904603
-
- Price:
- $3,699,000
-
- Bedrooms:
- 4
-
- Bathrooms:
- 3.50
-
- Full Baths:
- 3
-
- Half Baths:
- 1
-
- Square Footage:
- 5,313
-
- Acres:
- 5.75
-
- Year Built:
- 1996
-
- Type:
- Residential
-
- Sub-Type:
- Single Family Residence
-
- Status:
- Active
Community Information
-
- Address:
- 1446 Kittrell Rd
-
- Subdivision:
- None
-
- City:
- Franklin
-
- County:
- Williamson County, TN
-
- State:
- TN
-
- Zip Code:
- 37064
Amenities
-
- Utilities:
- Water Available
-
- Parking Spaces:
- 16
-
- # of Garages:
- 10
-
- Garages:
- Attached/Detached, Detached
-
- View:
- Water
Interior
-
- Interior Features:
- Bookcases, Built-in Features, Ceiling Fan(s), Extra Closets, High Ceilings, In-Law Floorplan, Pantry, Walk-In Closet(s), Kitchen Island
-
- Appliances:
- Electric Oven, Electric Range, Dishwasher, Disposal, Dryer, Microwave, Refrigerator, Washer
-
- Heating:
- Central
-
- Cooling:
- Ceiling Fan(s), Central Air
-
- Fireplace:
- Yes
-
- # of Fireplaces:
- 2
-
- # of Stories:
- 2
Exterior
-
- Exterior Features:
- Balcony
-
- Lot Description:
- Level
-
- Construction:
- Brick
School Information
-
- Elementary:
- Winstead Elementary School
-
- Middle:
- Legacy Middle School
-
- High:
- Independence High School
Additional Information
-
- Date Listed:
- June 20th, 2025
-
- Days on Market:
- 182
Listing Details
- Listing Office:
- Keller Williams Realty Nashville/franklin
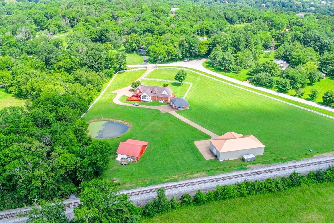
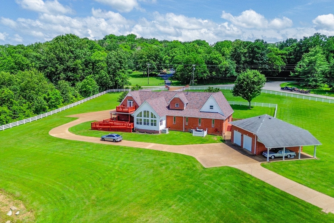
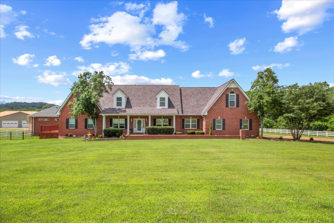
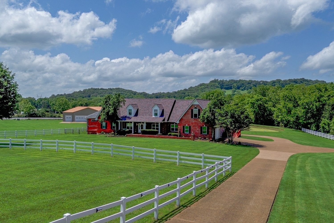
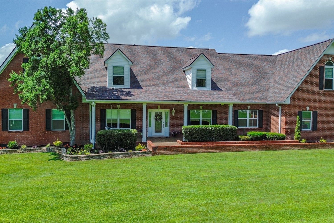
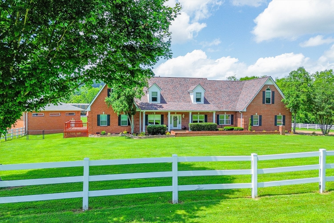
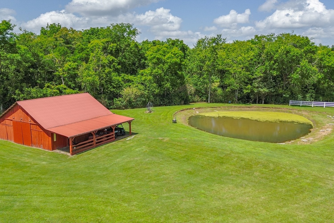
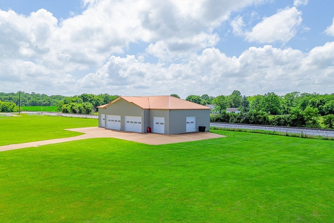
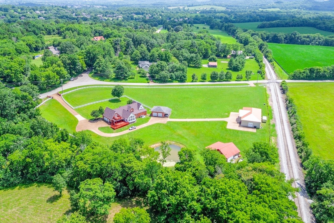
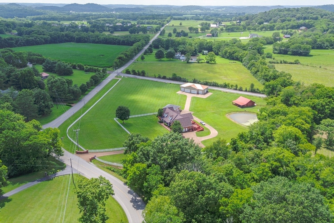
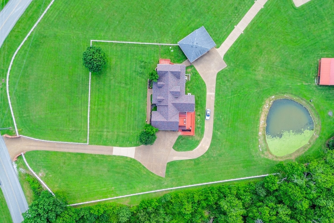
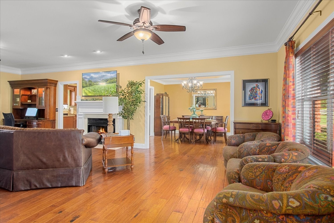
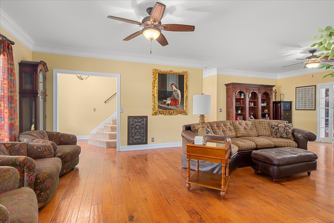
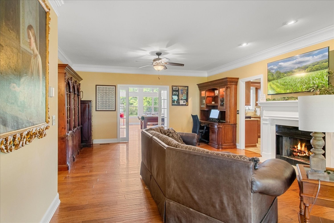
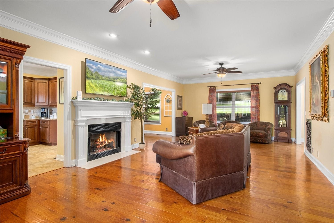
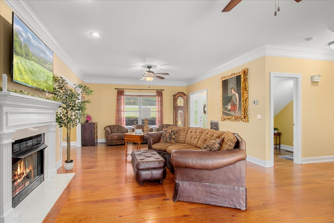
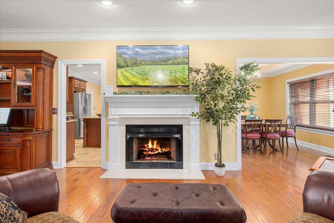
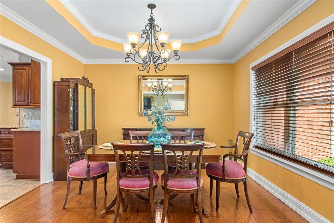
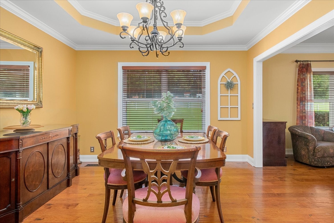
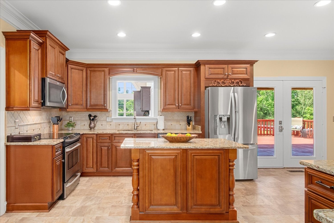
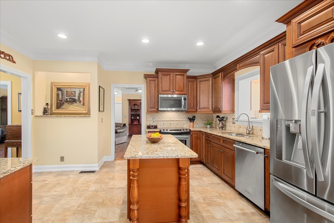
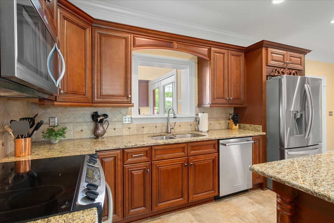
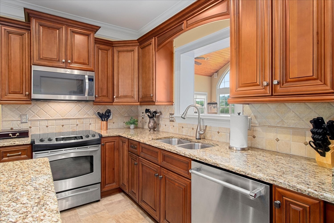
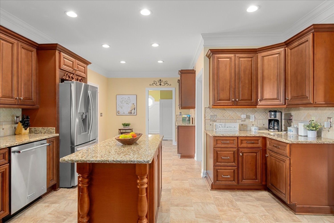
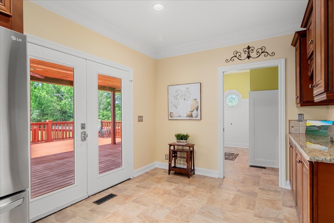
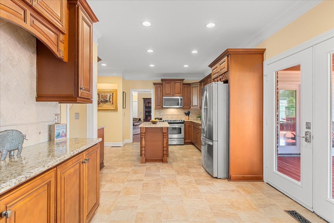
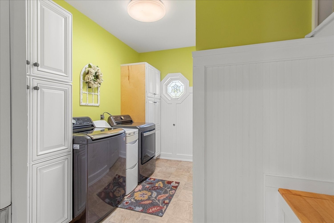
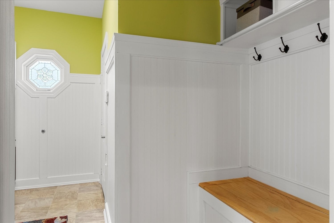
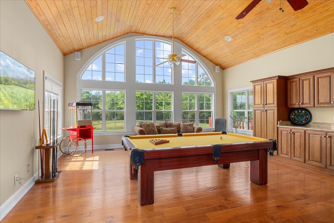
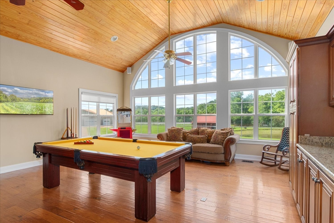
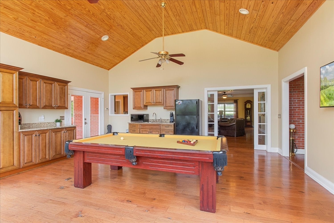
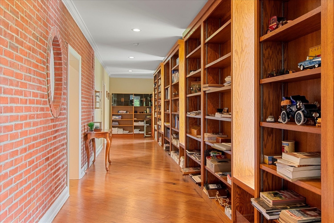
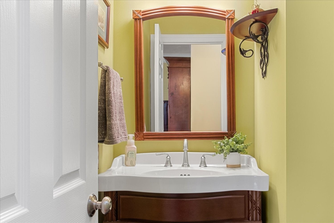
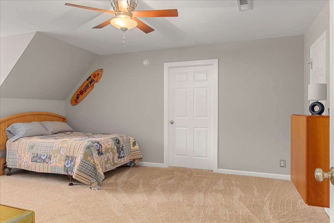
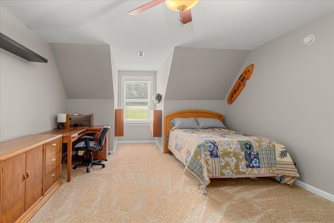
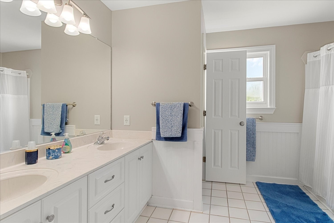
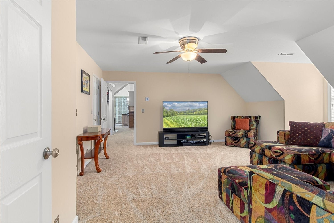
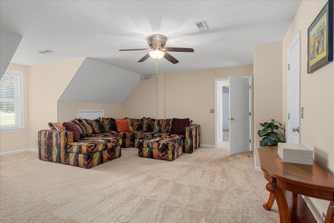
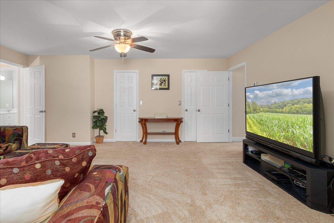
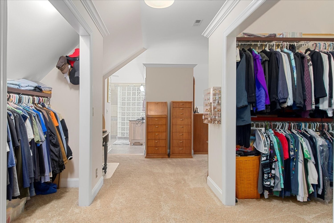
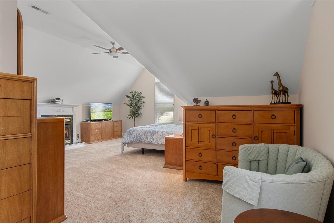
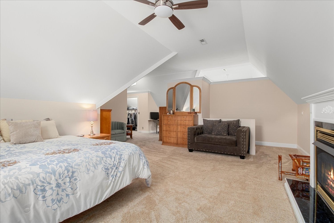
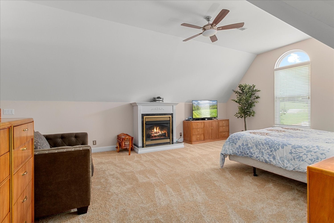
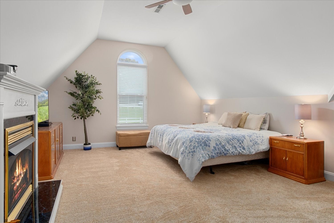
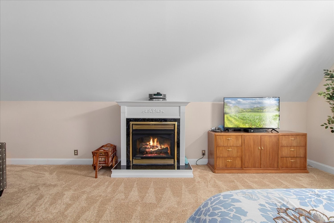
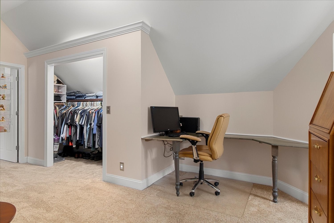
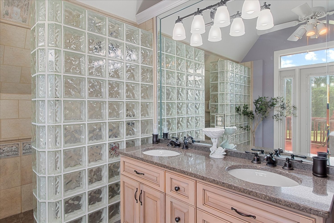
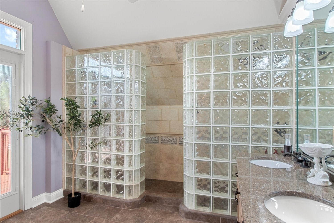
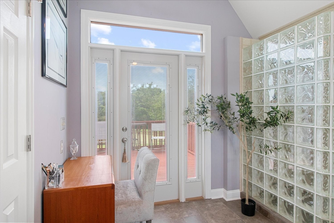
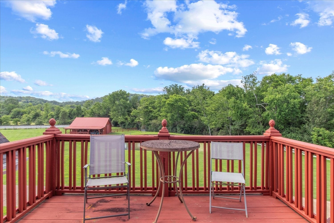
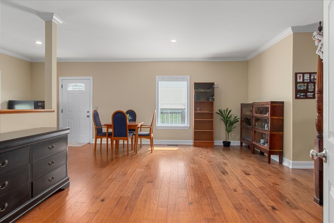
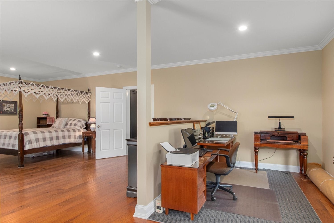
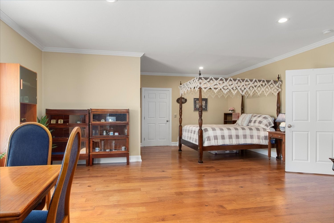
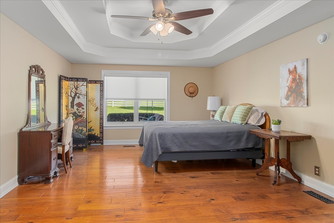
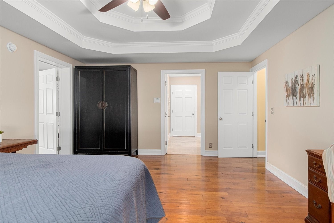
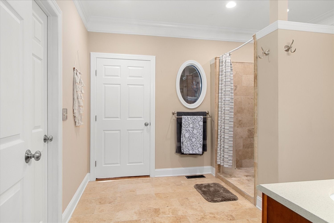
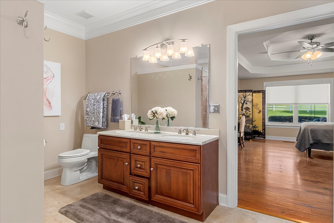
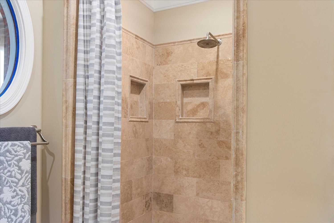
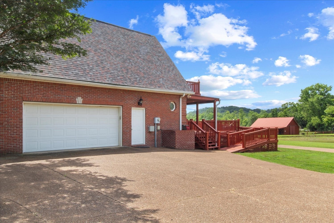
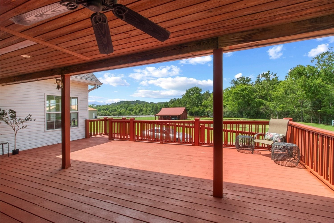
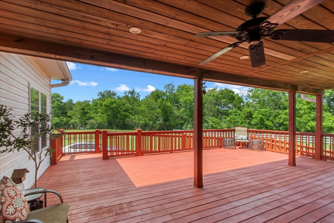
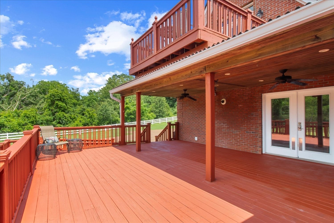
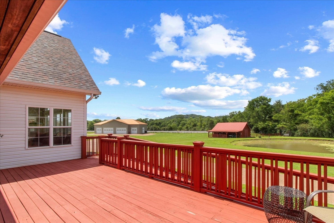
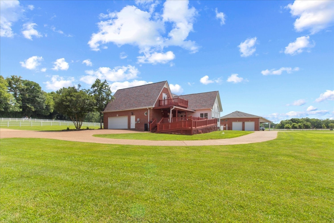
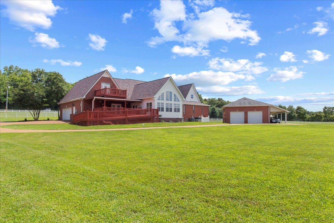
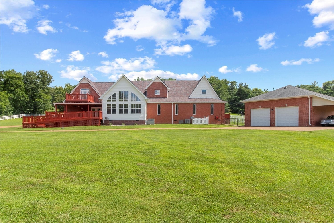
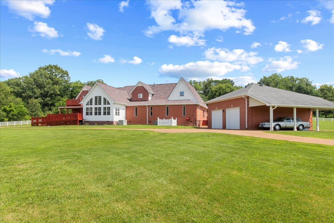
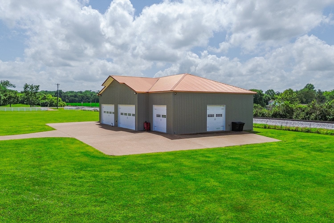
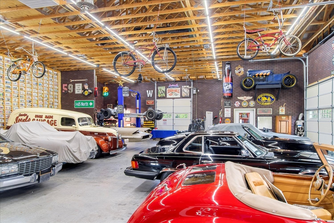
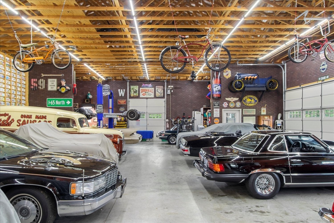
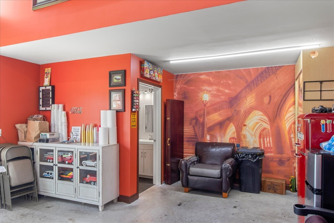
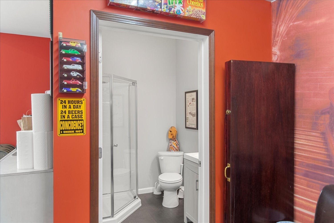
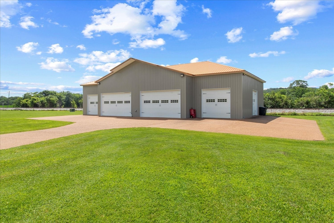
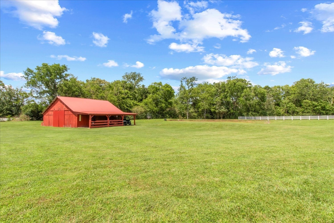
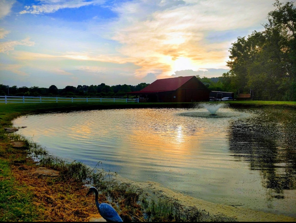
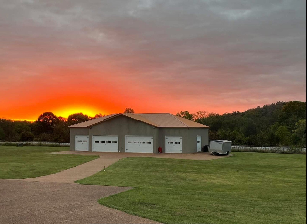
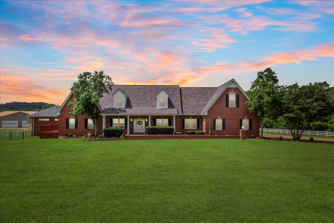
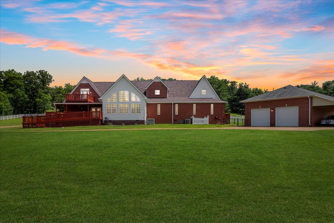
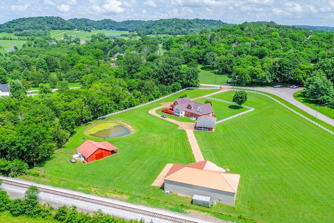
 Copyright 2025 RealTracs Solutions.
Copyright 2025 RealTracs Solutions.