$799,900 - 624 Estes Rd, Nashville
- 2
- Bedrooms
- 2½
- Baths
- 2,362
- SQ. Feet
- 0.03
- Acres
Much sought after Estes Square unit! Lock and leave living that still feels like a home. This unit has 2 bedrooms, 2 bathrooms and an office that could easily be used as a third bedroom. A large but cozy den with wood burning fireplace, hardwood floors, built in bookcases and a bay window with plantation shutters is conveniently located near the kitchen, dining room and formal living room all serviced by a powder room/ half bath. Primary bedroom has a gas fireplace, trey ceilings and en suite bathroom with double vanities, separate shower and large soaking tub. A rare 2 car garage AND motor court parking for guests is another added bonus. Deck has been completely updated and brand new! Approx 2.5 miles to Green Hills Mall, Restaurants, Whole Foods and Trader Joes - this location is hard to beat! Buyer and buyers agent to verify all facts, Property being sold AS IS to settle an estate. Easy to show, Easy to love!
Essential Information
-
- MLS® #:
- 2904589
-
- Price:
- $799,900
-
- Bedrooms:
- 2
-
- Bathrooms:
- 2.50
-
- Full Baths:
- 2
-
- Half Baths:
- 1
-
- Square Footage:
- 2,362
-
- Acres:
- 0.03
-
- Year Built:
- 1986
-
- Type:
- Residential
-
- Sub-Type:
- Single Family Residence
-
- Style:
- Traditional
-
- Status:
- Active
Community Information
-
- Address:
- 624 Estes Rd
-
- Subdivision:
- Estes Square
-
- City:
- Nashville
-
- County:
- Davidson County, TN
-
- State:
- TN
-
- Zip Code:
- 37215
Amenities
-
- Amenities:
- Underground Utilities
-
- Utilities:
- Water Available
-
- Parking Spaces:
- 2
-
- # of Garages:
- 2
-
- Garages:
- Garage Door Opener, Garage Faces Rear
Interior
-
- Interior Features:
- Ceiling Fan(s), Walk-In Closet(s)
-
- Appliances:
- Electric Range, Dishwasher, Disposal, Microwave, Refrigerator
-
- Heating:
- Central
-
- Cooling:
- Central Air
-
- Fireplace:
- Yes
-
- # of Fireplaces:
- 3
-
- # of Stories:
- 2
Exterior
-
- Roof:
- Shingle
-
- Construction:
- Brick
School Information
-
- Elementary:
- Julia Green Elementary
-
- Middle:
- John Trotwood Moore Middle
-
- High:
- Hillsboro Comp High School
Additional Information
-
- Date Listed:
- June 5th, 2025
-
- Days on Market:
- 31
Listing Details
- Listing Office:
- French King Fine Properties
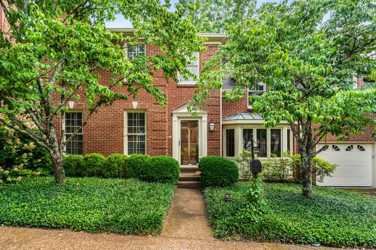
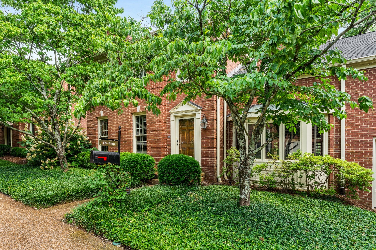
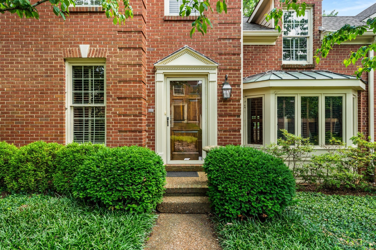
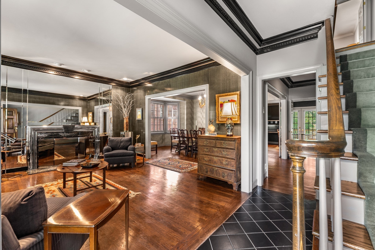
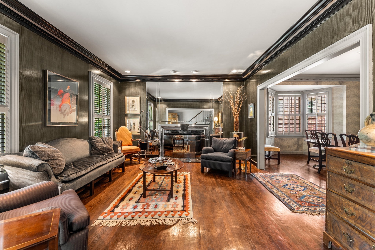
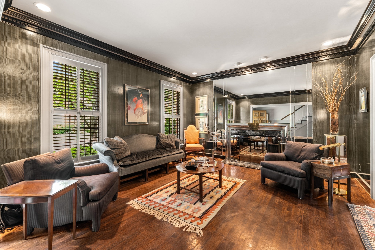
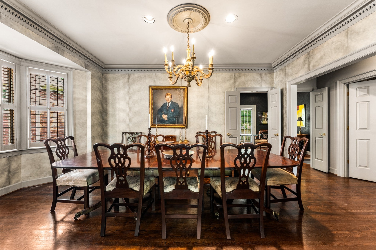
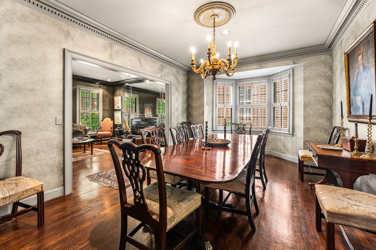
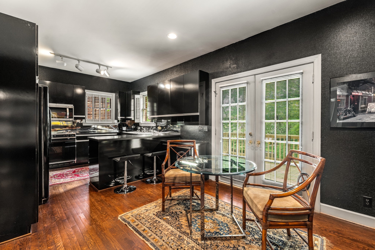
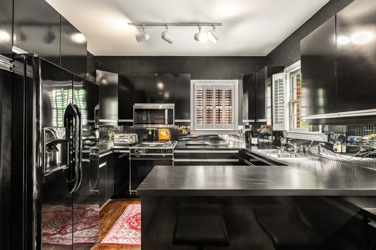
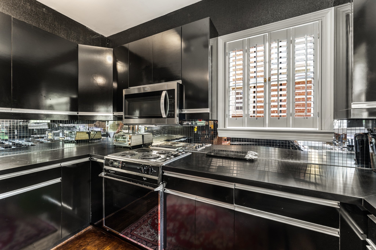
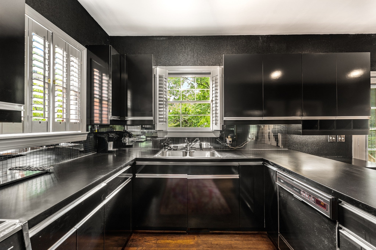
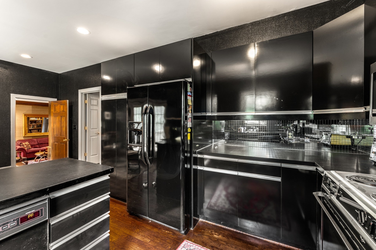
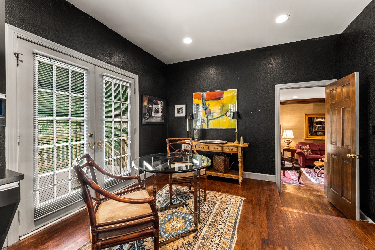
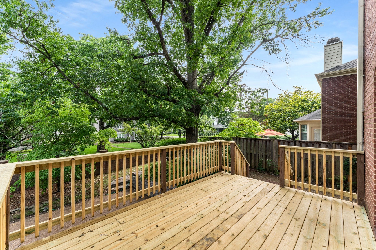
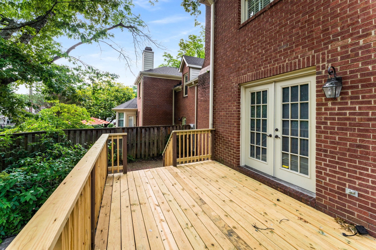
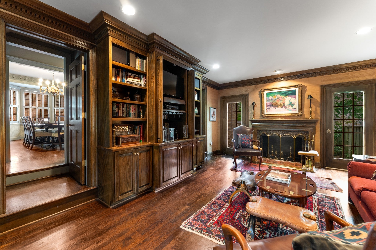
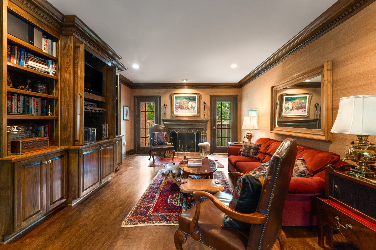
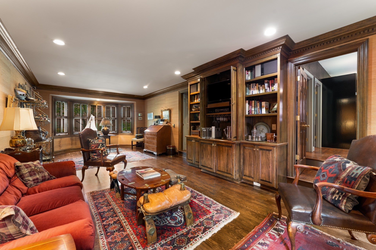
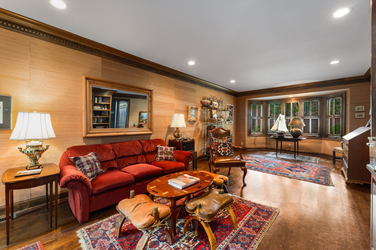
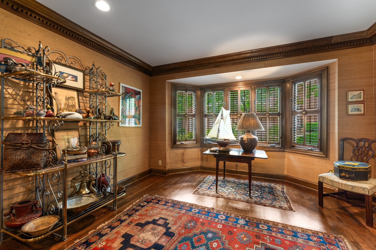
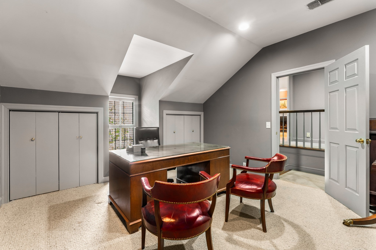
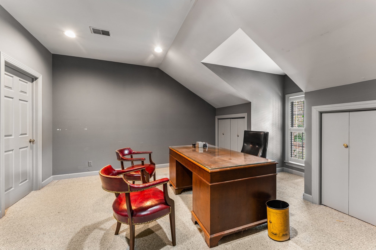
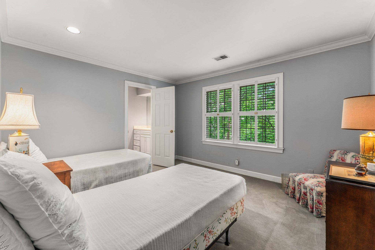
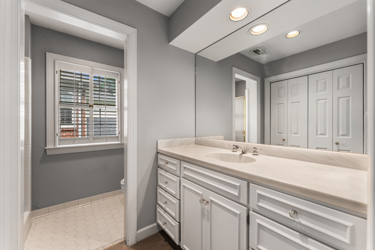
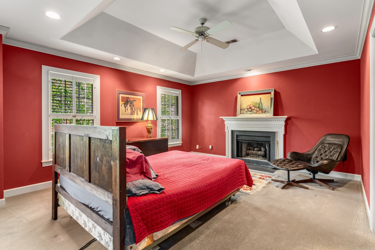
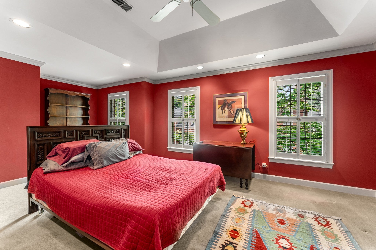
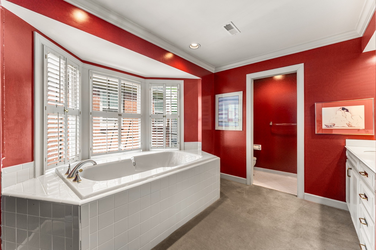
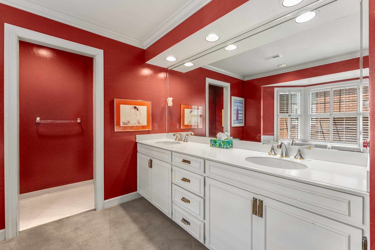
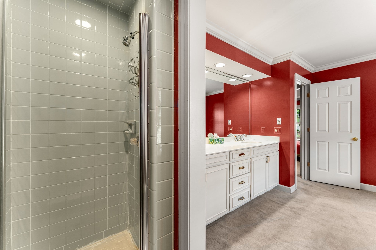
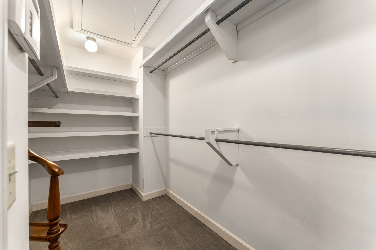
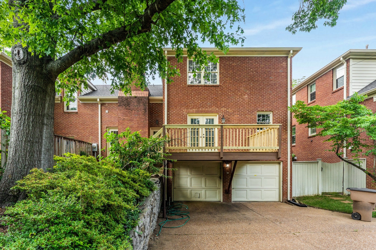
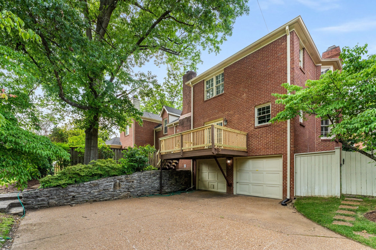
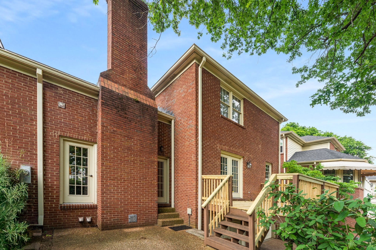
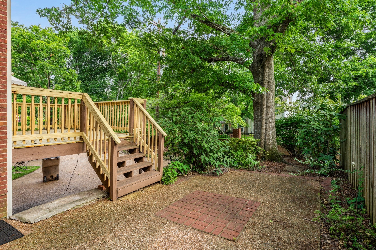
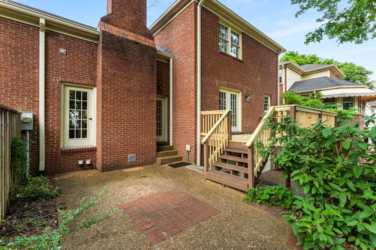
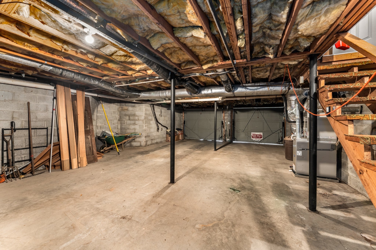
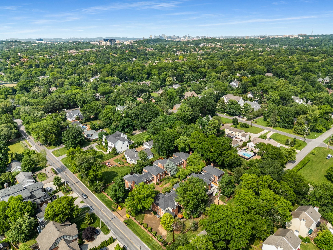
 Copyright 2025 RealTracs Solutions.
Copyright 2025 RealTracs Solutions.