$199,900 - 166 Westview St, Camden
- 3
- Bedrooms
- 2
- Baths
- 2,072
- SQ. Feet
- 0.48
- Acres
SOLID BRICK HOME WITH LOTS OF CHARM AND SPACE. THIS HOME OFFERS 2 KITCHENS 3 BEDROOMS 2 BATHS. THE HOME HAS SOME HARDWOOD THROUGHOUT AND 2 FIREPLACES. THE HOME IS ON A LEVEL LOT IN TOWN CLOSE TO SHOPPING AND SCHOOLS. THE HOME HAS NICE DECK OFF OF KITCHEN FOR OUTSIDE ENTERTAINMENT OR JUST TO SIT AND RELAX. THE HOME HAS A SHED FOR STORAGE AND PLENTY OF SPACE TO BUILD A GARAGE. THE HOME HAS SO MUCH TO OFFER TO A FAMILY THAT NEEDS SPACE. THE HOME IS PRICED TO SELL WITH OVER 2000 SQUARE FEET. THE MAGNOLIA TREE IN THE FRONT YARD IS GORGEOUS AND THE FRONT PORCH HAS SPACE FOR A ROCKING CHAIR TO SIT AND RELAX. THIS PLACE SAYS WELCOME HOME.
Essential Information
-
- MLS® #:
- 2904437
-
- Price:
- $199,900
-
- Bedrooms:
- 3
-
- Bathrooms:
- 2.00
-
- Full Baths:
- 2
-
- Square Footage:
- 2,072
-
- Acres:
- 0.48
-
- Year Built:
- 1957
-
- Type:
- Residential
-
- Sub-Type:
- Single Family Residence
-
- Style:
- Ranch
-
- Status:
- Active
Community Information
-
- Address:
- 166 Westview St
-
- Subdivision:
- Ford Durdin
-
- City:
- Camden
-
- County:
- Benton County, TN
-
- State:
- TN
-
- Zip Code:
- 38320
Amenities
-
- Utilities:
- Water Available, Cable Connected
-
- Parking Spaces:
- 1
-
- Garages:
- Attached
Interior
-
- Interior Features:
- Entrance Foyer, Storage, High Speed Internet
-
- Appliances:
- Built-In Electric Oven, Electric Range, Dishwasher, Refrigerator
-
- Heating:
- Central
-
- Cooling:
- Central Air
-
- Fireplace:
- Yes
-
- # of Fireplaces:
- 2
-
- # of Stories:
- 1
Exterior
-
- Lot Description:
- Level
-
- Roof:
- Shingle
-
- Construction:
- Brick, Vinyl Siding
School Information
-
- Elementary:
- Camden Elementary
-
- Middle:
- Camden Jr High School
-
- High:
- Camden Central High School
Additional Information
-
- Date Listed:
- June 5th, 2025
-
- Days on Market:
- 68
Listing Details
- Listing Office:
- Landmark Realty And Auction
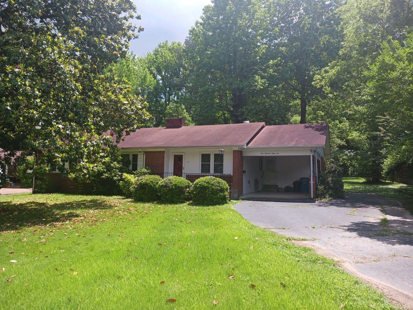
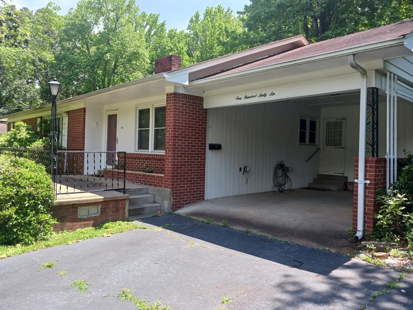
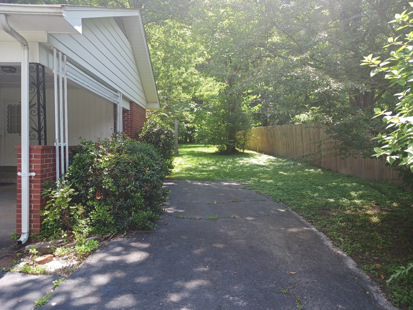
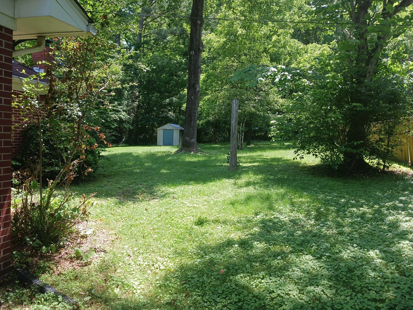
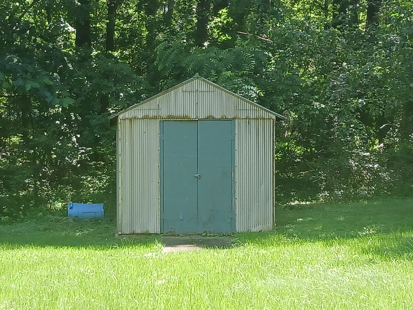
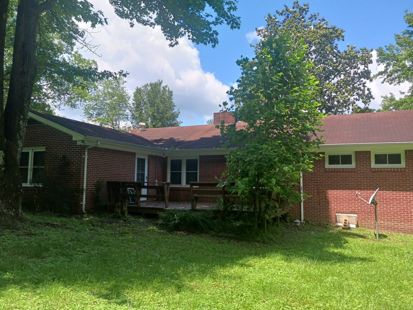
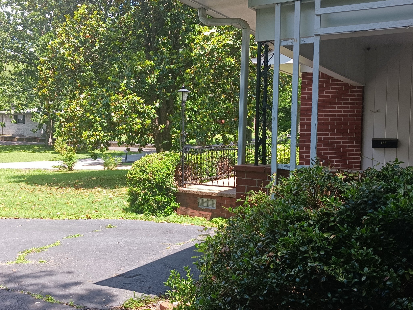
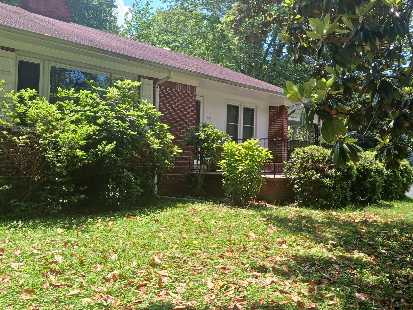
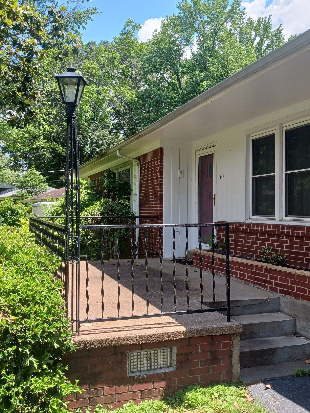
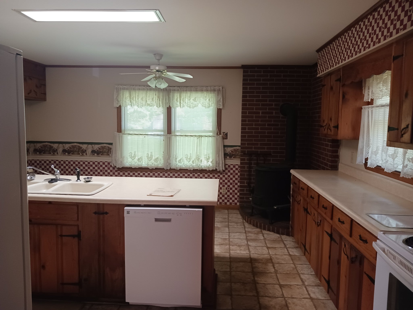
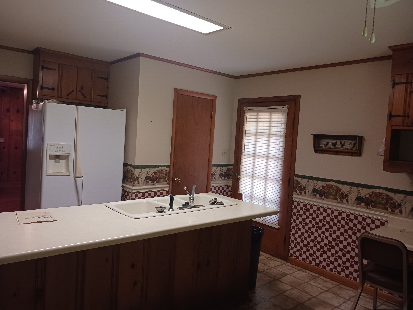
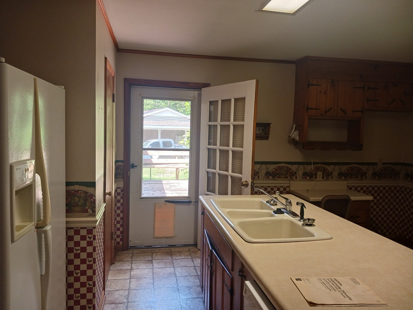
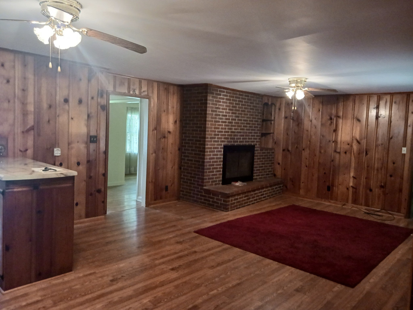
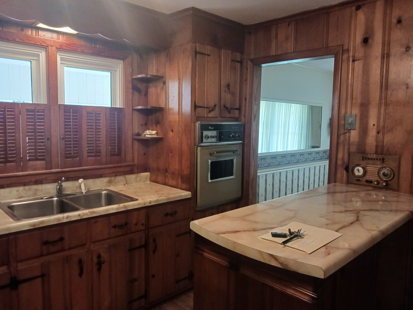
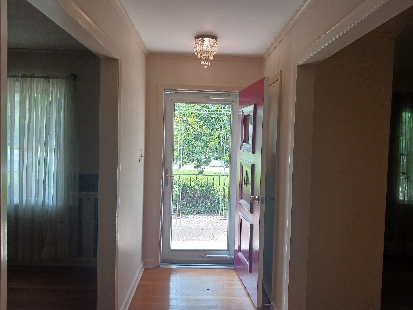
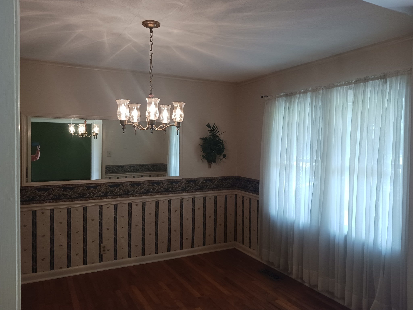
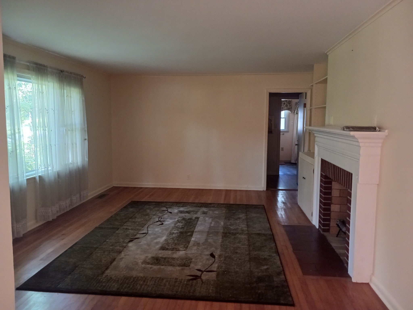
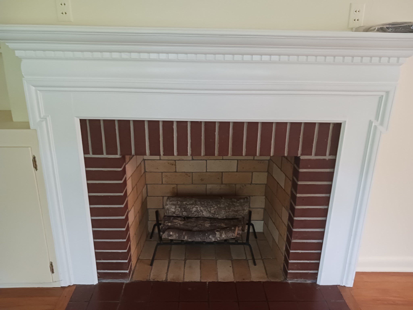
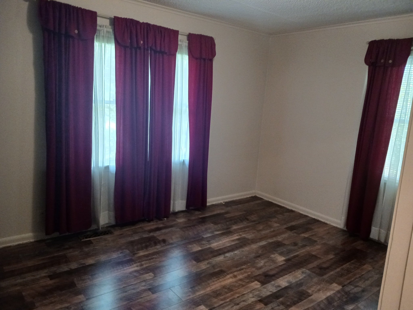
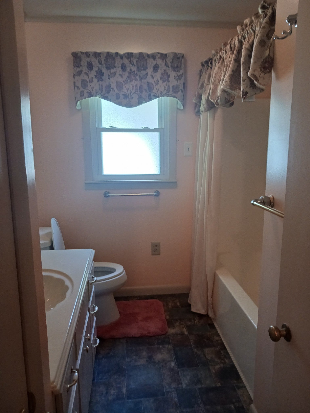
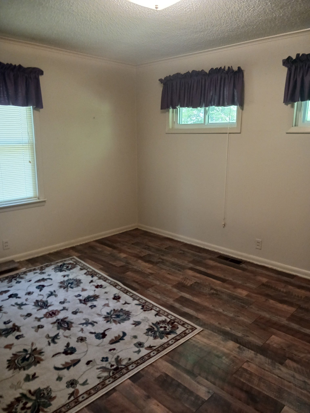
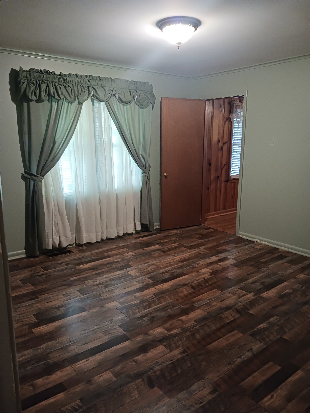
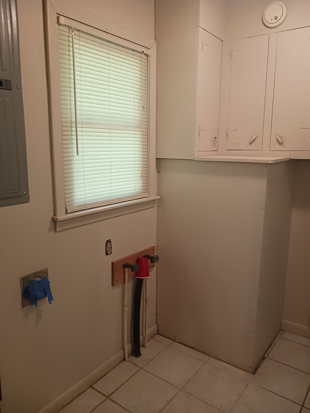
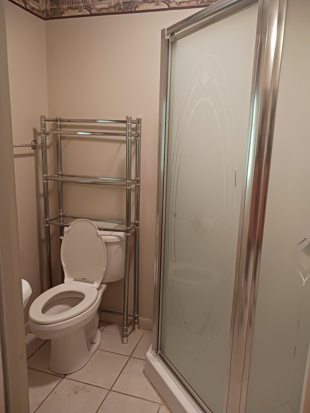
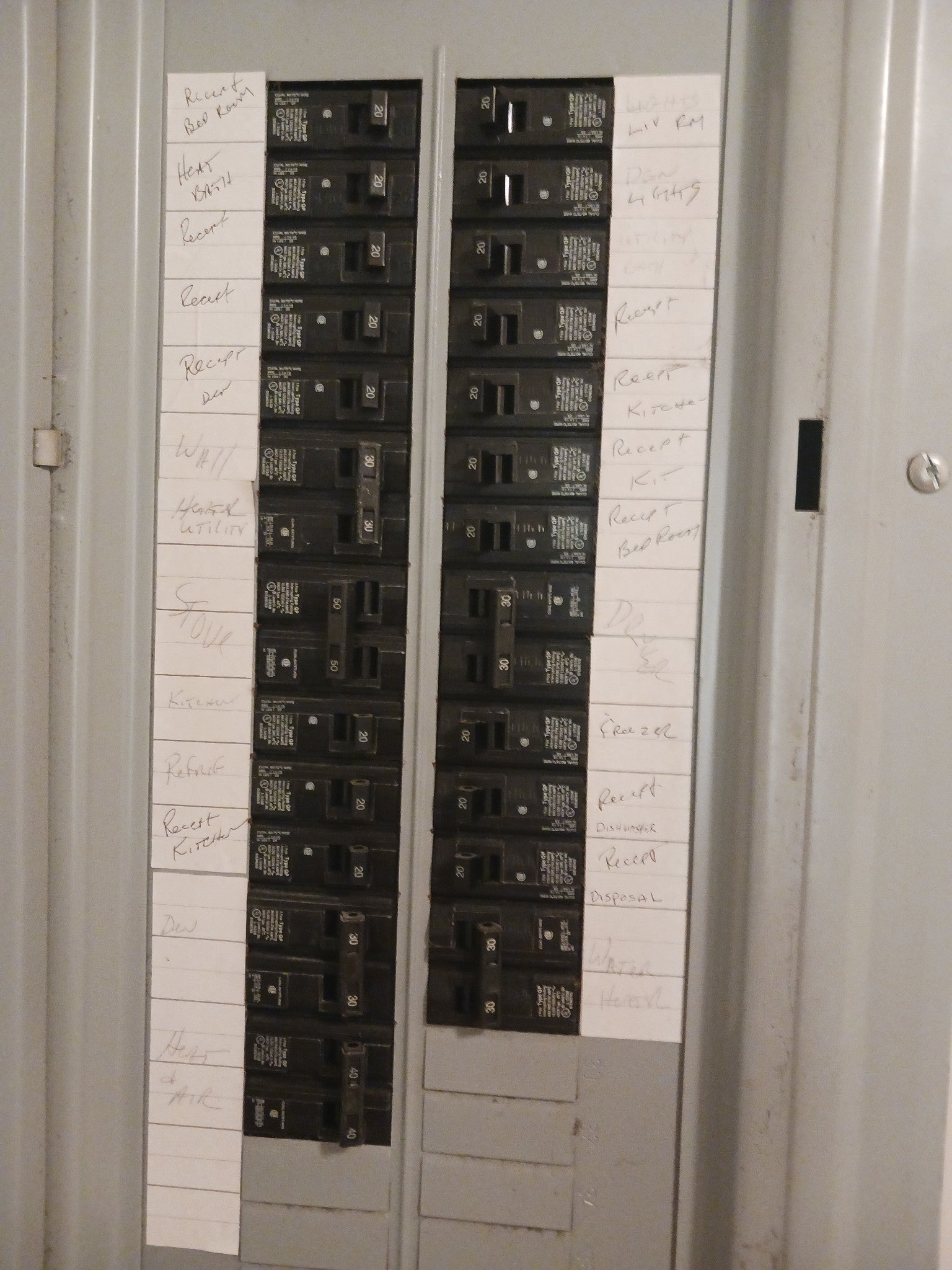
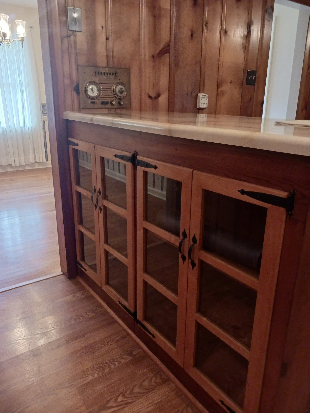
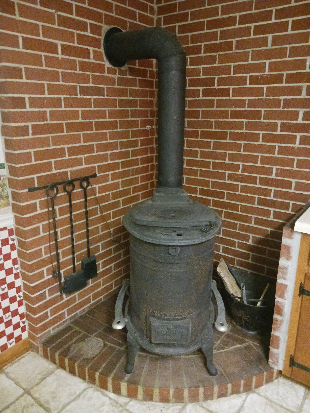
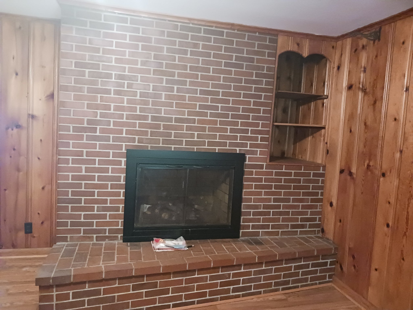
 Copyright 2025 RealTracs Solutions.
Copyright 2025 RealTracs Solutions.