$995,000 - 4235 Columbia Pike, Franklin
- 2
- Bedrooms
- 2
- Baths
- 2,063
- SQ. Feet
- 3.13
- Acres
This special private retreat is located just 5 miles from Historic Downtown Franklin, minutes from Berry Farms and I-65. Loaded with charm, this home offers lots of natural light, an inviting kitchen with top of the line appliances including a LaCornue dual fuel range, an oversized Viking Refrigerator, Viking Hood Vent, and Bosch Dishwasher. In addition to the main kitchen there is a prep kitchen with a walk-in pantry, 2nd dishwasher and 2nd refrigerator. Enjoy beautiful views from the large family room which opens to a deck that is perfect for outdoor entertaining. A third deck is the perfect place to host outdoor movies or enjoy a nice Happy Hour. An additional "flex room" has a "sleeping nook" with a closet and has been used for a third bedroom, home office, den and workout room. With just over three acres there is ample cleared space for gardens, chickens, or anything your heart desires. There is also an 800 square foot, 3 car, detached garage with electricity and an electric car charging station. This home has tons of storage and space to spread out and enjoy the peaceful natural surroundings, yet close to all things "Franklin."
Essential Information
-
- MLS® #:
- 2904427
-
- Price:
- $995,000
-
- Bedrooms:
- 2
-
- Bathrooms:
- 2.00
-
- Full Baths:
- 2
-
- Square Footage:
- 2,063
-
- Acres:
- 3.13
-
- Year Built:
- 1980
-
- Type:
- Residential
-
- Sub-Type:
- Single Family Residence
-
- Style:
- Cottage
-
- Status:
- Under Contract - Showing
Community Information
-
- Address:
- 4235 Columbia Pike
-
- Subdivision:
- Columbia Pike
-
- City:
- Franklin
-
- County:
- Williamson County, TN
-
- State:
- TN
-
- Zip Code:
- 37064
Amenities
-
- Utilities:
- Water Available
-
- Parking Spaces:
- 3
-
- # of Garages:
- 3
-
- Garages:
- Garage Door Opener, Detached
Interior
-
- Interior Features:
- Bookcases, Ceiling Fan(s), Pantry, Storage
-
- Appliances:
- Electric Range, Dishwasher, Disposal, Dryer, Microwave, Refrigerator, Stainless Steel Appliance(s), Washer, Water Purifier
-
- Heating:
- Central
-
- Cooling:
- Attic Fan, Central Air, Electric
-
- Fireplace:
- Yes
-
- # of Fireplaces:
- 1
-
- # of Stories:
- 1
Exterior
-
- Lot Description:
- Cleared, Private, Rolling Slope
-
- Roof:
- Shingle
-
- Construction:
- Wood Siding
School Information
-
- Elementary:
- Winstead Elementary School
-
- Middle:
- Legacy Middle School
-
- High:
- Independence High School
Additional Information
-
- Date Listed:
- June 5th, 2025
-
- Days on Market:
- 16
Listing Details
- Listing Office:
- Onward Real Estate
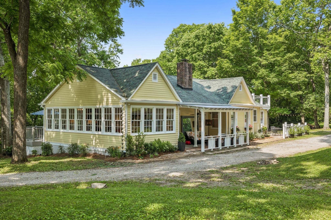
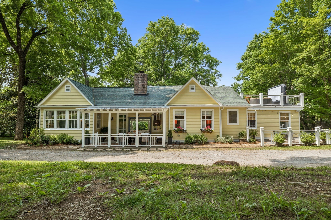
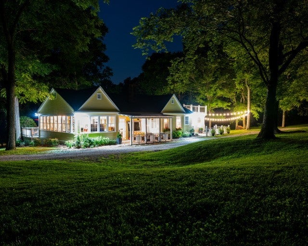
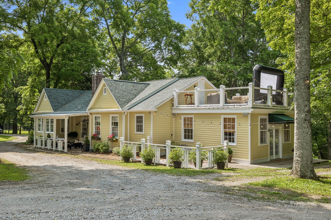
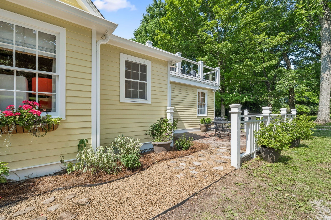
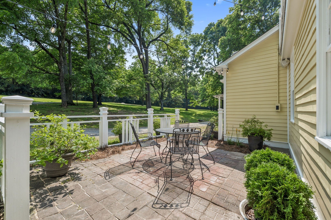
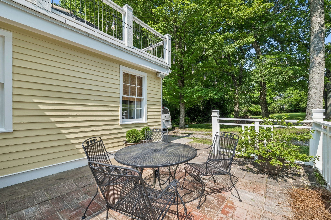
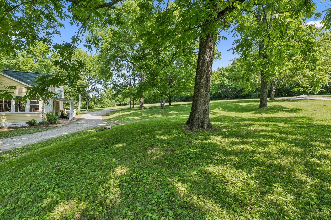
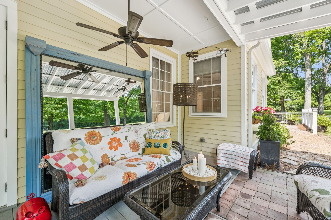
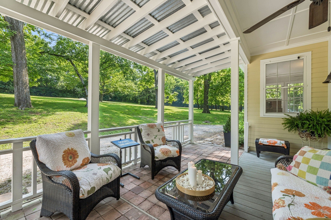
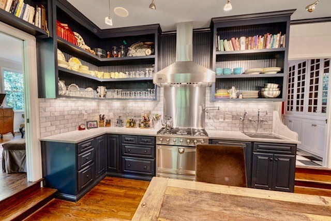
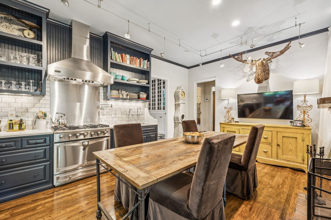
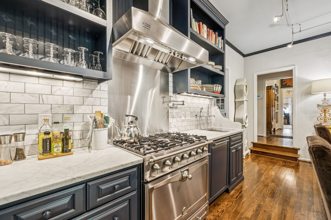
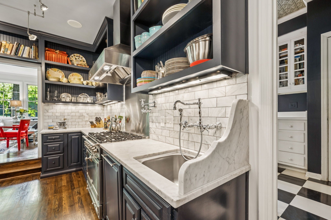
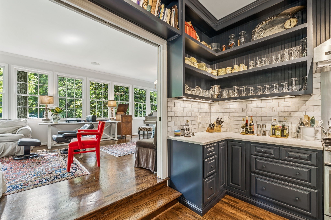
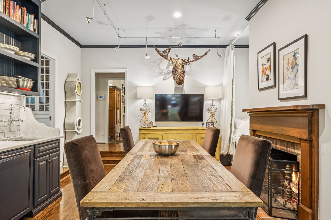
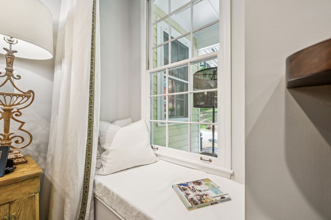
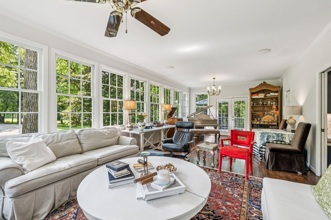
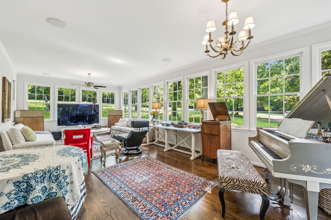
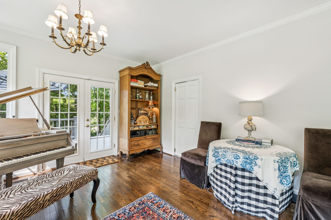
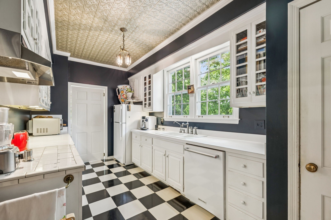
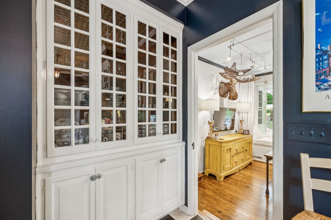
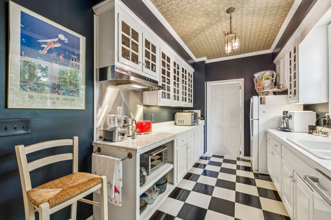
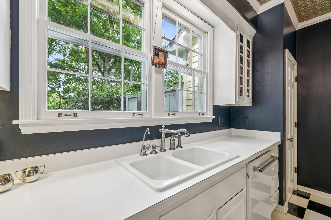
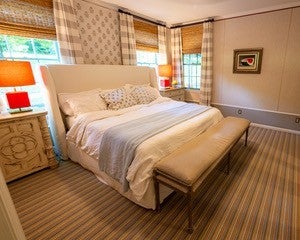
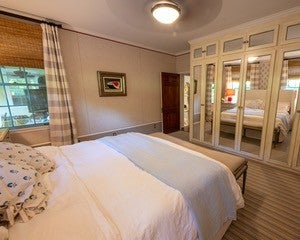
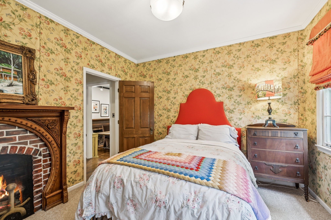
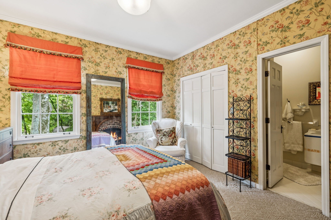
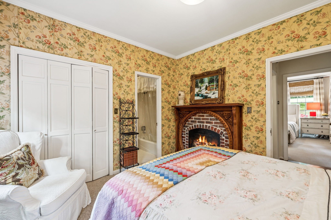
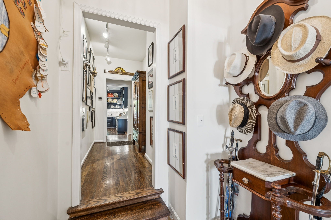
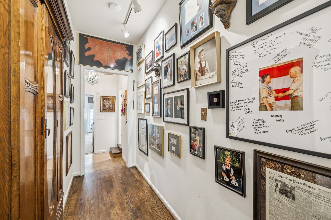
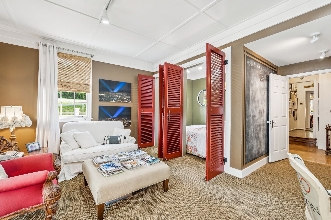
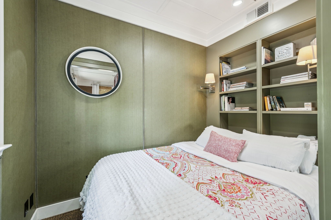
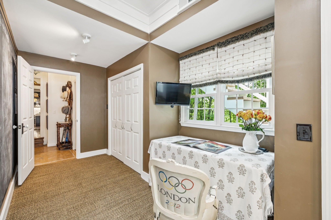
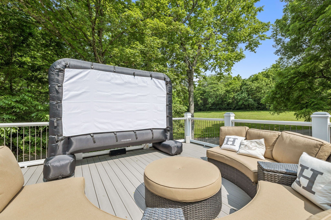
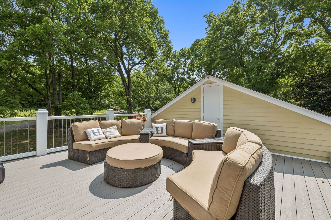
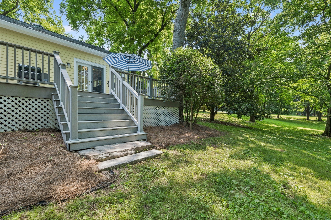
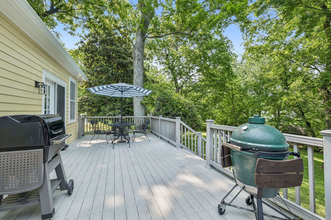
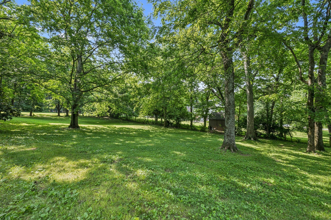
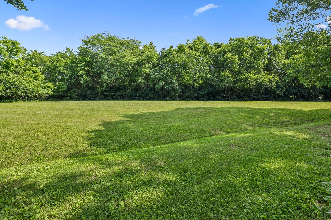
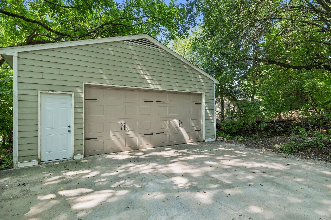
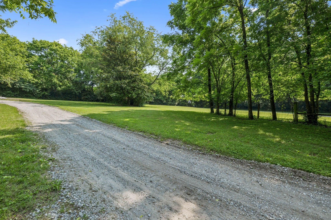
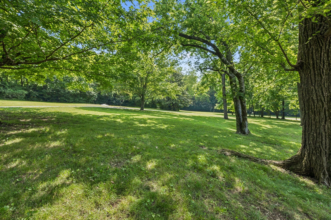
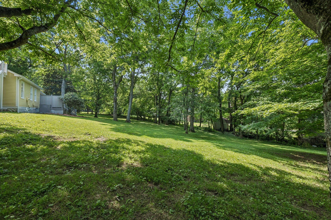
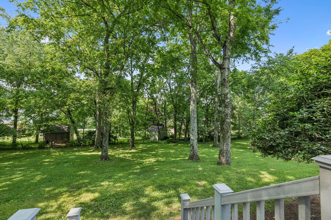
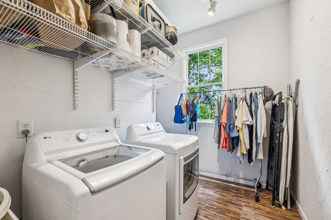
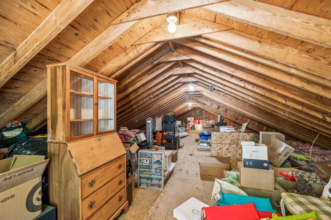
 Copyright 2025 RealTracs Solutions.
Copyright 2025 RealTracs Solutions.