$1,100,000 - 954 Russell St, Nashville
- 4
- Bedrooms
- 4
- Baths
- 3,614
- SQ. Feet
- 0.03
- Acres
Set in the heart of the Historic Edgefield District, this beautifully crafted home offers the best of both worlds—modern design and comfort, surrounded by the charm, character, and culture of one of Nashville’s most beloved neighborhoods. Just steps from Five Points, you’ll find yourself within walking distance of cozy coffee shops, unique bars, live music venues, and some of the city’s top restaurants. Downtown is just minutes away, making this location as convenient as it is vibrant. Inside, the home strikes the perfect balance between fresh and timeless. With four bedrooms, three full baths, and two half baths—including two spacious primary suites and two private guest rooms—there’s plenty of space for daily living, hosting, or working from home. Every detail feels thoughtful, stylish, and effortless. And then there's the rooftop. Spacious and inviting, it’s made for golden-hour hangs, coffee at sunrise, or just soaking in the panoramic views of East Nashville and the storied culture of Edgefield. With two gated, assigned parking spots and a walkable, connected lifestyle, this home brings ease and energy together in a way that’s hard to beat. Lender offering up to $11,000 towards closing costs or interest rate buy down.
Essential Information
-
- MLS® #:
- 2904425
-
- Price:
- $1,100,000
-
- Bedrooms:
- 4
-
- Bathrooms:
- 4.00
-
- Full Baths:
- 3
-
- Half Baths:
- 2
-
- Square Footage:
- 3,614
-
- Acres:
- 0.03
-
- Year Built:
- 2017
-
- Type:
- Residential
-
- Sub-Type:
- Horizontal Property Regime - Attached
-
- Style:
- Contemporary
-
- Status:
- Active
Community Information
-
- Address:
- 954 Russell St
-
- Subdivision:
- Homes At 10th & Russell
-
- City:
- Nashville
-
- County:
- Davidson County, TN
-
- State:
- TN
-
- Zip Code:
- 37206
Amenities
-
- Utilities:
- Water Available, Cable Connected
-
- Parking Spaces:
- 2
-
- Garages:
- Assigned
-
- View:
- City
Interior
-
- Interior Features:
- Ceiling Fan(s), Extra Closets, Storage, Walk-In Closet(s), Kitchen Island
-
- Appliances:
- Gas Range, Dishwasher, Disposal, Microwave, Refrigerator
-
- Heating:
- Central
-
- Cooling:
- Central Air
-
- Fireplace:
- Yes
-
- # of Fireplaces:
- 1
-
- # of Stories:
- 3
Exterior
-
- Construction:
- Frame, Brick
School Information
-
- Elementary:
- Warner Elementary Enhanced Option
-
- Middle:
- Stratford STEM Magnet School Lower Campus
-
- High:
- Stratford STEM Magnet School Upper Campus
Additional Information
-
- Date Listed:
- June 5th, 2025
-
- Days on Market:
- 14
Listing Details
- Listing Office:
- Lhi Homes International
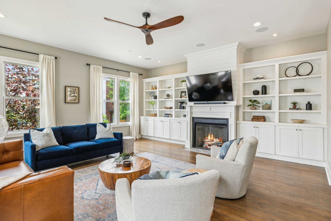
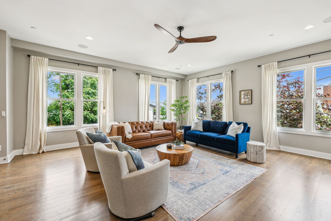
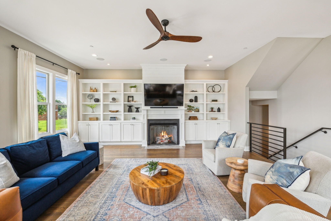
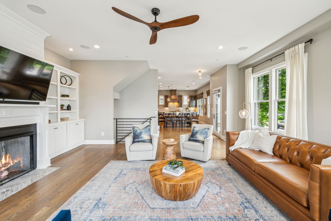

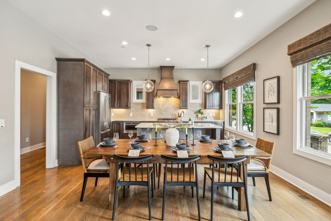
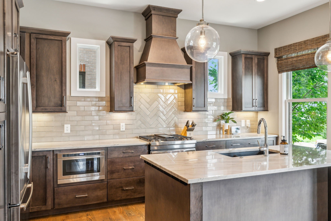
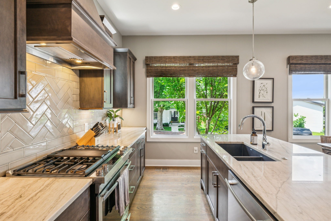
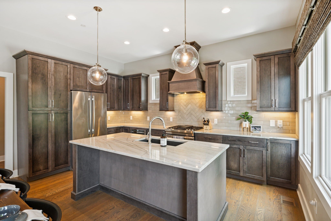
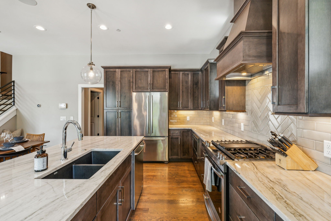
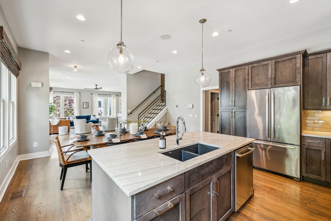
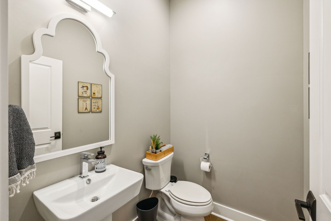
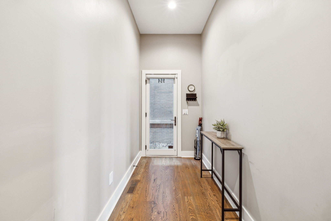
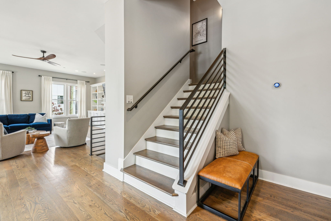
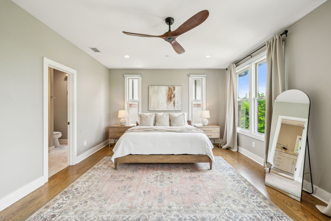
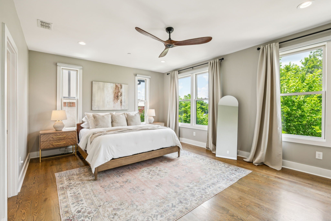
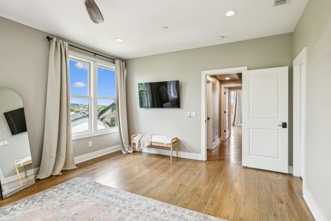
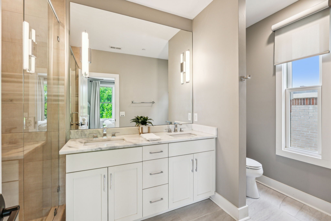
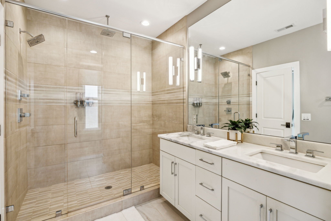
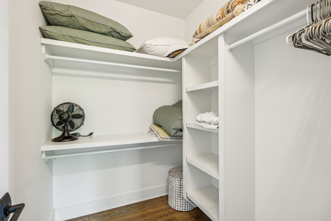
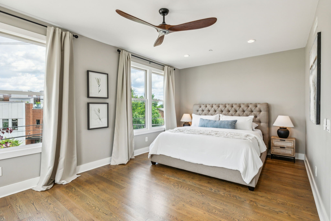
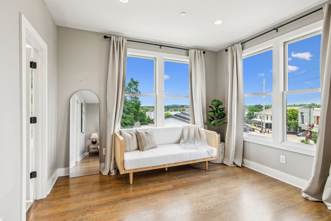
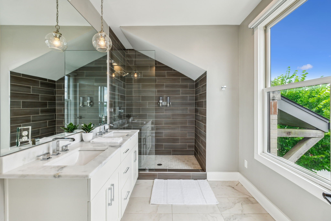
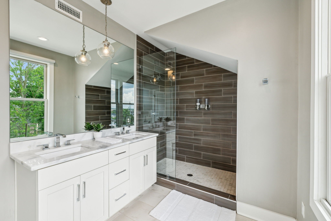
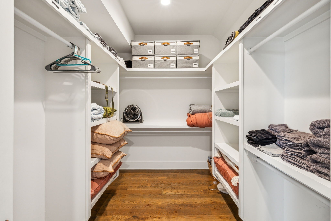
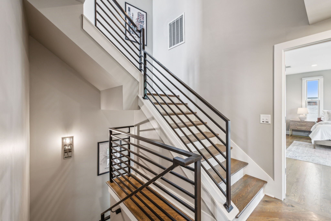
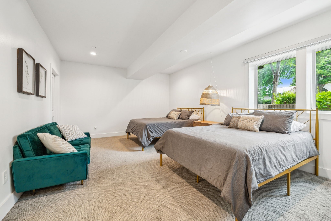
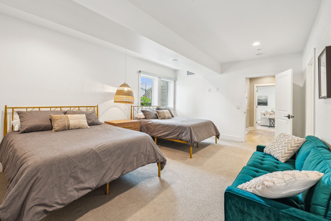
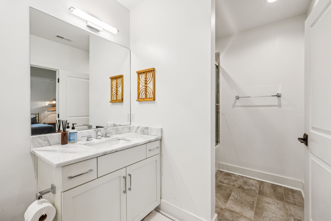
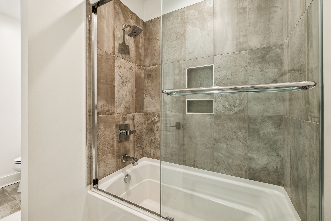
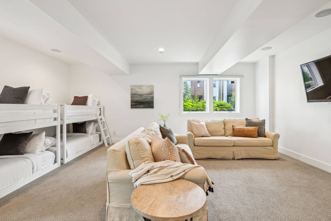
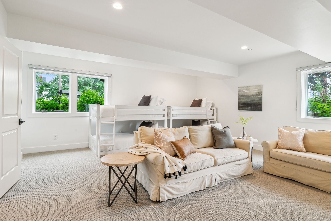
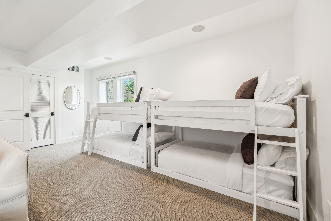
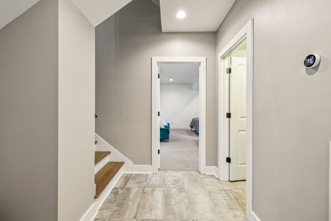
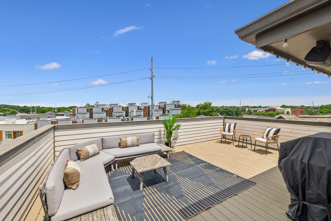
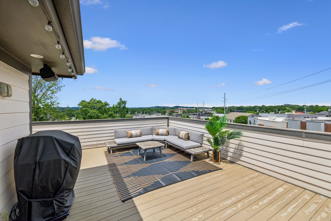
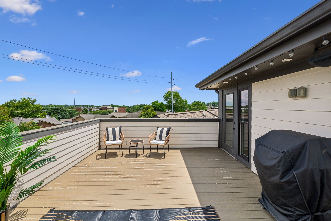
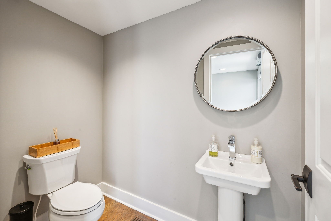
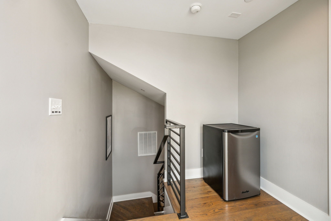
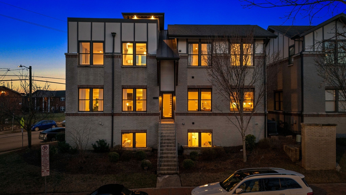
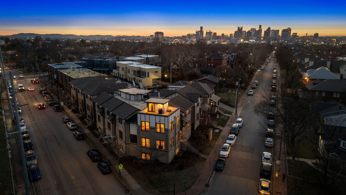
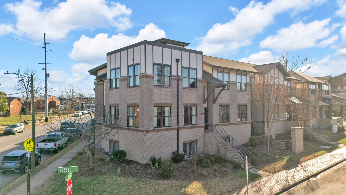
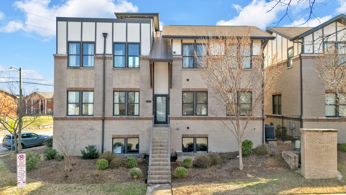
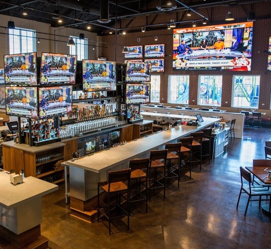
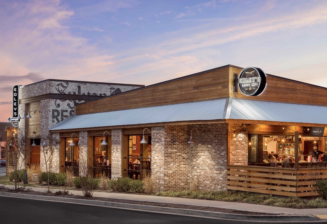
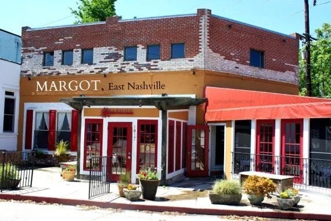
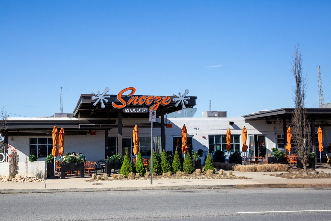
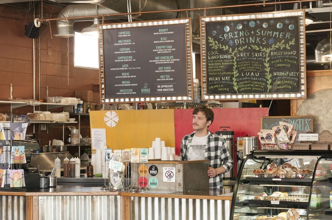
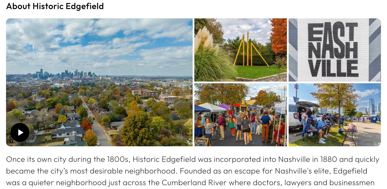
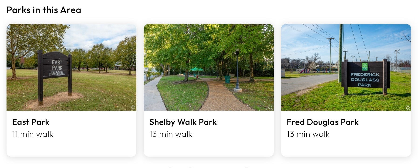
 Copyright 2025 RealTracs Solutions.
Copyright 2025 RealTracs Solutions.