$375,000 - 1717 Heritage Dr, Clarksville
- 3
- Bedrooms
- 2½
- Baths
- 2,244
- SQ. Feet
- 0.18
- Acres
Gorgeous design on this new construction home with open concept living area w/fireplace opens to dining & kitchen w/granite countertops, tile backsplash, stainless appliances & pantry. Master suite on main level w/walk-in closet, full bath, luxe tile shower w/seat & soap niche, dual vanities, & deco shiplap wall. Upstairs features huge bonus room w/closet, XLG bedrooms, full bath w/tile flooring, & walk-in floored attic for storage. Enjoy the covered deck out back, perfect for grilling and watch some beautiful sunsets! Other highlights include elegant finishes, stylish flooring throughout, and thoughtful details that make this home truly stand out. Located in the highly desired Rossview School district and just minutes from Dunbar Cave State Park, APSU, Downtown Clarksville, the mall, shops, restaurants, winery, two golf courses, and City Forum entertainment complex. Only 20 minutes to Ft. Campbell and 55 minutes to Nashville makes this a must-see home!
Essential Information
-
- MLS® #:
- 2904398
-
- Price:
- $375,000
-
- Bedrooms:
- 3
-
- Bathrooms:
- 2.50
-
- Full Baths:
- 2
-
- Half Baths:
- 1
-
- Square Footage:
- 2,244
-
- Acres:
- 0.18
-
- Year Built:
- 2023
-
- Type:
- Residential
-
- Sub-Type:
- Single Family Residence
-
- Style:
- Contemporary
-
- Status:
- Under Contract - Not Showing
Community Information
-
- Address:
- 1717 Heritage Dr
-
- Subdivision:
- The Quarry
-
- City:
- Clarksville
-
- County:
- Montgomery County, TN
-
- State:
- TN
-
- Zip Code:
- 37043
Amenities
-
- Amenities:
- Sidewalks, Underground Utilities
-
- Utilities:
- Electricity Available, Water Available, Cable Connected
-
- Parking Spaces:
- 2
-
- # of Garages:
- 2
-
- Garages:
- Garage Door Opener, Garage Faces Front
Interior
-
- Interior Features:
- Air Filter, Ceiling Fan(s), Extra Closets, Walk-In Closet(s), Entrance Foyer, High Speed Internet
-
- Appliances:
- Dishwasher, Disposal, Microwave, Electric Oven, Electric Range
-
- Heating:
- Central, Electric
-
- Cooling:
- Central Air, Electric
-
- Fireplace:
- Yes
-
- # of Fireplaces:
- 1
-
- # of Stories:
- 2
Exterior
-
- Lot Description:
- Level
-
- Roof:
- Shingle
-
- Construction:
- Brick, Vinyl Siding
School Information
-
- Elementary:
- Rossview Elementary
-
- Middle:
- Rossview Middle
-
- High:
- Rossview High
Additional Information
-
- Date Listed:
- June 5th, 2025
-
- Days on Market:
- 106
Listing Details
- Listing Office:
- Century 21 Platinum Properties
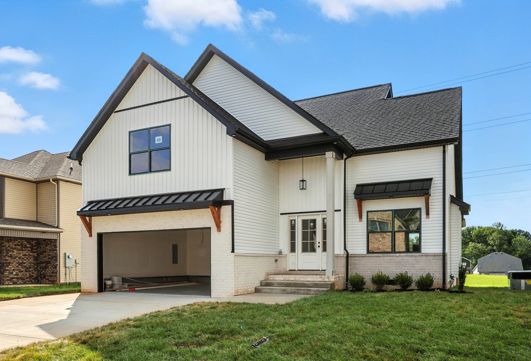
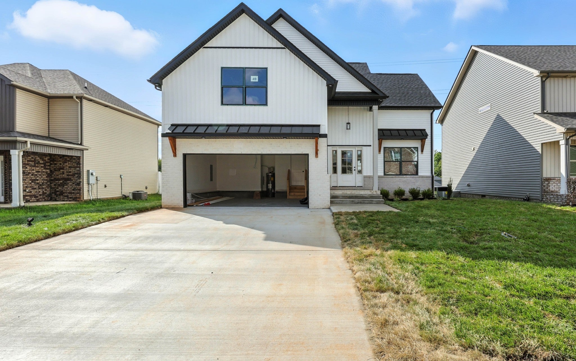
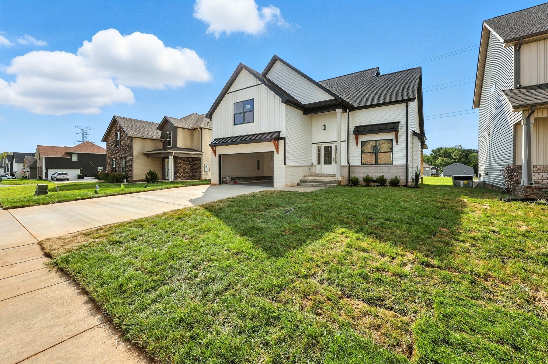
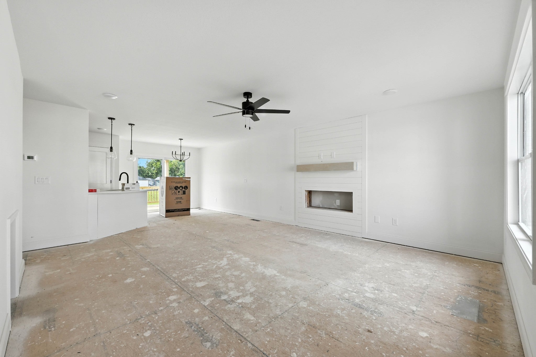
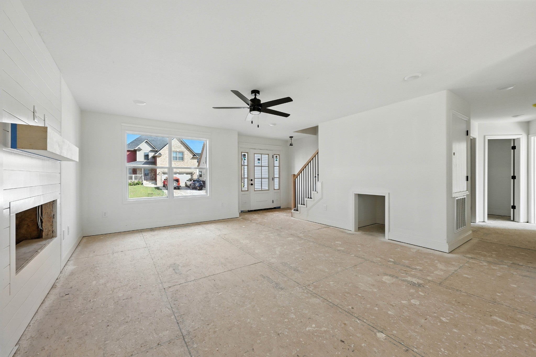
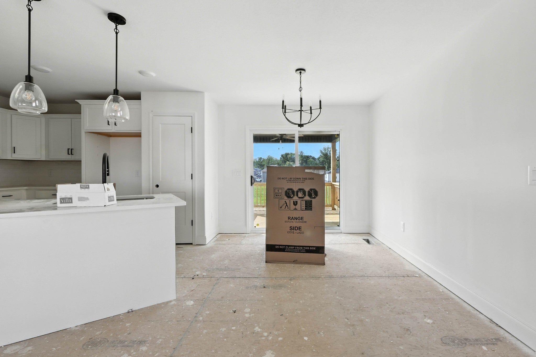
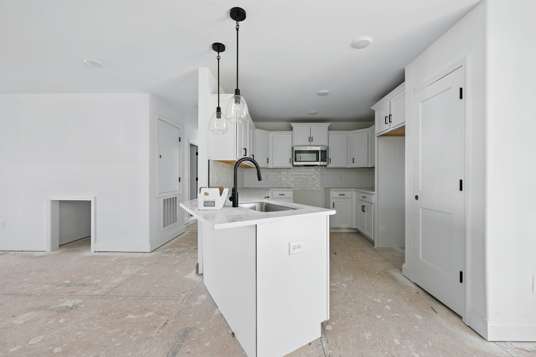
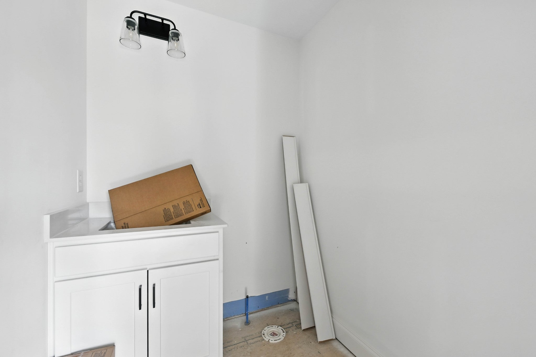
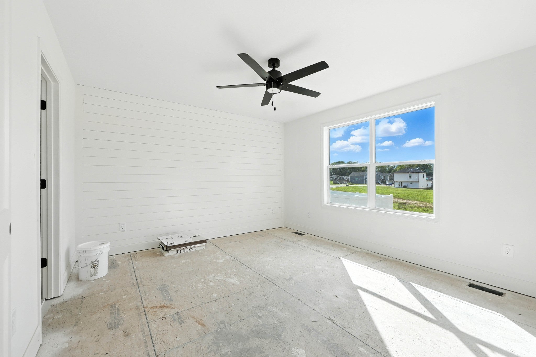
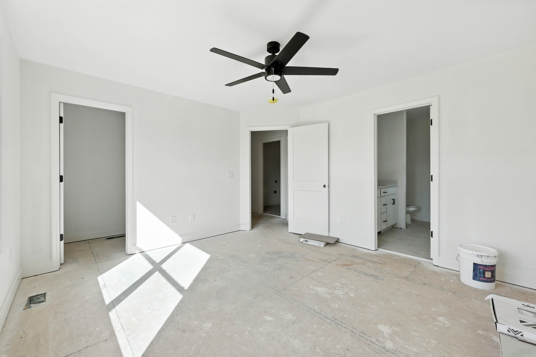
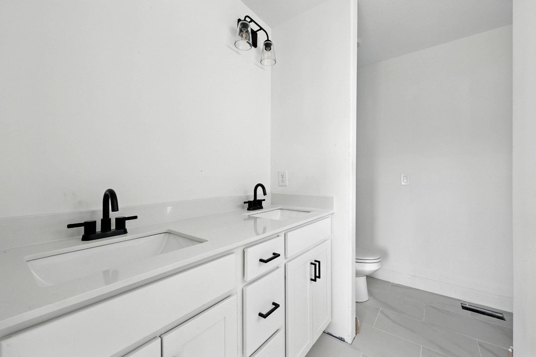
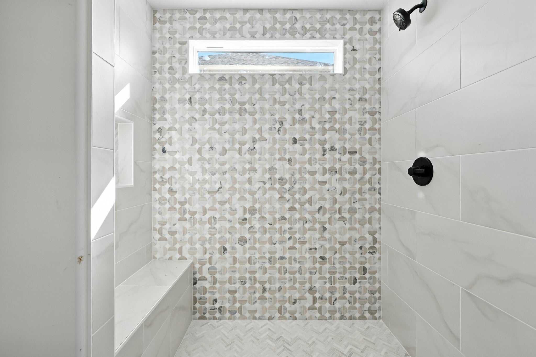
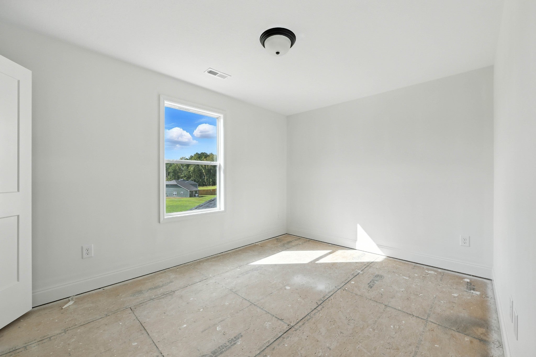
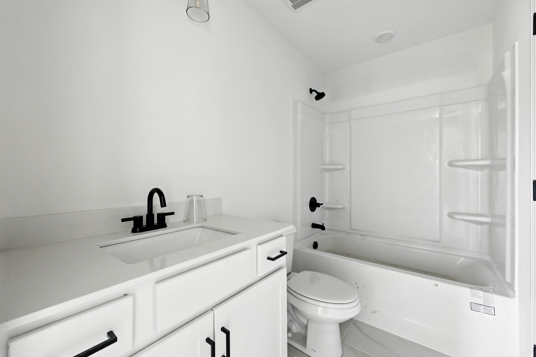
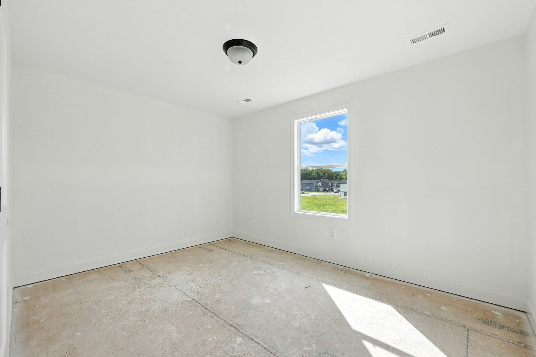
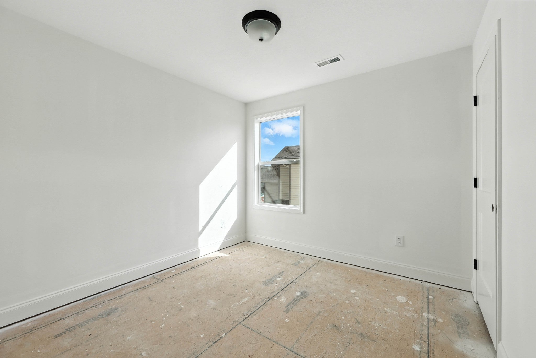
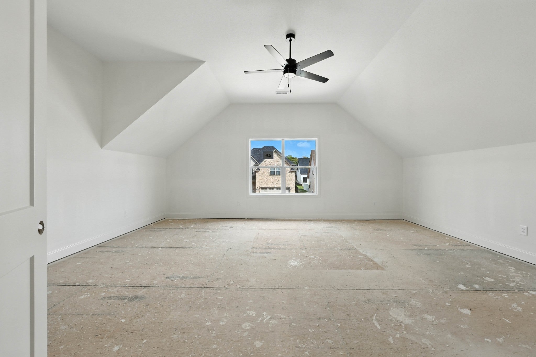
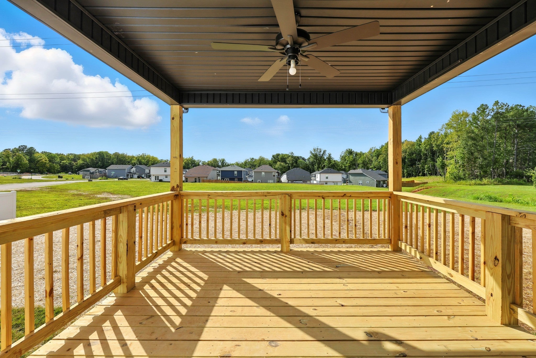
 Copyright 2025 RealTracs Solutions.
Copyright 2025 RealTracs Solutions.