$759,900 - 808 Saddle Ridge Dr, Mount Juliet
- 4
- Bedrooms
- 3
- Baths
- 2,794
- SQ. Feet
- 0.48
- Acres
Welcome to your dream family haven nestled in a serene, private community where comfort meets convenience. This stunning 4-bedroom, 3 full bathroom home is the epitome of modern living, in a community boasting large homesites that back onto whispering trees, providing the perfect backdrop for creating lifelong memories. Imagine a home that caters to the dynamic needs of your family. The open concept living space is a breath of fresh air, seamlessly connecting the kitchen, covered back porch, dining, and living areas. Here, laughter and conversation flow as easily as the natural light that floods through the windows. The kitchen is a chef's delight with quartz counters, upgraded Kitchen Aid stainless steel appliances, including a gas cooktop with custom hood vent, and double ovens, all complemented by a chic tile backsplash and luxury plank flooring. Two expansive bonus room areas offer endless possibilities: a playroom, home office, or media room—you decide. Retreat to the large primary suite, where a vaulted ceiling adds a touch of grandeur, and the master bath with quartz counters , double vanities and lavish tile walk-in shower invites you to unwind in style. This is topped by an opulent walk-in master closet. Located less than a mile from top-rated Mt. Juliet schools, and minutes from popular restaurants, and shopping, this home is a haven of convenience. And for those weekend adventures, Old Hickory Lake is just 10 minutes away. Enjoy lake life with all the city comforts within reach, including close proximity to the metropolitan airport. From the professionally designed color palette to the modern farmhouse white brick exterior, every detail has been thoughtfully considered to ensure that your new home is a place to Relax, Reflect, and Reminisce. Welcome to Front Porch Homes.
Essential Information
-
- MLS® #:
- 2904392
-
- Price:
- $759,900
-
- Bedrooms:
- 4
-
- Bathrooms:
- 3.00
-
- Full Baths:
- 3
-
- Square Footage:
- 2,794
-
- Acres:
- 0.48
-
- Year Built:
- 2025
-
- Type:
- Residential
-
- Sub-Type:
- Single Family Residence
-
- Status:
- Active
Community Information
-
- Address:
- 808 Saddle Ridge Dr
-
- Subdivision:
- Saddle Ridge Sec 2
-
- City:
- Mount Juliet
-
- County:
- Wilson County, TN
-
- State:
- TN
-
- Zip Code:
- 37122
Amenities
-
- Utilities:
- Electricity Available, Water Available
-
- Parking Spaces:
- 2
-
- # of Garages:
- 2
-
- Garages:
- Attached
Interior
-
- Interior Features:
- Primary Bedroom Main Floor
-
- Appliances:
- Double Oven, Electric Oven, Cooktop, Dishwasher, Disposal, Microwave
-
- Heating:
- Central
-
- Cooling:
- Electric
-
- # of Stories:
- 2
Exterior
-
- Construction:
- Other, Brick
School Information
-
- Elementary:
- W A Wright Elementary
-
- Middle:
- Mt. Juliet Middle School
-
- High:
- Green Hill High School
Additional Information
-
- Date Listed:
- June 5th, 2025
-
- Days on Market:
- 36
Listing Details
- Listing Office:
- Nashville Home Partners - Kw Realty
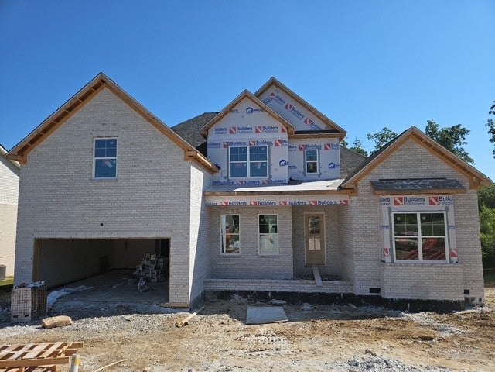
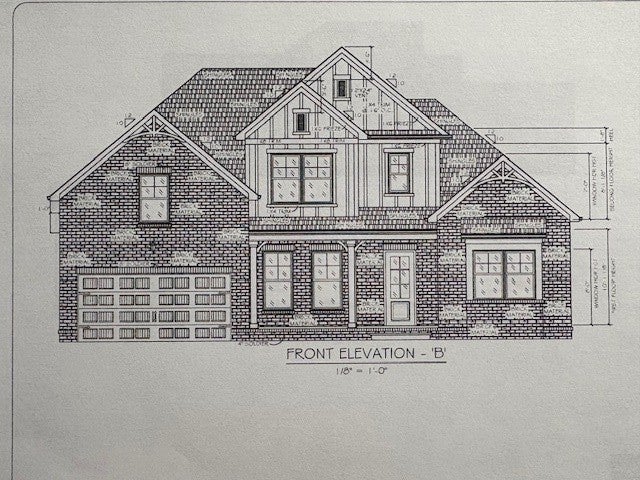
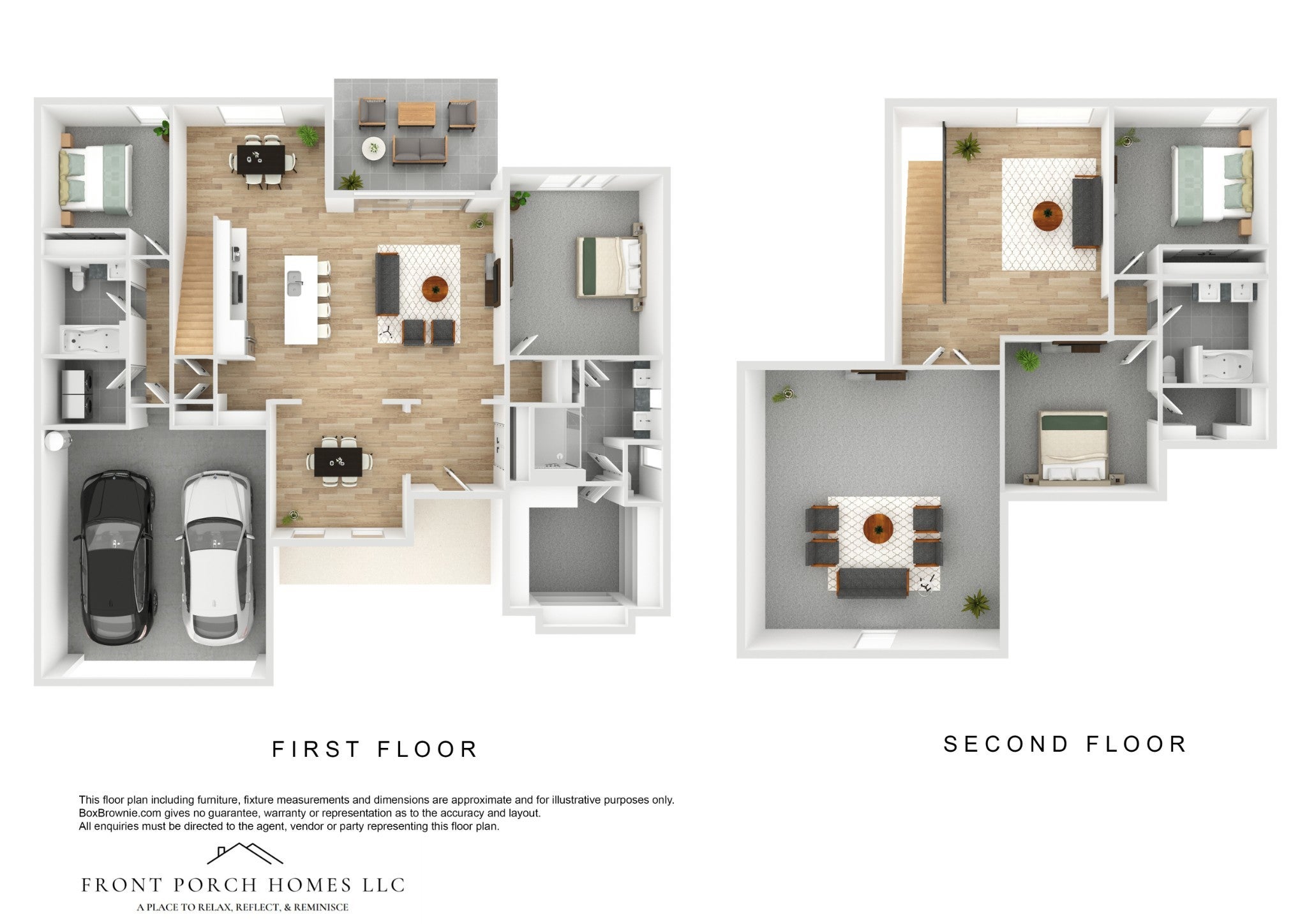
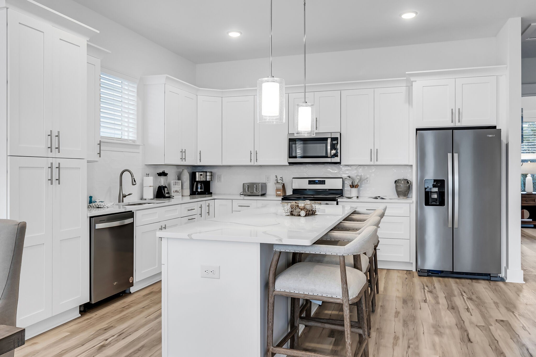
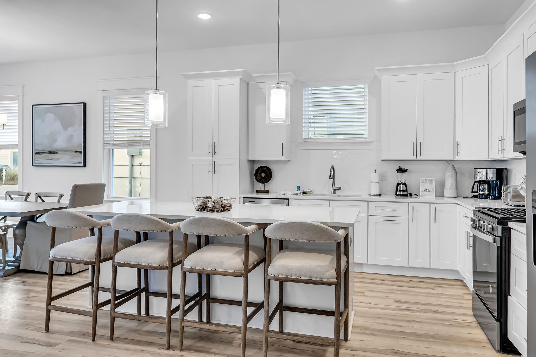
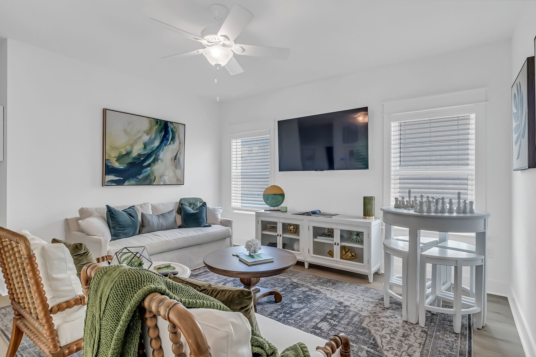
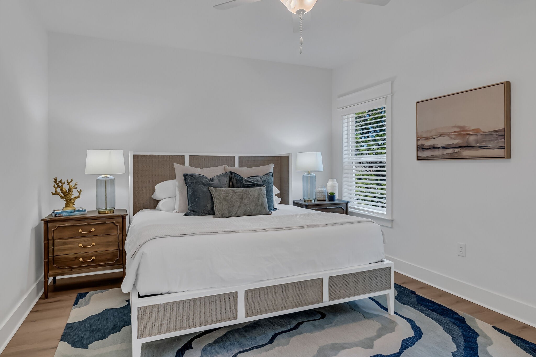
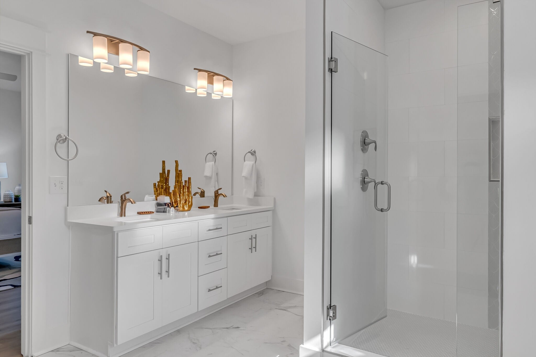
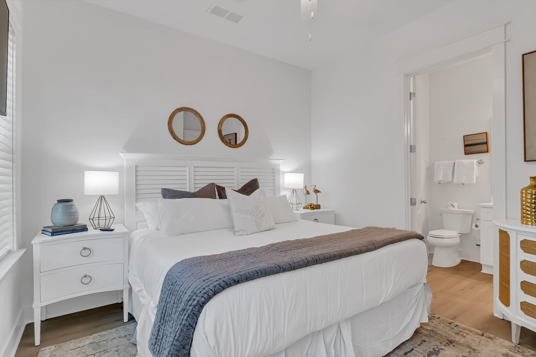
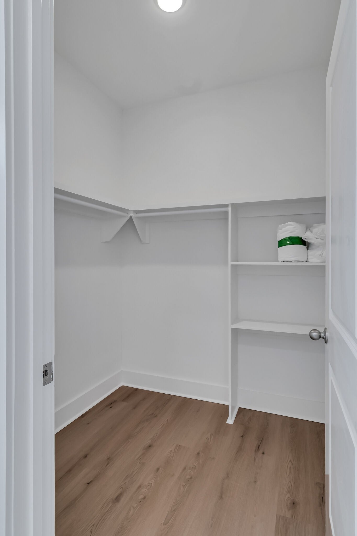
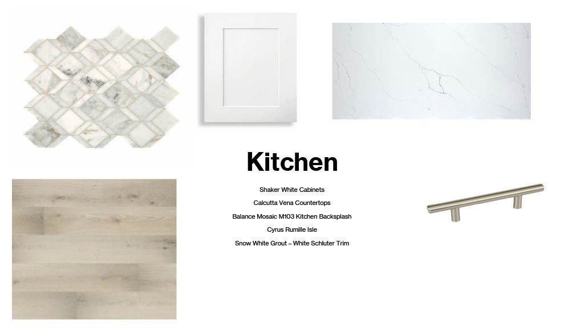
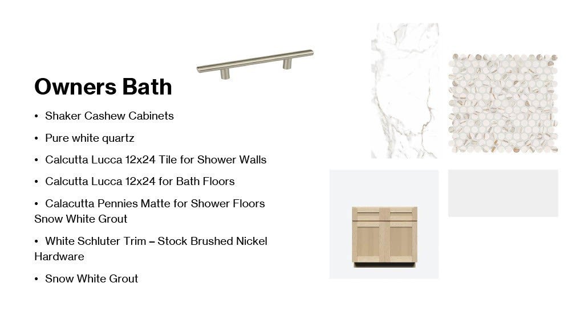
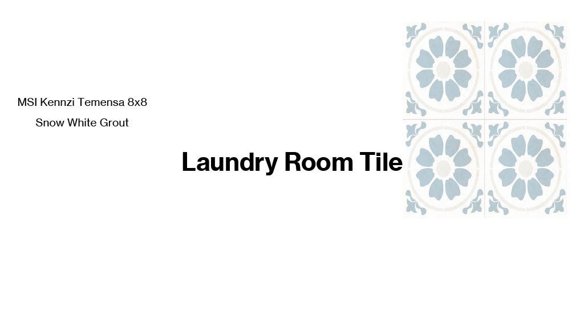
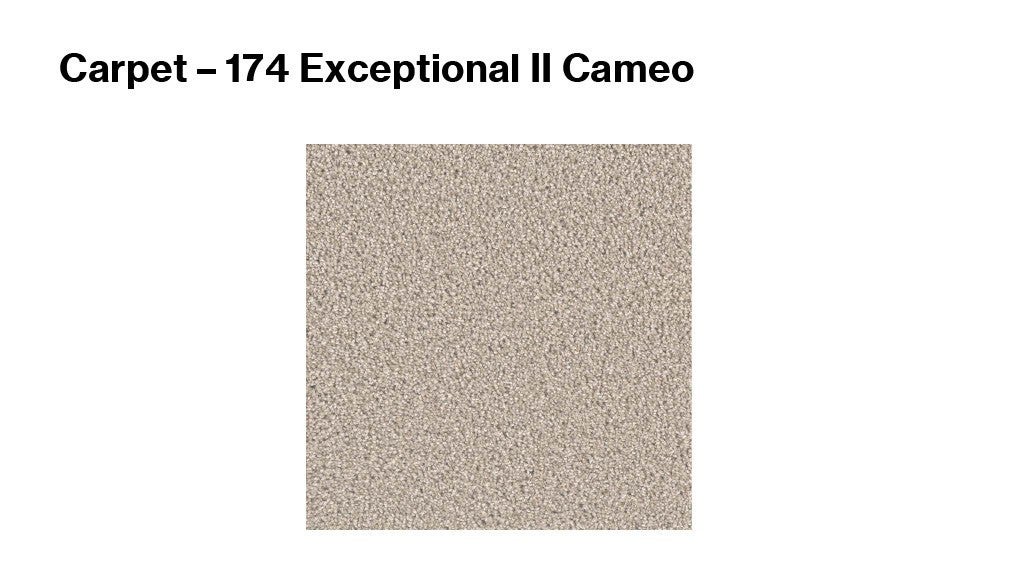
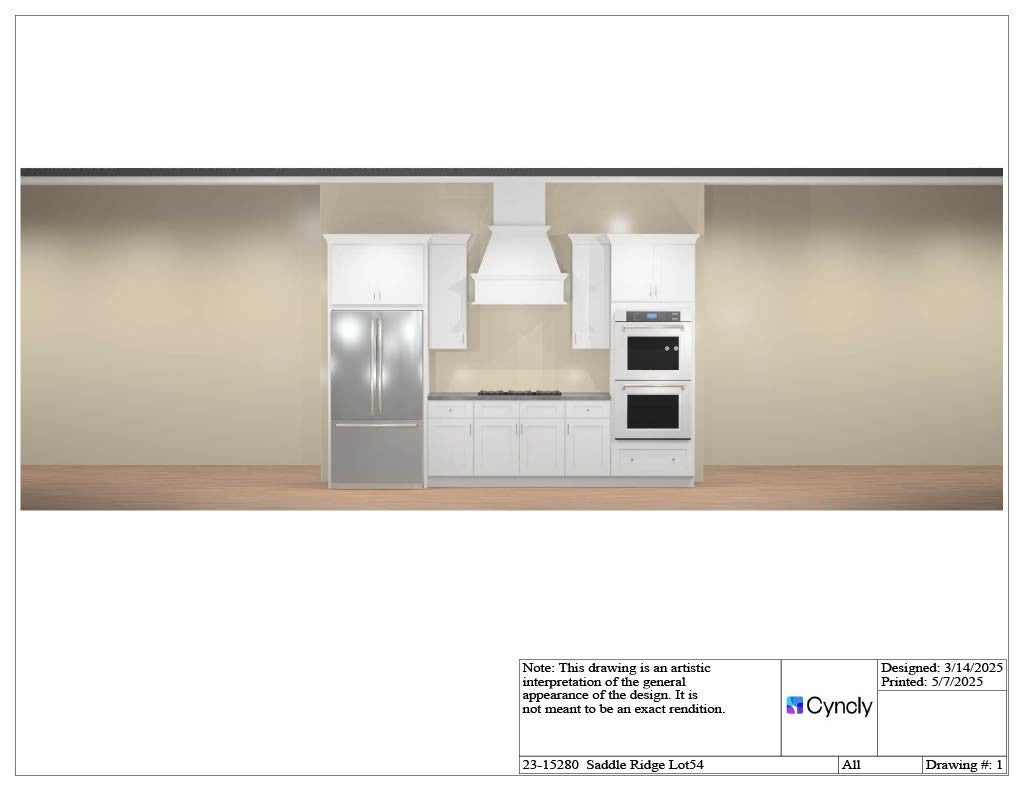
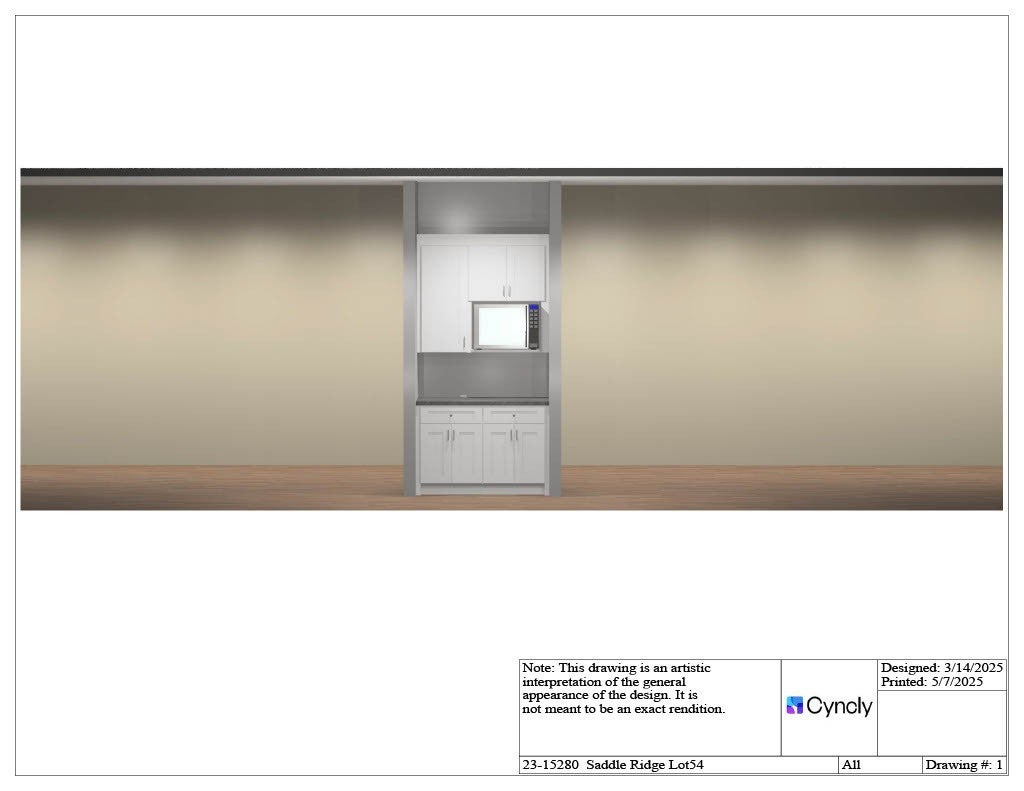
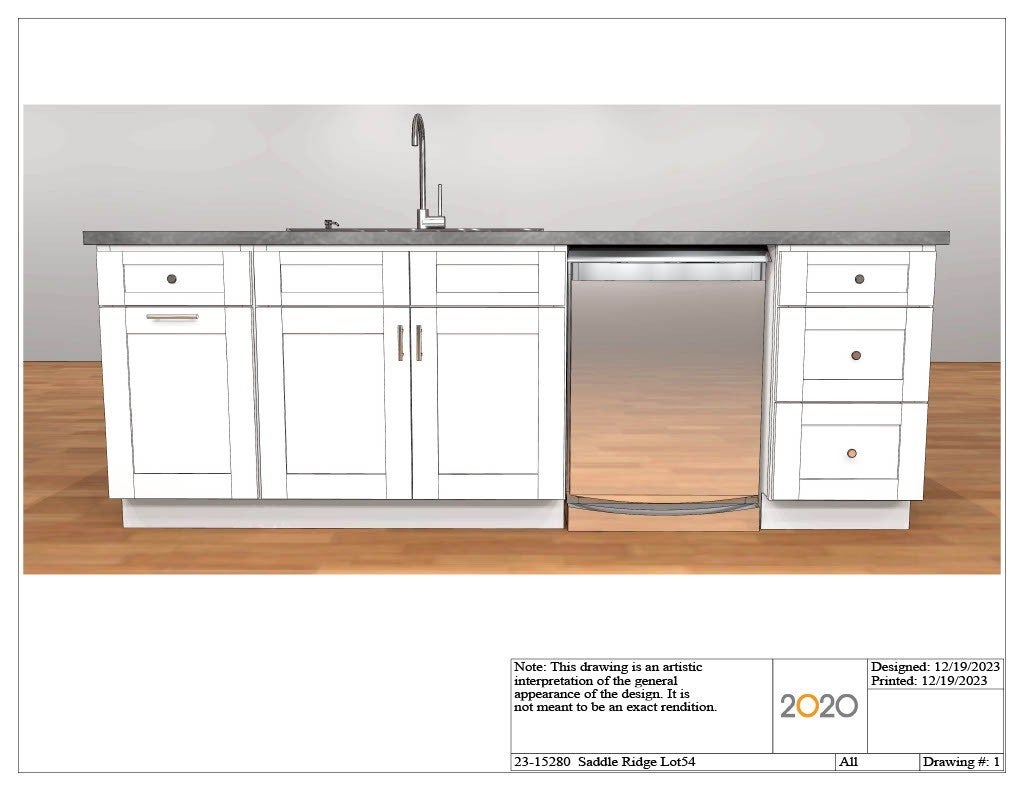
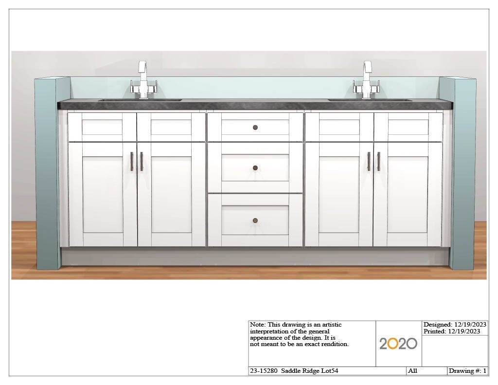
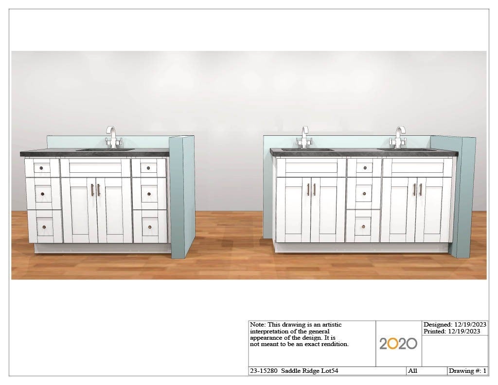
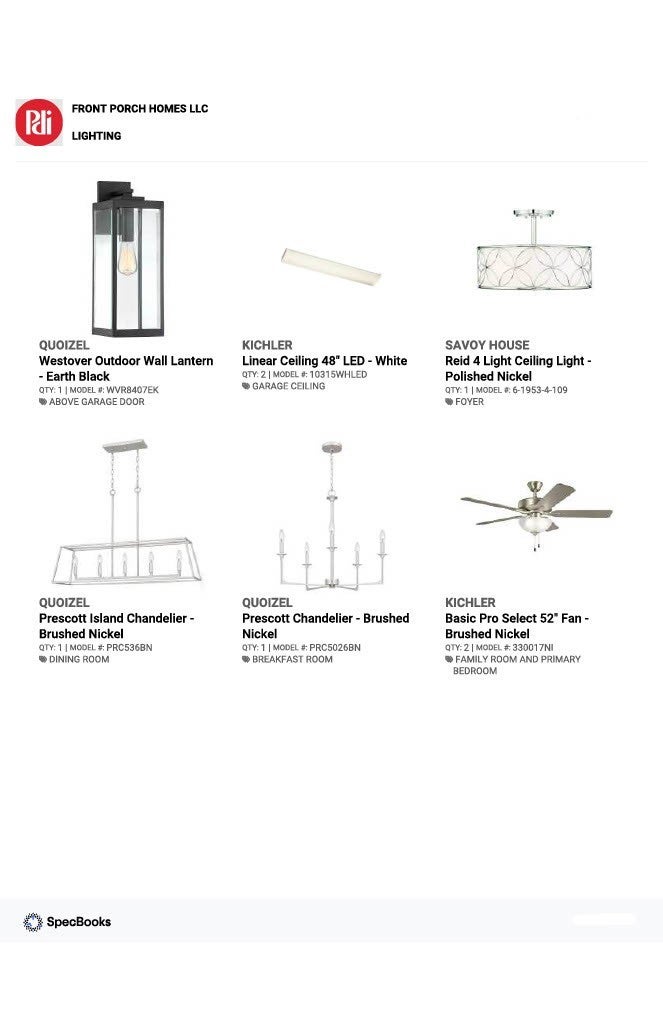
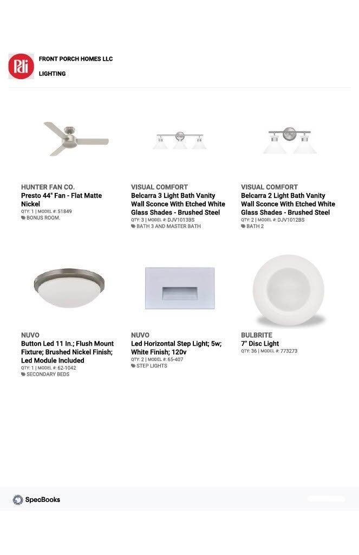
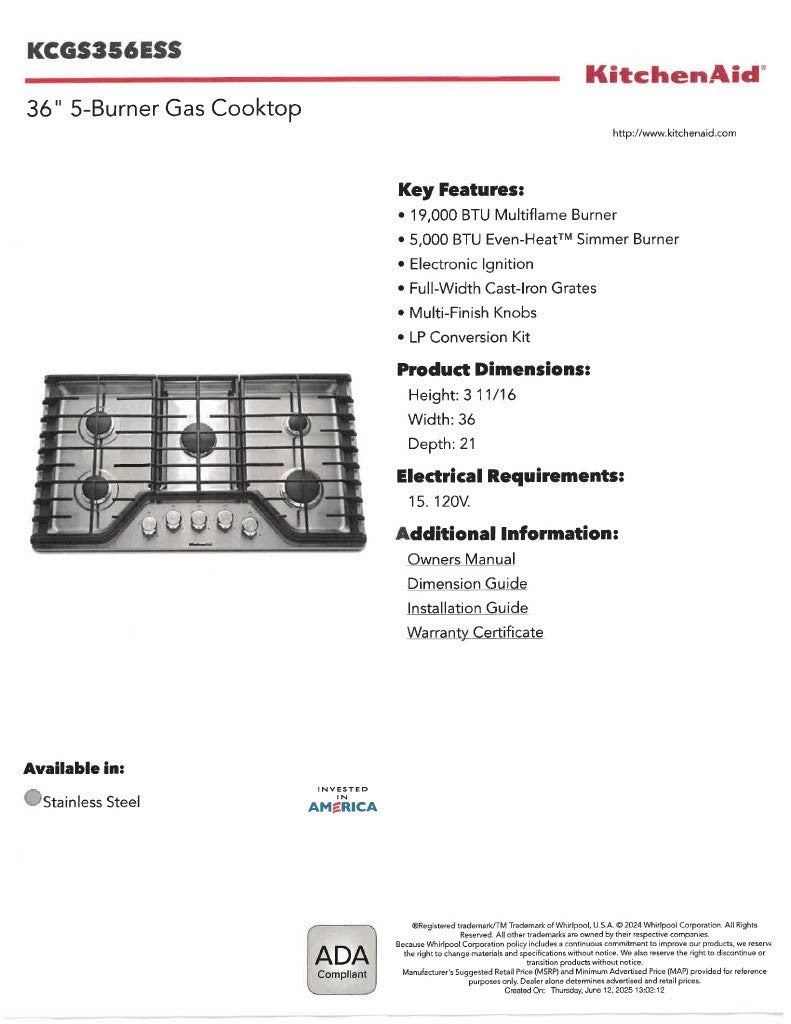
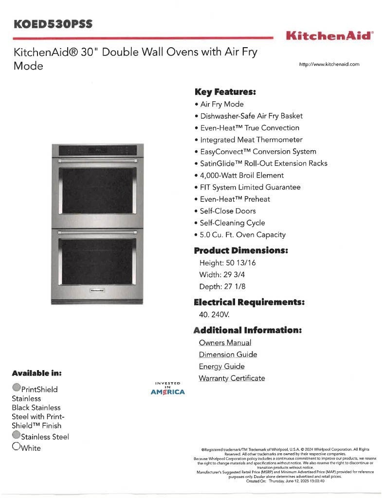
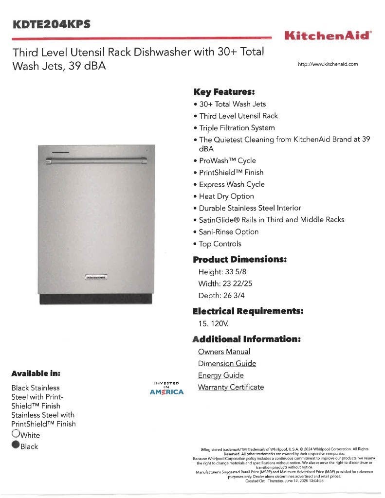
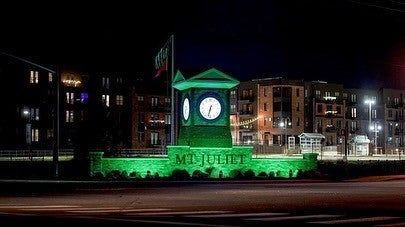
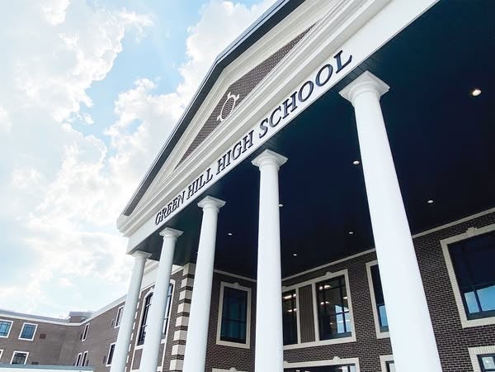
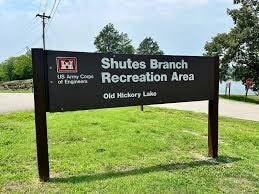
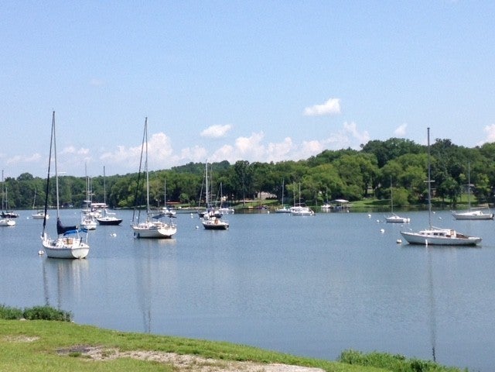
 Copyright 2025 RealTracs Solutions.
Copyright 2025 RealTracs Solutions.