$334,900 - 7363c Carothers Road 526-002, Nolensville
- 2
- Bedrooms
- 2
- Baths
- 1,156
- SQ. Feet
- 2024
- Year Built
Welcome Home to popular Carothers Farm. Planned community with luxury living in your NEW condo unit. Condo features an open-concept floor plan complete with crown molding, upgraded quartz countertops & stainless steel appliances. Numerous windows allow for natural light. Beautiful kitchen with large island;Large pantry.Laundry room with washer/dryer included.Storage room adjacent to front door. Spacious balcony overlooks a picturesque walkable neighborhood; Carothers Farms in Nolensville features include a playground, dog park, organic garden, walking trail & event pavilion. Retail area has a Restaurant and Boutique.Easy access to I-24 & Tanger Outlets, Nashville is only 20 minutes away. Home is perfect for an owner wanting maintenance-free living or an investor looking to unlock the potential of passive income. HOA includes Hi-Speed Internet! To Be Built Condo. Pick your own colors while time permits
Essential Information
-
- MLS® #:
- 2904341
-
- Price:
- $334,900
-
- Bedrooms:
- 2
-
- Bathrooms:
- 2.00
-
- Full Baths:
- 2
-
- Square Footage:
- 1,156
-
- Acres:
- 0.00
-
- Year Built:
- 2024
-
- Type:
- Residential
-
- Sub-Type:
- Flat Condo
-
- Status:
- Active
Community Information
-
- Address:
- 7363c Carothers Road 526-002
-
- Subdivision:
- Carothers Farms
-
- City:
- Nolensville
-
- County:
- Davidson County, TN
-
- State:
- TN
-
- Zip Code:
- 37135
Amenities
-
- Amenities:
- Park, Playground, Underground Utilities, Trail(s)
-
- Utilities:
- Water Available
-
- Parking Spaces:
- 1
-
- # of Garages:
- 1
-
- Garages:
- Assigned
Interior
-
- Interior Features:
- Ceiling Fan(s), Pantry, Smart Thermostat, High Speed Internet, Kitchen Island
-
- Appliances:
- Dishwasher, Disposal, Microwave, Electric Oven, Electric Range
-
- Heating:
- Central, ENERGY STAR Qualified Equipment
-
- Cooling:
- Central Air, Electric
-
- # of Stories:
- 1
Exterior
-
- Exterior Features:
- Balcony
-
- Roof:
- Shingle
-
- Construction:
- Masonite, Brick
School Information
-
- Elementary:
- A. Z. Kelley Elementary
-
- Middle:
- Thurgood Marshall Middle
-
- High:
- Cane Ridge High School
Additional Information
-
- Date Listed:
- June 5th, 2025
-
- Days on Market:
- 5
Listing Details
- Listing Office:
- Regent Realty
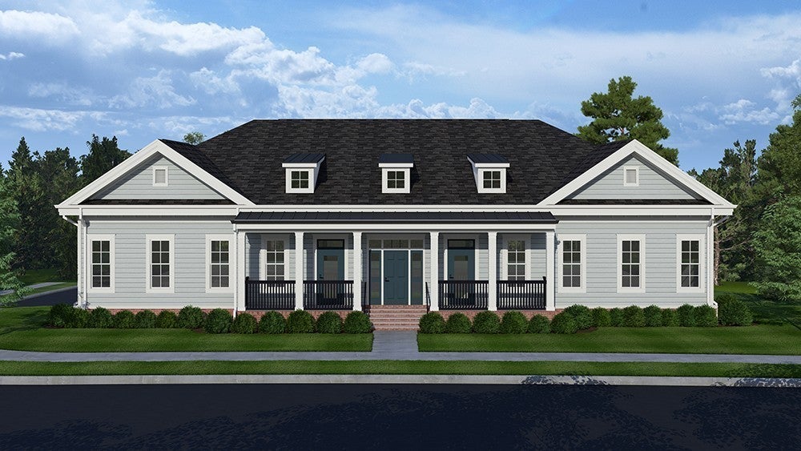
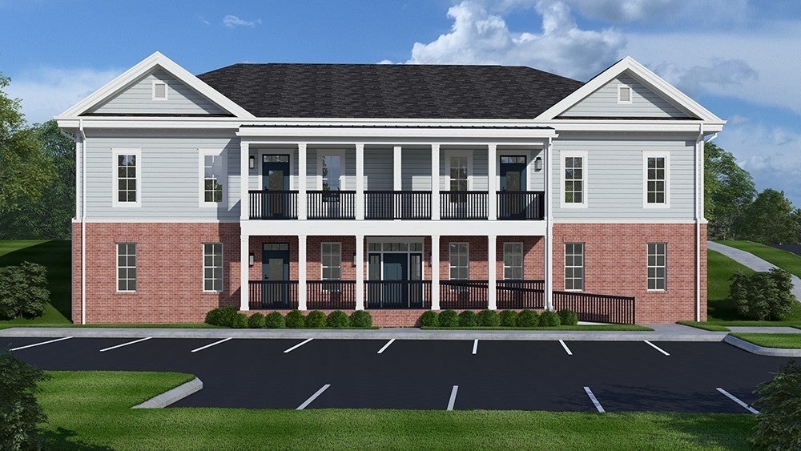
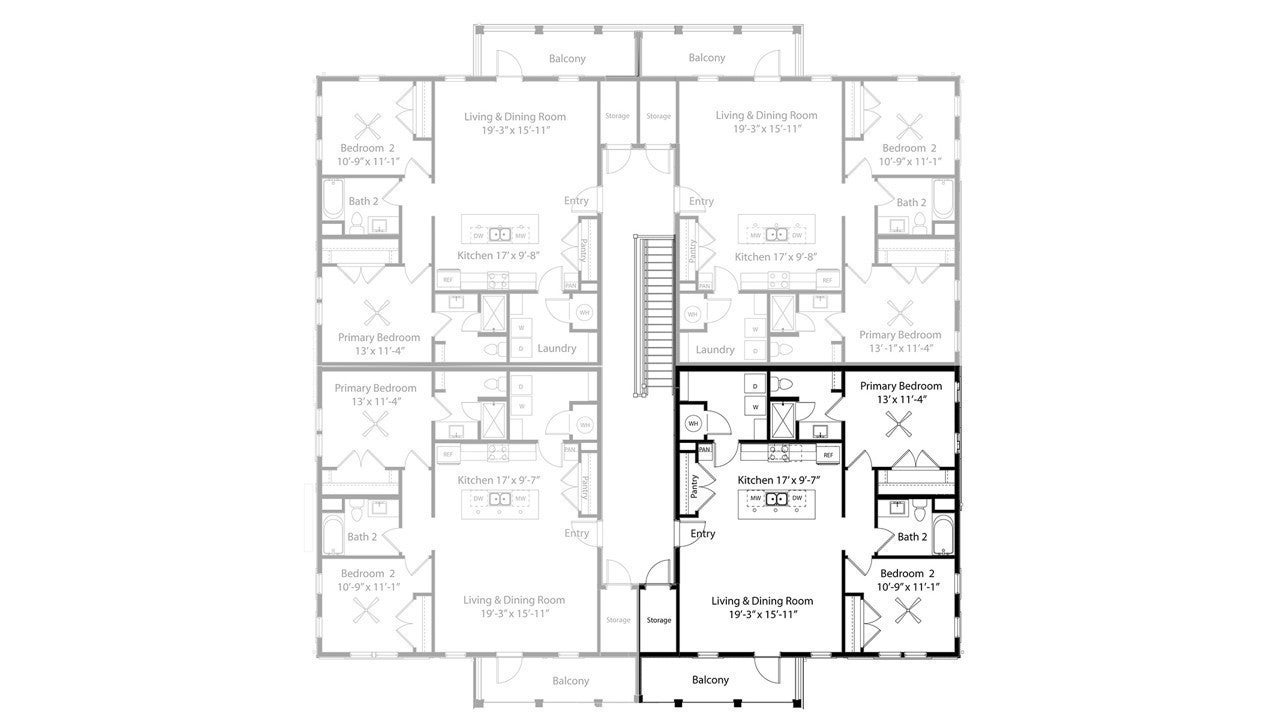
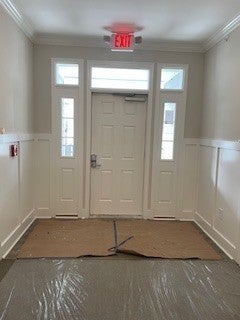
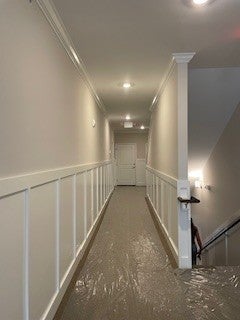
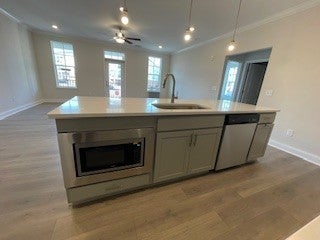
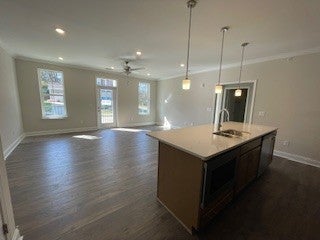
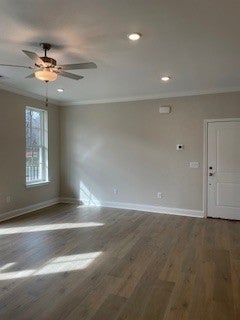
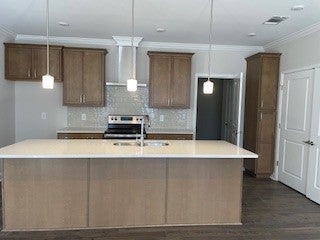
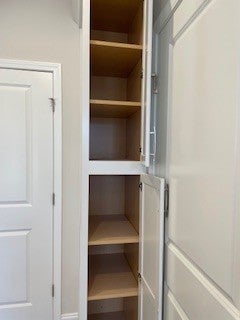
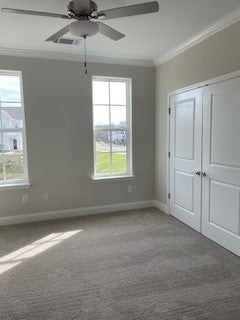
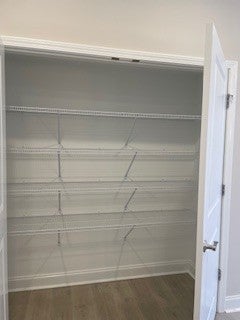
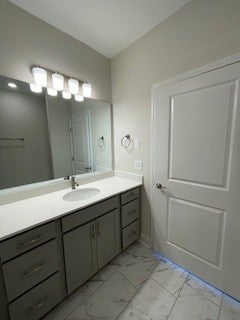
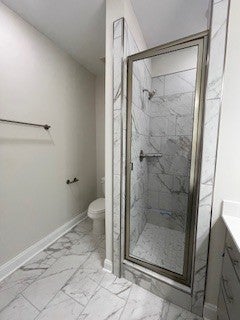
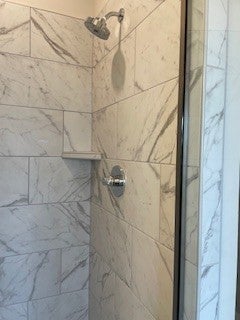
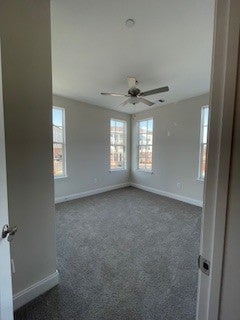
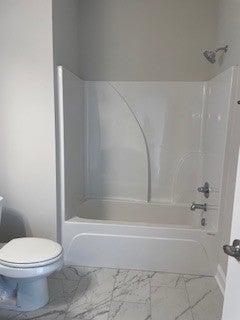
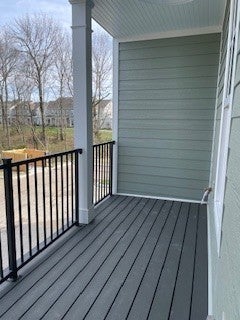
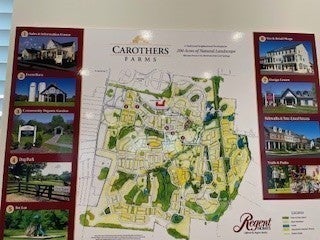
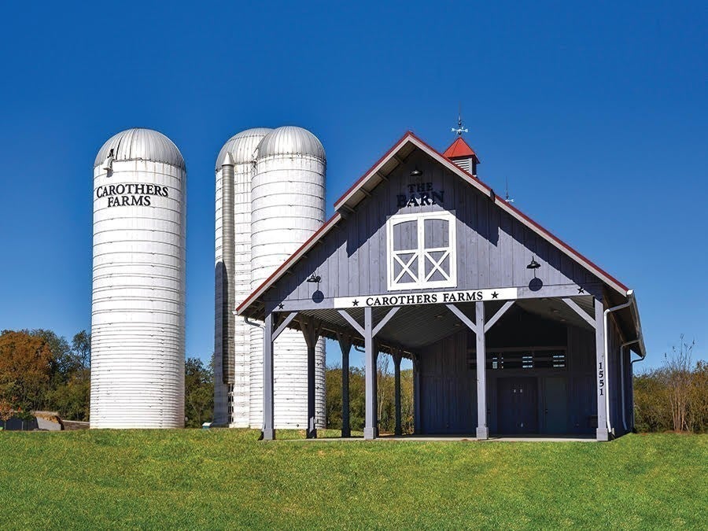
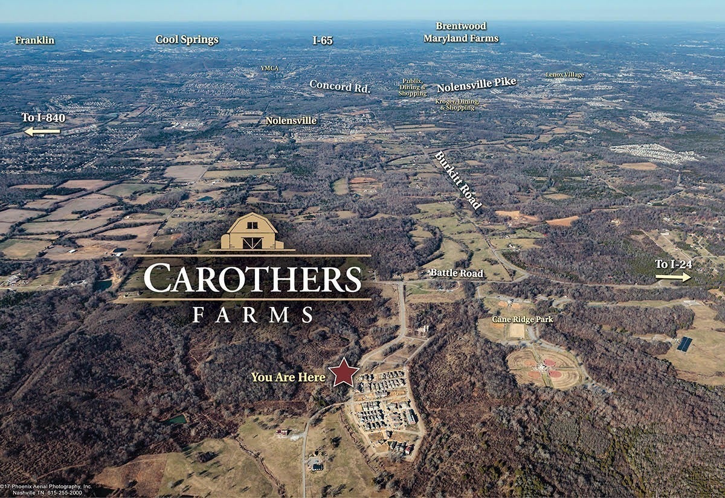
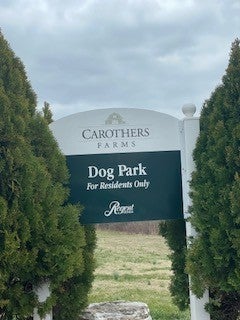
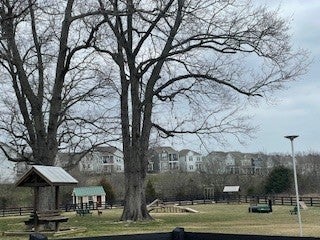
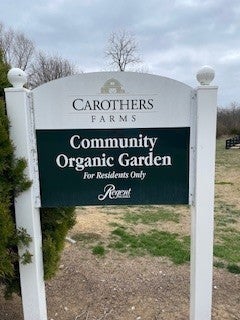
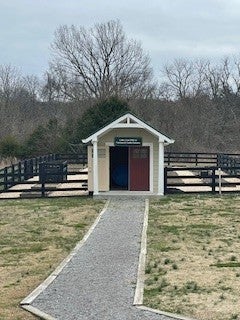
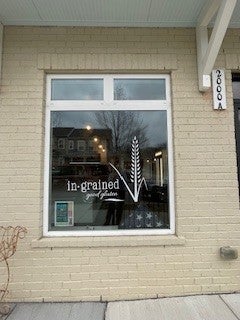
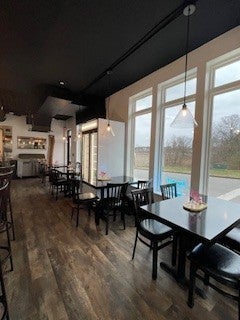
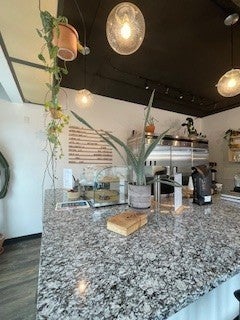
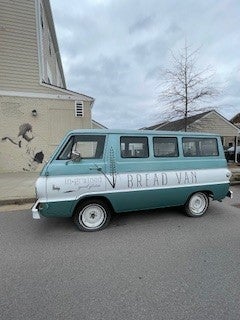
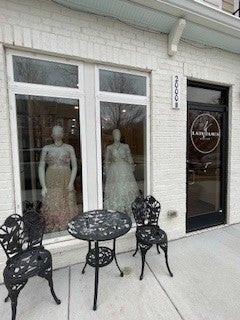
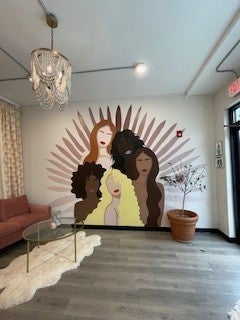
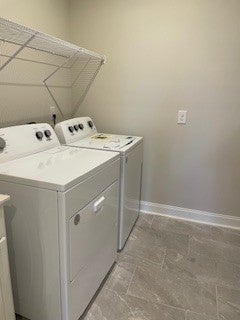
 Copyright 2025 RealTracs Solutions.
Copyright 2025 RealTracs Solutions.