$975,000 - 304 Watercress Dr, Franklin
- 4
- Bedrooms
- 2½
- Baths
- 2,976
- SQ. Feet
- 0.26
- Acres
Impeccably maintained and thoughtfully upgraded, this stunning 4-bedroom, 2.5-bath home in sought-after Charlton Green is truly move-in ready—and just a short walk to Pinkerton Park! Tucked beside a vacant, tree-filled lot, you’ll enjoy added privacy and a peaceful natural setting right in the heart of Franklin. Enjoy peace of mind with a **new roof (2023)**, **encapsulated crawl space** with **added joist support**, and **HVAC systems replaced upstairs (2017) and downstairs (2022)**. Step inside to find **fresh interior paint**, **all bathrooms beautifully upgraded**, and **new carpet (2025)** in the primary bedroom, bonus room, and back stairwell. The **bonus room also features added storage closets**, making it as functional as it is spacious. The kitchen features new appliances, and the refrigerator, washer, and dryer all remain. The living areas open to a **screened-in patio with a new ceiling (2024)**, perfect for entertaining year-round. Enjoy evenings around the **custom fire pit**, or relax with the **new landscaping and trees** in both the front and backyard. Additional upgrades include **new French doors to the patio**, **steel garage entry door**, **new garage doors**, and **replaced gutters (2024)**. A **radon mitigation system** with fan and barrier was installed in 2017. This home combines modern upgrades, thoughtful maintenance, and timeless curb appeal—ready for its next chapter!
Essential Information
-
- MLS® #:
- 2904279
-
- Price:
- $975,000
-
- Bedrooms:
- 4
-
- Bathrooms:
- 2.50
-
- Full Baths:
- 2
-
- Half Baths:
- 1
-
- Square Footage:
- 2,976
-
- Acres:
- 0.26
-
- Year Built:
- 1983
-
- Type:
- Residential
-
- Sub-Type:
- Single Family Residence
-
- Status:
- Under Contract - Showing
Community Information
-
- Address:
- 304 Watercress Dr
-
- Subdivision:
- Charlton Green
-
- City:
- Franklin
-
- County:
- Williamson County, TN
-
- State:
- TN
-
- Zip Code:
- 37064
Amenities
-
- Utilities:
- Water Available
-
- Parking Spaces:
- 2
-
- # of Garages:
- 2
-
- Garages:
- Garage Door Opener, Garage Faces Rear
Interior
-
- Interior Features:
- Ceiling Fan(s), Entrance Foyer, Extra Closets, Pantry
-
- Appliances:
- Electric Oven, Cooktop, Electric Range, Dishwasher, Disposal, Dryer, Microwave, Refrigerator, Washer
-
- Heating:
- Central
-
- Cooling:
- Ceiling Fan(s), Central Air, Electric
-
- Fireplace:
- Yes
-
- # of Fireplaces:
- 1
-
- # of Stories:
- 2
Exterior
-
- Construction:
- Brick
School Information
-
- Elementary:
- Franklin Elementary
-
- Middle:
- Freedom Intermediate
-
- High:
- Centennial High School
Additional Information
-
- Date Listed:
- June 6th, 2025
-
- Days on Market:
- 17
Listing Details
- Listing Office:
- Gray Fox Realty
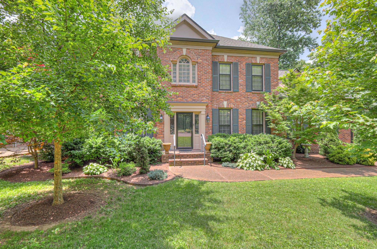
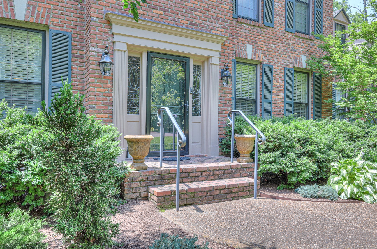
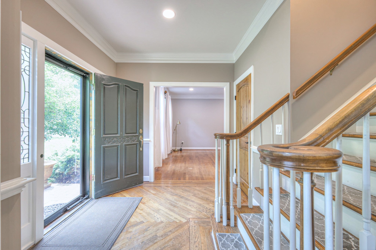
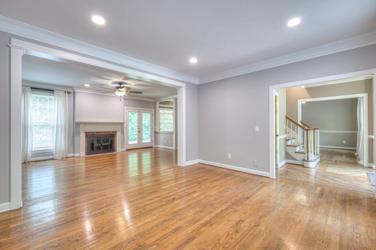
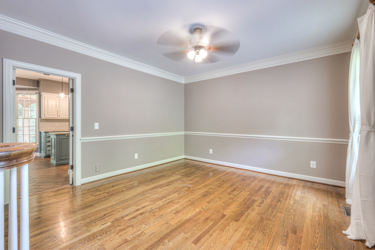
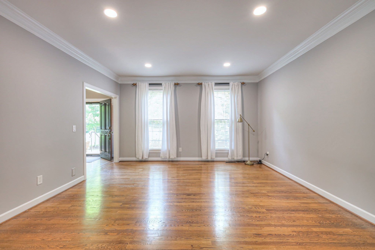
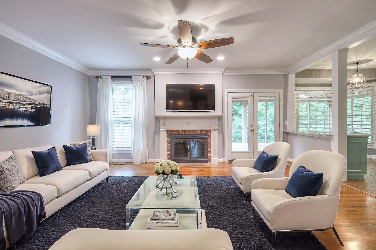
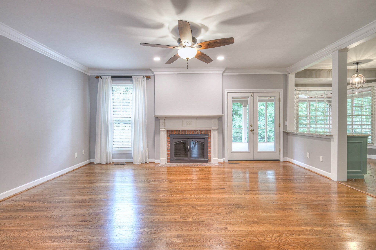
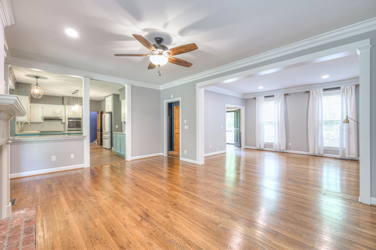
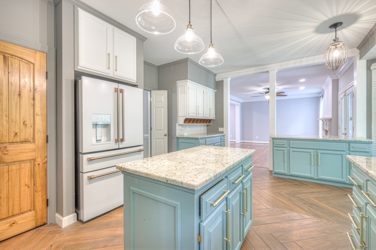
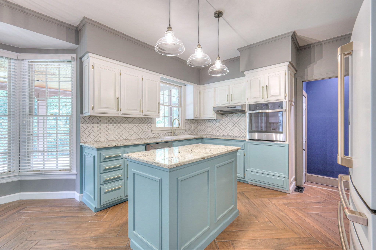
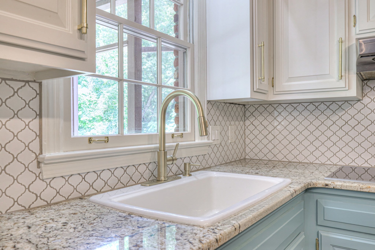
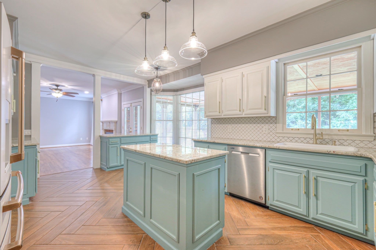
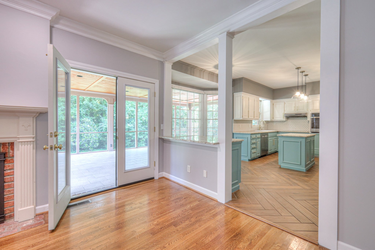
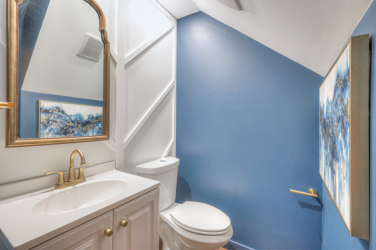
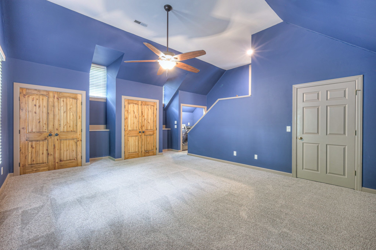
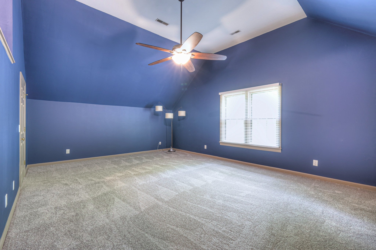
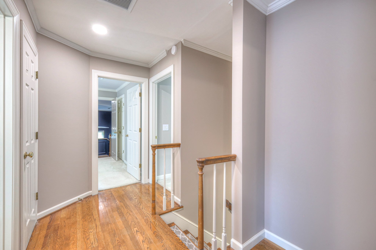
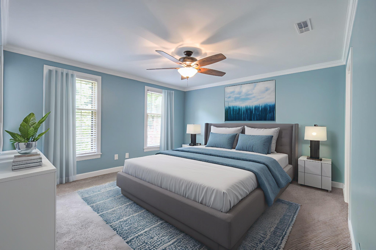
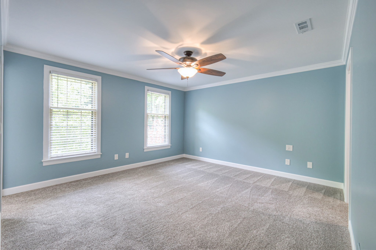
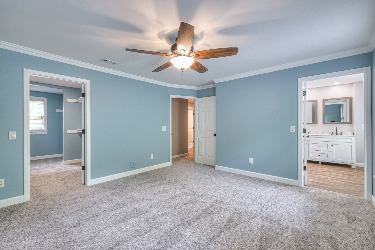
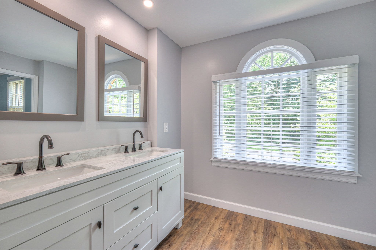
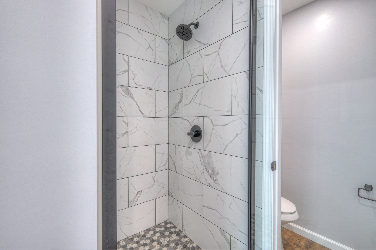
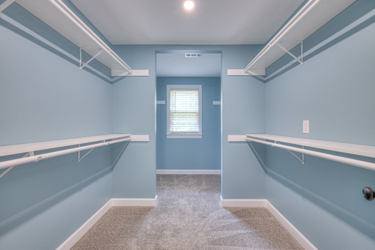
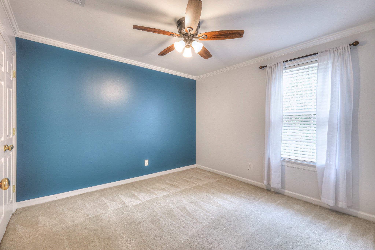
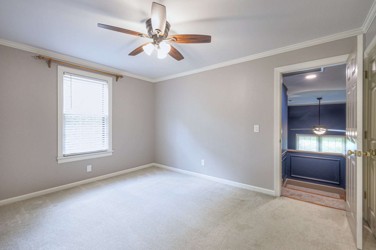
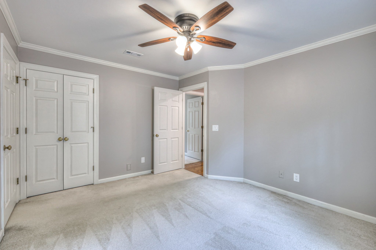
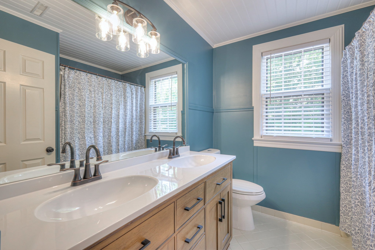
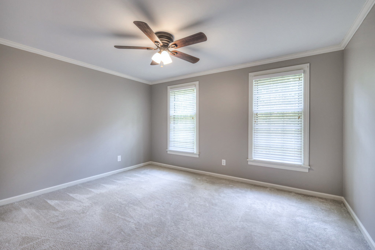
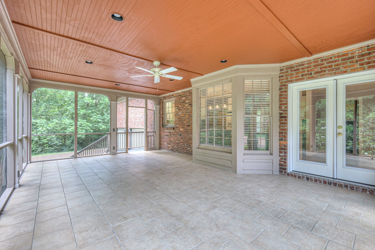
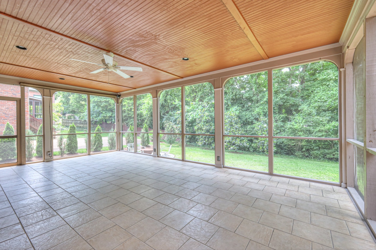
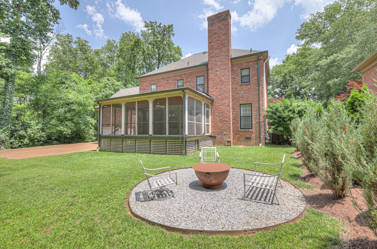
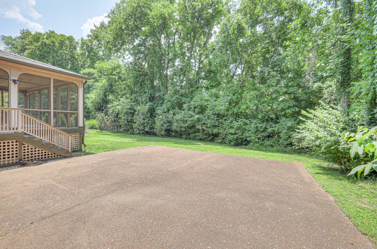
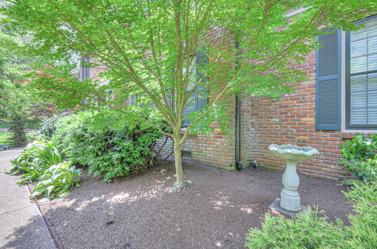
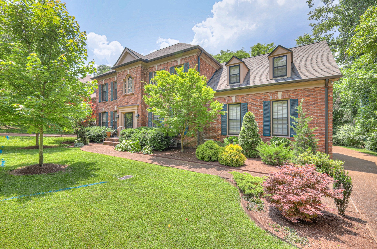
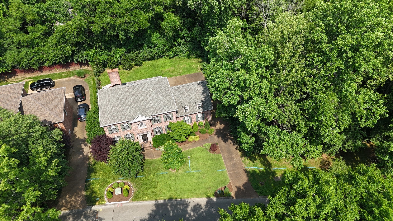
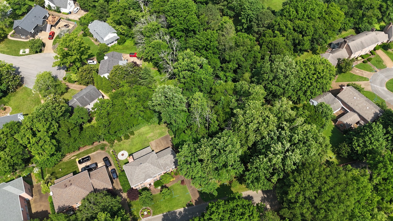
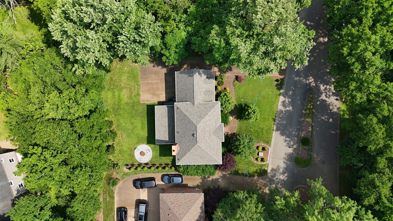
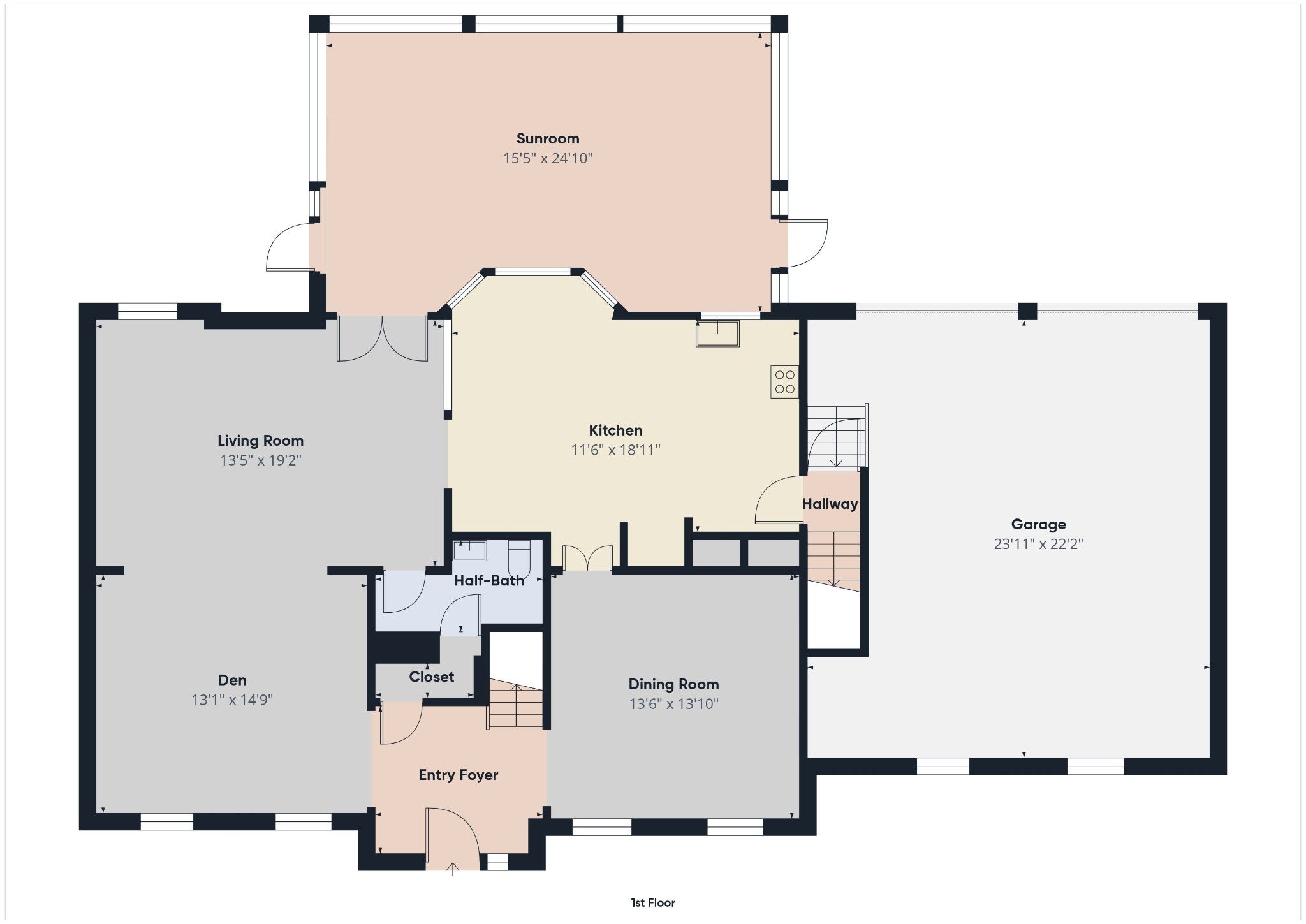
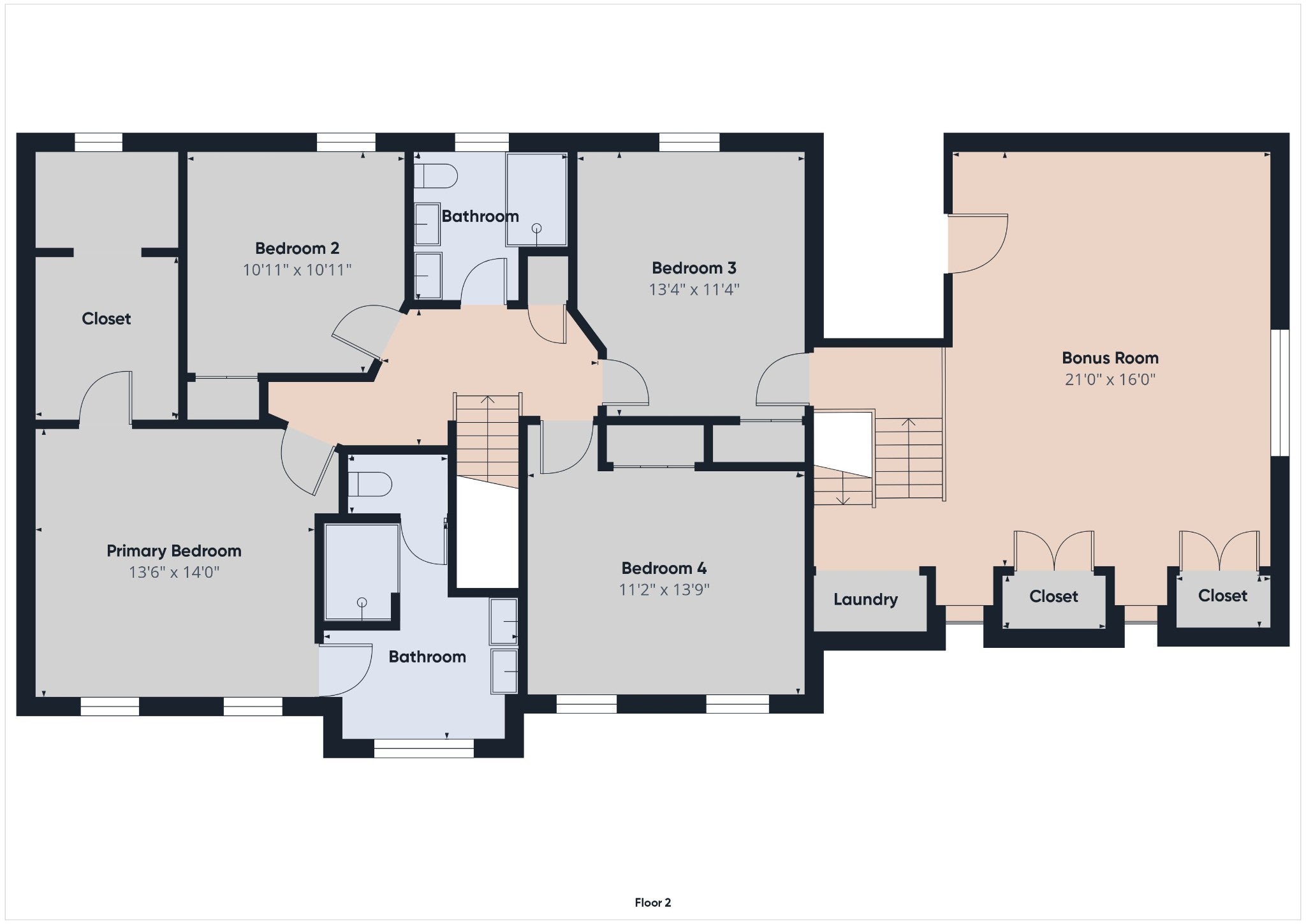
 Copyright 2025 RealTracs Solutions.
Copyright 2025 RealTracs Solutions.