$337,900 - 1002 Cherry Acres, Clarksville
- 3
- Bedrooms
- 2½
- Baths
- 1,556
- SQ. Feet
- 2024
- Year Built
Step into the Cherry Acres Designer Showcase Home, where modern comfort meets timeless style. Hawkins Homes LLC proudly offers floorplans designed for both functionality and elegance. The main level features 9-foot ceilings, creating an open, airy atmosphere that enhances the spacious design. Kitchens are thoughtfully crafted with large islands, serving as the heart of the home for cooking and socializing, while the covered deck provides an outdoor oasis for relaxation and entertaining. Master suites serve as private retreats with walk-in closets and luxurious tiled showers, offering a spa-like experience. To make homeownership even more attainable, buyers can take advantage of up to $15,000 in concessions. Welcome to Cherry Acres, where every detail reflects a commitment to comfort, elegance, and modern living.
Essential Information
-
- MLS® #:
- 2904259
-
- Price:
- $337,900
-
- Bedrooms:
- 3
-
- Bathrooms:
- 2.50
-
- Full Baths:
- 2
-
- Half Baths:
- 1
-
- Square Footage:
- 1,556
-
- Acres:
- 0.00
-
- Year Built:
- 2024
-
- Type:
- Residential
-
- Sub-Type:
- Single Family Residence
-
- Style:
- Traditional
-
- Status:
- Active
Community Information
-
- Address:
- 1002 Cherry Acres
-
- Subdivision:
- Cherry Acres
-
- City:
- Clarksville
-
- County:
- Montgomery County, TN
-
- State:
- TN
-
- Zip Code:
- 37042
Amenities
-
- Utilities:
- Water Available
-
- Parking Spaces:
- 2
-
- # of Garages:
- 2
-
- Garages:
- Garage Door Opener, Attached
Interior
-
- Interior Features:
- Ceiling Fan(s), Primary Bedroom Main Floor
-
- Appliances:
- Dishwasher, Disposal, Microwave, Electric Oven, Cooktop
-
- Heating:
- Central, Electric
-
- Cooling:
- Central Air, Electric
-
- Fireplace:
- Yes
-
- # of Fireplaces:
- 1
-
- # of Stories:
- 2
Exterior
-
- Roof:
- Shingle
-
- Construction:
- Vinyl Siding
School Information
-
- Elementary:
- Liberty Elementary
-
- Middle:
- New Providence Middle
-
- High:
- Northwest High School
Additional Information
-
- Date Listed:
- June 5th, 2025
-
- Days on Market:
- 9
Listing Details
- Listing Office:
- Century 21 Platinum Properties
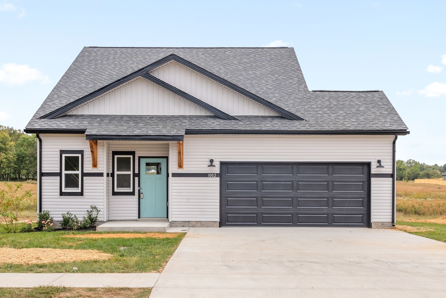
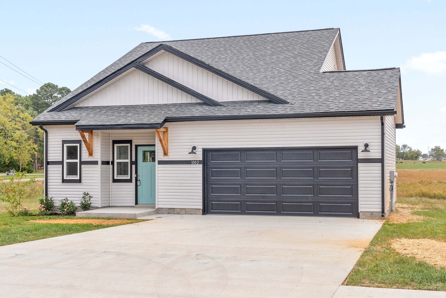
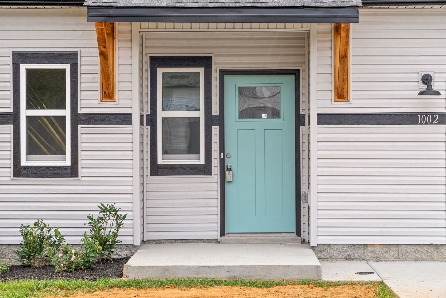
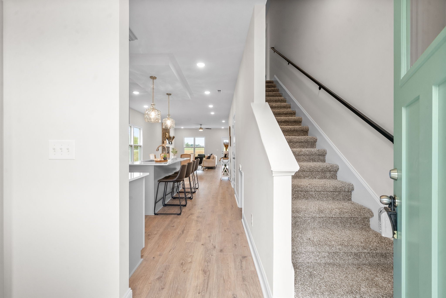
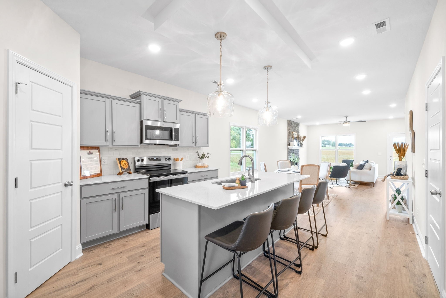
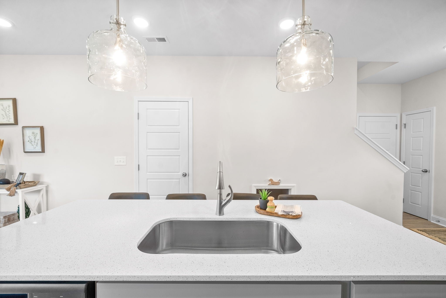
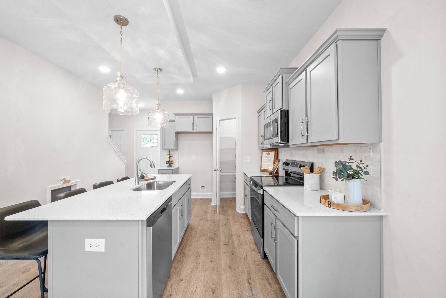
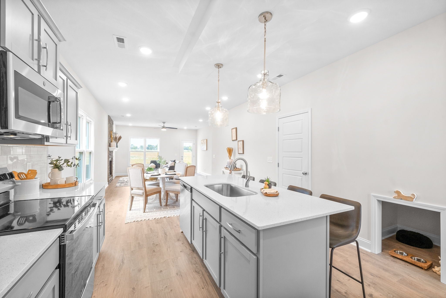
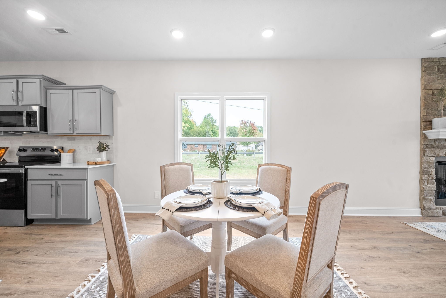

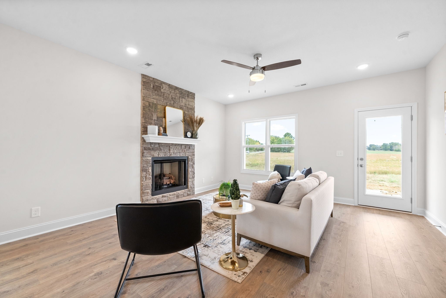

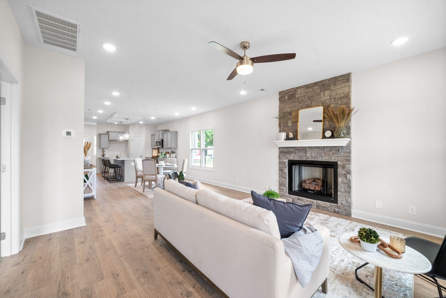

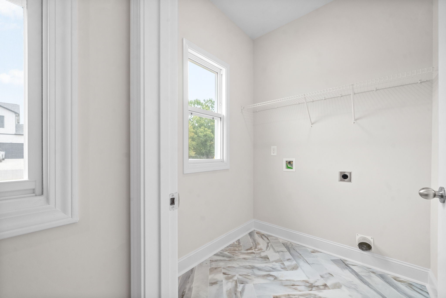

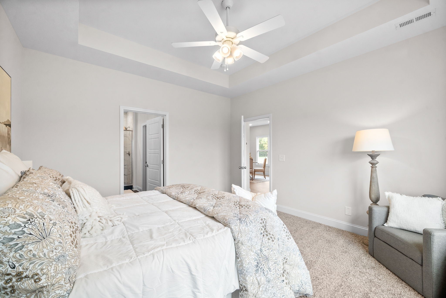
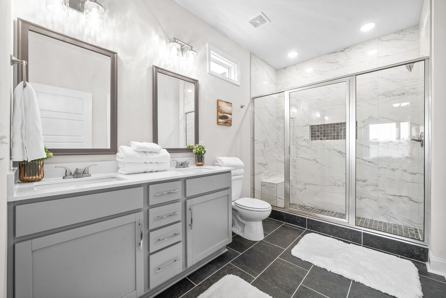

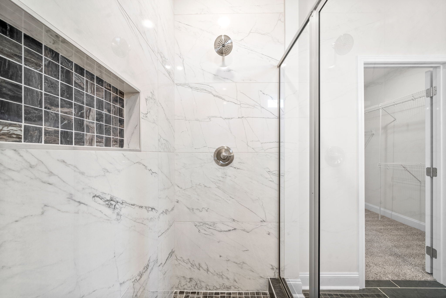
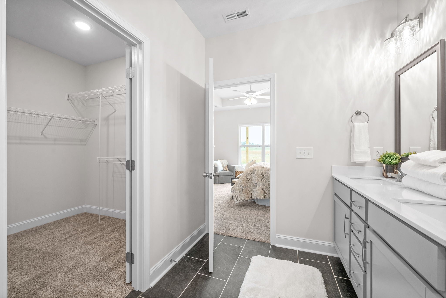
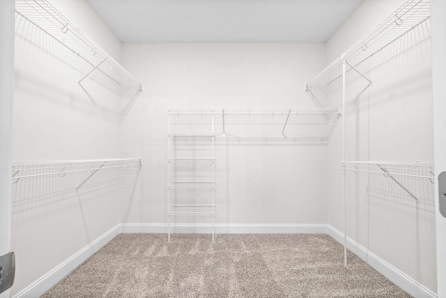
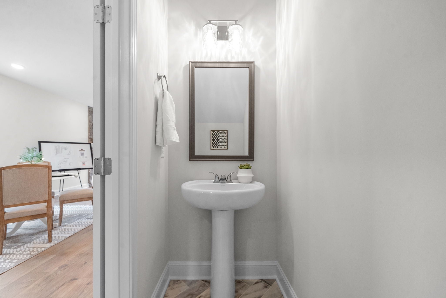
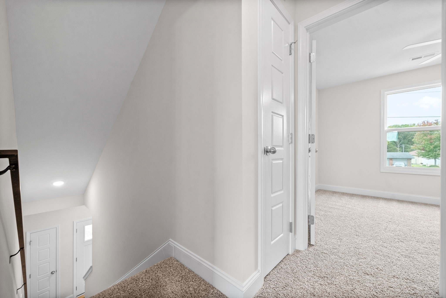
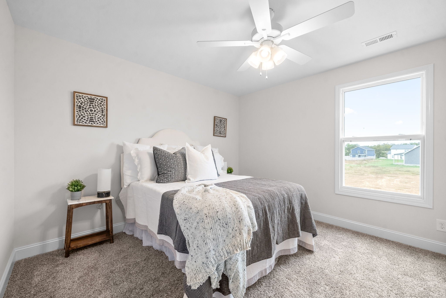
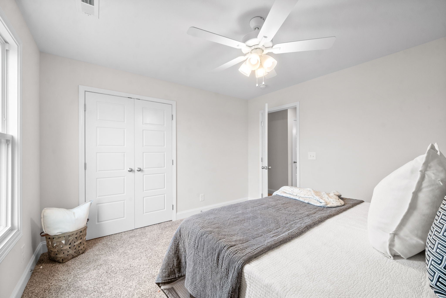
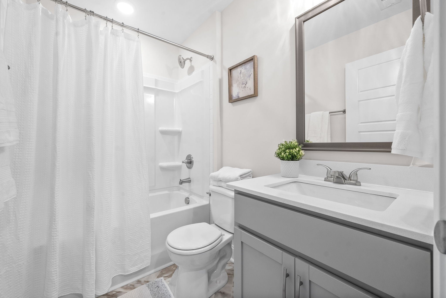
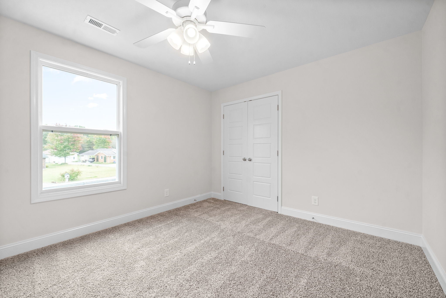
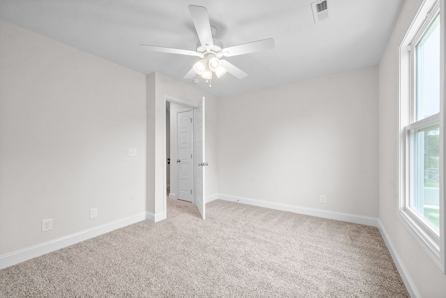
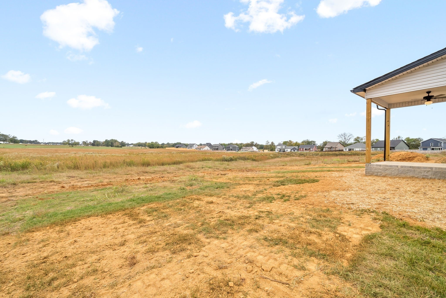
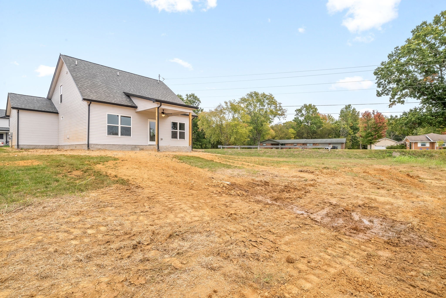
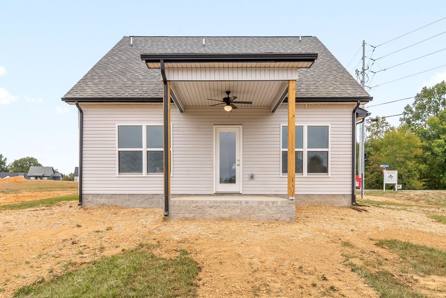
 Copyright 2025 RealTracs Solutions.
Copyright 2025 RealTracs Solutions.