$689,900 - 1245 Amherst Ct, Gallatin
- 3
- Bedrooms
- 2½
- Baths
- 2,805
- SQ. Feet
- 0.34
- Acres
Welcome to your dream oasis! Nestled in a serene setting with picturesque farmland as your backyard neighbor, this 3-bedroom, 2.5-bathroom gem boasts 2,805 sq. ft. of luxurious living space. Crafted with full brick and stone, this home features exquisite custom cabinetry and gleaming granite countertops that add an elegant touch to your culinary adventures. Enjoy the new floors and plush carpet that offer style and comfort in equal measure. Whip up gourmet meals with ease using the double gas oven, and when it's time to relax, step out onto your screened-in deck or take a dip in the saltwater in-ground pool. The spacious walk-in attic offers ample storage options. Located in a vibrant community, you're just minutes away from top schools, delightful dining spots, and trendy shopping centers. This home is the perfect blend of countryside charm and modern convenience, offering a lifestyle of peace and luxury. Not to mention the built storm shelter for Tennessee weather. Zoned for Liberty Creek schools! Don’t miss your chance to call this stunning property your own! Up to 1% lender credit with use of HOMEBUX.
Essential Information
-
- MLS® #:
- 2902005
-
- Price:
- $689,900
-
- Bedrooms:
- 3
-
- Bathrooms:
- 2.50
-
- Full Baths:
- 2
-
- Half Baths:
- 1
-
- Square Footage:
- 2,805
-
- Acres:
- 0.34
-
- Year Built:
- 2003
-
- Type:
- Residential
-
- Sub-Type:
- Single Family Residence
-
- Style:
- Contemporary
-
- Status:
- Active
Community Information
-
- Address:
- 1245 Amherst Ct
-
- Subdivision:
- Cambridge Farms Ph 5
-
- City:
- Gallatin
-
- County:
- Sumner County, TN
-
- State:
- TN
-
- Zip Code:
- 37066
Amenities
-
- Utilities:
- Electricity Available, Water Available, Cable Connected
-
- Parking Spaces:
- 2
-
- # of Garages:
- 2
-
- Garages:
- Garage Faces Front
-
- Has Pool:
- Yes
-
- Pool:
- In Ground
Interior
-
- Interior Features:
- Ceiling Fan(s), Entrance Foyer, Extra Closets, High Ceilings, Open Floorplan, Primary Bedroom Main Floor, High Speed Internet
-
- Appliances:
- Double Oven, Gas Oven, Gas Range, Dishwasher, Microwave, Stainless Steel Appliance(s)
-
- Heating:
- Central, Natural Gas
-
- Cooling:
- Central Air, Electric
-
- Fireplace:
- Yes
-
- # of Fireplaces:
- 1
-
- # of Stories:
- 2
Exterior
-
- Lot Description:
- Cul-De-Sac
-
- Roof:
- Shingle
-
- Construction:
- Brick, Stone
School Information
-
- Elementary:
- Howard Elementary
-
- Middle:
- Liberty Creek Middle School
-
- High:
- Liberty Creek High School
Additional Information
-
- Date Listed:
- June 5th, 2025
-
- Days on Market:
- 51
Listing Details
- Listing Office:
- Simplihom
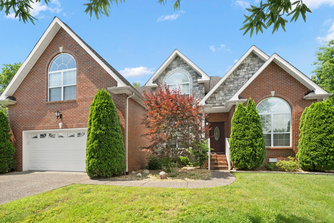
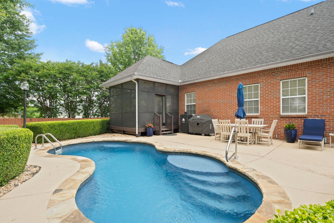
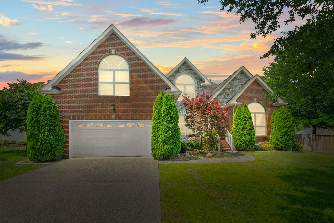
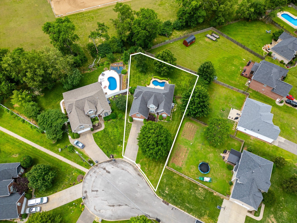
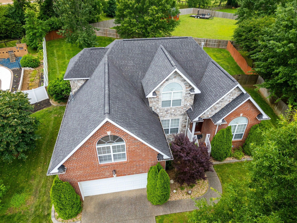
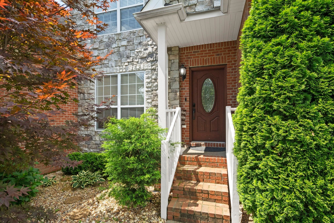
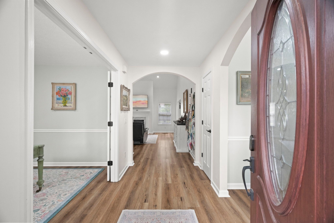
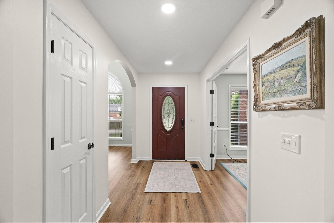
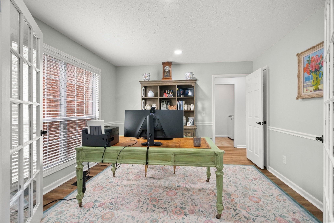
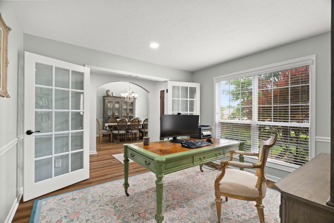
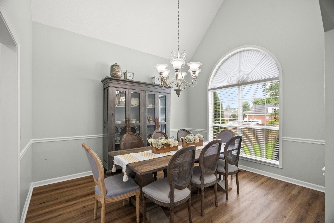
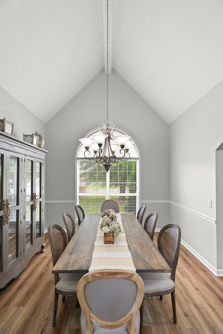
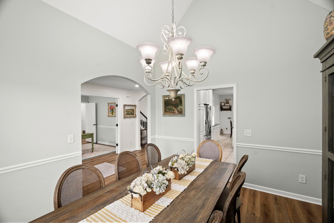
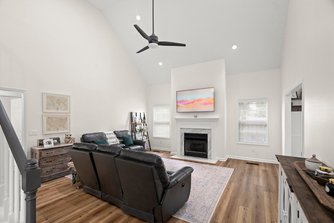
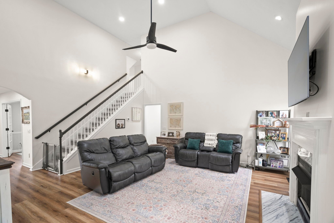
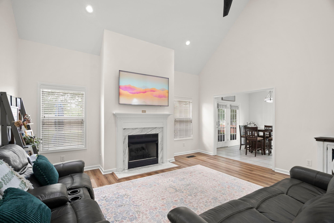
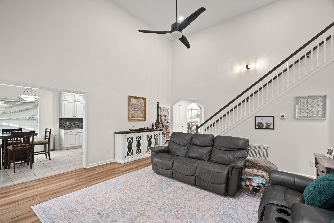
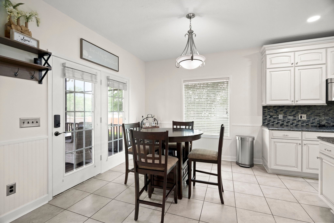
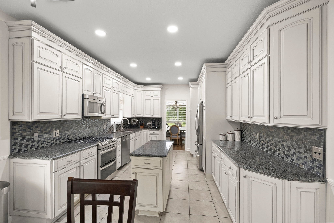
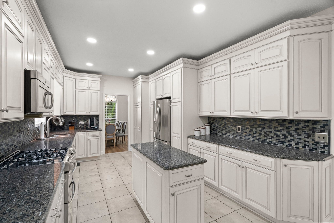
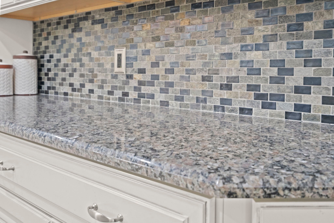
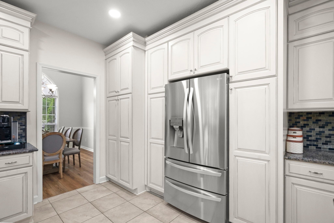
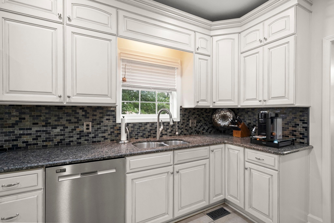
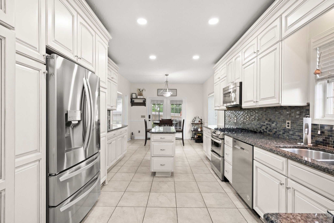
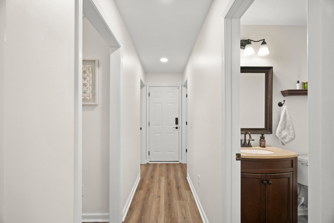
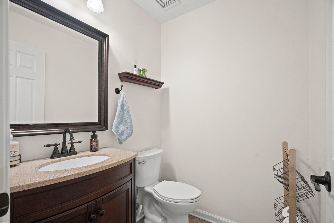
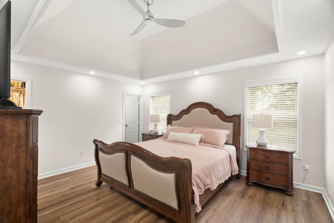
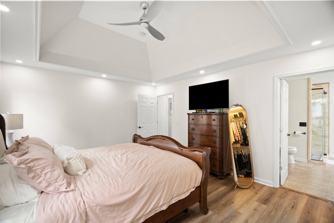
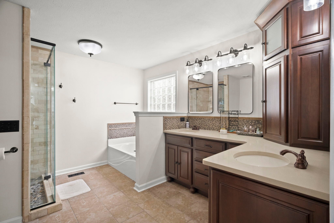
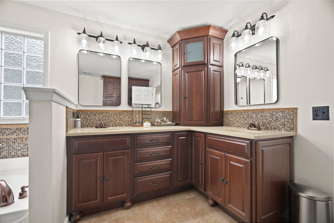
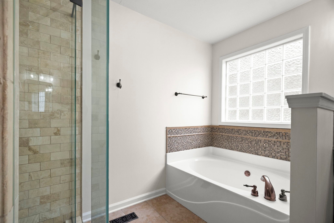
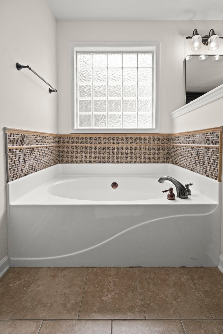
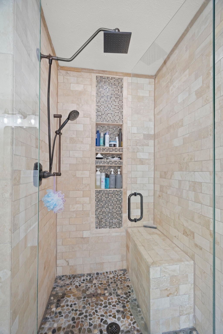
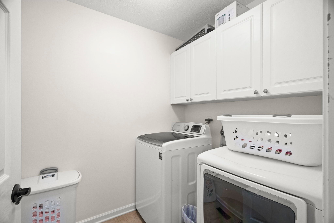
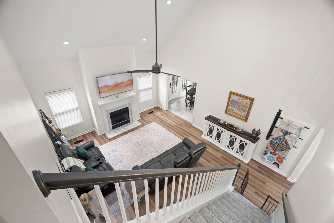
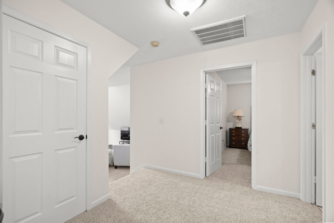
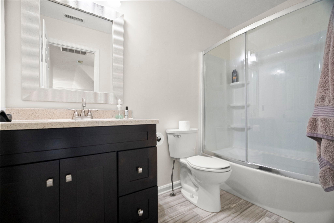
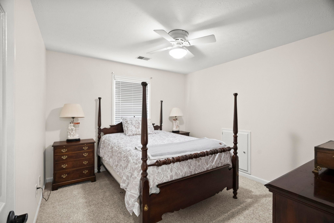
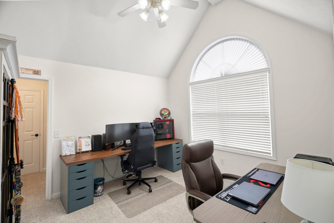
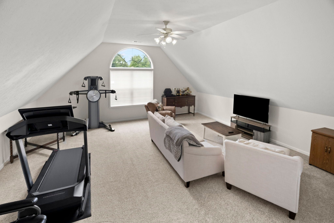
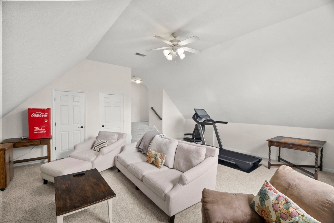
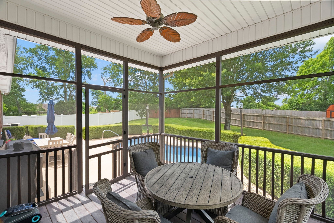
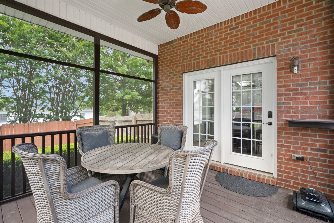
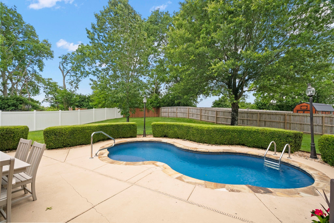
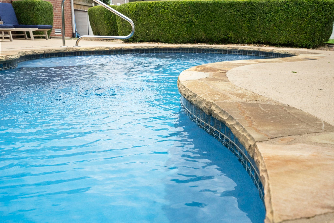
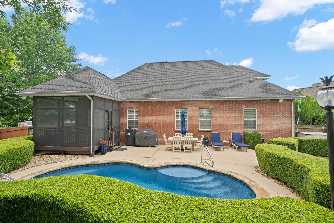
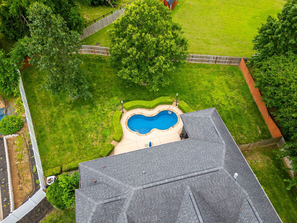
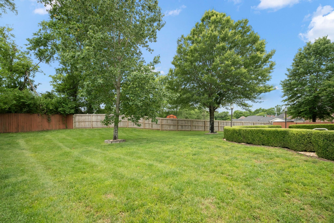
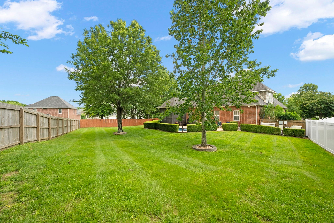
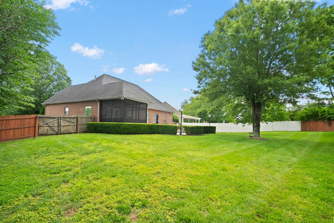
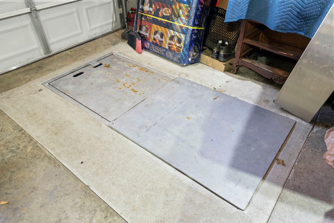
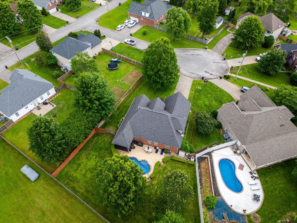
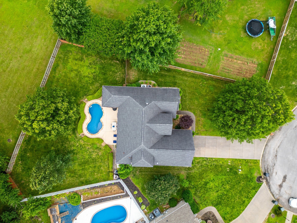
 Copyright 2025 RealTracs Solutions.
Copyright 2025 RealTracs Solutions.