$769,900 - 257a Riverside Dr, Nashville
- 4
- Bedrooms
- 3
- Baths
- 2,187
- SQ. Feet
- 0.03
- Acres
Welcome to your dream home in one of Nashville’s most beloved neighborhoods! This brand new construction offers 4 spacious bedrooms, 3 full bathrooms, and sits proudly on a desirable corner lot just steps away from the vibrant lifestyle East Nashville is known for. Step inside and fall in love with the open floor plan, soaring ceilings, tall windows, and a luxury kitchen outfitted with sleek gas and stainless-steel appliances—a true entertainer’s dream. An amazing covered second-story porch offers great views of the downtown skyline—perfect for morning coffee, sunset drinks, or hosting game-day viewing parties in style. Additional highlights include: 1-car garage, designer finishes throughout, and flexible layout ideal for work-from-home living. Location is everything here! You're just a short walk to Shelby Park, offering over 1200 acres of greenway trails, a golf course, dog park, nature center, and more. Enjoy being within walking distance to some of East Nashville’s favorite coffee shops, brunch spots, and restaurants (Rosepepper Cantina, Kore, Noko, Five Daughter’s Bakery, Graze and so many more!), blending urban convenience with outdoor charm. Don't miss your chance to own a stunning home in one of the city's most coveted walkable communities. Owner/Agent.
Essential Information
-
- MLS® #:
- 2901861
-
- Price:
- $769,900
-
- Bedrooms:
- 4
-
- Bathrooms:
- 3.00
-
- Full Baths:
- 3
-
- Square Footage:
- 2,187
-
- Acres:
- 0.03
-
- Year Built:
- 2024
-
- Type:
- Residential
-
- Sub-Type:
- Horizontal Property Regime - Detached
-
- Status:
- Active
Community Information
-
- Address:
- 257a Riverside Dr
-
- Subdivision:
- Homes At 257 Riverside Drive
-
- City:
- Nashville
-
- County:
- Davidson County, TN
-
- State:
- TN
-
- Zip Code:
- 37206
Amenities
-
- Utilities:
- Water Available
-
- Parking Spaces:
- 1
-
- # of Garages:
- 1
-
- Garages:
- Garage Faces Rear, Driveway, On Street
Interior
-
- Interior Features:
- Extra Closets, High Ceilings, Open Floorplan, Pantry, Storage, Walk-In Closet(s)
-
- Appliances:
- Gas Range, Dishwasher, Microwave, Refrigerator, Stainless Steel Appliance(s)
-
- Heating:
- Central
-
- Cooling:
- Central Air
-
- # of Stories:
- 2
Exterior
-
- Lot Description:
- Corner Lot, Level, Views
-
- Roof:
- Asphalt
-
- Construction:
- Fiber Cement, Brick
School Information
-
- Elementary:
- Rosebank Elementary
-
- Middle:
- Stratford STEM Magnet School Lower Campus
-
- High:
- Stratford STEM Magnet School Upper Campus
Additional Information
-
- Date Listed:
- June 5th, 2025
-
- Days on Market:
- 35
Listing Details
- Listing Office:
- Benchmark Realty, Llc
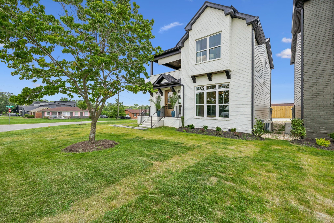
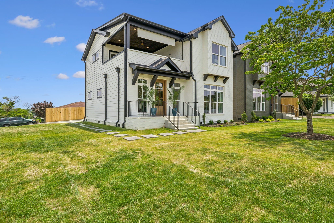
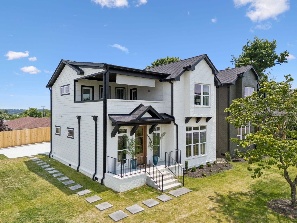
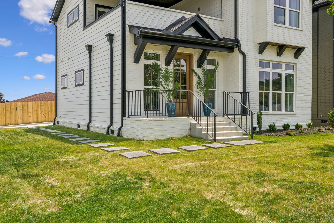
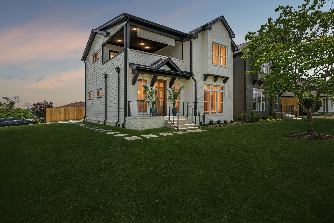
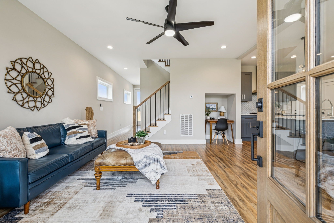
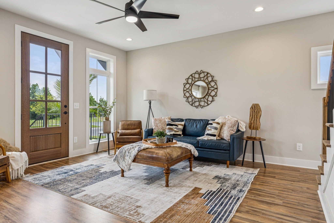
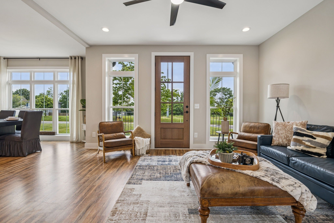
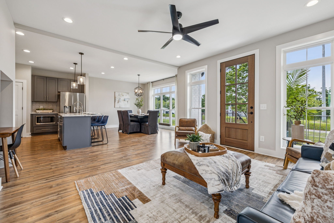
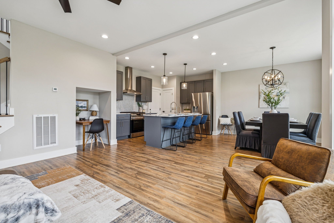
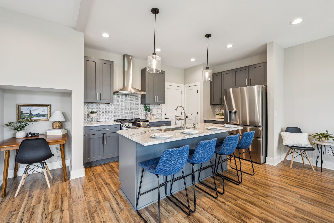
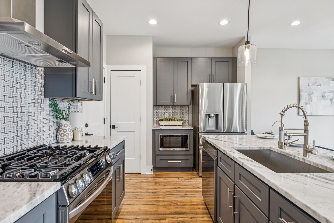
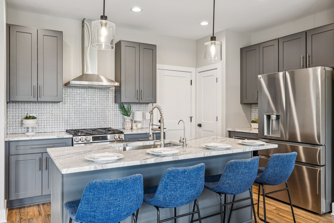
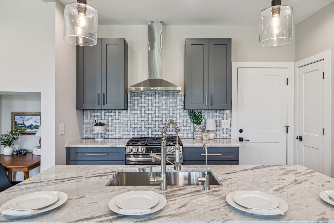
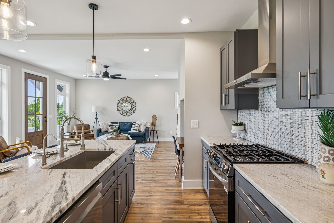
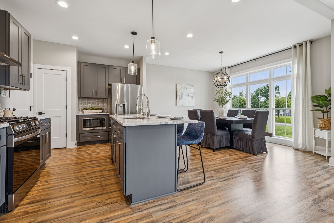
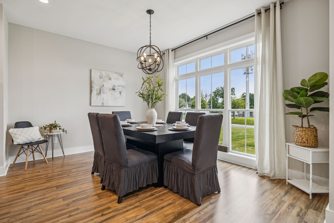
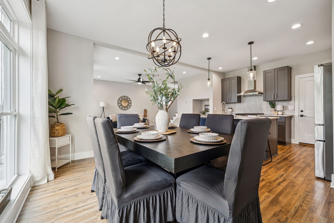
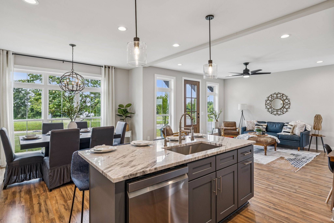
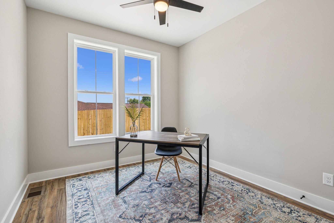
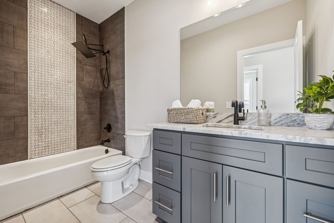
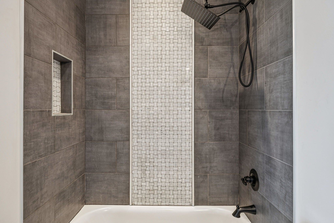
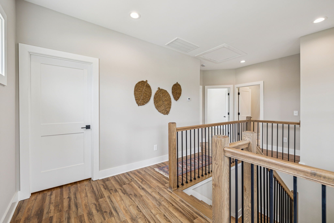
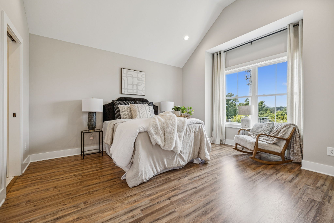
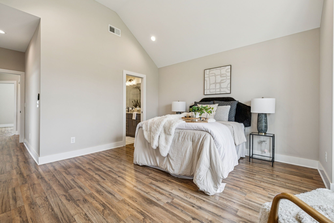
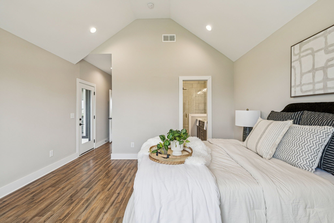
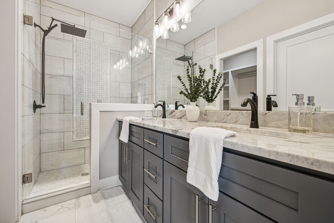
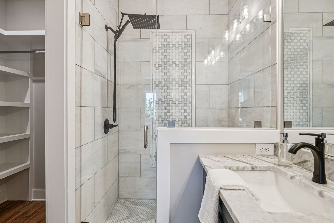
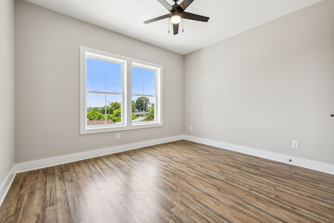
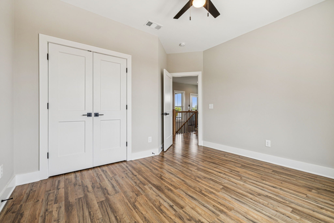
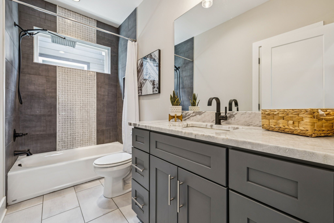
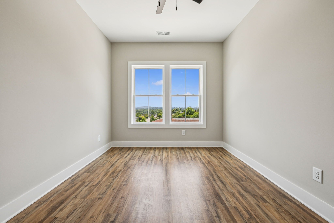
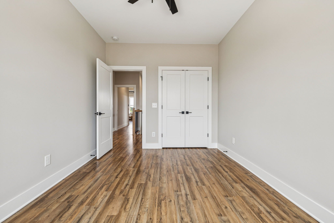
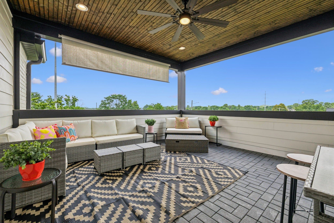
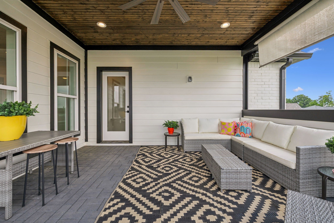
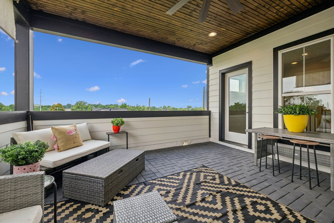
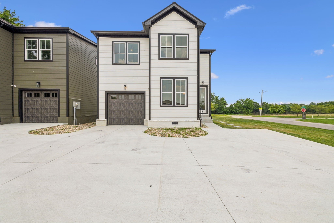
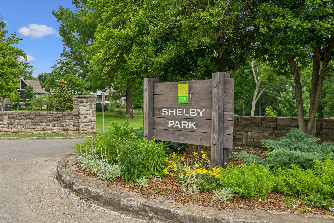
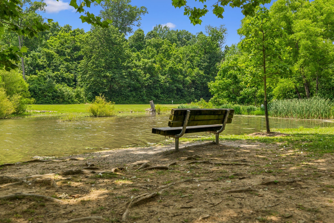
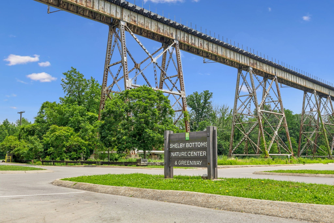
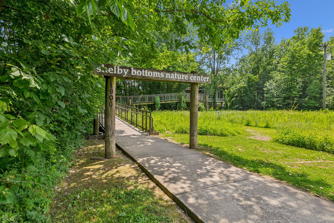
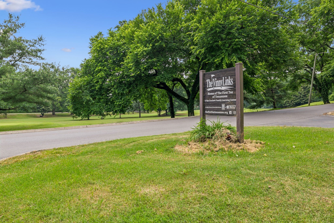
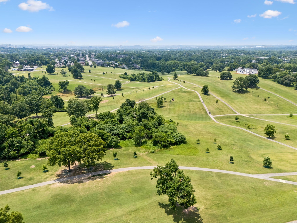
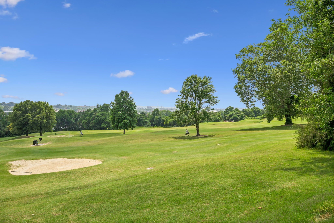
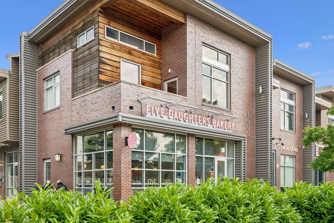
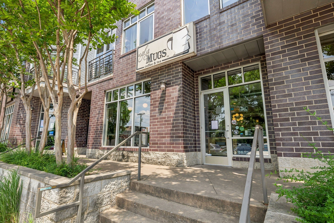
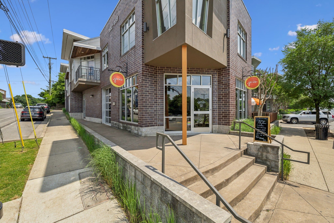
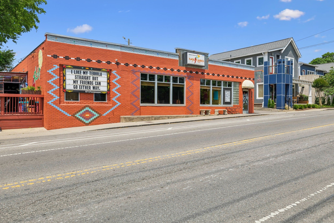
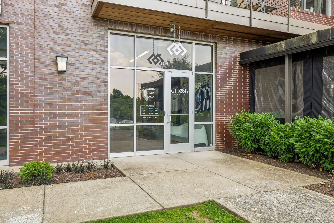
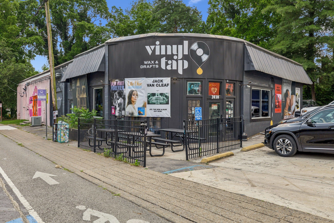
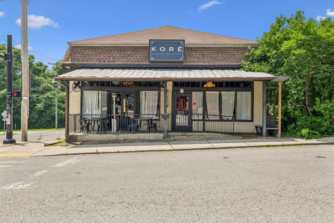
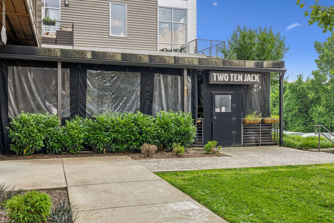
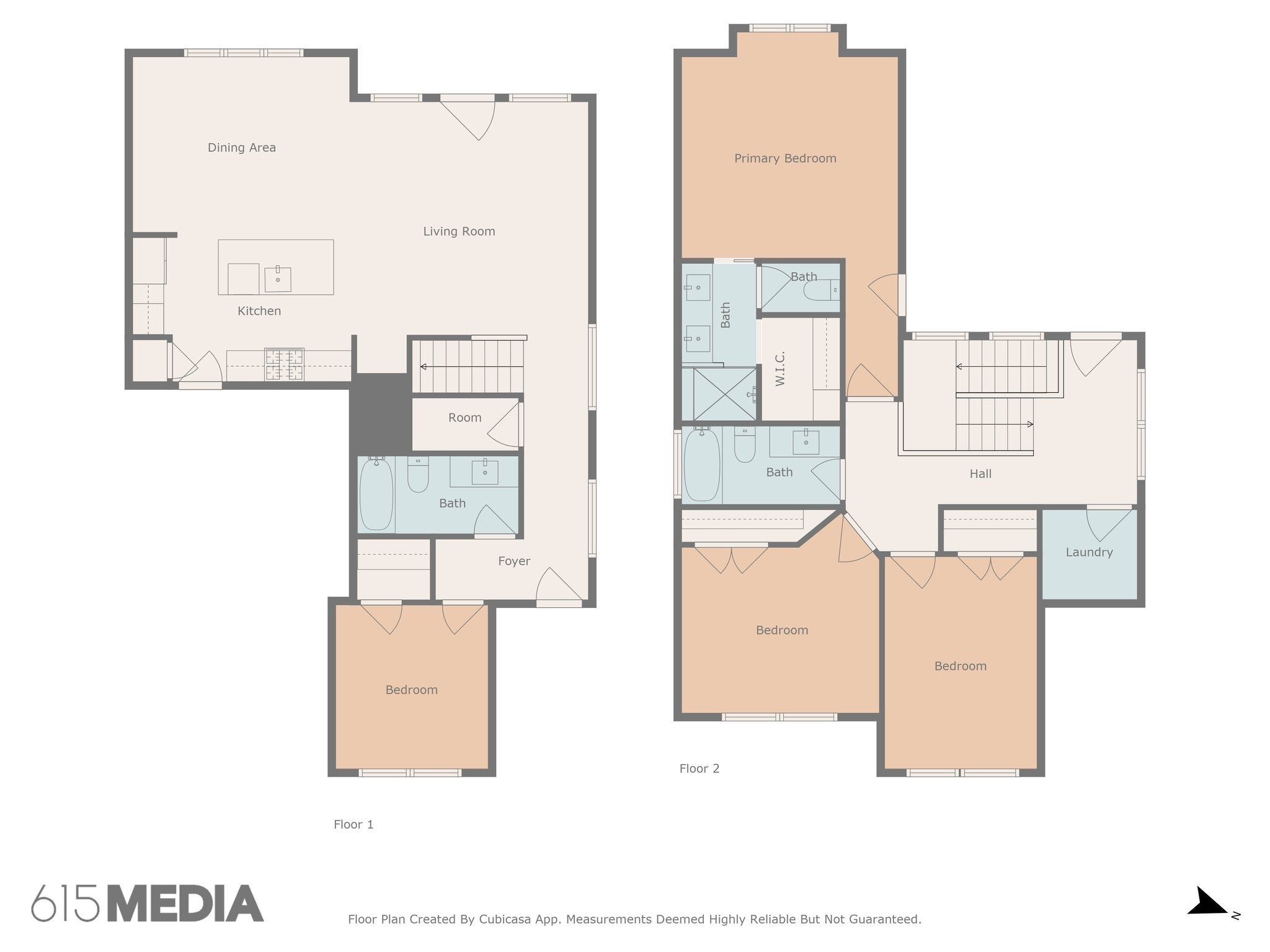
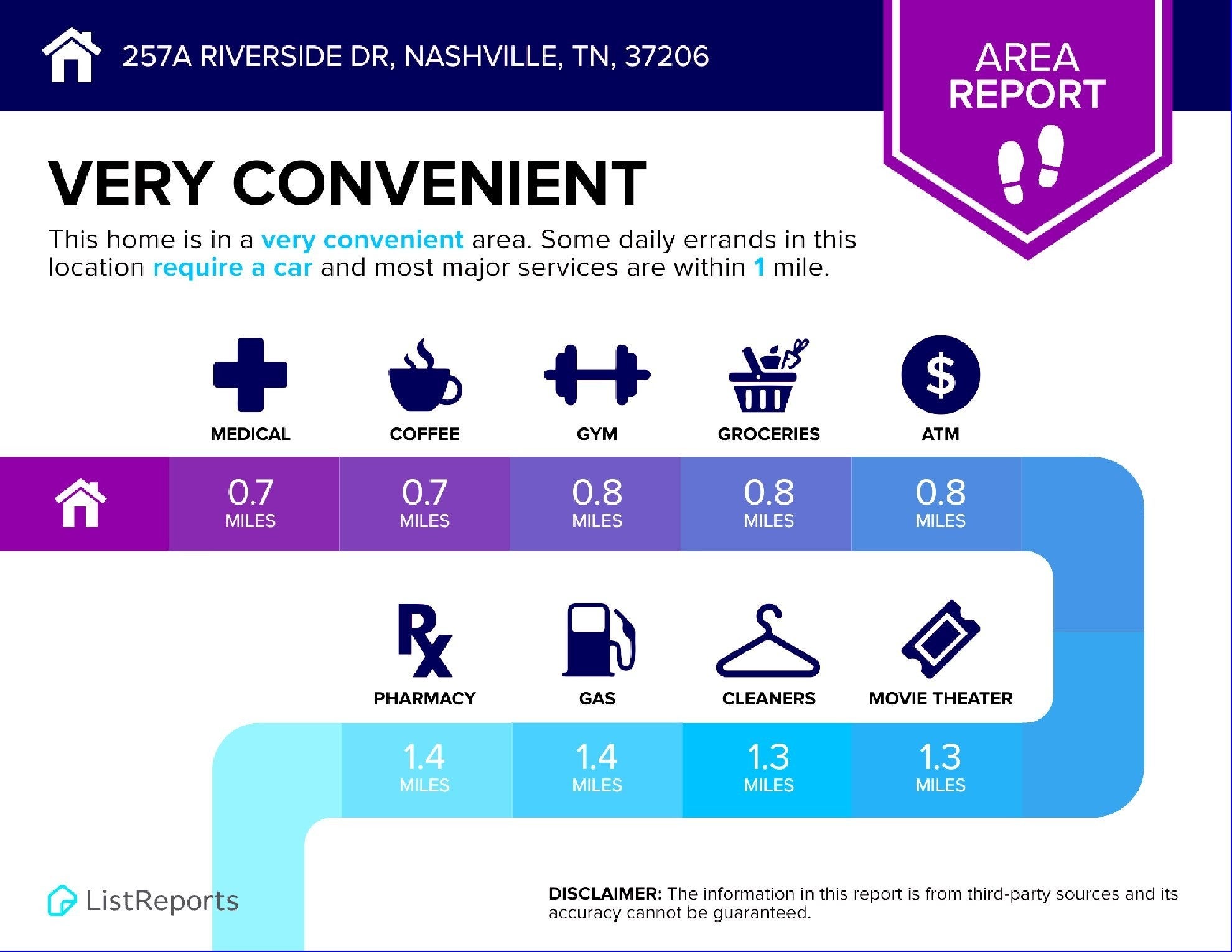
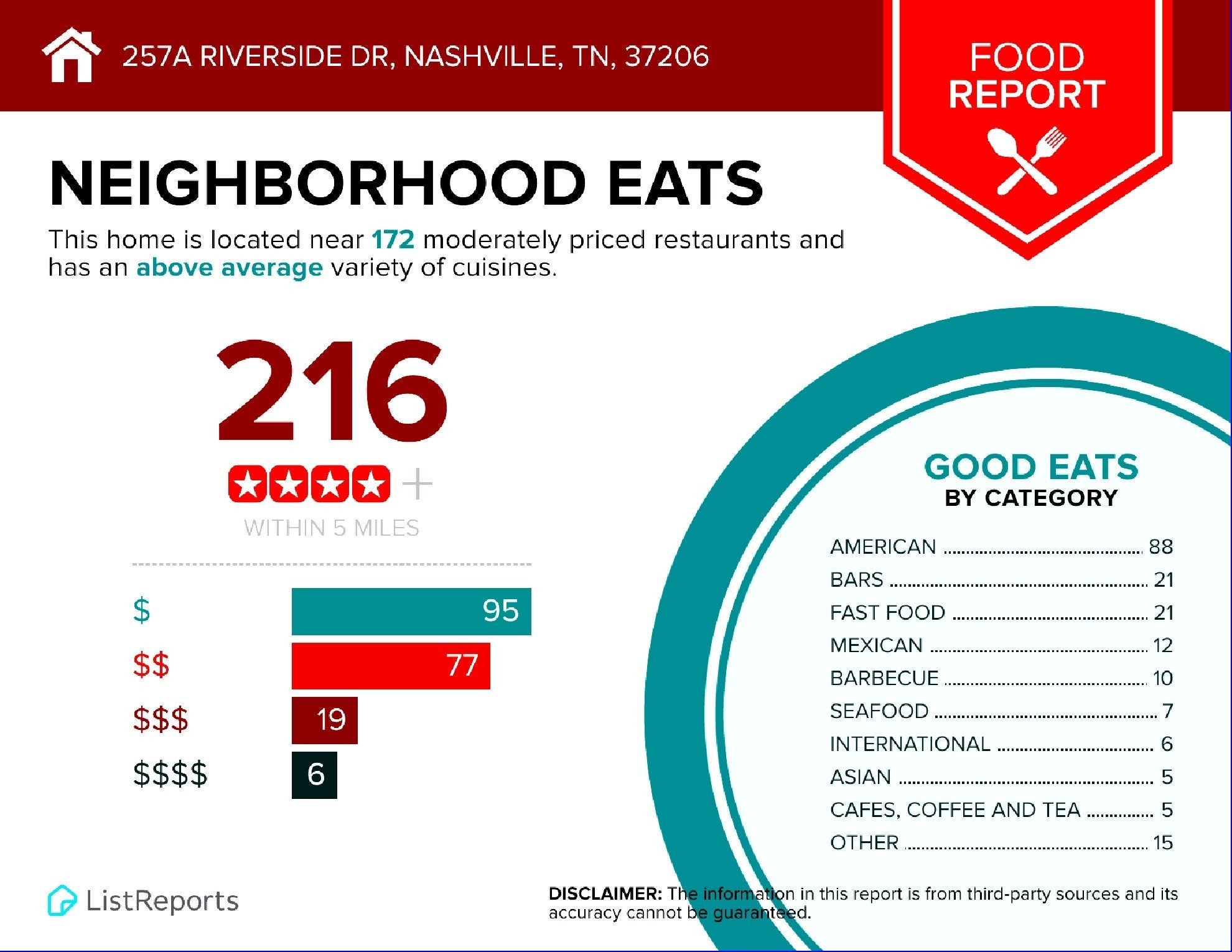
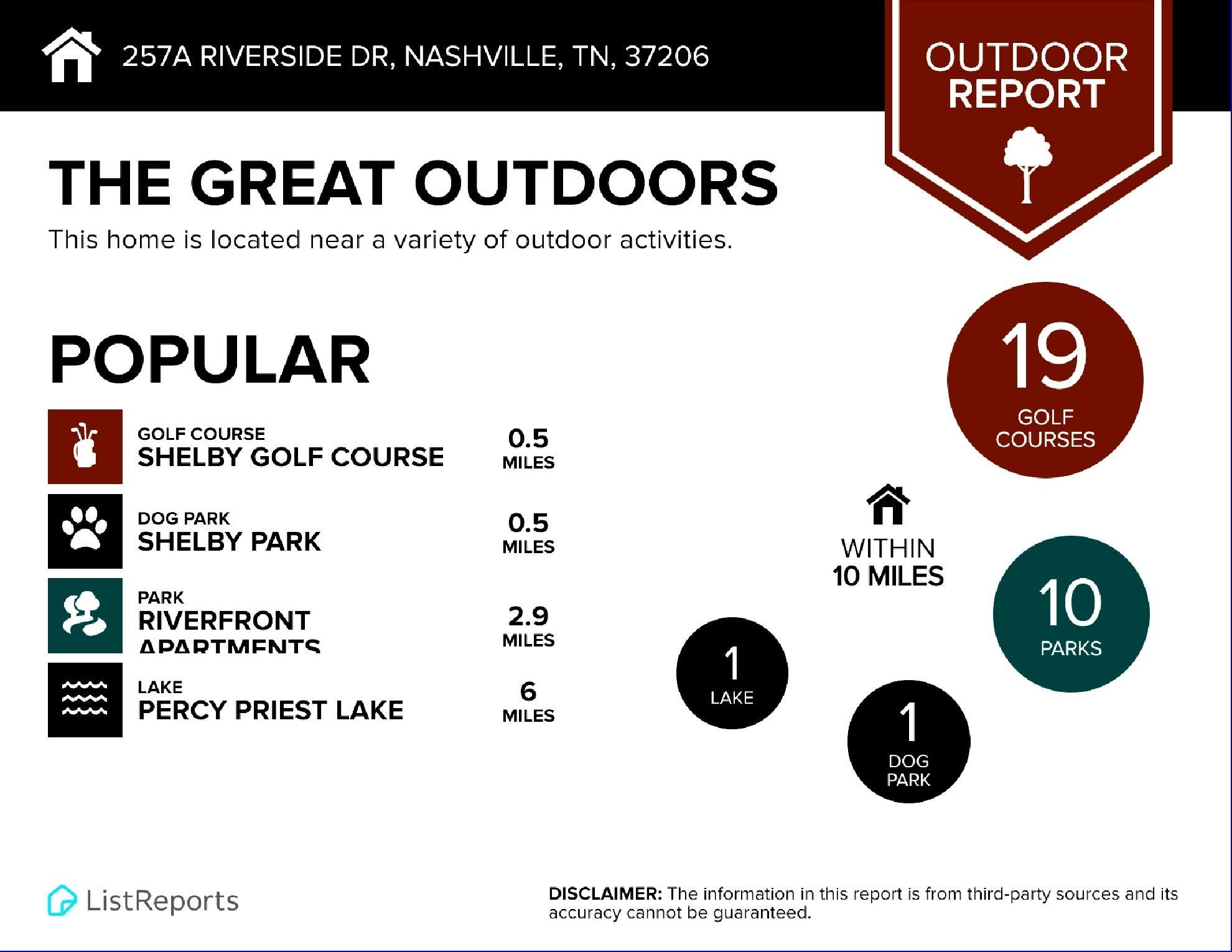
 Copyright 2025 RealTracs Solutions.
Copyright 2025 RealTracs Solutions.