$1,475,000 - 2510 Benington Pl, Nolensville
- 5
- Bedrooms
- 5½
- Baths
- 4,954
- SQ. Feet
- 0.5
- Acres
Located in the highly coveted Benington subdivision, 2510 Benington Place offers ample sq ft of beautifully curated living space on a level half-acre lot. With 5 bedrooms, 5.5 baths, and multiple spaces to make your own, this home is designed to elevate everyday living. The main level features a light-filled open layout with soaring ceilings, and a chef’s kitchen that flows effortlessly into the dining and living areas. The spacious primary suite includes a spa-inspired bath and custom closets, and a secondary bedroom with en-suite bath on the main level offers flexibility for guests or multi-generational living. Upstairs, you'll find an impressive array of flex spaces—a large bonus room and loft—ideal for work, play, or relaxation. Each of the upstairs bedrooms features its own private bath, blending comfort with convenience. A rare bonus: both an upstairs laundry room (currently used as a wine room) that’s fully plumbed and ready to function as a second laundry or utility space. Outside, the backyard offers a spacious outdoor entertaining area. Roof was replaced in 2024. Zoned for award-winning Williamson County schools and just minutes from downtown Nolensville, Brentwood, and Franklin, this is a stylish and functional home in one of the area’s most desirable communities.
Essential Information
-
- MLS® #:
- 2901843
-
- Price:
- $1,475,000
-
- Bedrooms:
- 5
-
- Bathrooms:
- 5.50
-
- Full Baths:
- 5
-
- Half Baths:
- 1
-
- Square Footage:
- 4,954
-
- Acres:
- 0.50
-
- Year Built:
- 2007
-
- Type:
- Residential
-
- Sub-Type:
- Single Family Residence
-
- Status:
- Active
Community Information
-
- Address:
- 2510 Benington Pl
-
- Subdivision:
- Benington Sec 2
-
- City:
- Nolensville
-
- County:
- Williamson County, TN
-
- State:
- TN
-
- Zip Code:
- 37135
Amenities
-
- Utilities:
- Water Available
-
- Parking Spaces:
- 3
-
- # of Garages:
- 3
-
- Garages:
- Garage Faces Side
Interior
-
- Interior Features:
- Primary Bedroom Main Floor
-
- Appliances:
- Gas Range, Dishwasher, Dryer, Microwave, Refrigerator, Washer
-
- Heating:
- Central
-
- Cooling:
- Central Air
-
- Fireplace:
- Yes
-
- # of Fireplaces:
- 1
-
- # of Stories:
- 2
Exterior
-
- Construction:
- Brick, Vinyl Siding
School Information
-
- Elementary:
- Sunset Elementary School
-
- Middle:
- Sunset Middle School
-
- High:
- Nolensville High School
Additional Information
-
- Date Listed:
- June 5th, 2025
-
- Days on Market:
- 54
Listing Details
- Listing Office:
- Onward Real Estate
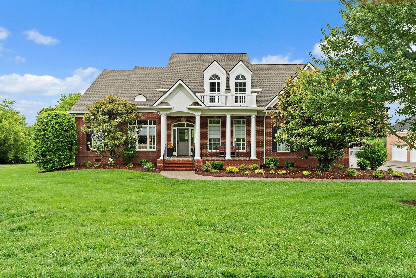
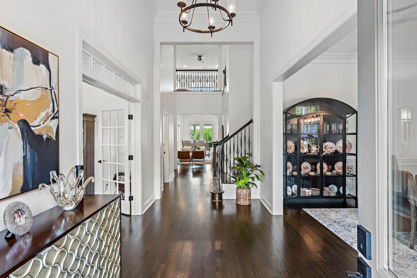
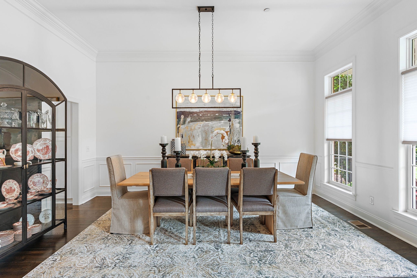
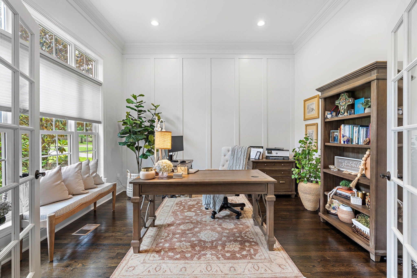
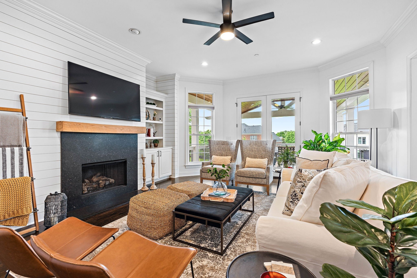
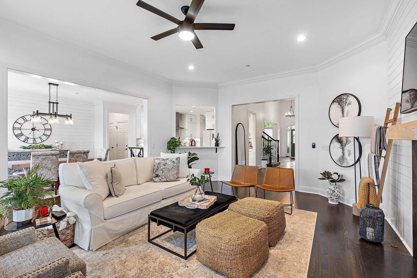
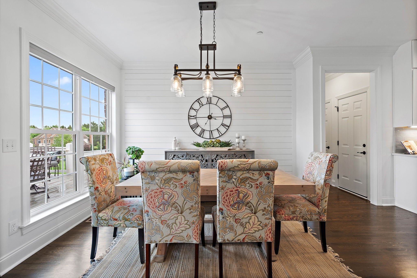
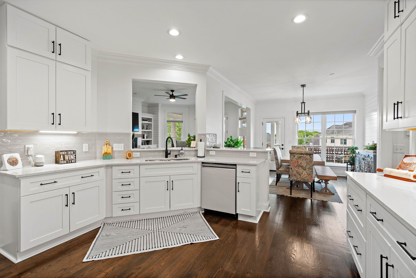
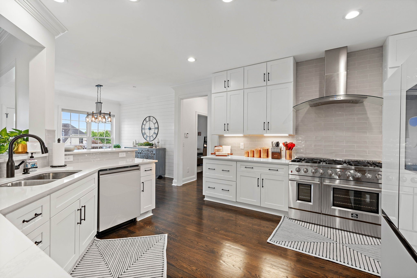
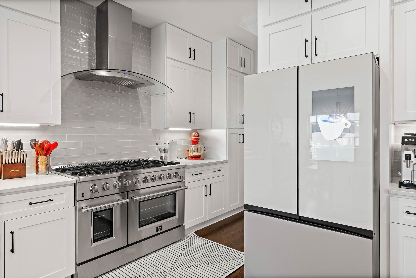
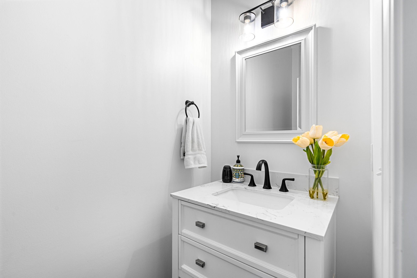
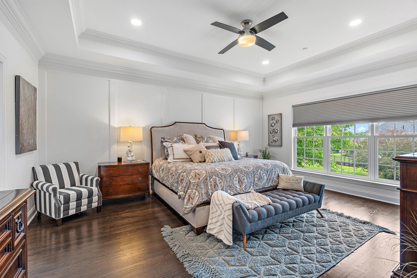
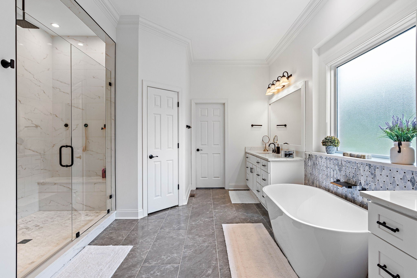
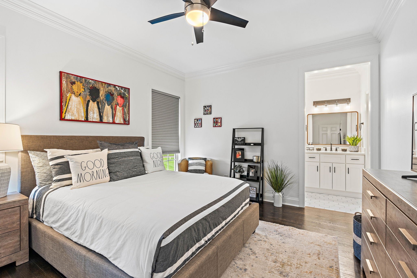
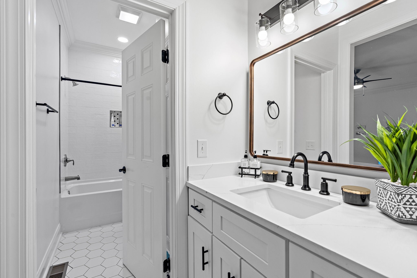
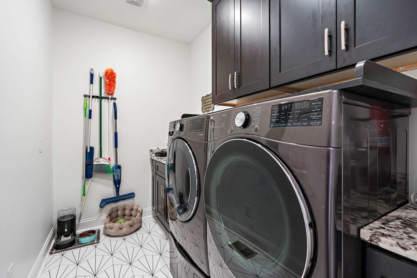
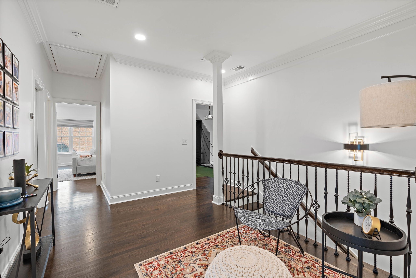
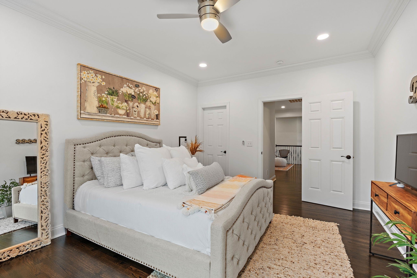
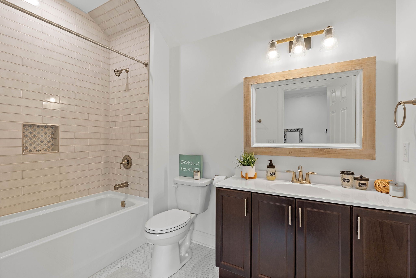
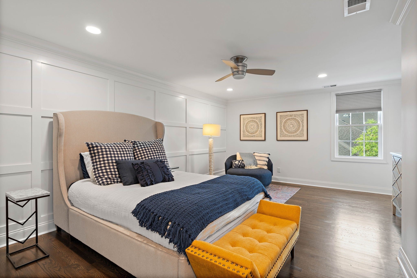
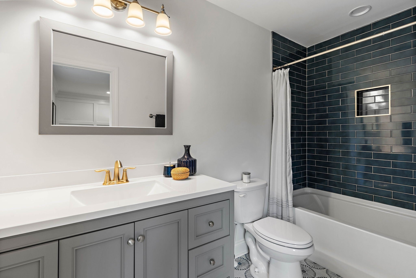
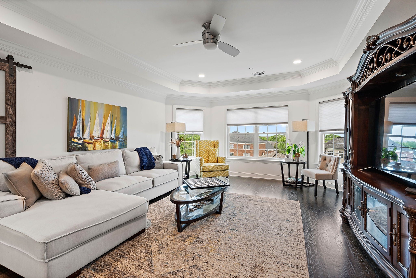
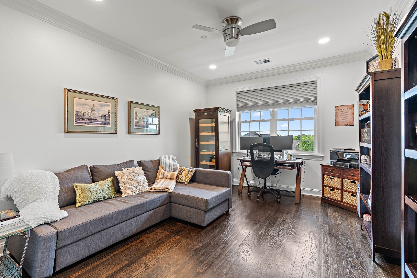
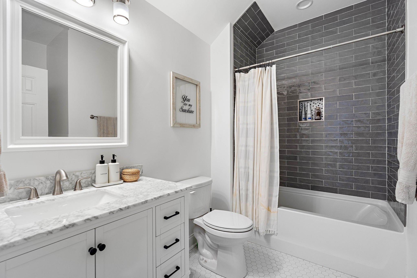
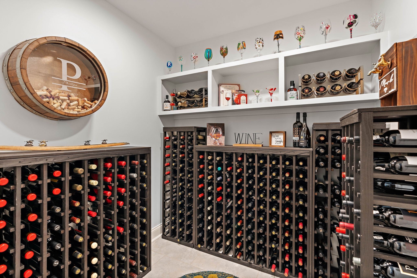
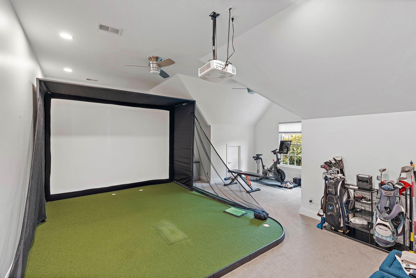
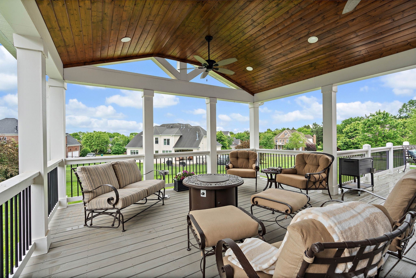
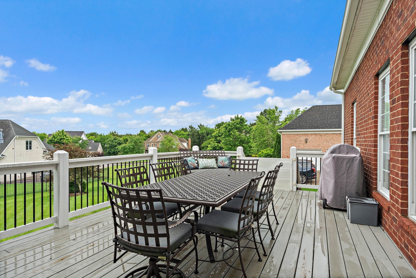
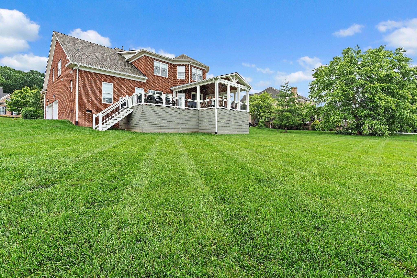
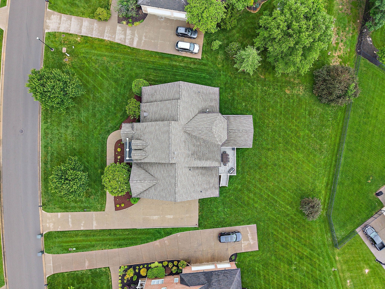
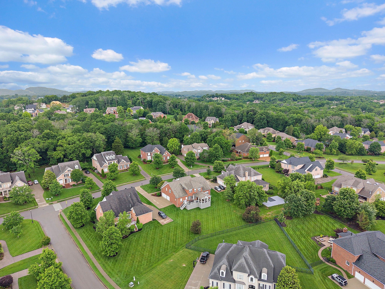
 Copyright 2025 RealTracs Solutions.
Copyright 2025 RealTracs Solutions.