$649,700 - 2056 Earl Pearce Cir, Mount Juliet
- 4
- Bedrooms
- 2½
- Baths
- 2,668
- SQ. Feet
- 0.85
- Acres
** Seller offering $10,000 credit towards additional kitchen renovations or buy your rate down. **. The home sits on a huge level lot providing privacy from neighbors. Recently updated with modern touches, this property boasts new flooring on the main, new stainless steel kitchen appliances, fresh interior paint, and new carpeting. An in ground saltwater pool creates a private retreat perfect for entertainment and family gatherings. An open floor plan seamlessly connects the main living areas to an inviting outdoor patio and pool space. The dedicated home office provides an ideal workspace for remote professionals. With 4 bedrooms and an optional 5th bedroom or bonus room, this home offers flexibility for growing families. The neighborhood features a welcoming walking circle, fostering a sense of community. Conveniently located just 2 blocks from Accredited Lakeview Elementary, the property is also minutes from Shutes Branch boat ramp and Cedar Creek Marina for lake enthusiasts. Commuters will appreciate the location - only 15 minutes from the train station to Downtown Nashville and a quick 20-minute drive to BNA Airport. Home inspection and appraisal contingencies were cleared on the last contract. Unfortunately the Buyer lost his job just days before closing.
Essential Information
-
- MLS® #:
- 2901841
-
- Price:
- $649,700
-
- Bedrooms:
- 4
-
- Bathrooms:
- 2.50
-
- Full Baths:
- 2
-
- Half Baths:
- 1
-
- Square Footage:
- 2,668
-
- Acres:
- 0.85
-
- Year Built:
- 2001
-
- Type:
- Residential
-
- Sub-Type:
- Single Family Residence
-
- Status:
- Active
Community Information
-
- Address:
- 2056 Earl Pearce Cir
-
- Subdivision:
- Saundersville Point
-
- City:
- Mount Juliet
-
- County:
- Wilson County, TN
-
- State:
- TN
-
- Zip Code:
- 37122
Amenities
-
- Utilities:
- Electricity Available, Natural Gas Available, Water Available
-
- Parking Spaces:
- 2
-
- # of Garages:
- 2
-
- Garages:
- Attached
-
- Has Pool:
- Yes
-
- Pool:
- In Ground
Interior
-
- Interior Features:
- Ceiling Fan(s)
-
- Appliances:
- Dishwasher, Microwave, Refrigerator, Electric Oven, Electric Range
-
- Heating:
- Central, Natural Gas
-
- Cooling:
- Central Air, Electric
-
- Fireplace:
- Yes
-
- # of Fireplaces:
- 1
-
- # of Stories:
- 21
Exterior
-
- Construction:
- Brick, Vinyl Siding
School Information
-
- Elementary:
- Lakeview Elementary School
-
- Middle:
- Mt. Juliet Middle School
-
- High:
- Green Hill High School
Additional Information
-
- Date Listed:
- June 5th, 2025
-
- Days on Market:
- 69
Listing Details
- Listing Office:
- Vision Realty Partners, Llc
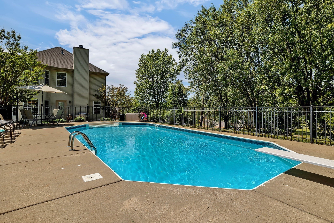
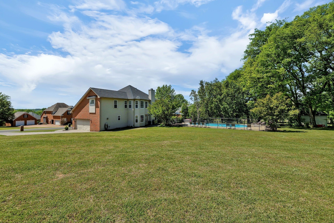
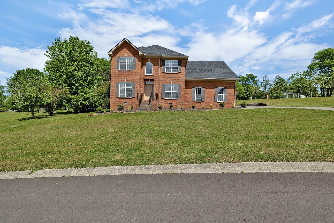
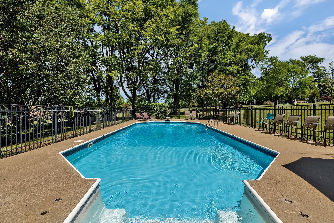
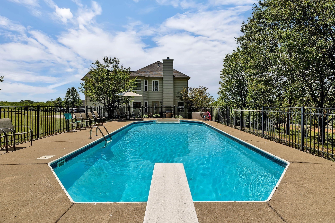
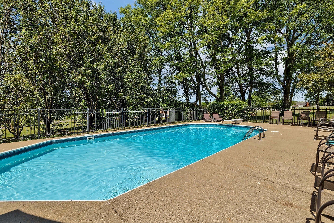
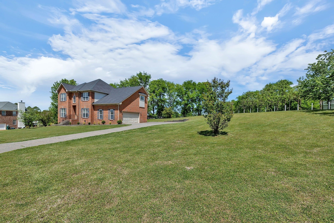
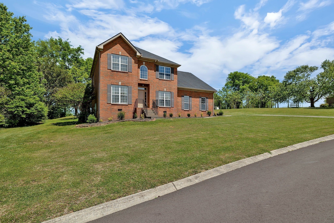
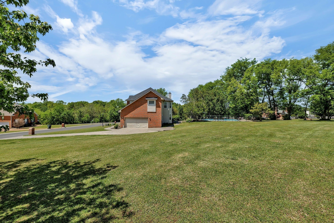
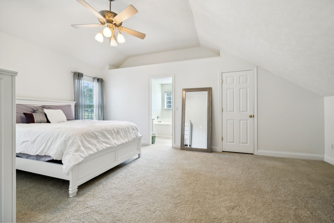
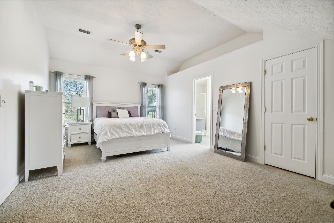
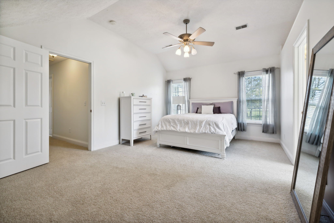
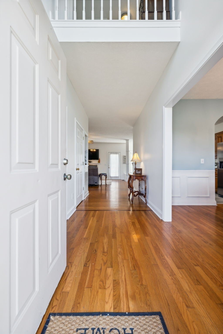
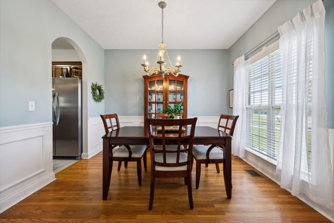
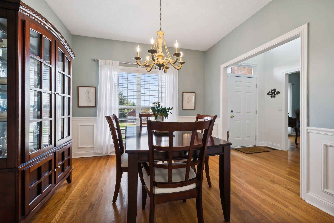
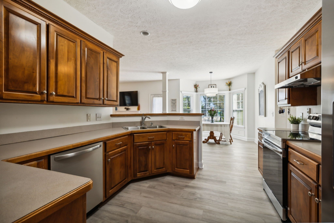
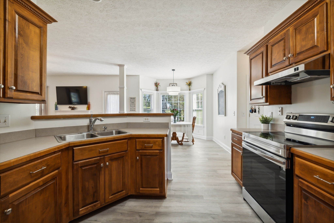
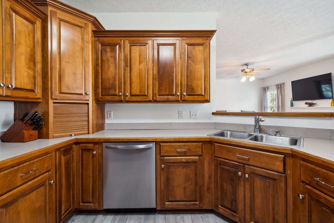
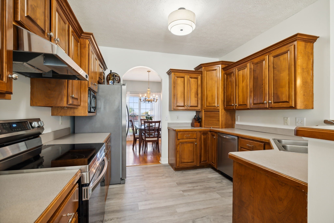
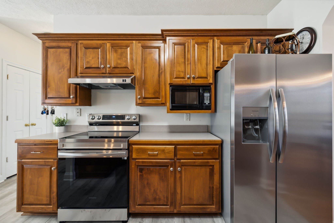
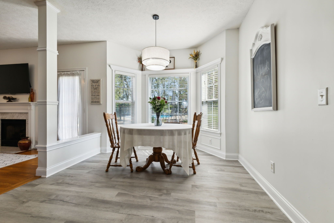
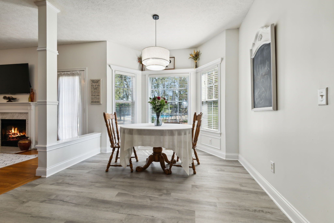
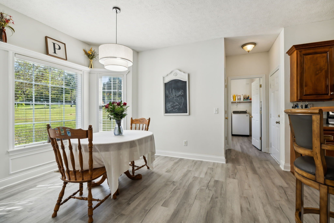
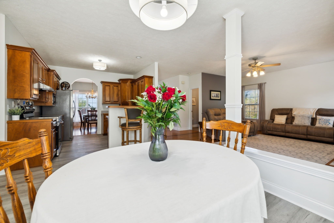
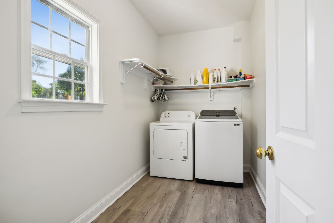
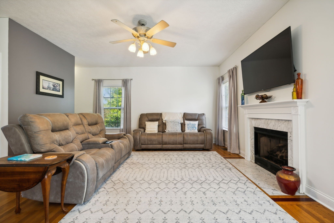
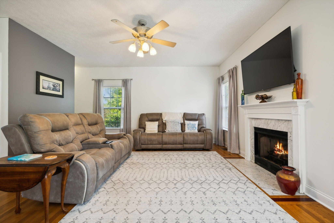
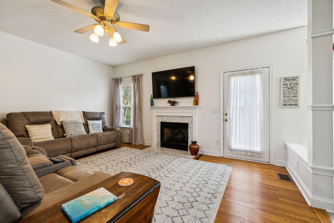
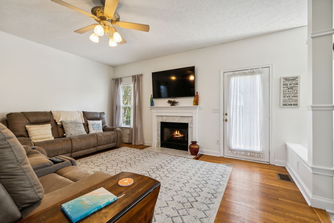
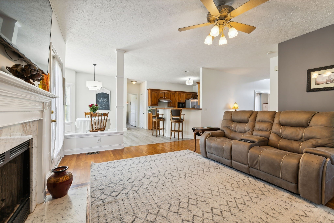
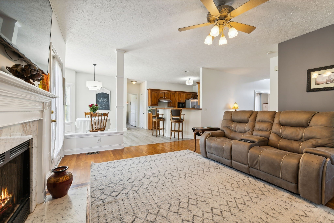
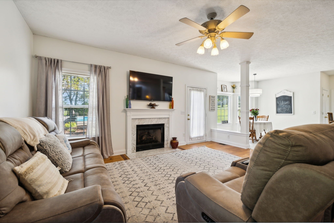
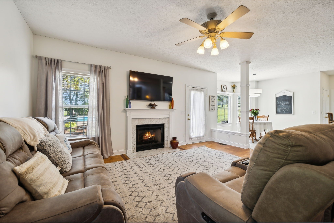
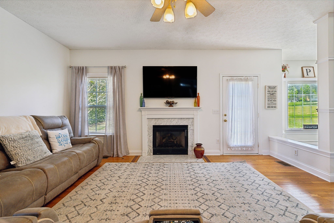
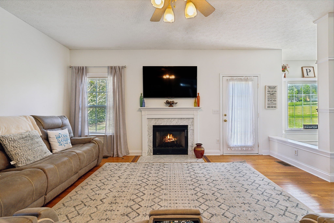
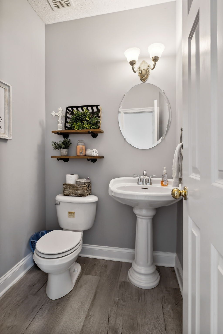
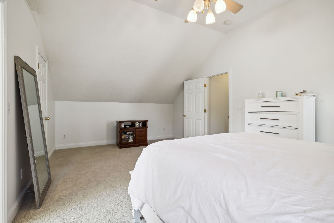
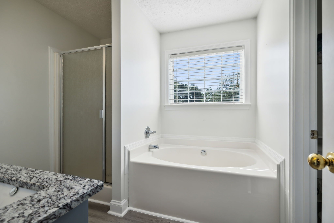
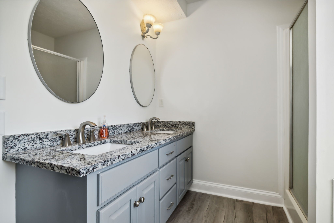
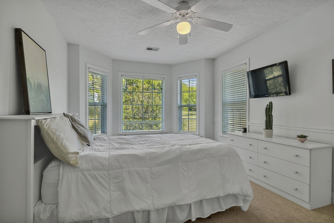
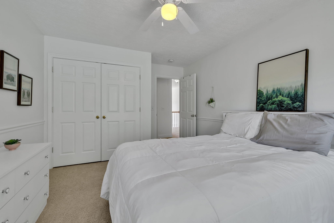
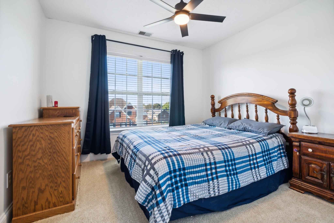
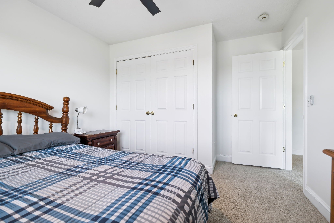
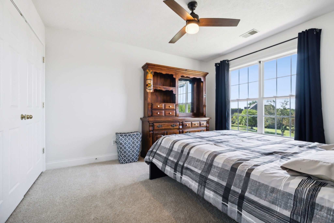
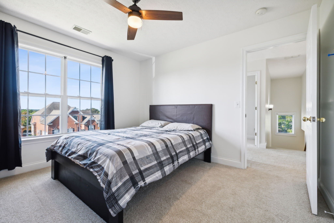
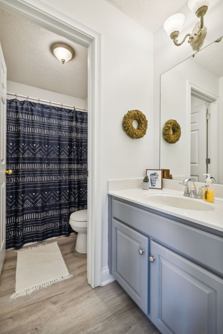
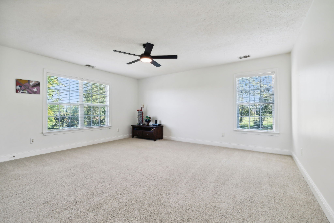
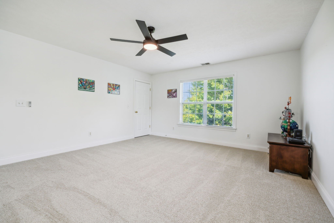
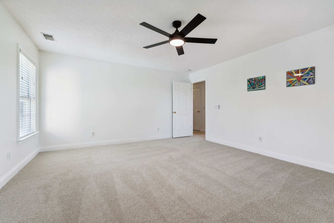
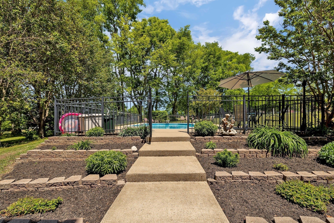
 Copyright 2025 RealTracs Solutions.
Copyright 2025 RealTracs Solutions.