$799,000 - 5071 Old Highway 52, Lafayette
- 3
- Bedrooms
- 2
- Baths
- 1,490
- SQ. Feet
- 65.67
- Acres
3 Bedroom 2 Bath 1,490 Sq Ft Country Cottage on 65.67 Beautiful Acres. SELLERS ARE HIGHLY MOTIVATED BRING ALL OFFERS!! Home has been upgraded with New Solid Natural Hickory Wood Kitchen Cabinets, Newly Painted Interior, New Trane HVAC System, and has Solid Wood Flooring!The front of the Home has a16x8' Storage Building with Raised Garden Bed! Work from Home? High Speed Fiber Optic Internet with Speeds up to 2000/2000 Mbps Available. The Property has MULTIPLE 4 WHEELING TRAILS AND ADDITIONAL BUILDING SITES to choose from!! This Property also comes with a Brand New Double Garage Door 2,304 Sq Ft 64 x 36 Pole Barn with Concrete Floor!! (SEE PICTURES!!) Lots of possibilities with this Pole Barn!! But That's Not All!! This property also has Three Ponds and Waterfalls from a Natural Spring, and also flowing creeks aligning the Cedar Bluff Rd Frontage on the backside of the property. IF YOU LIKE HUNTING or like just watching Deer and Wild Turkey, IT'S HERE!! YOU OWE IT TO YOURSELF TO COME AND LOOK AT THIS PROPERTY
Essential Information
-
- MLS® #:
- 2901839
-
- Price:
- $799,000
-
- Bedrooms:
- 3
-
- Bathrooms:
- 2.00
-
- Full Baths:
- 2
-
- Square Footage:
- 1,490
-
- Acres:
- 65.67
-
- Year Built:
- 2001
-
- Type:
- Residential
-
- Sub-Type:
- Single Family Residence
-
- Style:
- Cottage
-
- Status:
- Active
Community Information
-
- Address:
- 5071 Old Highway 52
-
- Subdivision:
- Cox
-
- City:
- Lafayette
-
- County:
- Macon County, TN
-
- State:
- TN
-
- Zip Code:
- 37083
Amenities
-
- Utilities:
- Water Available
-
- Parking Spaces:
- 6
-
- # of Garages:
- 2
-
- Garages:
- Detached, Gravel
Interior
-
- Interior Features:
- High Speed Internet
-
- Appliances:
- Electric Oven, Electric Range, Dryer, Refrigerator, Stainless Steel Appliance(s), Washer
-
- Heating:
- Dual, Heat Pump, Propane
-
- Cooling:
- Central Air
-
- # of Stories:
- 2
Exterior
-
- Exterior Features:
- Balcony
-
- Roof:
- Metal
-
- Construction:
- Masonite
School Information
-
- Elementary:
- Fairlane Elementary
-
- Middle:
- Macon County Junior High School
-
- High:
- Macon County High School
Additional Information
-
- Date Listed:
- June 5th, 2025
-
- Days on Market:
- 33
Listing Details
- Listing Office:
- Benchmark Realty, Llc
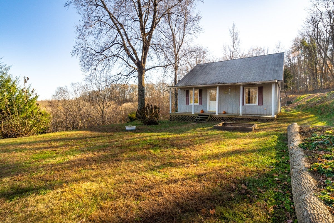
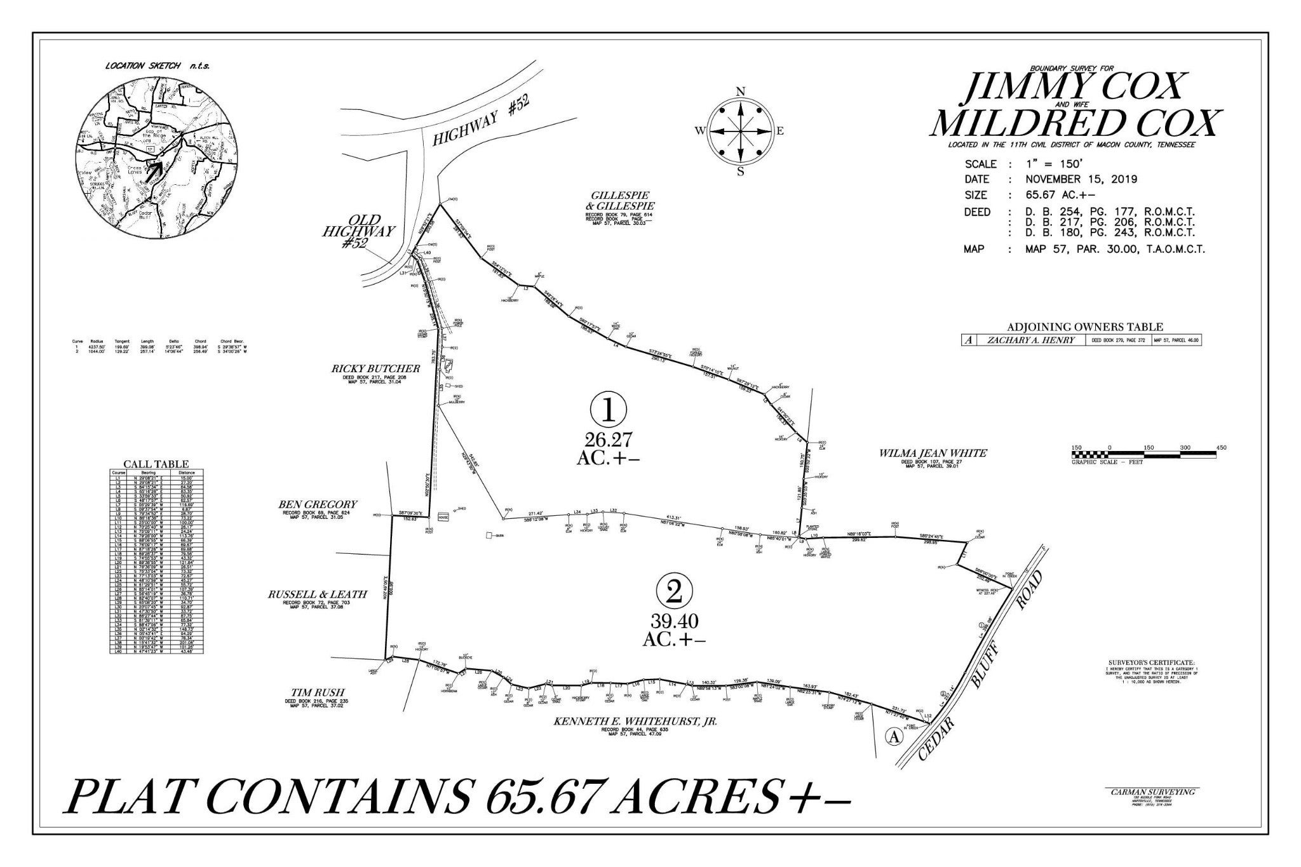
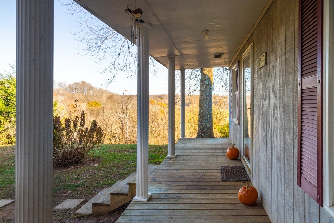
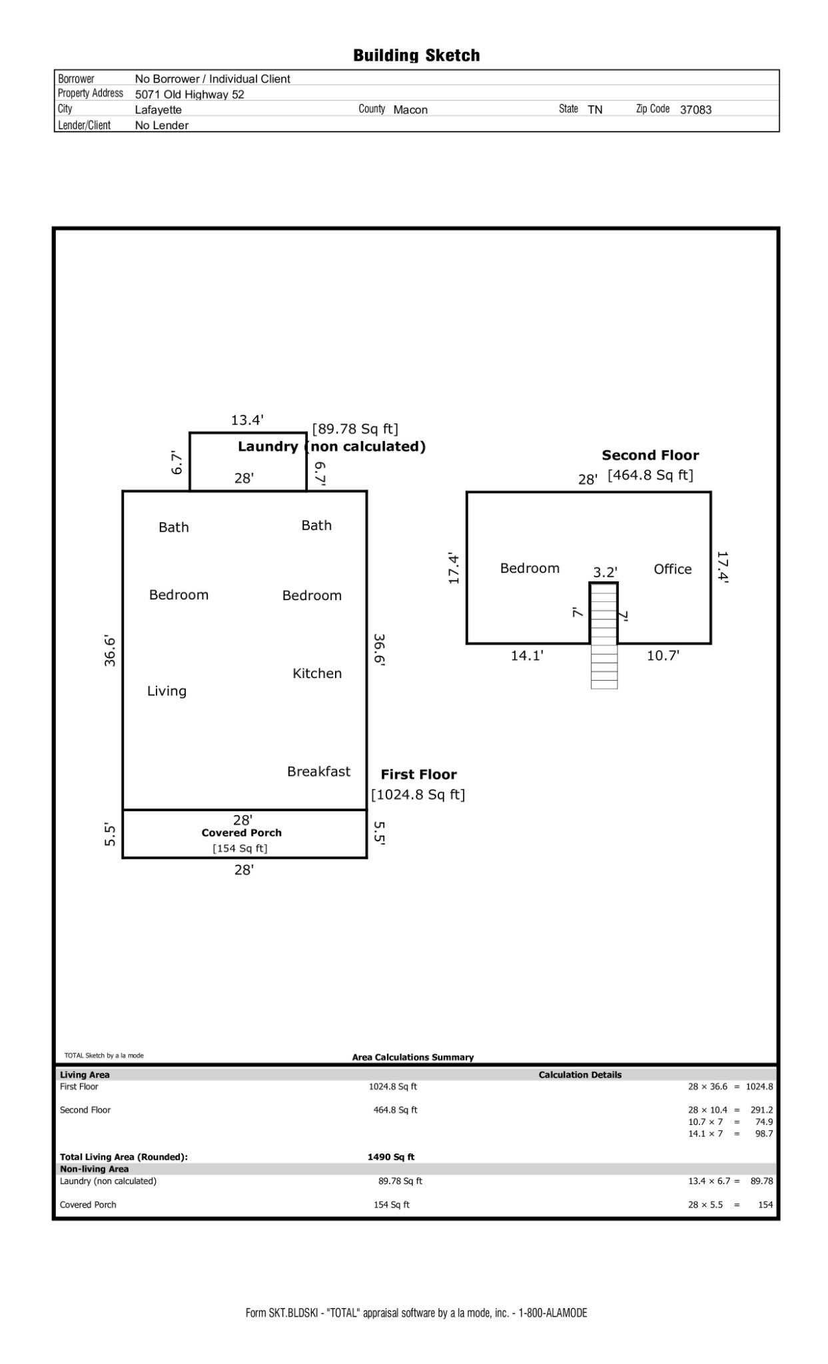
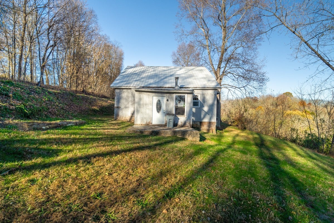
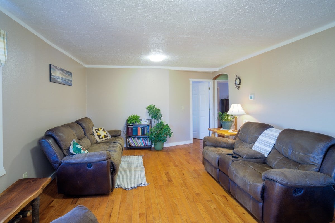
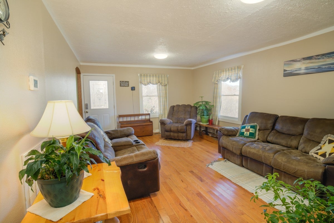
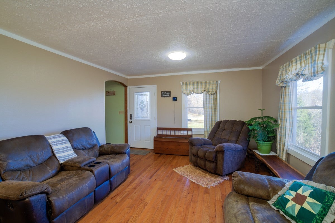
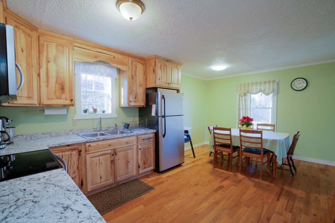
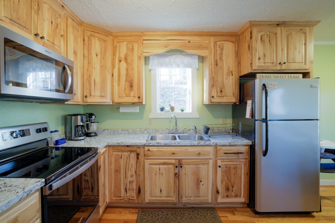
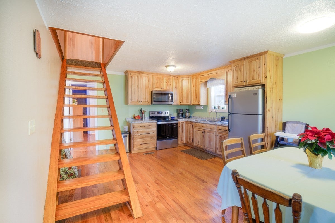
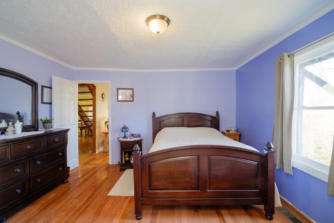
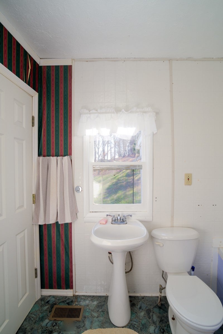
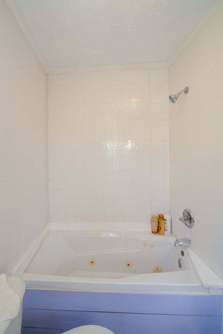
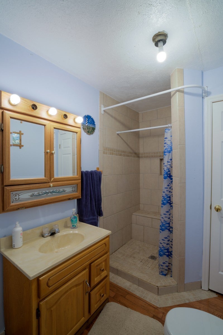
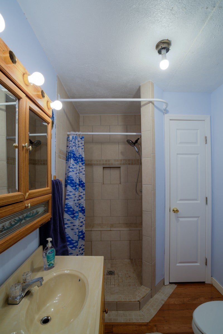
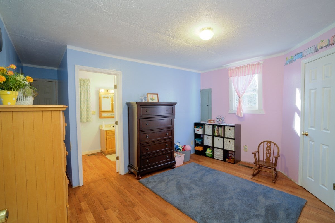
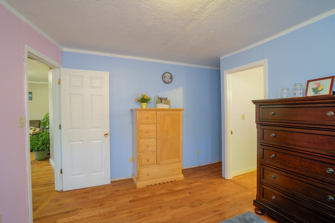
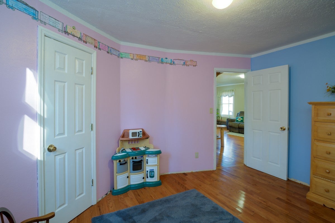
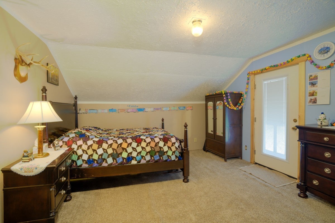
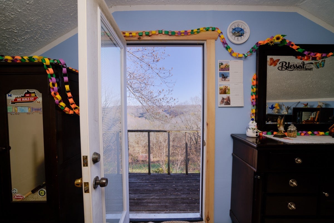
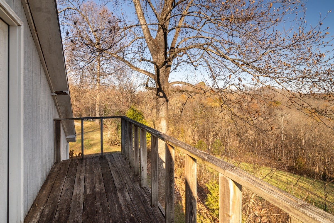
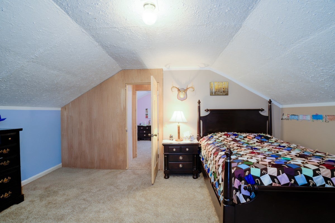
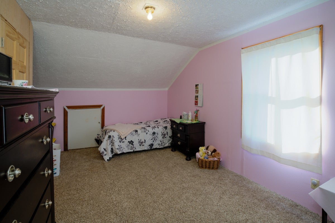
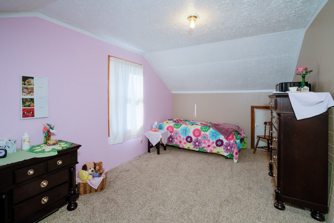
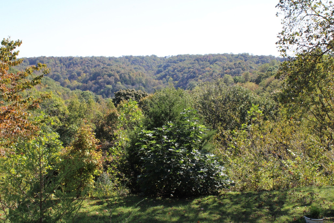
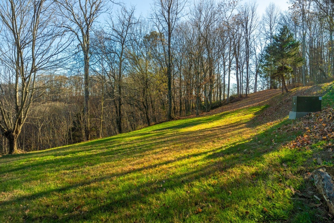
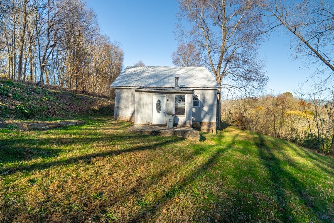
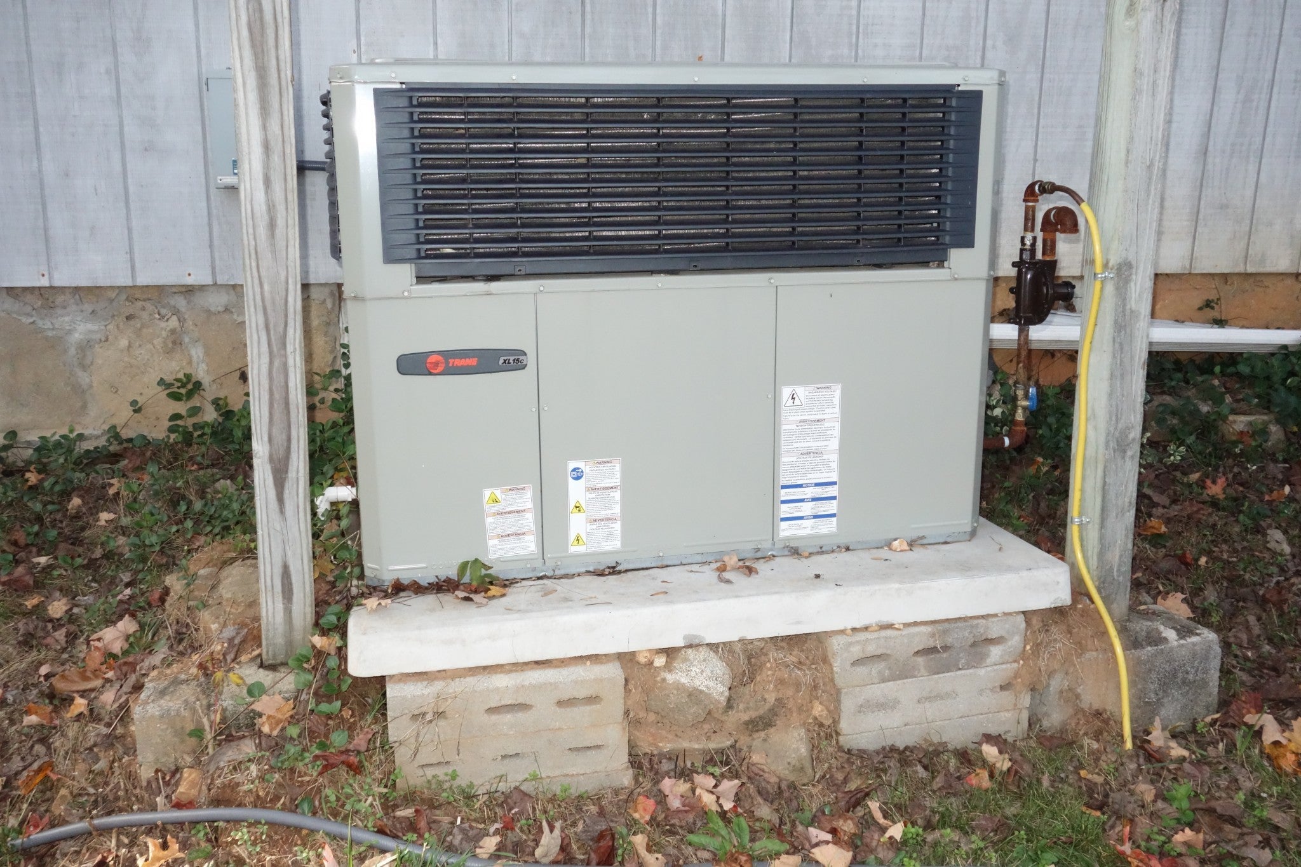
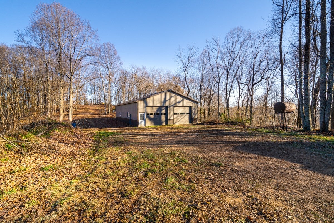
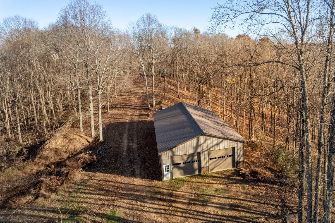
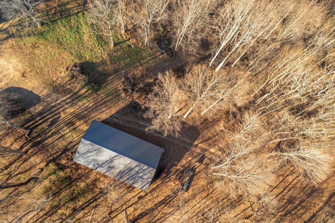
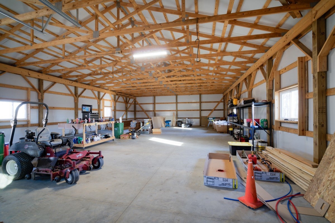
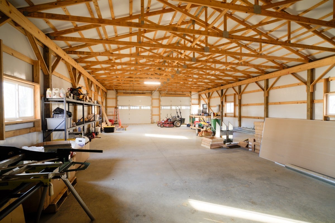
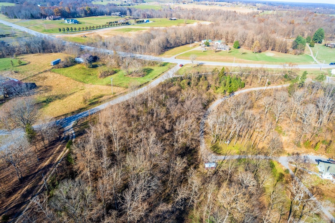
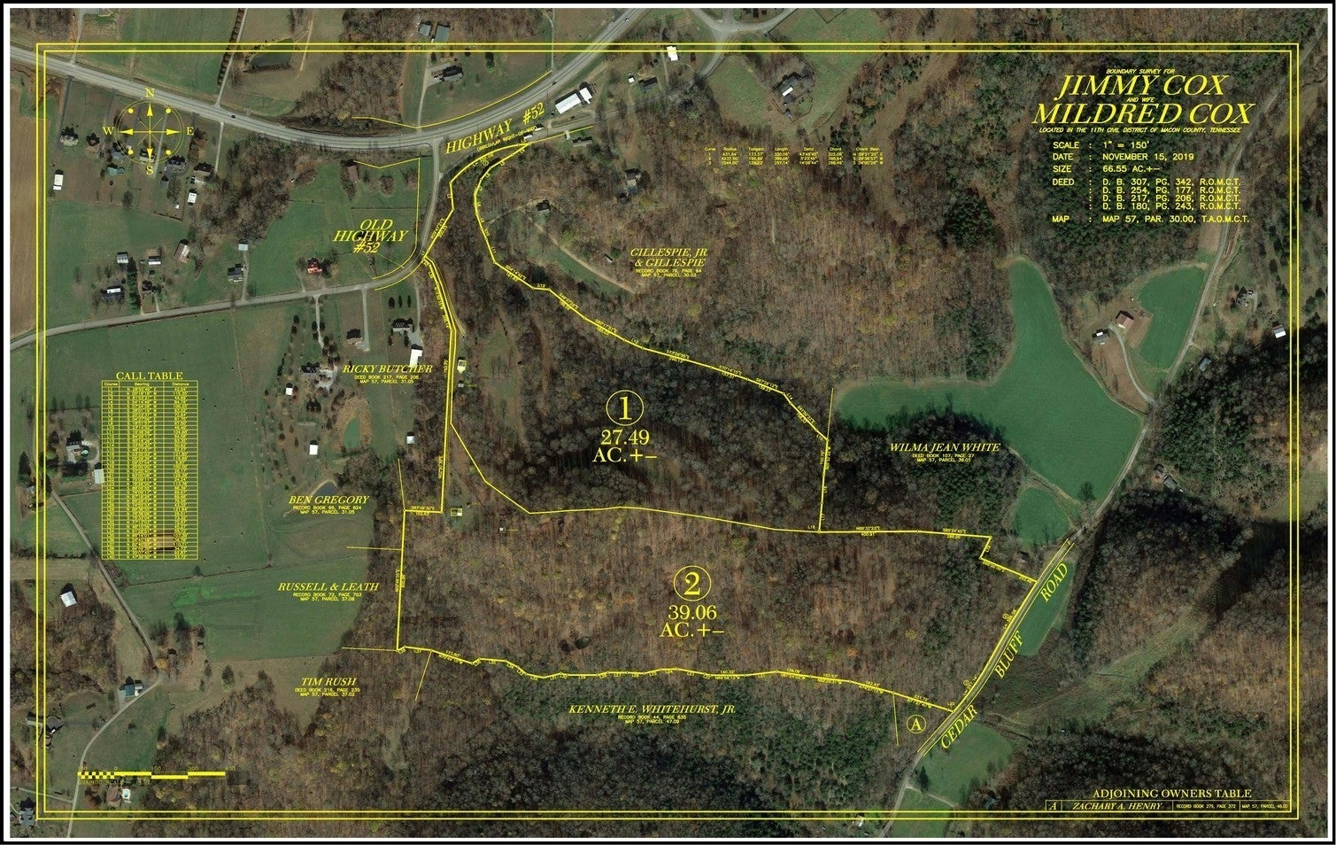
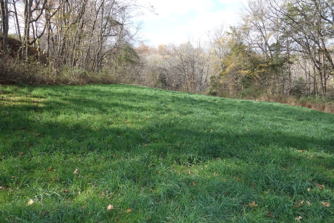
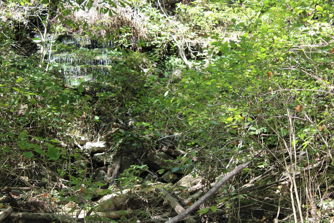
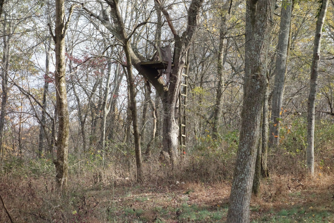
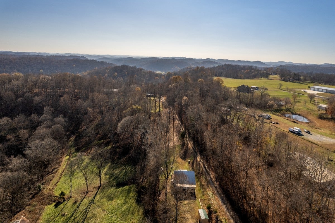
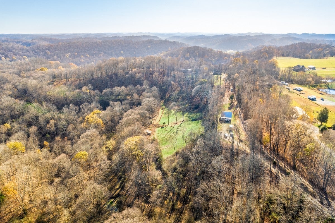
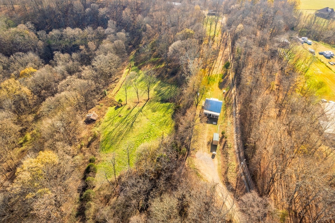
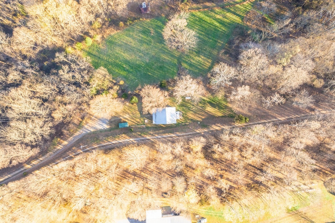
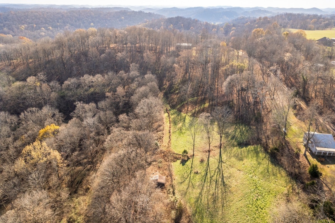
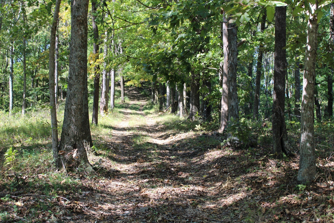
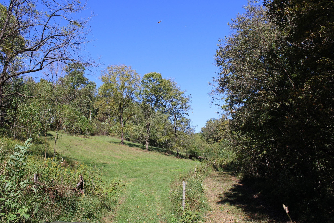
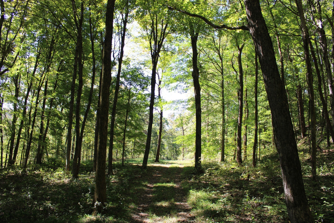
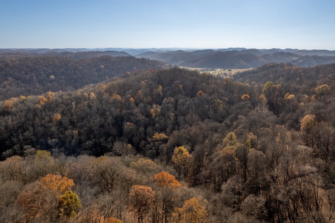
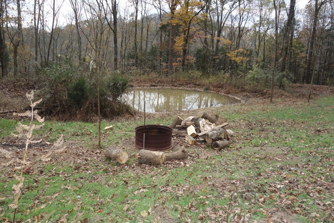
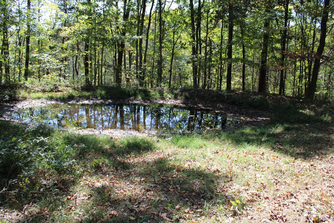
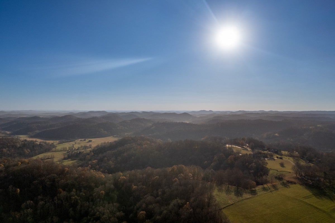
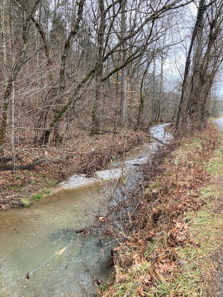
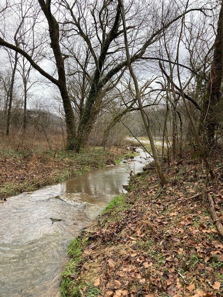
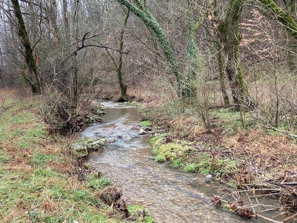


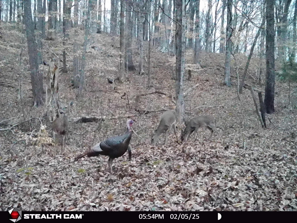
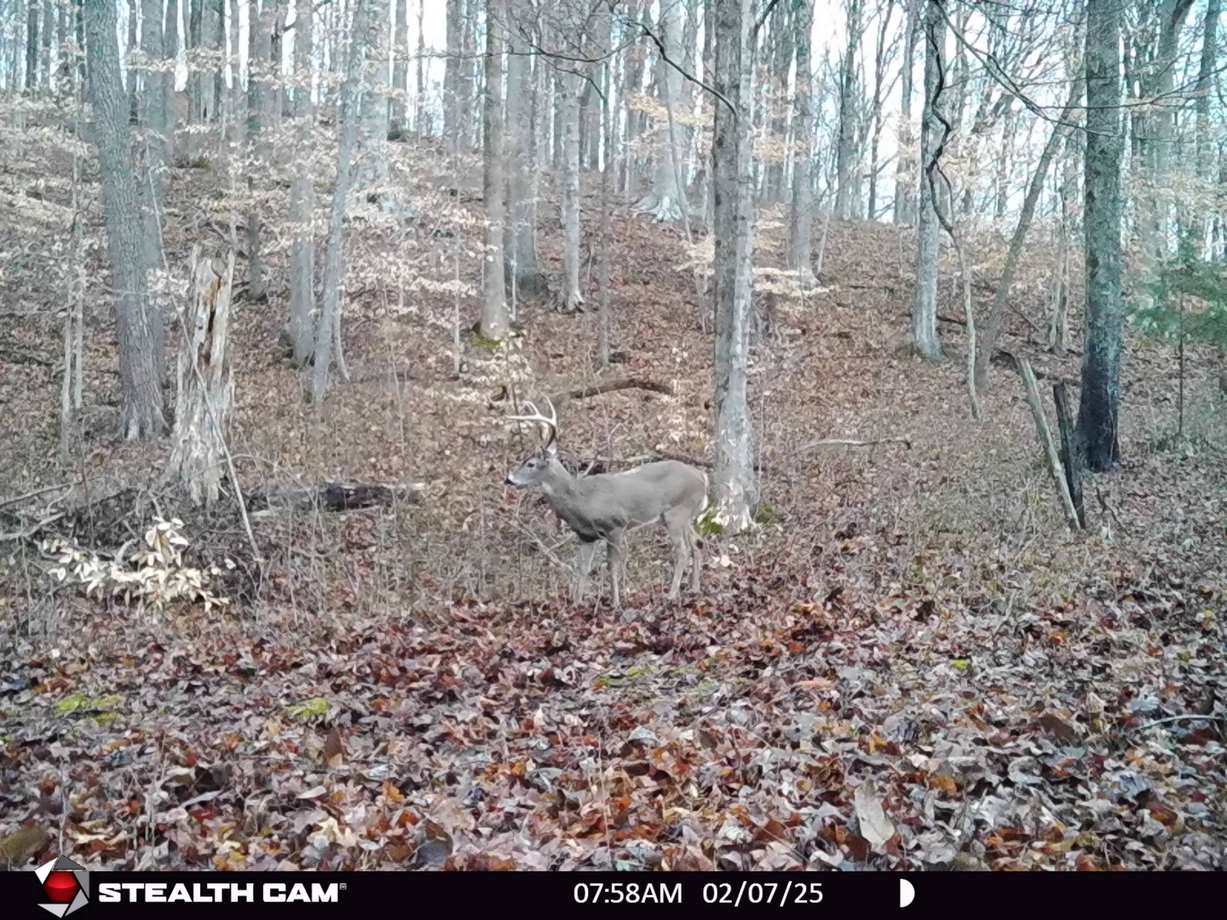
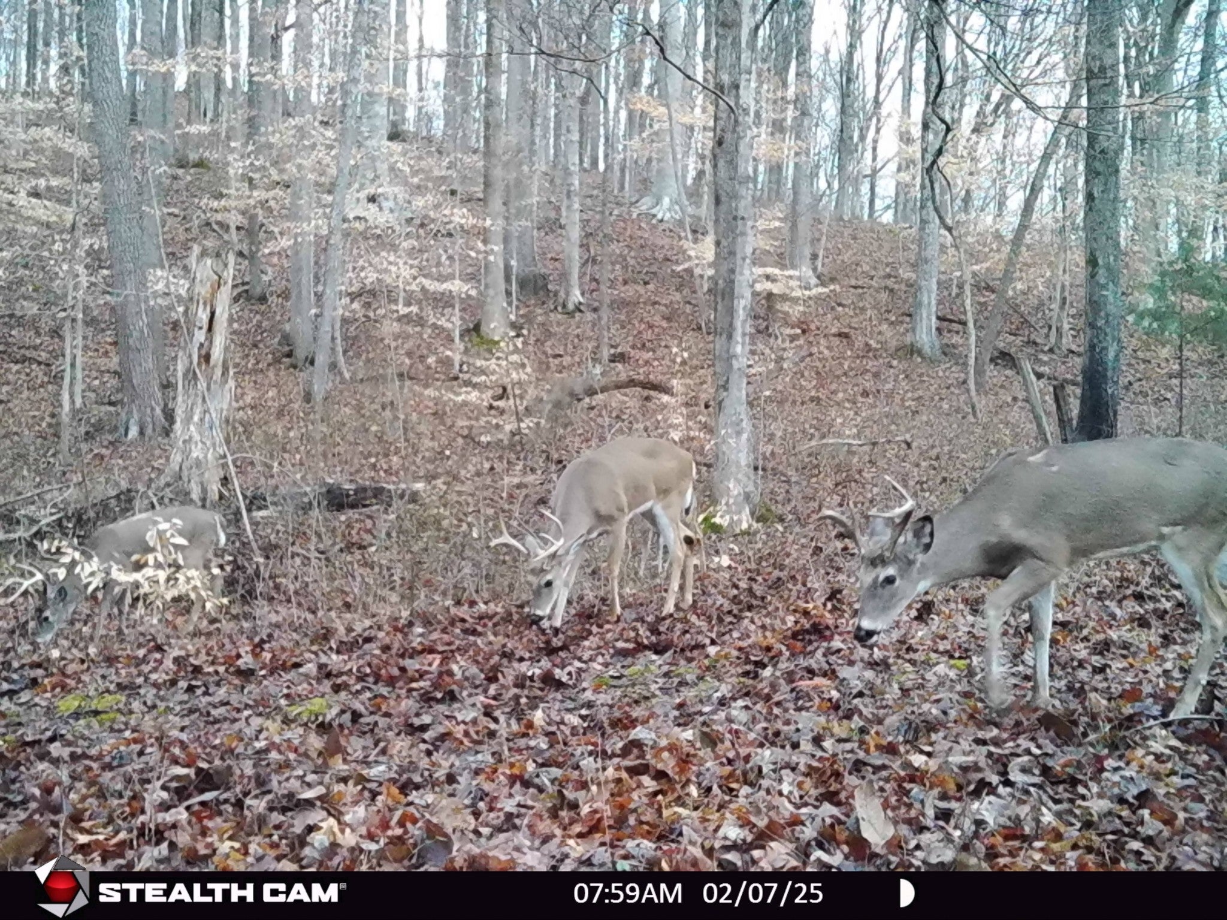
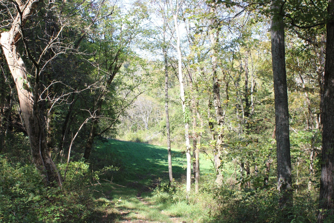
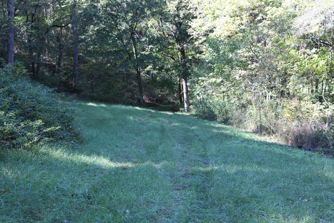
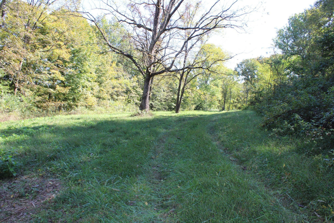
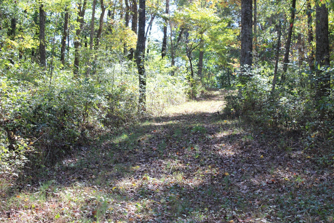
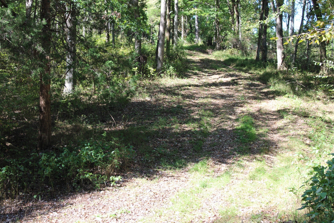
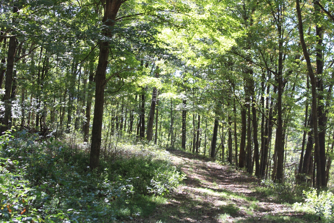
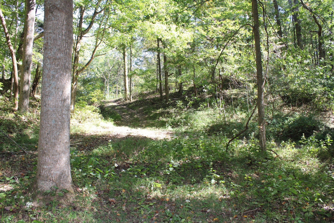
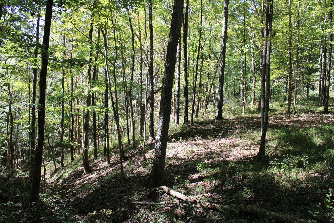
 Copyright 2025 RealTracs Solutions.
Copyright 2025 RealTracs Solutions.