$324,900 - 3400 N Henderson Way, Clarksville
- 3
- Bedrooms
- 2
- Baths
- 1,650
- SQ. Feet
- 0.41
- Acres
Check out this beautifully maintained 3 bed, 2 bath ranch situated on a large lot in one of Clarksville’s most convenient neighborhoods. This move-in ready home features a welcoming living room with high ceilings & wood-burning fireplace, along with a spacious eat-in kitchen. The primary suite offers a tray ceiling, large walk-in closet, private bath with double vanities, soaking tub, & separate shower. Additional highlights include a large living room, French doors leading to formal dining room / home office, custom bedroom closets, & a brand-new in-ground pool that's perfect for summer entertaining. New HVAC & water heater provide peace of mind. The home also features custom landscaping, mature hardwoods, two outdoor sheds, attic garage, & newly encapsulated crawlspace. The extra-large driveway provides plenty of space for your boat, trailer, or camper. Located just 20 minutes from Fort Campbell or APSU, close to schools, grocery stores, restaurants, & gyms - this home truly has it all. Schedule your showing today & start making memories in this exceptional Clarksville home!
Essential Information
-
- MLS® #:
- 2901772
-
- Price:
- $324,900
-
- Bedrooms:
- 3
-
- Bathrooms:
- 2.00
-
- Full Baths:
- 2
-
- Square Footage:
- 1,650
-
- Acres:
- 0.41
-
- Year Built:
- 1997
-
- Type:
- Residential
-
- Sub-Type:
- Single Family Residence
-
- Style:
- Ranch
-
- Status:
- Active
Community Information
-
- Address:
- 3400 N Henderson Way
-
- Subdivision:
- Patrick Place
-
- City:
- Clarksville
-
- County:
- Montgomery County, TN
-
- State:
- TN
-
- Zip Code:
- 37042
Amenities
-
- Utilities:
- Water Available, Cable Connected
-
- Parking Spaces:
- 2
-
- # of Garages:
- 2
-
- Garages:
- Garage Door Opener, Garage Faces Front, Concrete
-
- Has Pool:
- Yes
-
- Pool:
- In Ground
Interior
-
- Interior Features:
- Ceiling Fan(s), Entrance Foyer, Storage, Walk-In Closet(s), Primary Bedroom Main Floor
-
- Appliances:
- Electric Oven, Electric Range, Dishwasher, Disposal, Microwave, Refrigerator
-
- Heating:
- Electric, Heat Pump
-
- Cooling:
- Central Air, Electric
-
- Fireplace:
- Yes
-
- # of Fireplaces:
- 1
-
- # of Stories:
- 1
Exterior
-
- Lot Description:
- Level
-
- Roof:
- Shingle
-
- Construction:
- Brick, Vinyl Siding
School Information
-
- Elementary:
- Hazelwood Elementary
-
- Middle:
- Northeast Middle
-
- High:
- Northeast High School
Additional Information
-
- Date Listed:
- June 4th, 2025
-
- Days on Market:
- 1
Listing Details
- Listing Office:
- Crye-leike, Inc., Realtors
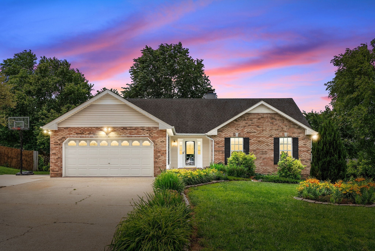
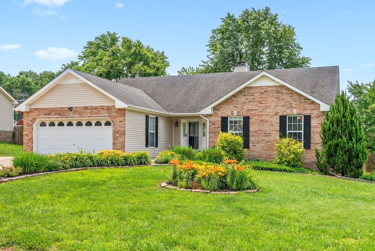
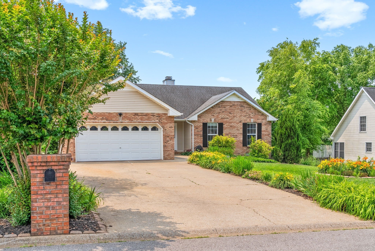
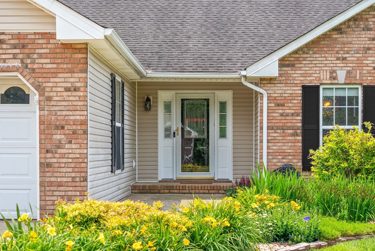
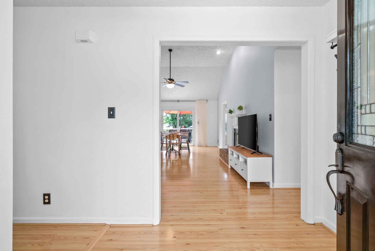
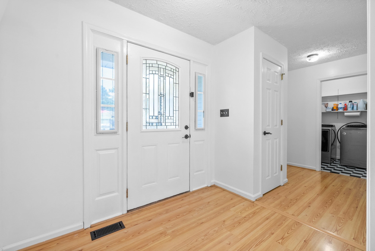
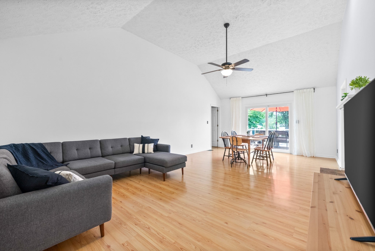
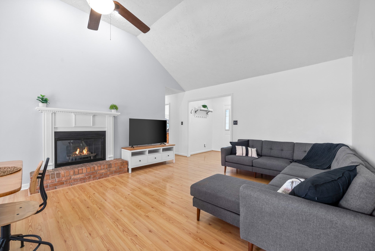
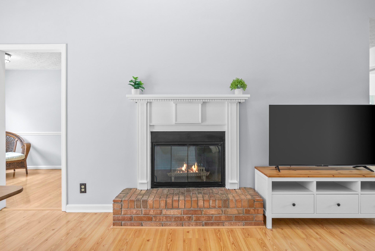
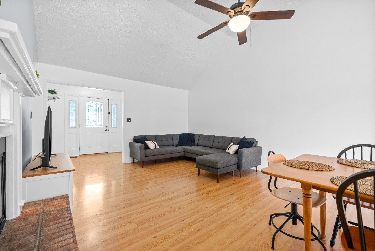
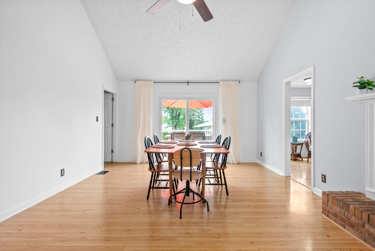
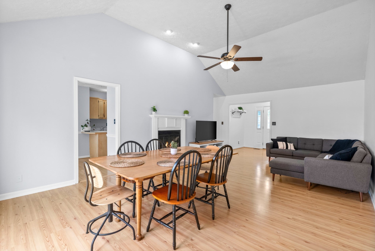
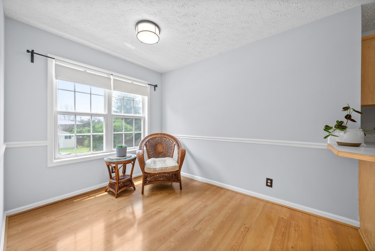
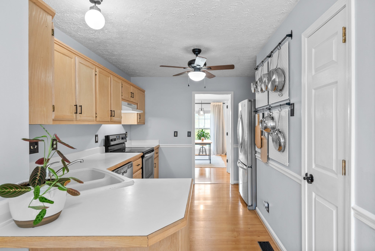
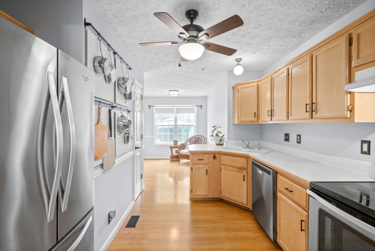
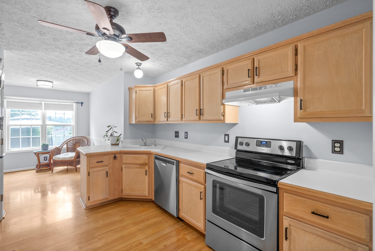
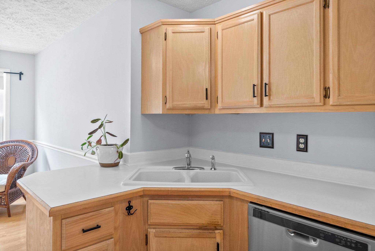
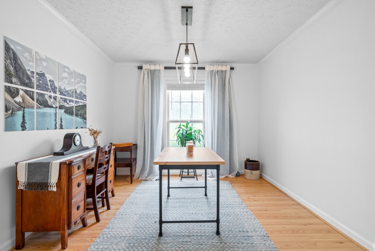
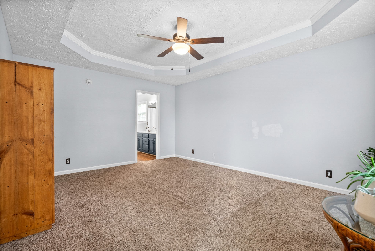
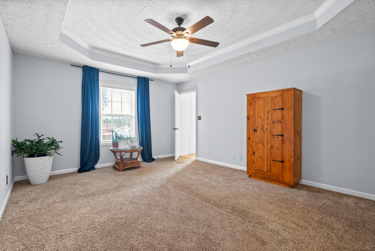
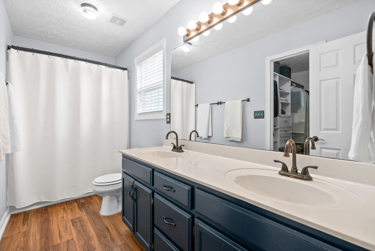
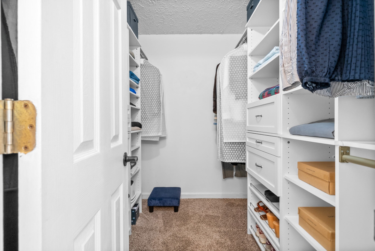
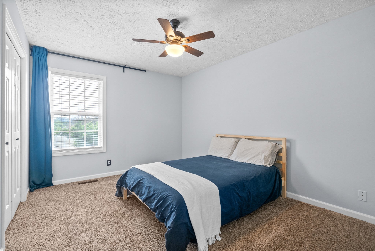
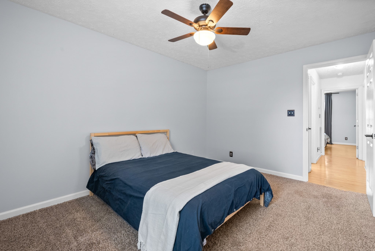
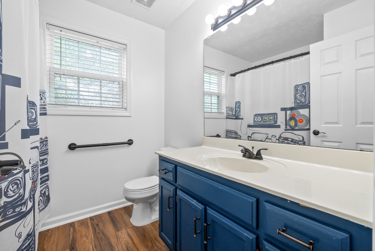
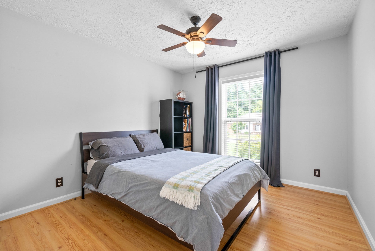
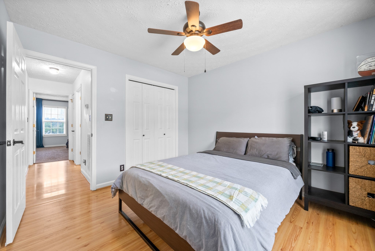
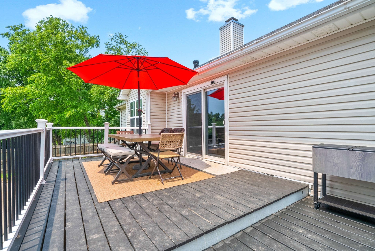
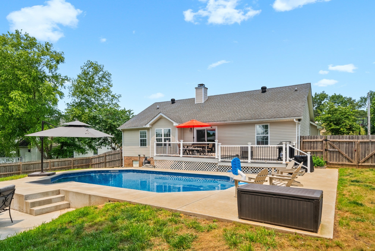
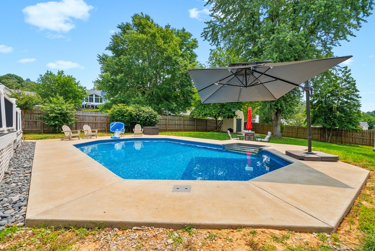
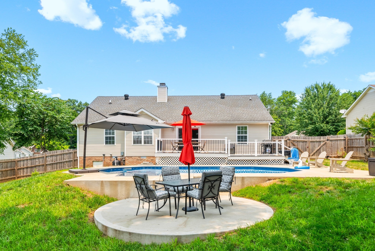
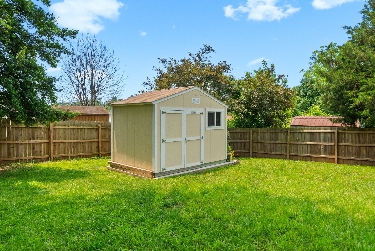
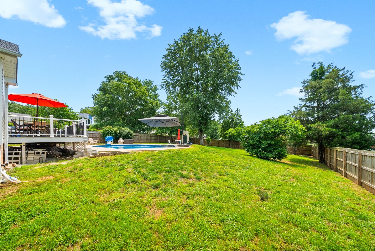
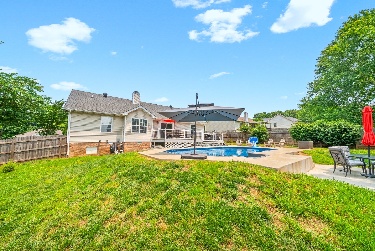
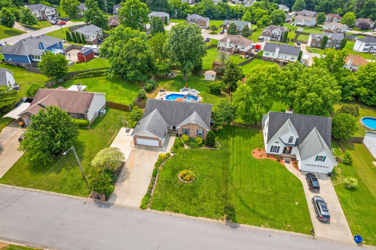
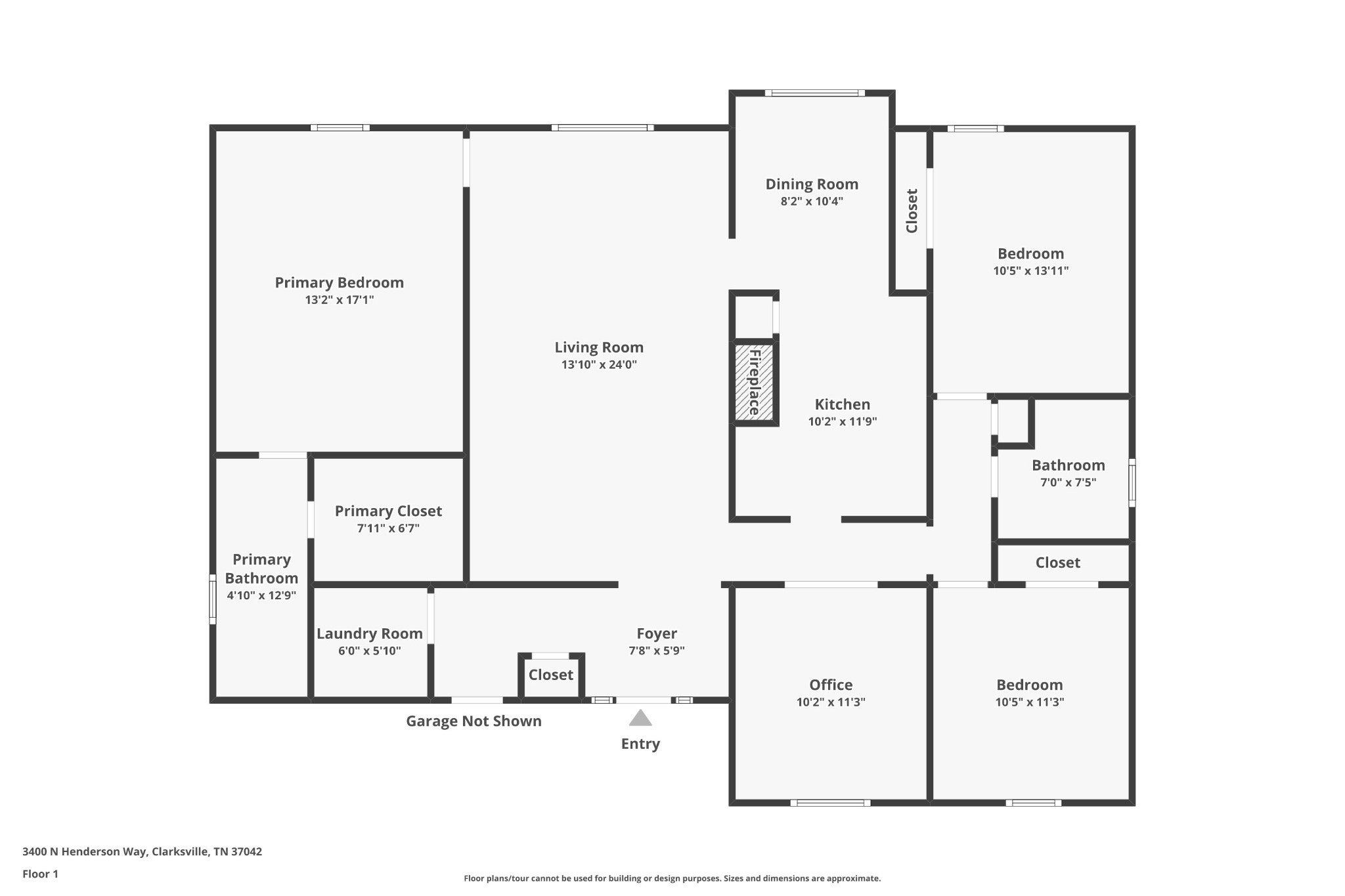
 Copyright 2025 RealTracs Solutions.
Copyright 2025 RealTracs Solutions.