$1,400,000 - 9326 Navaho Dr, Brentwood
- 4
- Bedrooms
- 4
- Baths
- 4,097
- SQ. Feet
- 0.96
- Acres
Roof 1 year old. 2500 SF unfinished basement. Located in the desirable Liberty Downs community of Brentwood, TN, this elegant all-brick home offers 4 bedrooms, 3 full and 2 half baths, and is situated on just under an acre of beautifully landscaped land with mature trees that provide shade and privacy. From the moment you step inside, you’re welcomed by a grand foyer flanked by a formal dining room and a private home office. French doors lead from the office into the inviting living room, where soaring ceilings, a wall of windows, and a cozy fireplace create a warm atmosphere. The spacious kitchen features ample cabinetry, generous counter space, and a sunlit eat-in dining area. The primary suite is a true retreat, complete with a trey ceiling, sitting area with a fireplace, private access to the back deck, and a luxurious en-suite bathroom featuring dual vanities, a glass-enclosed shower, and a large walk-in closet. Outdoor living is just as impressive, with a spacious back deck that overlooks the lush yard and a patio, perfect for relaxing around a firepit. A tranquil water feature adds to the serene setting with the soothing sound of rolling water. This home combines timeless design, thoughtful details, and a peaceful setting. Up to 1% lender credit on the loan amount when buyer uses Seller's Preferred Lender.
Essential Information
-
- MLS® #:
- 2901754
-
- Price:
- $1,400,000
-
- Bedrooms:
- 4
-
- Bathrooms:
- 4.00
-
- Full Baths:
- 3
-
- Half Baths:
- 2
-
- Square Footage:
- 4,097
-
- Acres:
- 0.96
-
- Year Built:
- 1989
-
- Type:
- Residential
-
- Sub-Type:
- Single Family Residence
-
- Style:
- Traditional
-
- Status:
- Active
Community Information
-
- Address:
- 9326 Navaho Dr
-
- Subdivision:
- Liberty Downs
-
- City:
- Brentwood
-
- County:
- Williamson County, TN
-
- State:
- TN
-
- Zip Code:
- 37027
Amenities
-
- Amenities:
- Park, Underground Utilities, Trail(s)
-
- Utilities:
- Water Available
-
- Parking Spaces:
- 2
-
- # of Garages:
- 2
-
- Garages:
- Garage Door Opener, Garage Faces Side, Aggregate, Driveway
Interior
-
- Interior Features:
- Ceiling Fan(s), Central Vacuum, Entrance Foyer, Extra Closets, Storage, Primary Bedroom Main Floor, High Speed Internet
-
- Appliances:
- Built-In Electric Oven, Cooktop, Dishwasher, Disposal, Microwave, Refrigerator
-
- Heating:
- Central
-
- Cooling:
- Ceiling Fan(s), Central Air, Electric
-
- Fireplace:
- Yes
-
- # of Fireplaces:
- 1
-
- # of Stories:
- 2
Exterior
-
- Roof:
- Asphalt
-
- Construction:
- Brick
School Information
-
- Elementary:
- Crockett Elementary
-
- Middle:
- Woodland Middle School
-
- High:
- Ravenwood High School
Additional Information
-
- Date Listed:
- June 7th, 2025
-
- Days on Market:
- 1
Listing Details
- Listing Office:
- The Ashton Real Estate Group Of Re/max Advantage
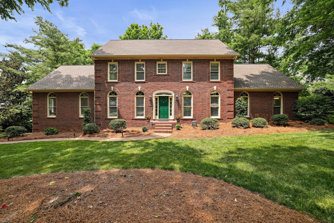
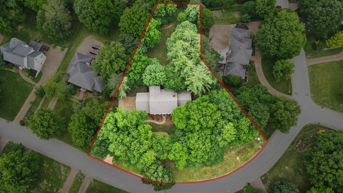
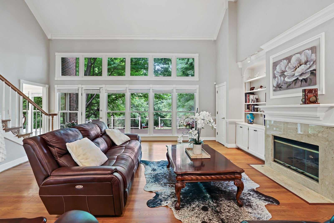
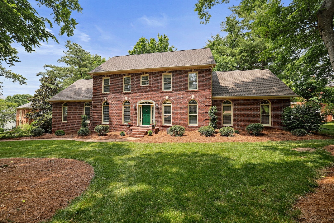
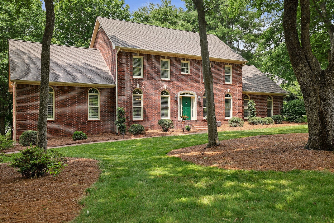
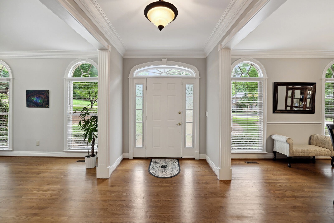
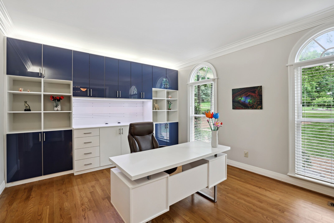
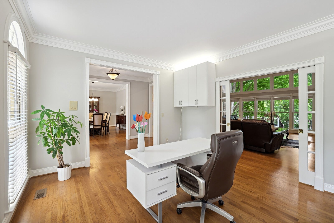
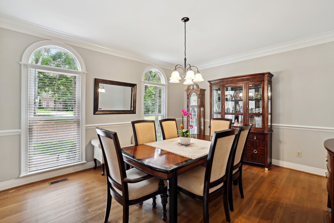
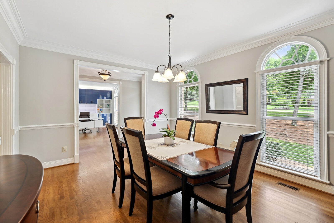
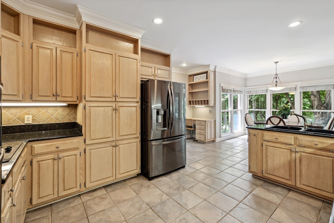
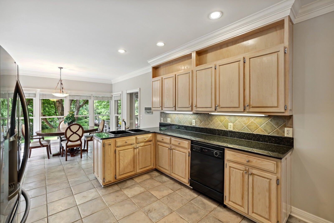
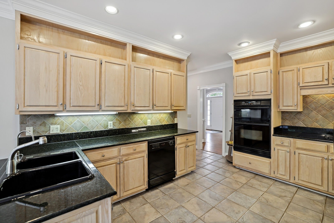
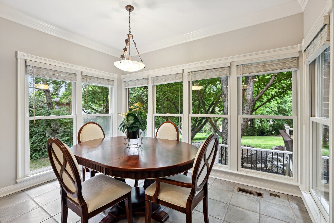
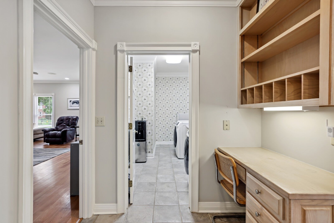
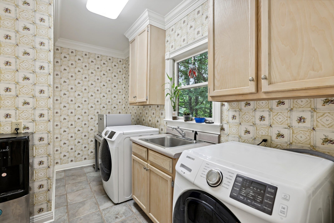
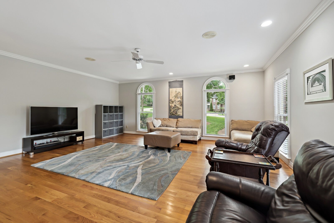
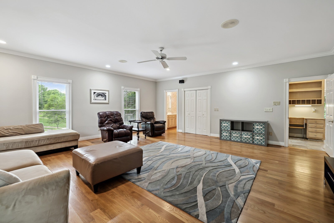
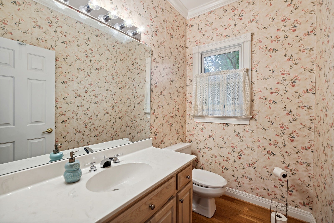
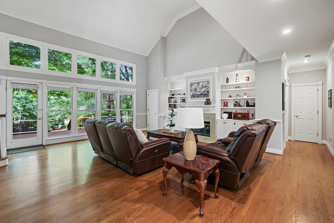
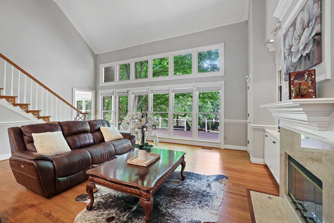
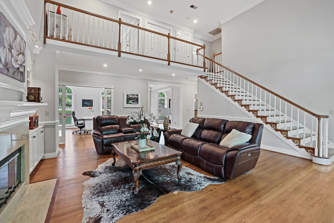
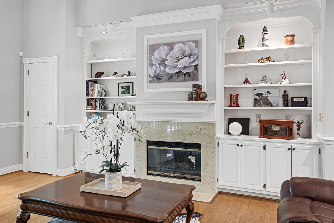
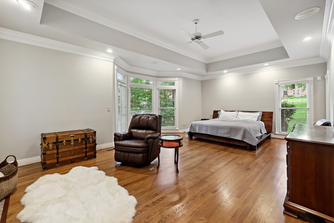
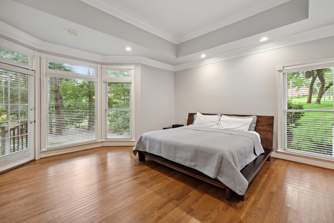
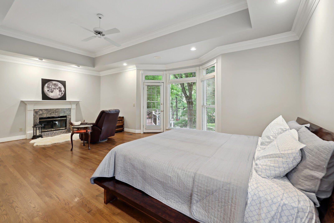
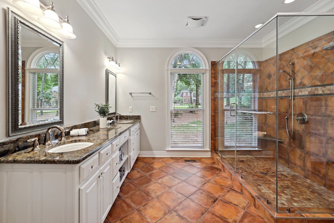
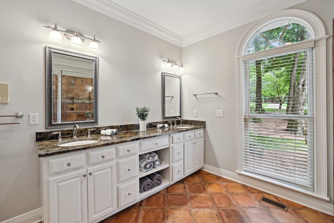
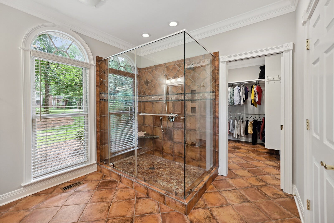
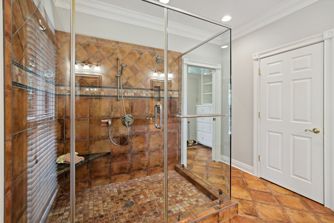
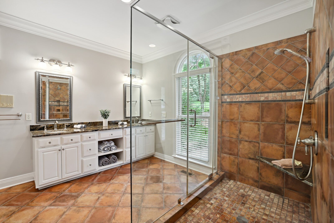
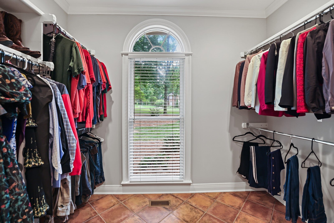
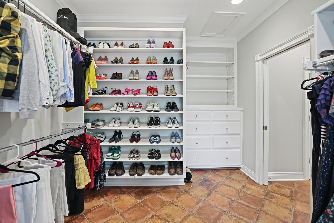
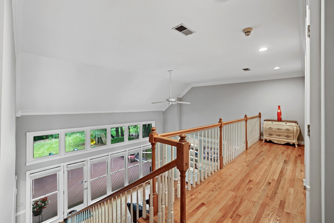
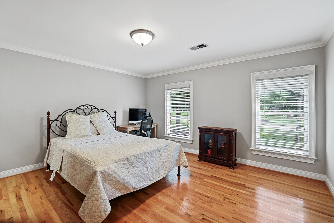
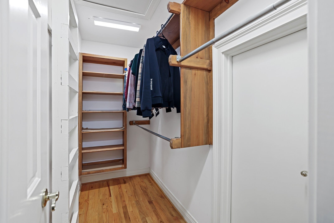
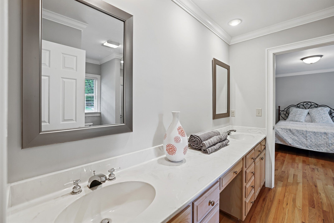
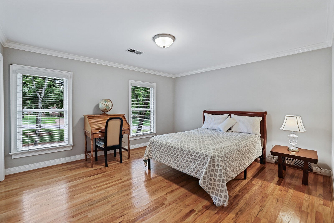
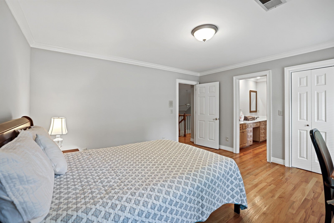
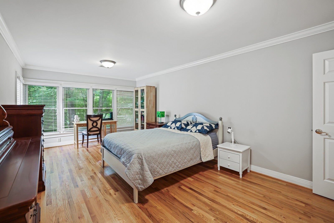
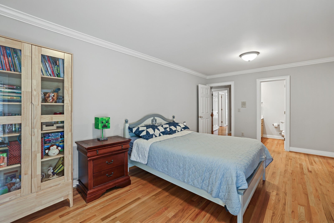
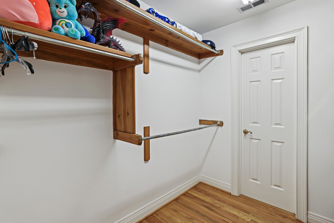
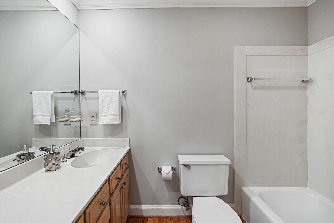
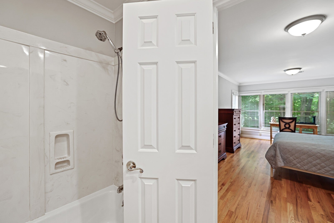
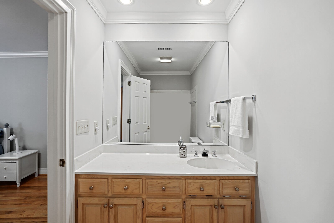
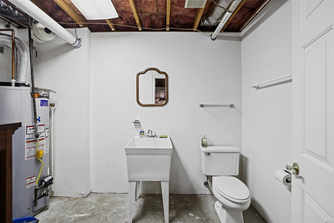
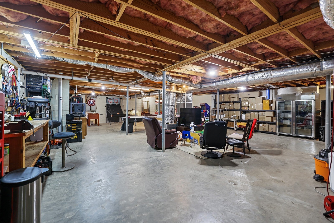
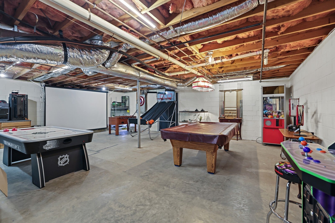
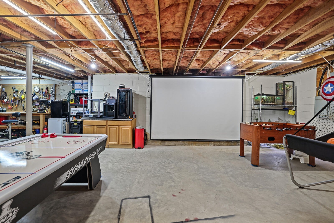
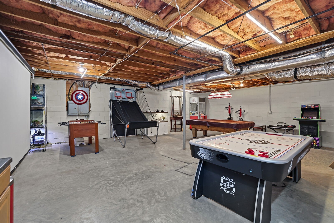
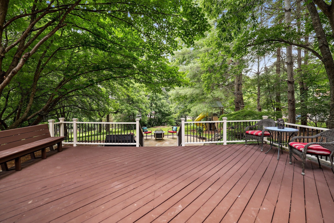
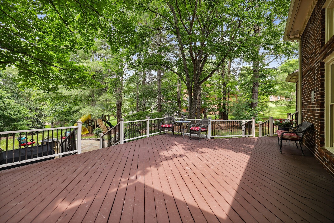
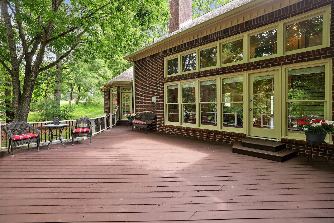
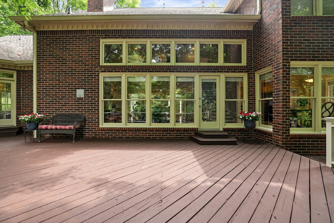
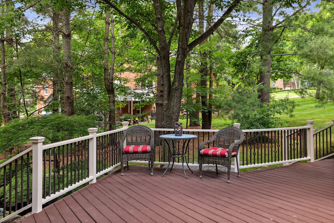
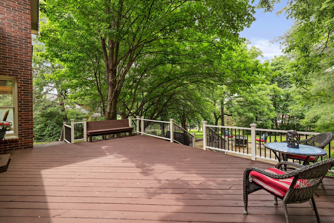
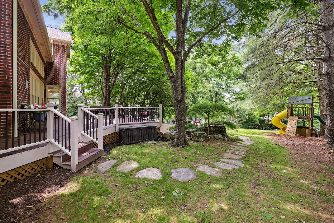
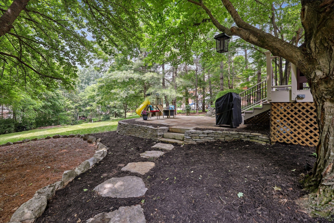
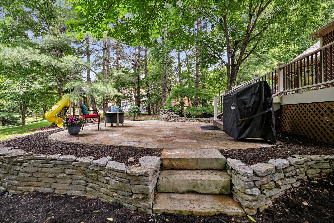
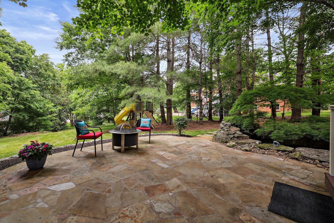
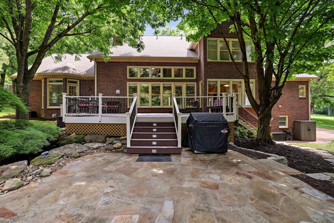
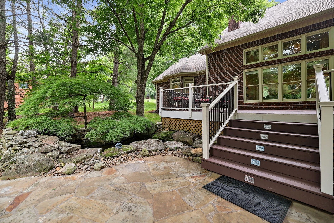
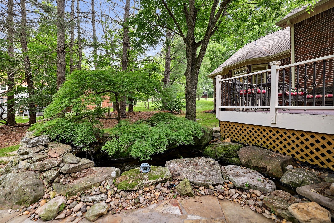
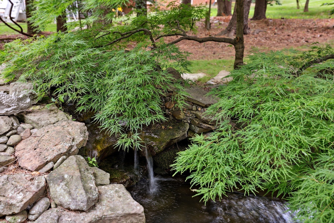
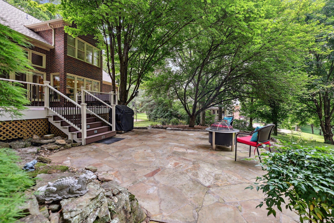
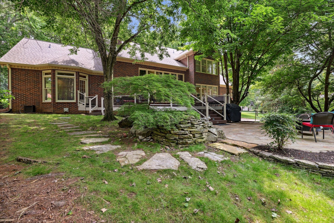
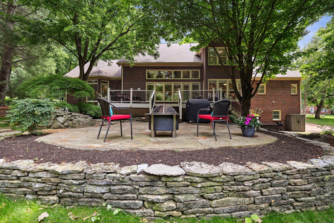
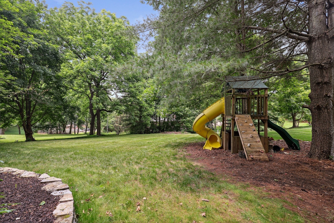
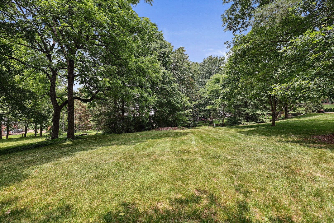
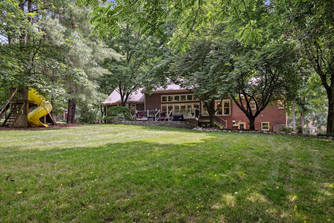
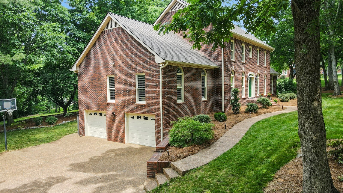
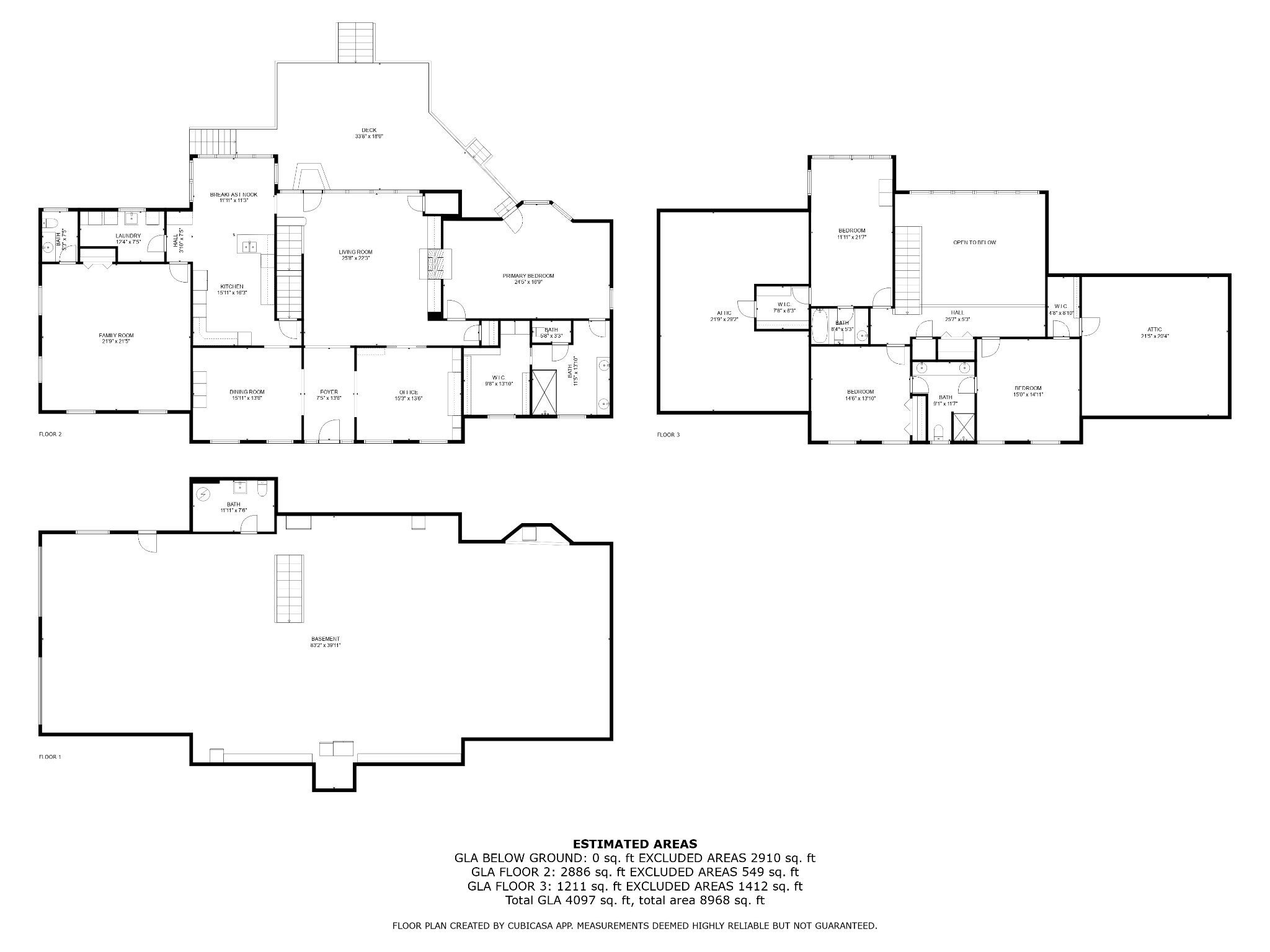
 Copyright 2025 RealTracs Solutions.
Copyright 2025 RealTracs Solutions.