$1,400,000 - 6116 Chickering Ct, Nashville
- 4
- Bedrooms
- 3
- Baths
- 3,051
- SQ. Feet
- 2.33
- Acres
Privately situated toward the end of a cul-de-sac and in the most picturesque setting in beloved Forest Hills, this mainly one level home offers a thoughtfully designed layout with numerous spaces to gather. Make cherished memories with family in the light-filled and spacious living room. Entertain in style in the elegant dining room with designer fixtures, grasscloth wallpaper and wainscoting or out on the expansive new back deck. The updated kitchen is adorned with ample granite counters complete with a breakfast bar, double oven, new cooktop + new dishwasher and a great beverage fridge. The pantry is tucked away and doubles as a dry bar. The kitchen flows seamlessly into the den, which provides a cozy ambience with its fireplace, built-ins, high ceilings and gorgeous views of the deck and private landscape. The serene primary suite + laundry room and drop zone are on one side of the home and the other side houses 3 generously sized bedrooms + 2 bathrooms. The lower level offers endless possibilities, from an organization room to a workout space or playroom. Fresh paint, plantation shutters and beautiful hardwoods throughout. Perfectly located between Green Hills, Belle Meade and Brentwood with easy access to the Interstate, multiple parks + all the wonderful dining and shopping these areas offer. This incredible home is not to be missed!
Essential Information
-
- MLS® #:
- 2901662
-
- Price:
- $1,400,000
-
- Bedrooms:
- 4
-
- Bathrooms:
- 3.00
-
- Full Baths:
- 3
-
- Square Footage:
- 3,051
-
- Acres:
- 2.33
-
- Year Built:
- 1958
-
- Type:
- Residential
-
- Sub-Type:
- Single Family Residence
-
- Status:
- Active
Community Information
-
- Address:
- 6116 Chickering Ct
-
- Subdivision:
- Chickering Valley
-
- City:
- Nashville
-
- County:
- Davidson County, TN
-
- State:
- TN
-
- Zip Code:
- 37215
Amenities
-
- Utilities:
- Water Available
-
- Parking Spaces:
- 2
-
- # of Garages:
- 2
-
- Garages:
- Garage Door Opener, Attached
Interior
-
- Interior Features:
- Built-in Features, Ceiling Fan(s), Entrance Foyer, Extra Closets, Pantry, Walk-In Closet(s), Primary Bedroom Main Floor
-
- Appliances:
- Double Oven, Cooktop, Dishwasher, Refrigerator
-
- Heating:
- Central
-
- Cooling:
- Central Air, Electric
-
- Fireplace:
- Yes
-
- # of Fireplaces:
- 1
-
- # of Stories:
- 1
Exterior
-
- Construction:
- Brick
School Information
-
- Elementary:
- Percy Priest Elementary
-
- Middle:
- John Trotwood Moore Middle
-
- High:
- Hillsboro Comp High School
Additional Information
-
- Date Listed:
- June 5th, 2025
-
- Days on Market:
- 3
Listing Details
- Listing Office:
- Re/max Homes And Estates
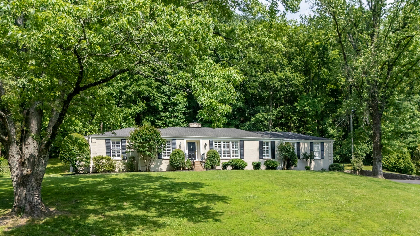
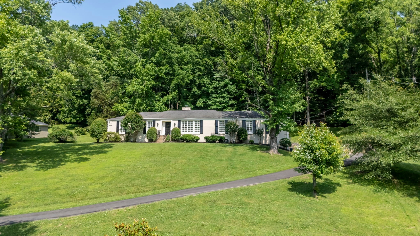
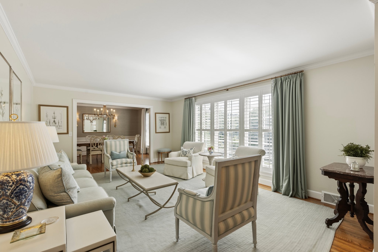
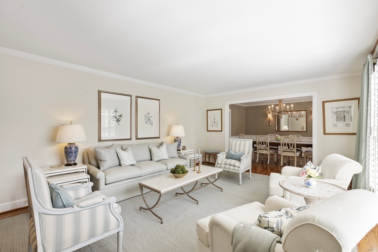
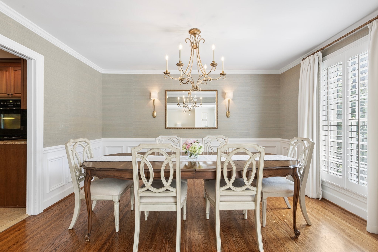
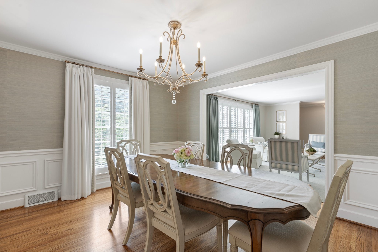
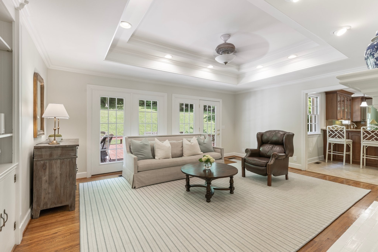
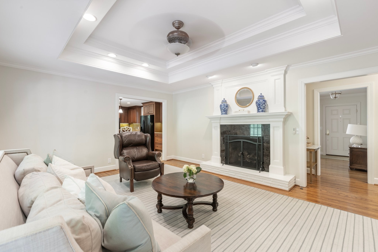
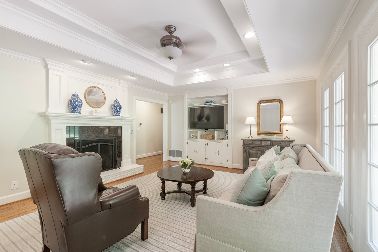
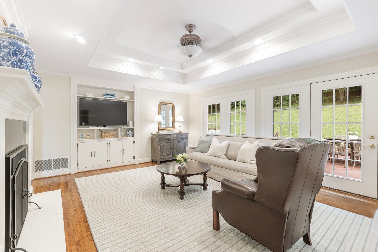
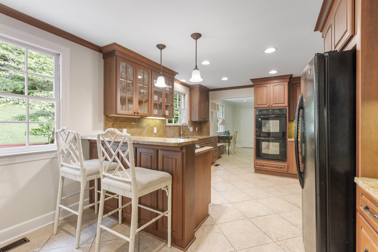
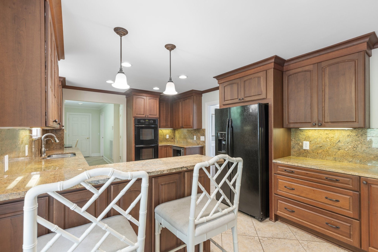
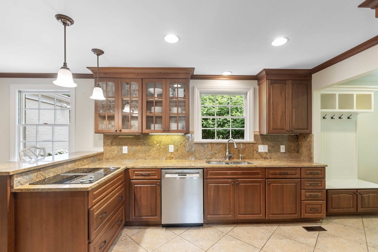
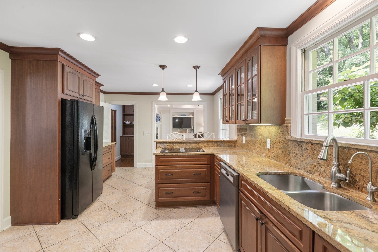
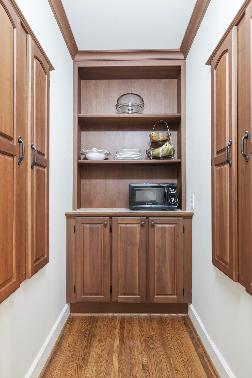
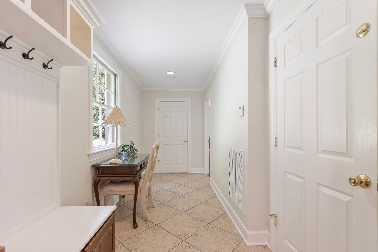
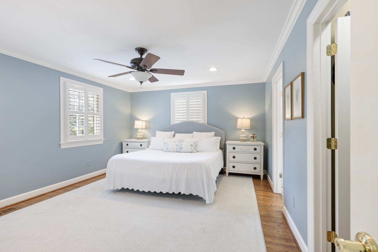
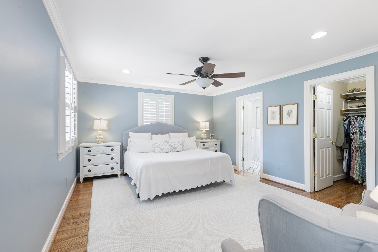
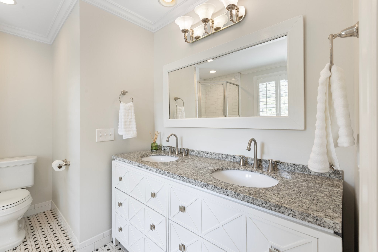
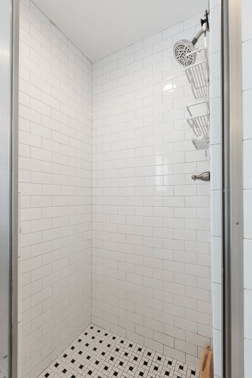
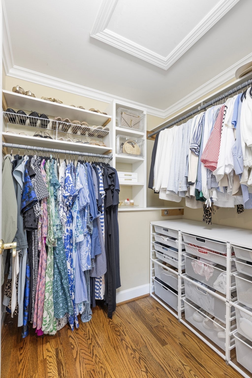
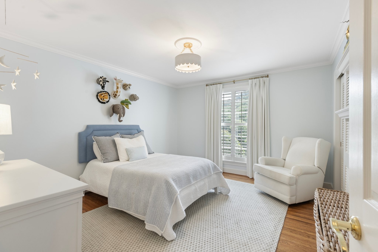
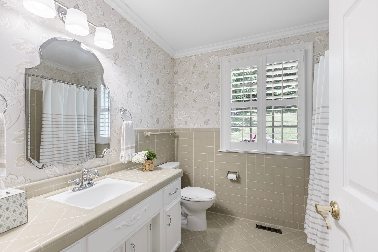
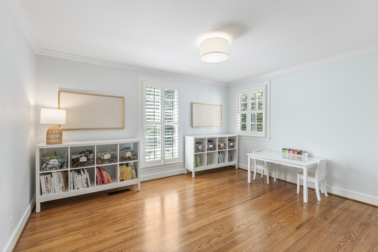
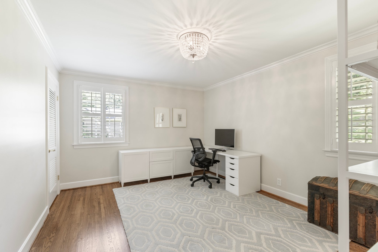
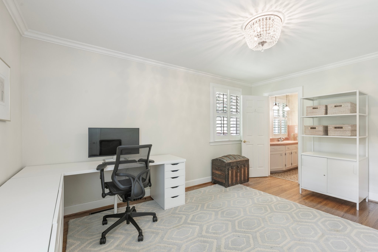
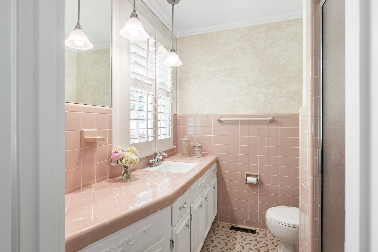
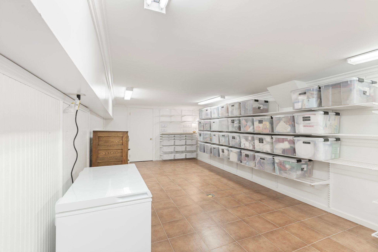
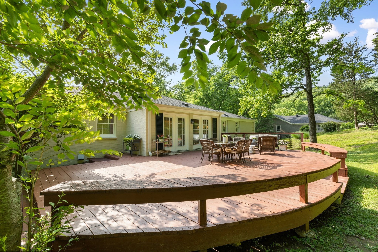
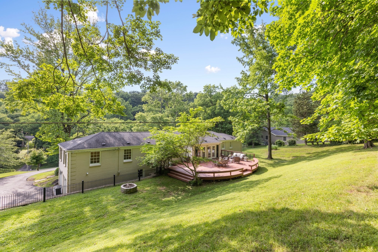
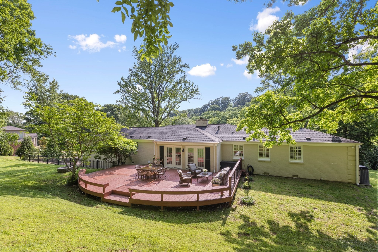
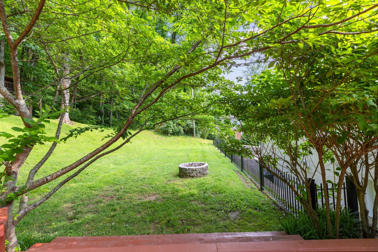
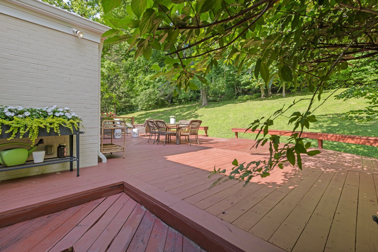
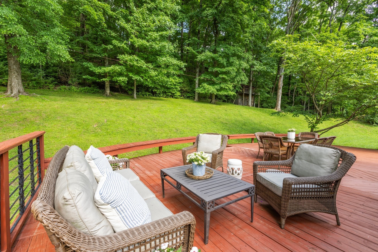
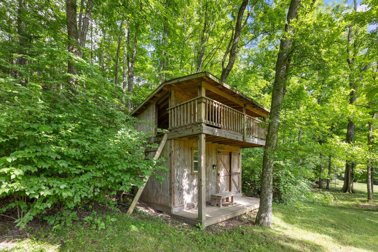
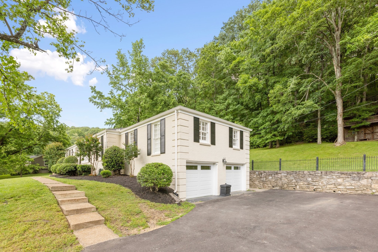
 Copyright 2025 RealTracs Solutions.
Copyright 2025 RealTracs Solutions.