$1,200,000 - 900 20th Ave S 715, Nashville
- 2
- Bedrooms
- 2½
- Baths
- 1,586
- SQ. Feet
- 0.05
- Acres
Beautifully renovated with stunning views! A perfectly laid out 2 bed condo with too many upgrades to list! Mouser custom cabinets, Cambria and Viatera quartz counters, designer lighting and fixtures throughout, top of the line appliances including a 178 bottle wine cellar, smart home technology - automated blinds with wifi compatible voice command, Legrand No Touch switches and outlets, custom closets, dark wood flooring, 4 balconies, 10’ ceilings with floor to ceiling windows, powder bath, laundry room, large closets and the list goes on. Unit includes 2 assigned parking spaces and additional storage unit. The Adelicia is perfectly situated in Midtown within walking distance to Vanderbilt, Belmont, Hillsboro Village, Music Row, and many bars and restaurants. Amenities include 100 direct tv cable channels, fiber internet, 24 hour concierge, residents' lounge w/ catering kitchen, coffee and newspapers, pool, outdoor fire pit area and grilling stations, fitness room with yoga studio, dog park, resident park.
Essential Information
-
- MLS® #:
- 2901643
-
- Price:
- $1,200,000
-
- Bedrooms:
- 2
-
- Bathrooms:
- 2.50
-
- Full Baths:
- 2
-
- Half Baths:
- 1
-
- Square Footage:
- 1,586
-
- Acres:
- 0.05
-
- Year Built:
- 2007
-
- Type:
- Residential
-
- Sub-Type:
- High Rise
-
- Style:
- Contemporary
-
- Status:
- Active
Community Information
-
- Address:
- 900 20th Ave S 715
-
- Subdivision:
- The Adelicia
-
- City:
- Nashville
-
- County:
- Davidson County, TN
-
- State:
- TN
-
- Zip Code:
- 37212
Amenities
-
- Amenities:
- Clubhouse, Fitness Center, Gated, Park, Pool
-
- Utilities:
- Water Available, Cable Connected
-
- Parking Spaces:
- 2
-
- # of Garages:
- 2
-
- Garages:
- Assigned
-
- View:
- City
Interior
-
- Interior Features:
- Extra Closets, Open Floorplan, Redecorated, Smart Light(s), Smart Thermostat, Storage, Walk-In Closet(s), High Speed Internet
-
- Appliances:
- Oven, Dishwasher, Dryer, Refrigerator, Washer, Smart Appliance(s)
-
- Heating:
- Central
-
- Cooling:
- Central Air
-
- # of Stories:
- 1
Exterior
-
- Exterior Features:
- Balcony
-
- Construction:
- Other
School Information
-
- Elementary:
- Eakin Elementary
-
- Middle:
- West End Middle School
-
- High:
- Hillsboro Comp High School
Additional Information
-
- Date Listed:
- June 6th, 2025
-
- Days on Market:
- 11
Listing Details
- Listing Office:
- Compass Re
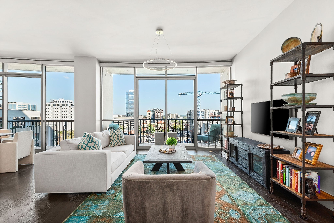
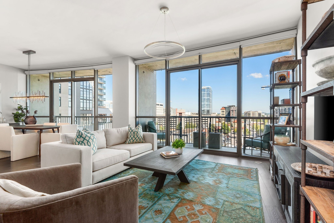
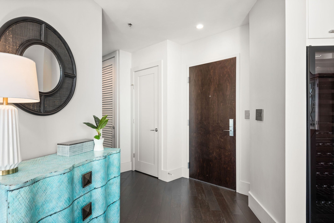
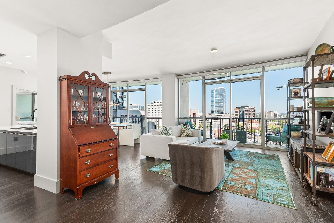
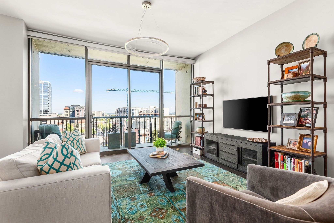
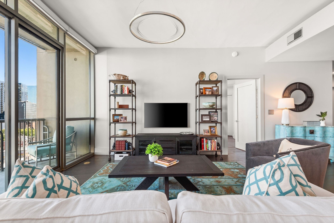
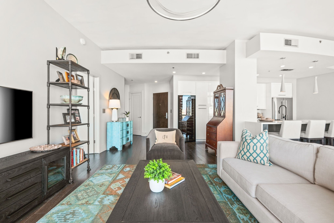
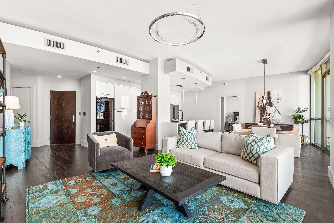
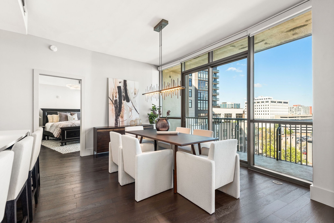
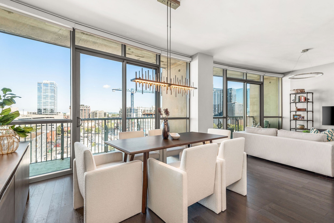
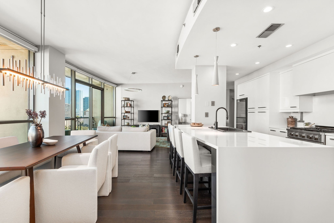
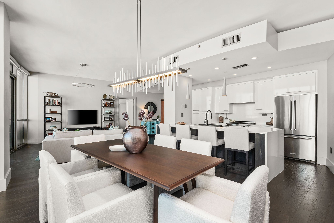
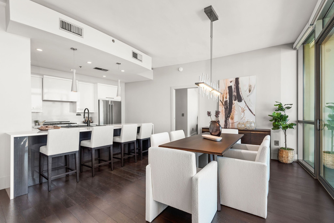
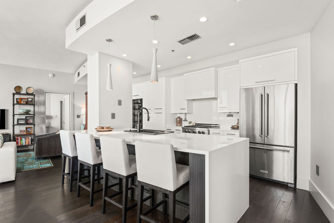
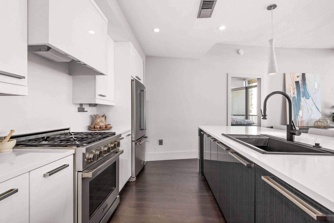
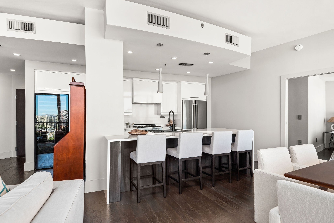
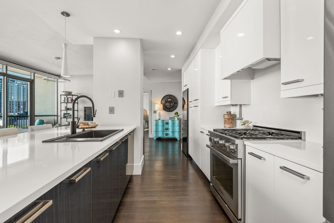
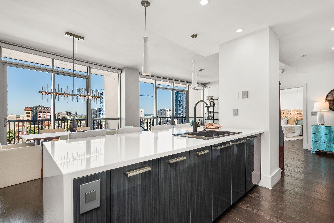
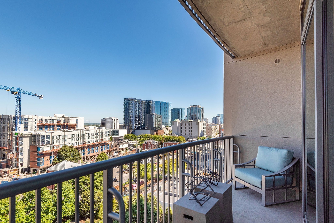
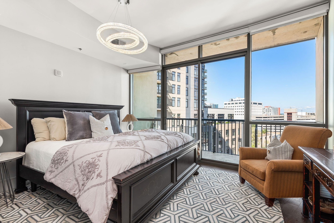
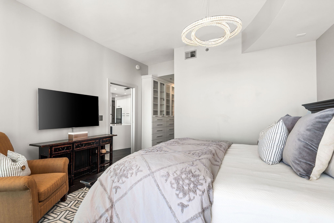
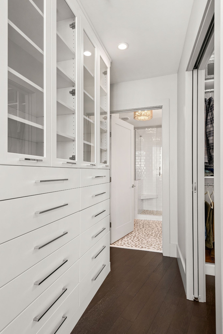
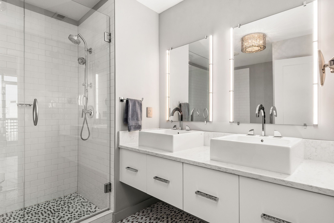
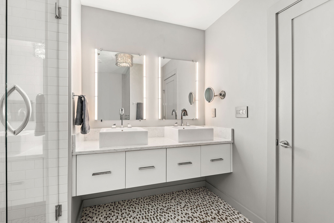
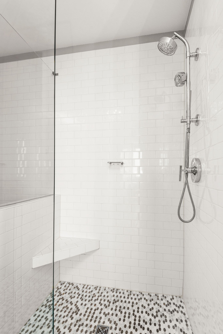
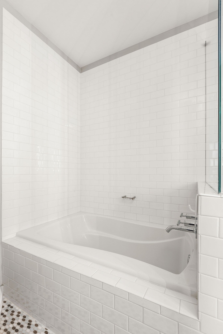
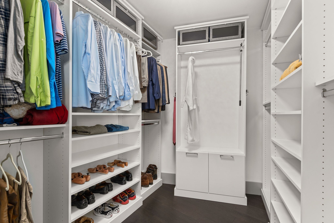
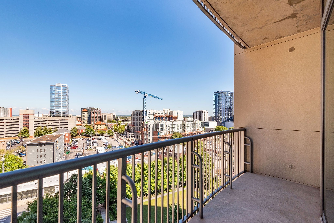
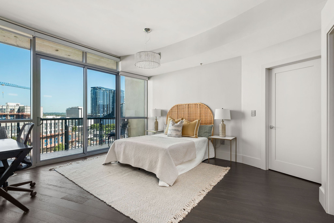
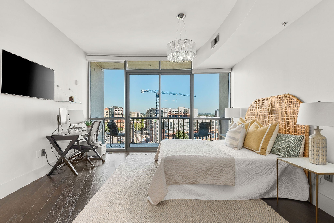
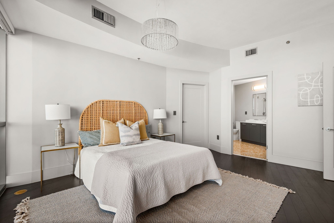
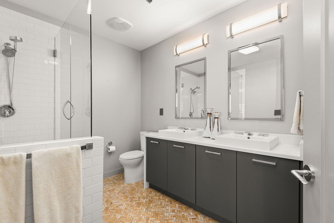
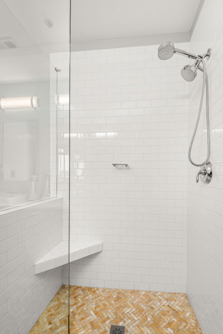
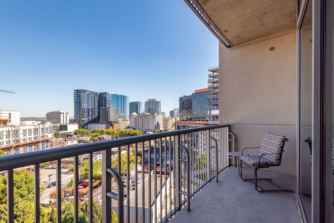
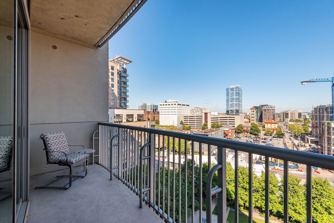
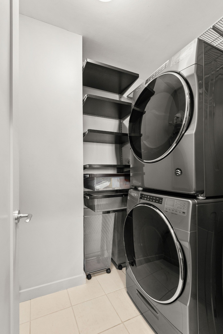
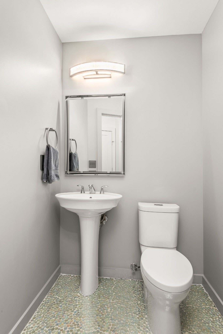




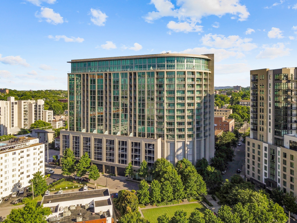
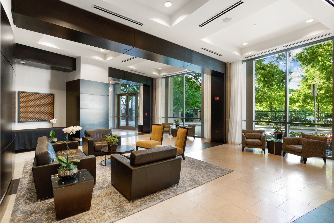
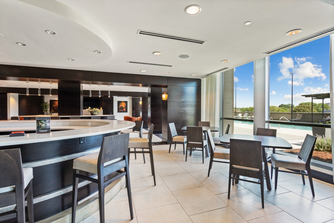
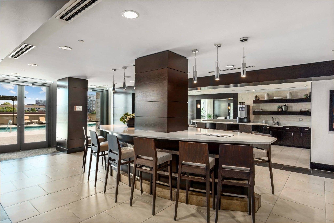
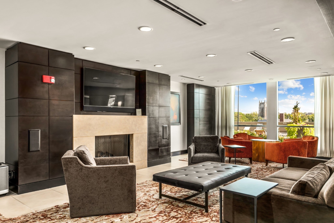
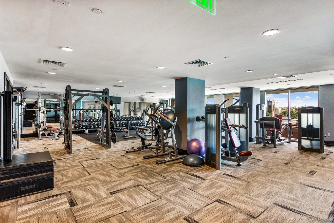
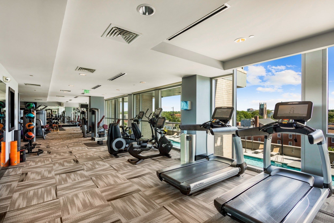
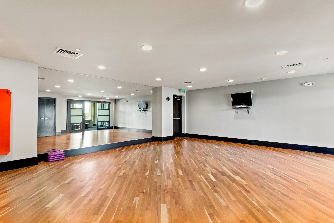
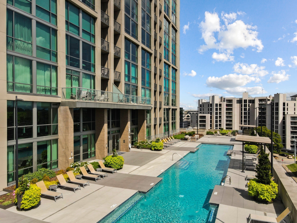
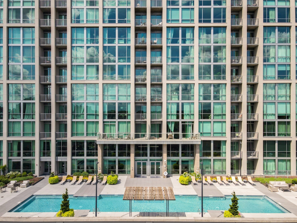
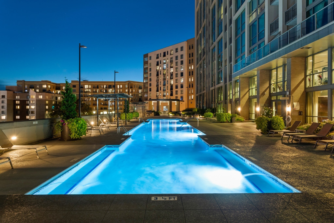
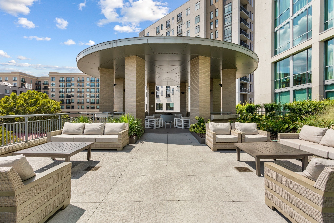
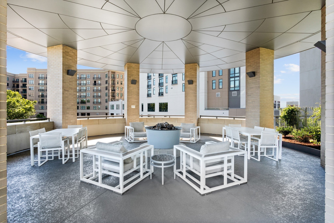
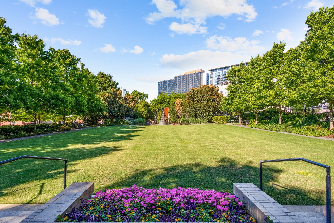
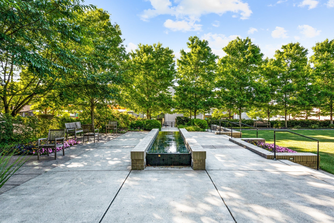
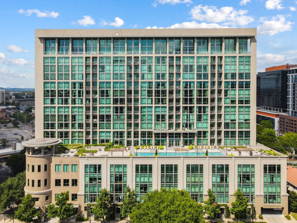
 Copyright 2025 RealTracs Solutions.
Copyright 2025 RealTracs Solutions.