$715,000 - 801 Peconic Pl, Murfreesboro
- 3
- Bedrooms
- 2½
- Baths
- 3,053
- SQ. Feet
- 0.36
- Acres
Welcome to 801 Peconic Place – Elegant All-Brick Home in a Peaceful Cul-de-Sac! This beautifully maintained 3-bedroom, 2.5-bath home offers 3,053 square feet of refined living on a spacious 0.36-acre lot. Located in one of Murfreesboro’s most desirable neighborhoods, this property blends timeless charm with thoughtful modern upgrades. The gourmet kitchen features a brand-new stainless steel refrigerator and dishwasher, a custom beverage center with its own fridge, and both a formal dining room and a sun-filled eat-in kitchen. The inviting living room boasts custom built-ins, a gas fireplace, and stunning coffered ceilings. Hardwood floors and plantation shutters run throughout both levels, adding elegance and warmth. A flexible front sitting room can easily serve as a home office or library. Step outside to an entertainer’s dream: an extra-large covered back porch with its own fireplace and stamped concrete patio, overlooking a private, fully fenced backyard. Enjoy ultimate relaxation in the hot tub, surrounded by serene landscaping and a new black aluminum fence for added privacy.Don't miss your chance to own this exceptional home that truly has it all – space, style, comfort, and luxury in every detail. Home is under contract contingent on home sale with a 48 HOUR FIRST RIGHT OF REFUSAL.
Essential Information
-
- MLS® #:
- 2901600
-
- Price:
- $715,000
-
- Bedrooms:
- 3
-
- Bathrooms:
- 2.50
-
- Full Baths:
- 2
-
- Half Baths:
- 1
-
- Square Footage:
- 3,053
-
- Acres:
- 0.36
-
- Year Built:
- 2002
-
- Type:
- Residential
-
- Sub-Type:
- Single Family Residence
-
- Status:
- Under Contract - Not Showing
Community Information
-
- Address:
- 801 Peconic Pl
-
- Subdivision:
- The Hamptons
-
- City:
- Murfreesboro
-
- County:
- Rutherford County, TN
-
- State:
- TN
-
- Zip Code:
- 37130
Amenities
-
- Utilities:
- Electricity Available, Water Available, Cable Connected
-
- Parking Spaces:
- 5
-
- # of Garages:
- 2
-
- Garages:
- Garage Door Opener, Garage Faces Side, Concrete, Driveway
Interior
-
- Interior Features:
- Bookcases, Built-in Features, Entrance Foyer, Pantry, Walk-In Closet(s), High Speed Internet, Kitchen Island
-
- Appliances:
- Built-In Electric Oven, Cooktop, Dishwasher, Disposal, Ice Maker, Microwave, Refrigerator, Stainless Steel Appliance(s)
-
- Heating:
- Central, Natural Gas
-
- Cooling:
- Central Air, Electric
-
- Fireplace:
- Yes
-
- # of Fireplaces:
- 2
-
- # of Stories:
- 2
Exterior
-
- Exterior Features:
- Storage Building
-
- Lot Description:
- Cul-De-Sac, Private, Views
-
- Roof:
- Shingle
-
- Construction:
- Brick
School Information
-
- Elementary:
- John Pittard Elementary
-
- Middle:
- Oakland Middle School
-
- High:
- Oakland High School
Additional Information
-
- Date Listed:
- June 12th, 2025
-
- Days on Market:
- 23
Listing Details
- Listing Office:
- Exit Realty Bob Lamb & Associates
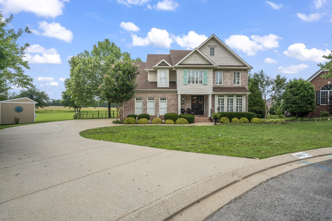
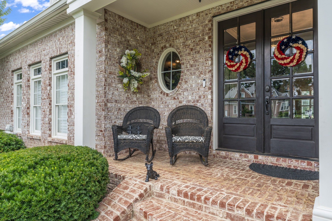
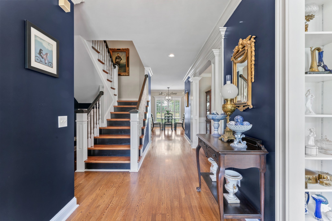
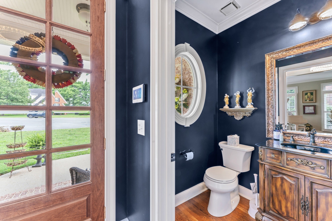
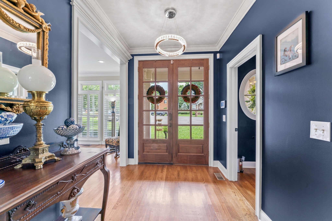
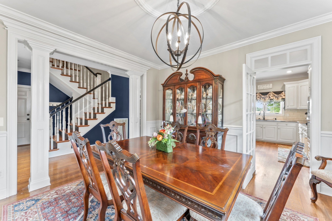
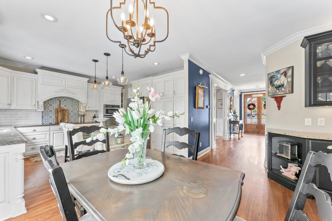
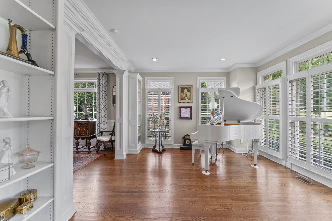
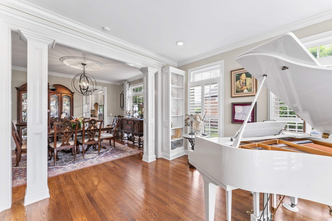
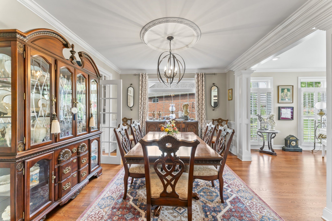
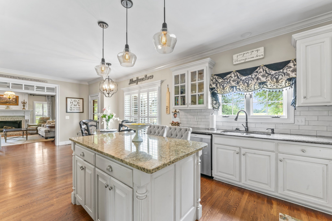
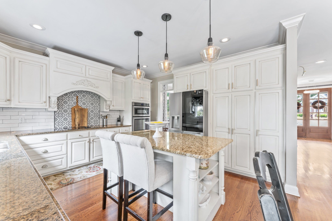
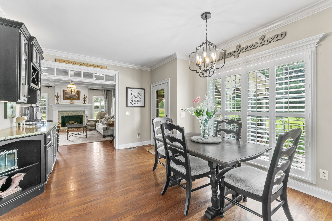
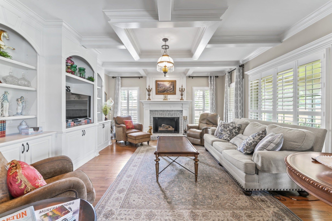
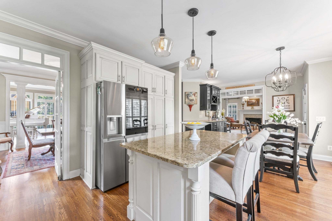
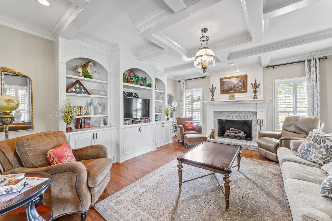
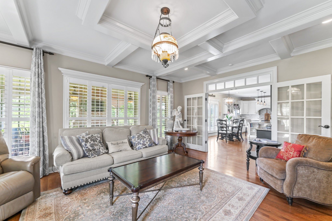
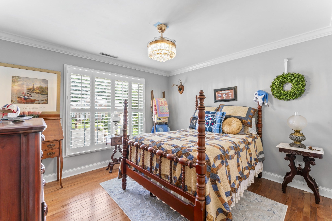
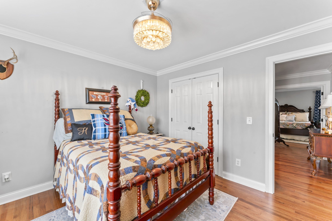
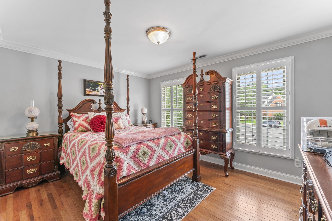
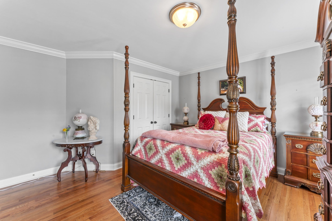
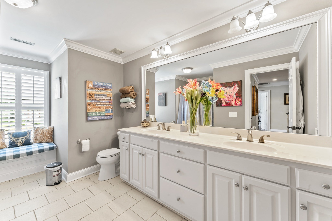
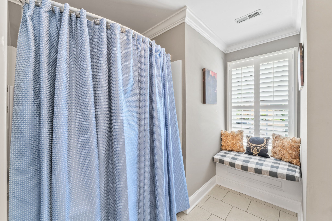
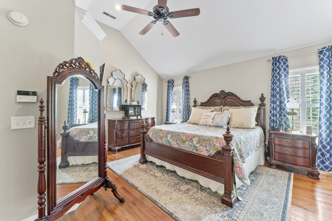
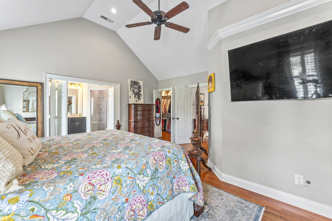
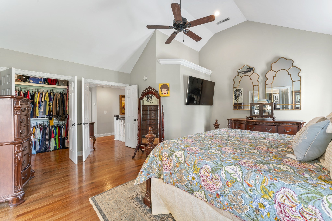
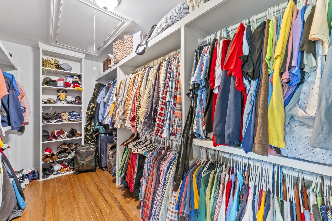
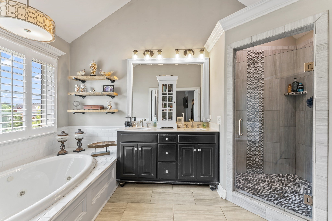
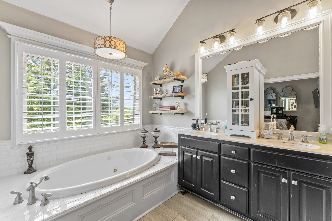
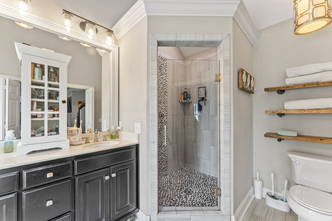
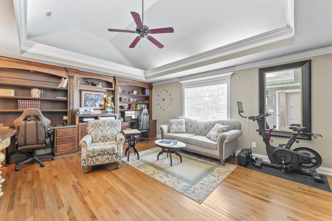
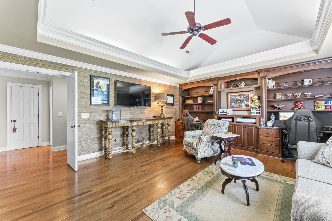
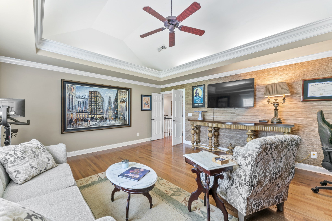
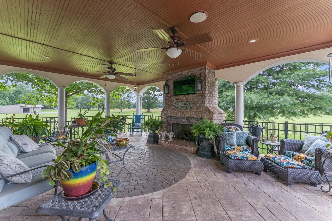
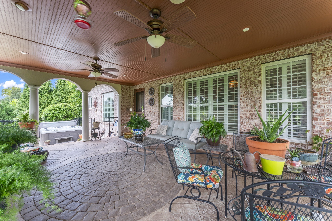
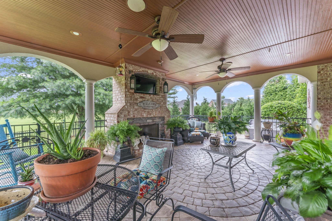
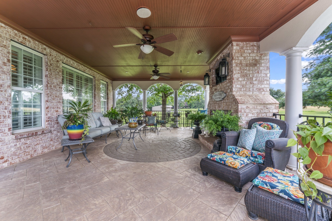
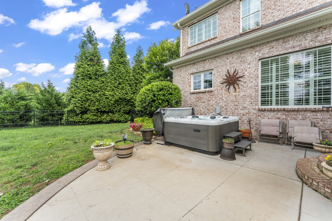
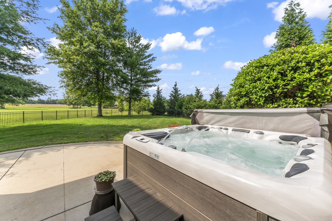
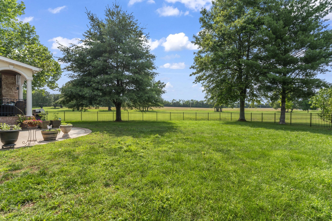
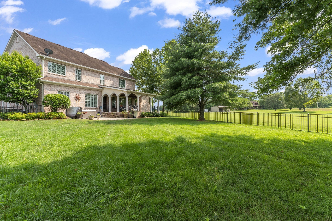
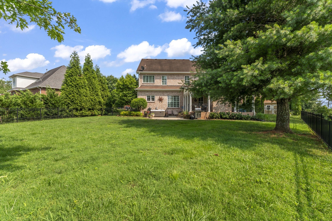
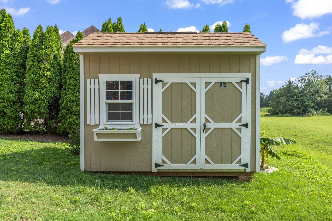
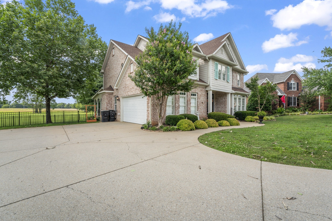
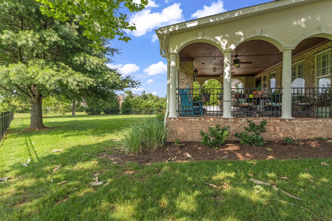
 Copyright 2025 RealTracs Solutions.
Copyright 2025 RealTracs Solutions.