$1,449,900 - 2764 Otterham Dr, Thompsons Station
- 5
- Bedrooms
- 4½
- Baths
- 4,489
- SQ. Feet
- 0.23
- Acres
Welcome to Thompson's Station's premier luxury community. This expansive 5-bedroom, 4.5-bathroom residence offers an exceptional living experience including 2 bedrooms on the main level! The gourmet chef's kitchen, featuring commercial-grade stainless steel appliances and a spacious walk-in pantry, seamlessly opens to the great room. This impressive space boasts vaulted ceilings, a gas fireplace, and bi-parting sliding doors that lead to an oversized covered porch with a wood-burning fireplace, perfect for indoor-outdoor living. The main level is home to a luxurious master suite, complete with a glass shower, dual vanities, and a freestanding spa-like bathtub. A dedicated study/office and a guest suite are also conveniently located on this floor, along with a combined laundry/mud room with built-in cubbies. Upstairs, an oversized bonus room features a media built-in. Architectural details abound, including vaulted ceilings with beams in the master bedroom and great room, and a coffered ceiling in the study. Ample walk-in attic storage is also available. Situated on an oversized, private lot, ideal for a future pool. The property backs to common space and benefits from newly planted trees for added privacy. Enjoy direct access to the elementary and middle schools via a connected walking trail. Don’t miss out on this one!
Essential Information
-
- MLS® #:
- 2901571
-
- Price:
- $1,449,900
-
- Bedrooms:
- 5
-
- Bathrooms:
- 4.50
-
- Full Baths:
- 4
-
- Half Baths:
- 1
-
- Square Footage:
- 4,489
-
- Acres:
- 0.23
-
- Year Built:
- 2023
-
- Type:
- Residential
-
- Sub-Type:
- Single Family Residence
-
- Status:
- Under Contract - Showing
Community Information
-
- Address:
- 2764 Otterham Dr
-
- Subdivision:
- Avenue Downs
-
- City:
- Thompsons Station
-
- County:
- Williamson County, TN
-
- State:
- TN
-
- Zip Code:
- 37179
Amenities
-
- Amenities:
- Sidewalks, Underground Utilities, Trail(s)
-
- Utilities:
- Water Available
-
- Parking Spaces:
- 2
-
- # of Garages:
- 2
-
- Garages:
- Garage Door Opener, Garage Faces Front
Interior
-
- Interior Features:
- Built-in Features, Ceiling Fan(s), Entrance Foyer, Extra Closets, High Ceilings, Open Floorplan, Pantry, Storage, Walk-In Closet(s), High Speed Internet
-
- Appliances:
- Built-In Electric Oven, Cooktop, Dishwasher, Disposal, Ice Maker, Microwave, Refrigerator, Stainless Steel Appliance(s), Smart Appliance(s)
-
- Heating:
- Central, Natural Gas
-
- Cooling:
- Central Air
-
- Fireplace:
- Yes
-
- # of Fireplaces:
- 2
-
- # of Stories:
- 2
Exterior
-
- Exterior Features:
- Smart Camera(s)/Recording
-
- Lot Description:
- Private
-
- Construction:
- Brick
School Information
-
- Elementary:
- Thompson's Station Elementary School
-
- Middle:
- Thompson's Station Middle School
-
- High:
- Summit High School
Additional Information
-
- Date Listed:
- June 7th, 2025
-
- Days on Market:
- 51
Listing Details
- Listing Office:
- Hvh Realty, Llc
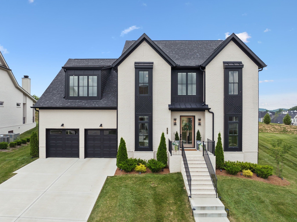
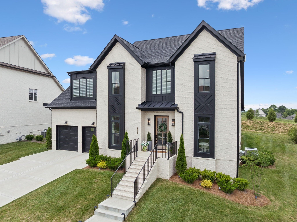
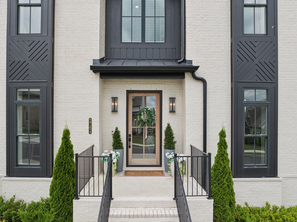
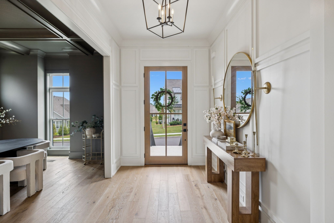

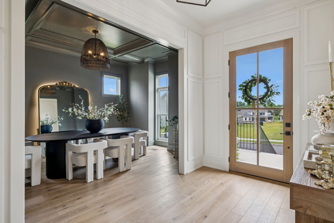
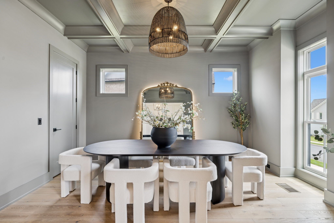
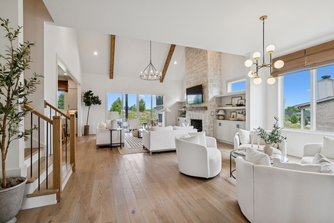
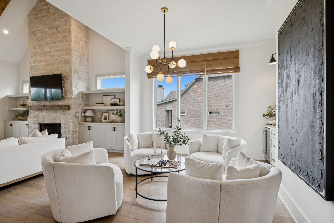
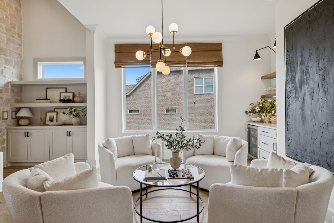
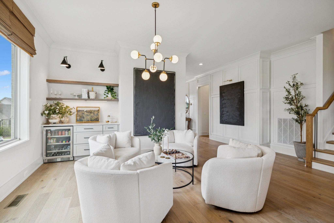

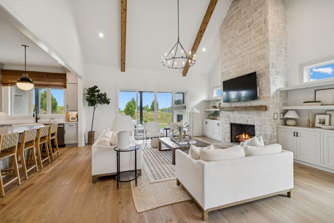
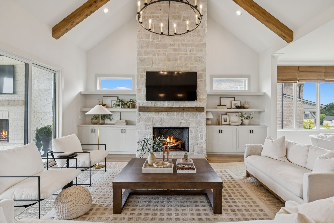
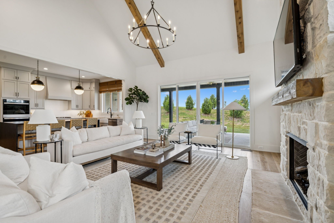
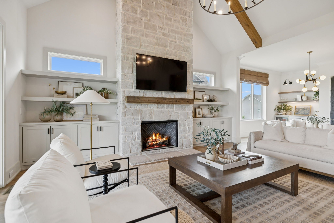
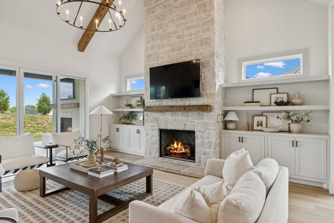
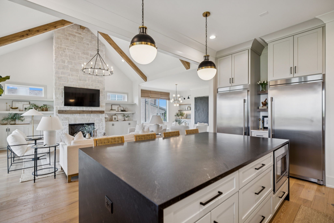
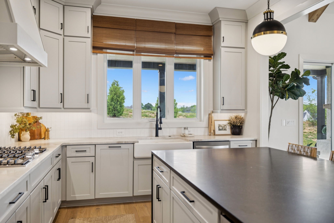
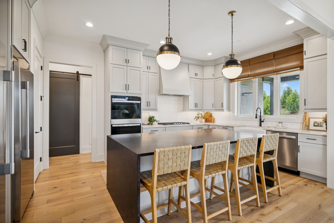
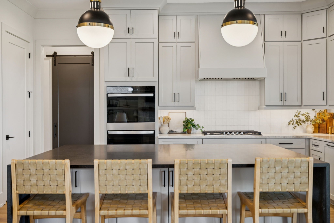
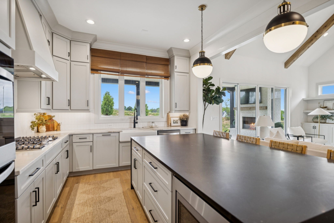
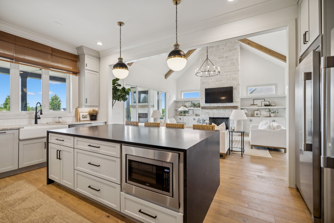
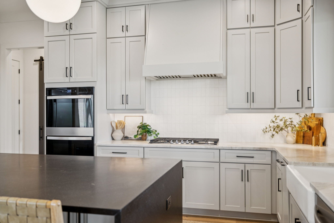
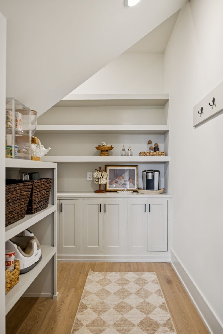
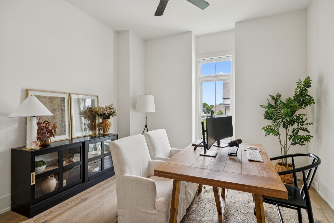
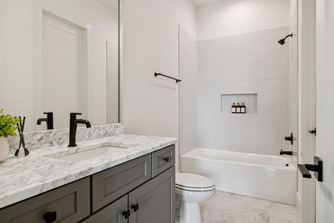
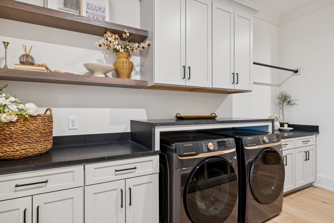

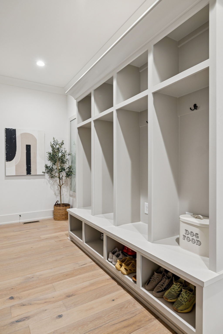
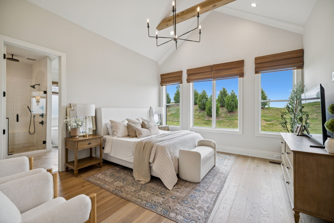
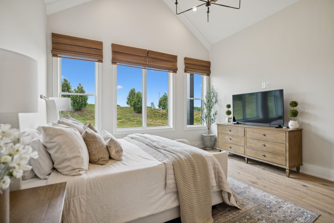
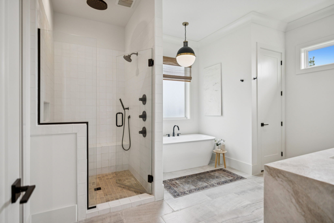
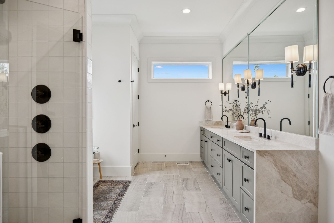
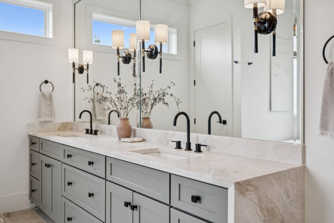
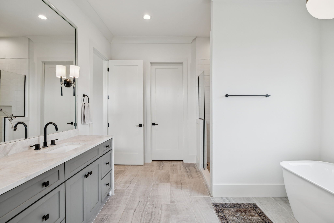

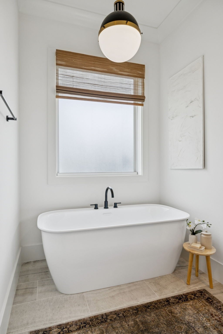

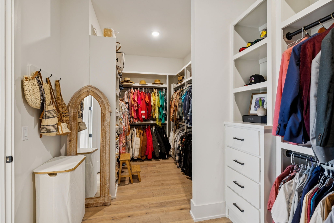

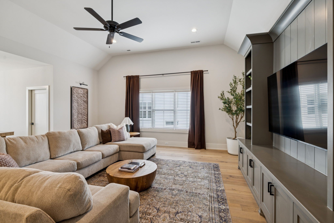
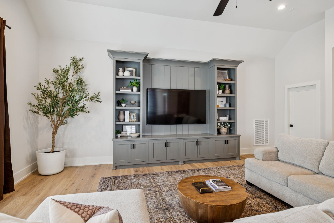
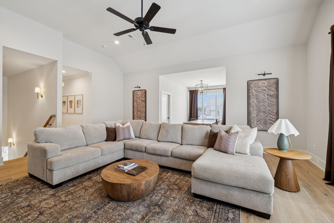
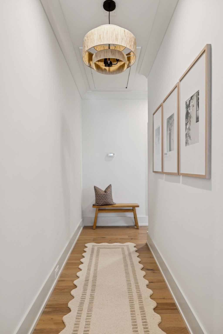
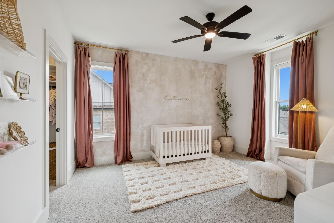
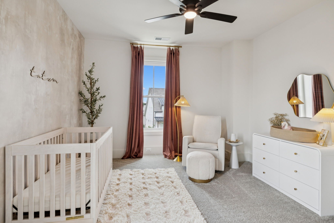
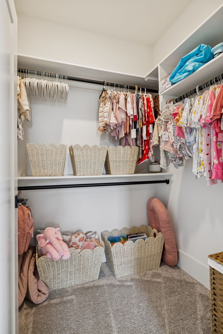
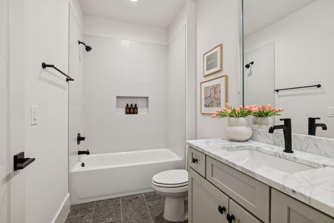
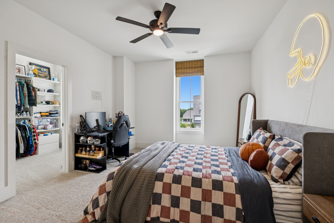
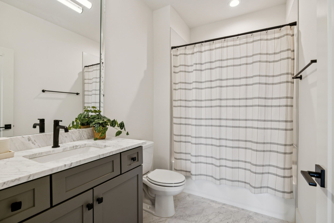
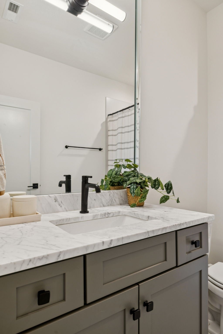

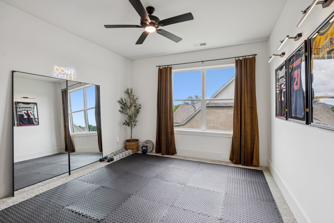
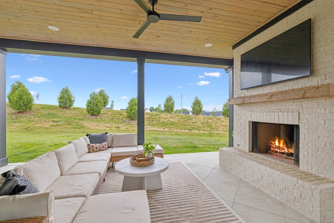
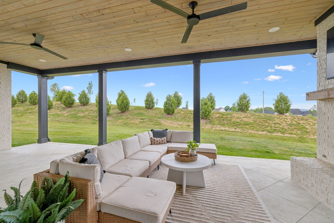
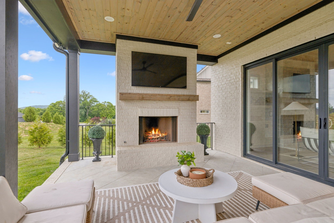
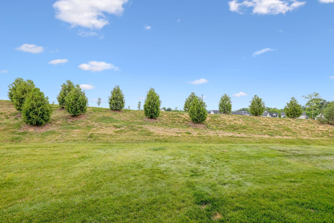
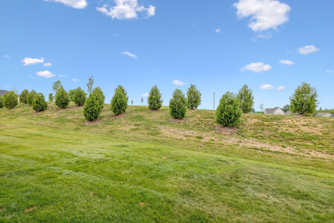
 Copyright 2025 RealTracs Solutions.
Copyright 2025 RealTracs Solutions.