$359,990 - 506 Rohan Drive, Murfreesboro
- 3
- Bedrooms
- 2½
- Baths
- 2,155
- SQ. Feet
- 2025
- Year Built
Scheduled for a June completion! Welcome to Saddlebrook! Conveniently located in the heart of Murfreesboro, this gated community offers incredible amenities including a clubhouse, pickleball court, dog park, dog wash station, and more. Located within 2 miles of Sprouts Farmer's Market, VA Medical Center, and Mcknight Park which has an indoor and outdoor pool! The spacious Langford plan offers a 3-bedroom, 2.5 bathroom, open 2-story design with the master on the first floor, breakfast nook, and media room/office on the second floor. This home includes an upgraded kitchen backsplash, quartz countertops, stainless steel appliances, and more! Upstairs features two oversized bedrooms and a large unfinished attic storage area. This home also comes with wood shelving in all closets, front and back covered porches, and a private fenced in back yard. Ask about our below market interest rate and free blinds – available w/ use of preferred lender, restrictions apply!
Essential Information
-
- MLS® #:
- 2901560
-
- Price:
- $359,990
-
- Bedrooms:
- 3
-
- Bathrooms:
- 2.50
-
- Full Baths:
- 2
-
- Half Baths:
- 1
-
- Square Footage:
- 2,155
-
- Acres:
- 0.00
-
- Year Built:
- 2025
-
- Type:
- Residential
-
- Sub-Type:
- Townhouse
-
- Status:
- Active
Community Information
-
- Address:
- 506 Rohan Drive
-
- Subdivision:
- Saddlebrook Townhomes
-
- City:
- Murfreesboro
-
- County:
- Rutherford County, TN
-
- State:
- TN
-
- Zip Code:
- 37129
Amenities
-
- Amenities:
- Clubhouse, Dog Park, Gated, Sidewalks, Tennis Court(s), Underground Utilities
-
- Utilities:
- Electricity Available, Water Available
-
- Parking Spaces:
- 3
-
- # of Garages:
- 1
-
- Garages:
- Garage Door Opener, Garage Faces Front, Concrete, Driveway
Interior
-
- Interior Features:
- Ceiling Fan(s), Open Floorplan, Pantry, Walk-In Closet(s), Primary Bedroom Main Floor
-
- Appliances:
- Electric Oven, Electric Range, Dishwasher, Disposal, Microwave, Stainless Steel Appliance(s)
-
- Heating:
- Central, Electric, Furnace
-
- Cooling:
- Central Air, Electric
-
- # of Stories:
- 2
Exterior
-
- Lot Description:
- Private
-
- Roof:
- Shingle
-
- Construction:
- Fiber Cement, Brick
School Information
-
- Elementary:
- Northfield Elementary
-
- Middle:
- Siegel Middle School
-
- High:
- Siegel High School
Additional Information
-
- Date Listed:
- June 4th, 2025
-
- Days on Market:
- 17
Listing Details
- Listing Office:
- Dsld Homes (southeast), Llc
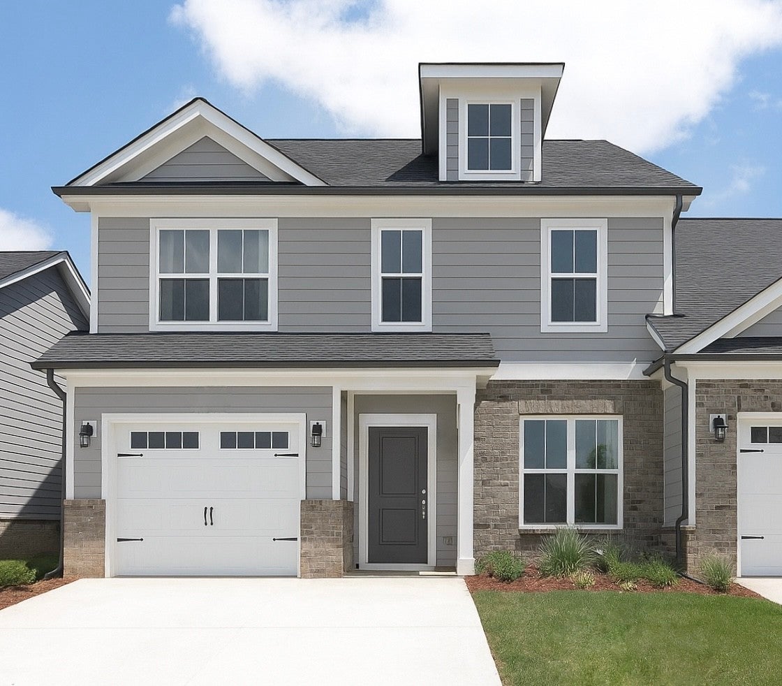
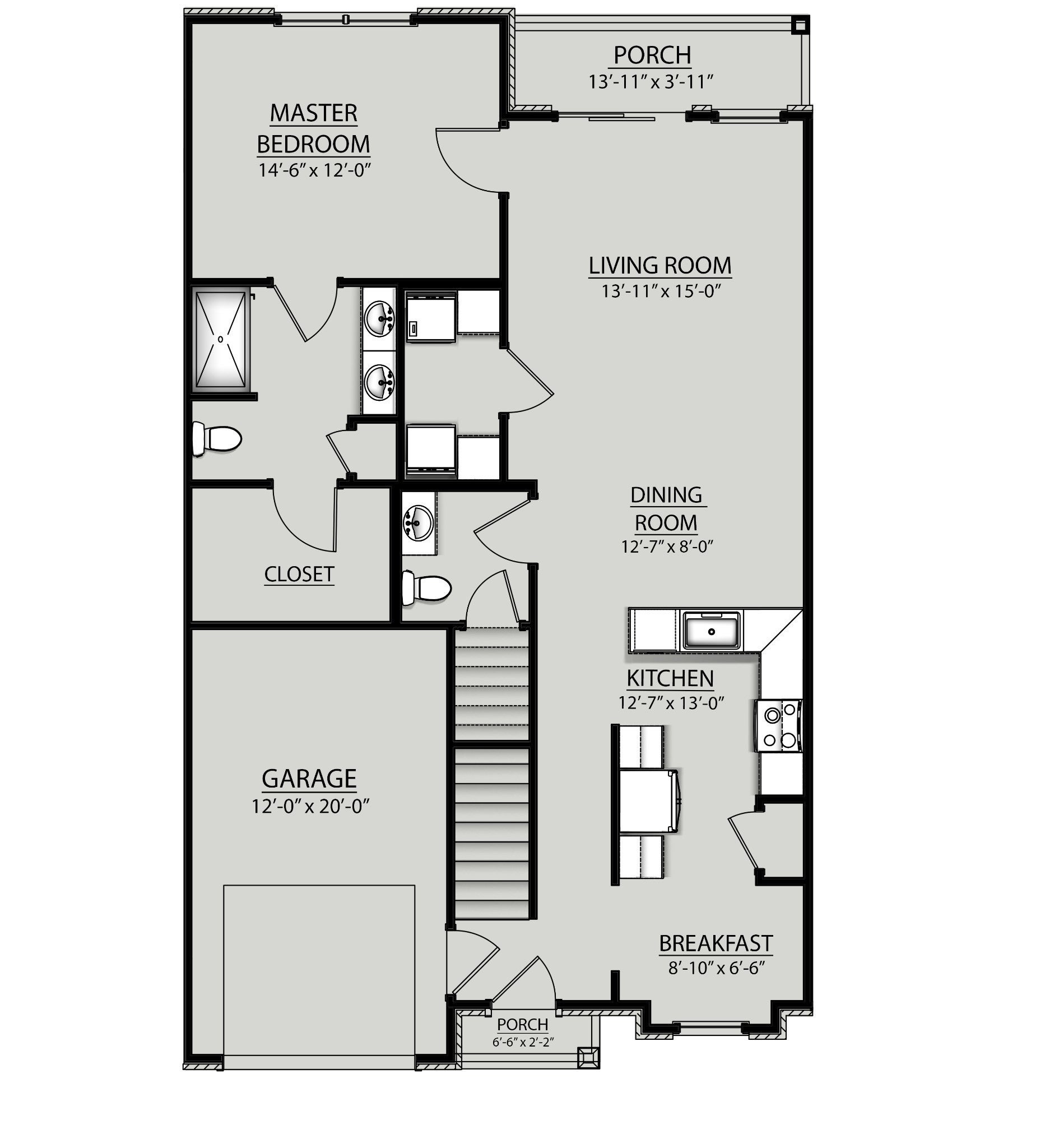
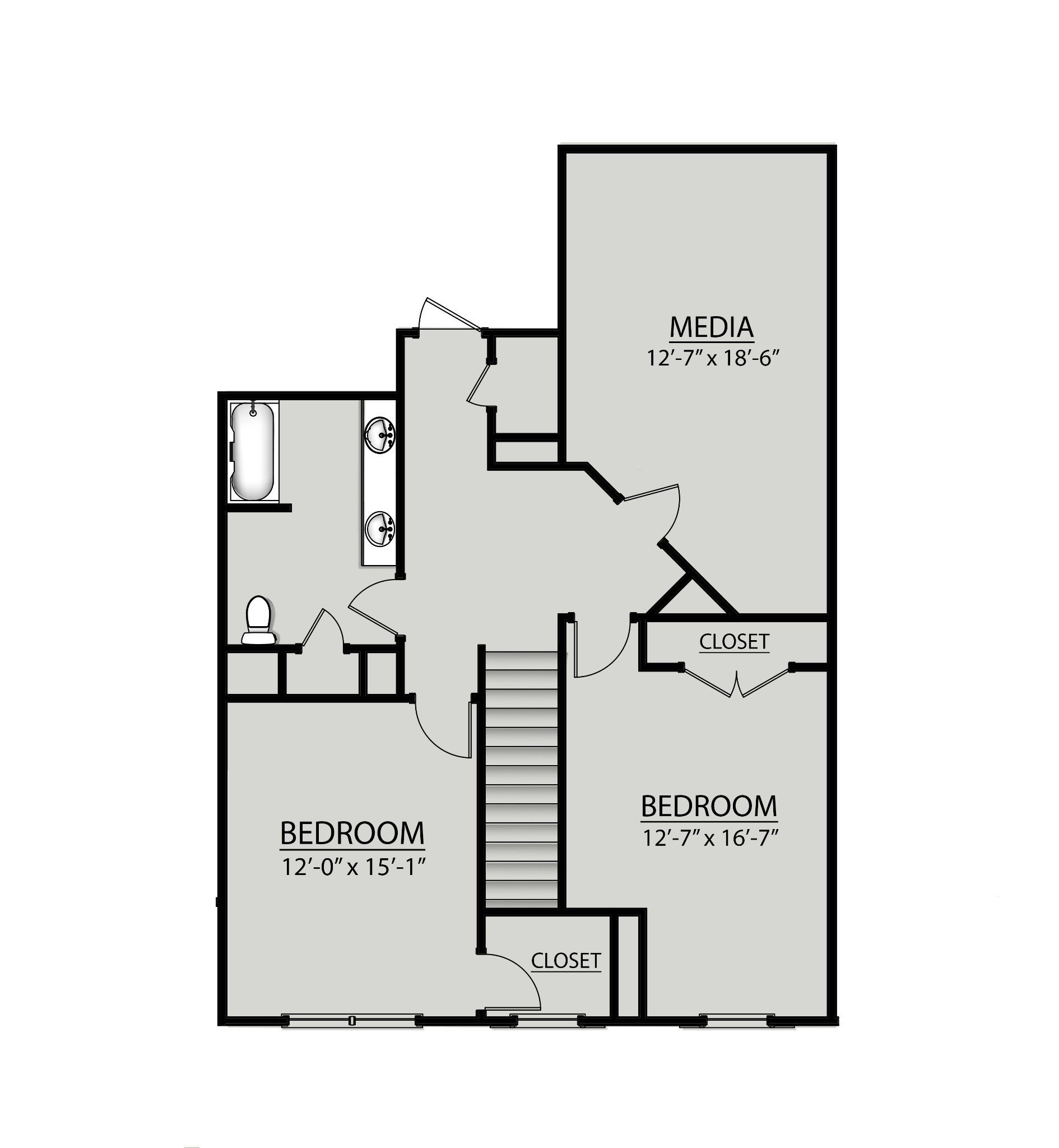
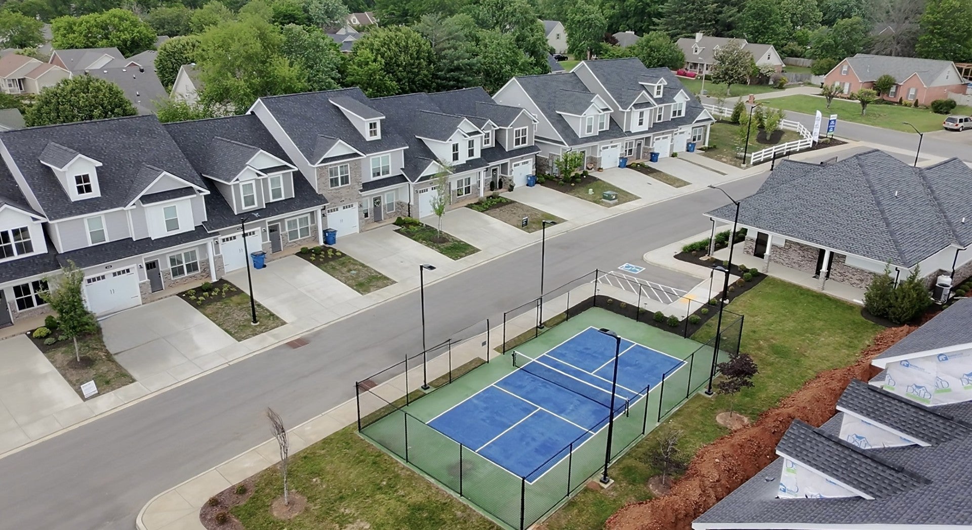
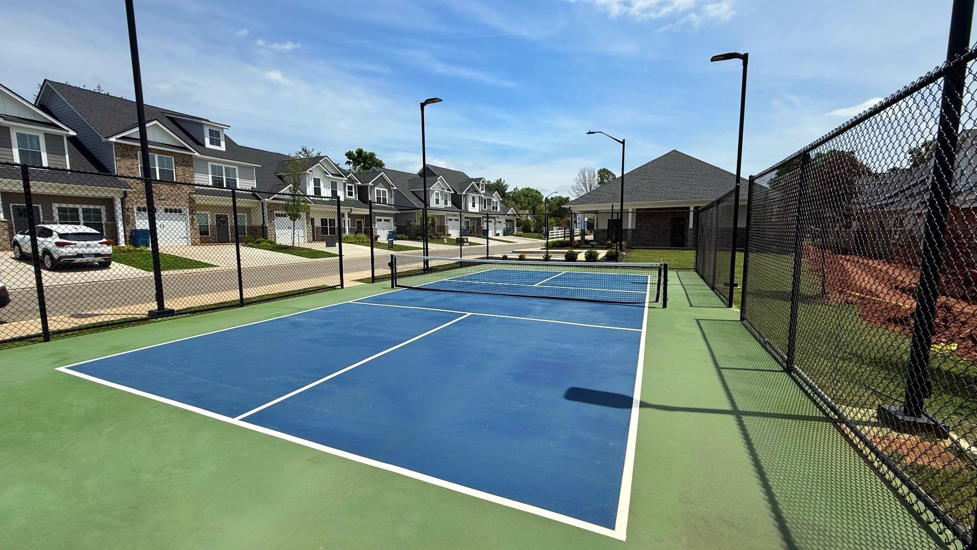
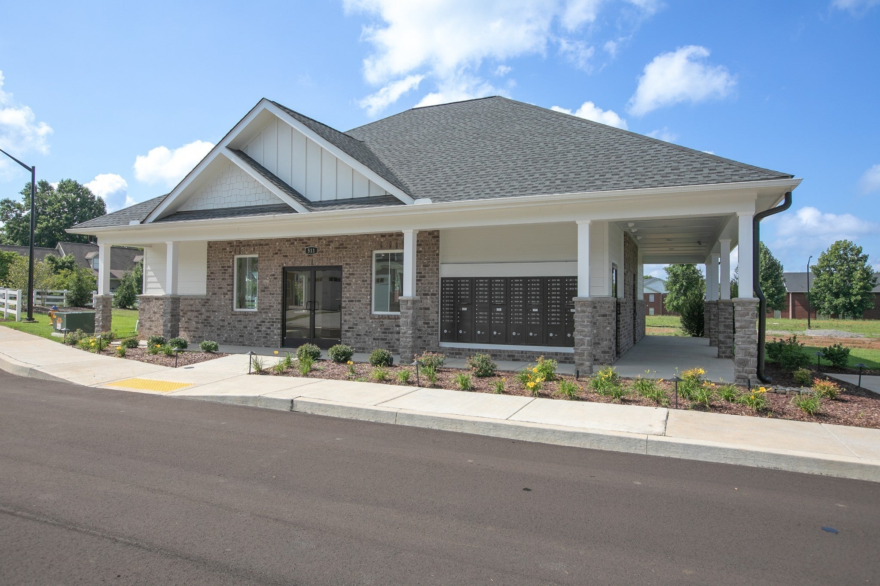
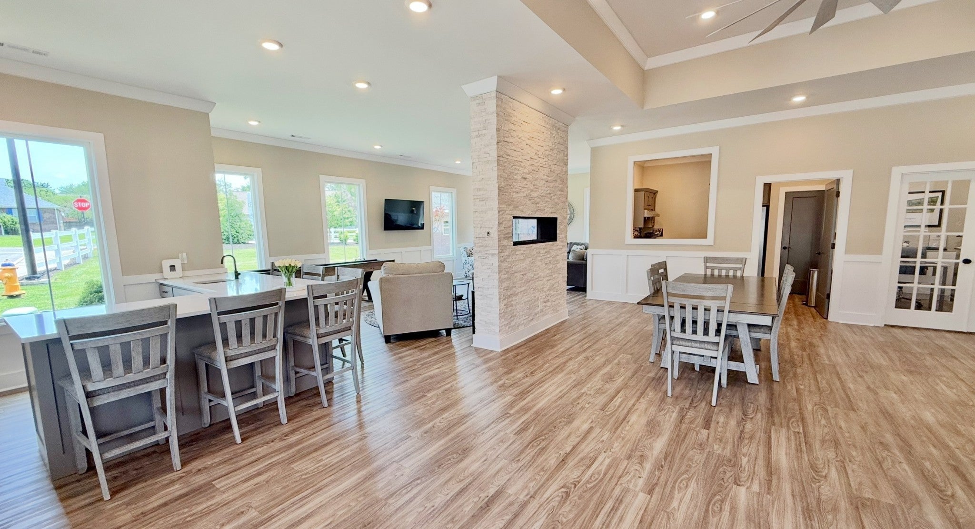
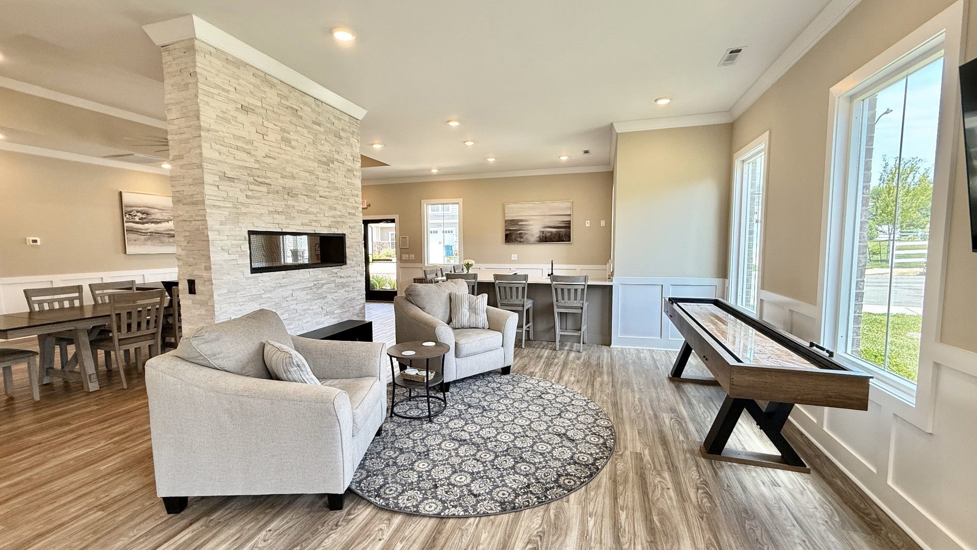
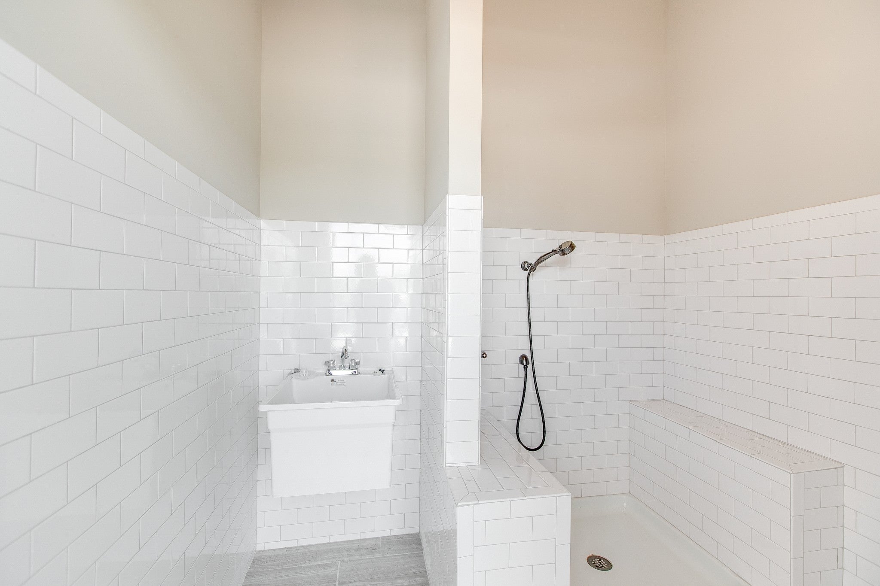
 Copyright 2025 RealTracs Solutions.
Copyright 2025 RealTracs Solutions.