$999,900 - 107 Spy Glass Way, Hendersonville
- 3
- Bedrooms
- 3½
- Baths
- 4,670
- SQ. Feet
- 0.29
- Acres
Golf Course Oasis in Highly Desirable Hendersonville! Tucked along the 4th fairway of Country Hills Golf Course, this exquisite home blends comfort, elegance, and resort-style living. Brand-new hardwoods span the entire main floor, and the fully renovated owner’s suite offers a spa-like escape with soaking tub, walk-in spa shower, a huge fireplace opening up to it's own private deck with new trex flooring. With four fireplaces throughout—including in the cozy screened-in patio—warmth and charm abound. The walk-out basement is an entertainer’s dream: two game rooms, a theater, a full bar, flex/bedroom space, and a full bath opening to an expansive patio with outdoor fireplace. Follow the newly installed Trex deck walkway to your own private swim spa oasis—perfect for relaxing or hosting. You truly can have it all with this stunning retreat home. Schedule your private showing today and experience golf course living at its finest! Shaun Lyons with Primary Residential Mortgage is offering a 1% Lender Credit of the loan amount and free appraisal.
Essential Information
-
- MLS® #:
- 2901545
-
- Price:
- $999,900
-
- Bedrooms:
- 3
-
- Bathrooms:
- 3.50
-
- Full Baths:
- 3
-
- Half Baths:
- 1
-
- Square Footage:
- 4,670
-
- Acres:
- 0.29
-
- Year Built:
- 1993
-
- Type:
- Residential
-
- Sub-Type:
- Single Family Residence
-
- Style:
- Traditional
-
- Status:
- Under Contract - Not Showing
Community Information
-
- Address:
- 107 Spy Glass Way
-
- Subdivision:
- Country Hills Sec 1
-
- City:
- Hendersonville
-
- County:
- Sumner County, TN
-
- State:
- TN
-
- Zip Code:
- 37075
Amenities
-
- Utilities:
- Electricity Available, Water Available, Cable Connected
-
- Parking Spaces:
- 2
-
- # of Garages:
- 2
-
- Garages:
- Garage Door Opener, Garage Faces Rear
Interior
-
- Interior Features:
- Ceiling Fan(s), Central Vacuum, Entrance Foyer, Extra Closets, High Ceilings, Hot Tub, Pantry, Storage, Walk-In Closet(s)
-
- Appliances:
- Double Oven, Electric Oven, Built-In Electric Range, Electric Range, Dishwasher, Disposal, Water Purifier
-
- Heating:
- Central, Natural Gas
-
- Cooling:
- Ceiling Fan(s), Central Air, Electric
-
- Fireplace:
- Yes
-
- # of Fireplaces:
- 4
-
- # of Stories:
- 3
Exterior
-
- Exterior Features:
- Balcony, Smart Light(s), Smart Lock(s)
-
- Lot Description:
- Views
-
- Construction:
- Brick
School Information
-
- Elementary:
- Station Camp Elementary
-
- Middle:
- Station Camp Middle School
-
- High:
- Station Camp High School
Additional Information
-
- Date Listed:
- June 5th, 2025
-
- Days on Market:
- 12
Listing Details
- Listing Office:
- Platinum Realty Partners, Llc
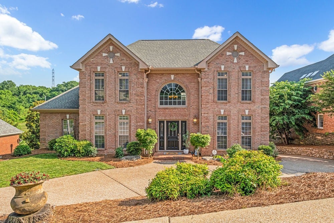
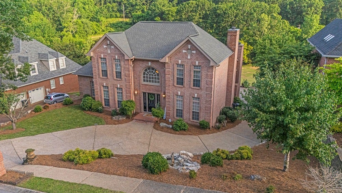
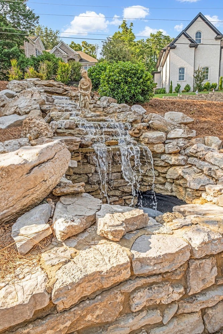
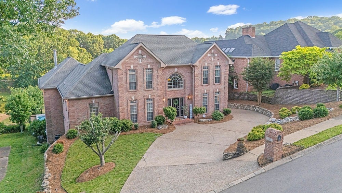
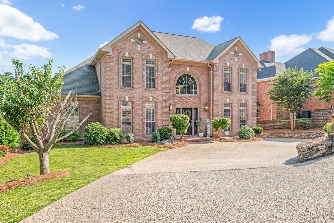
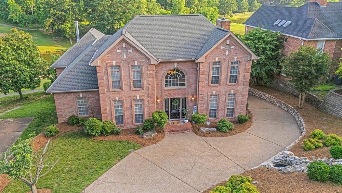
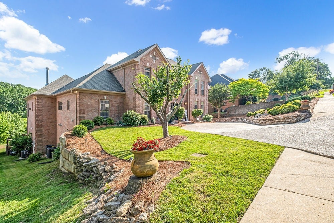
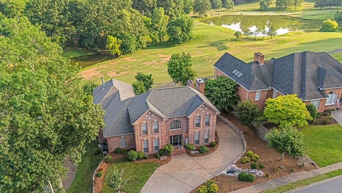
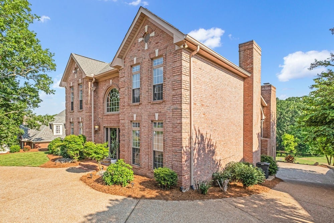
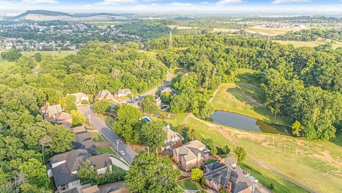
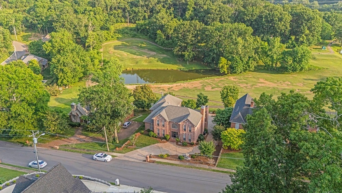
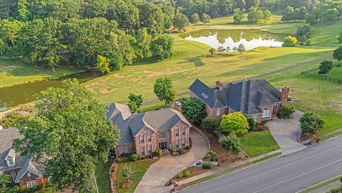
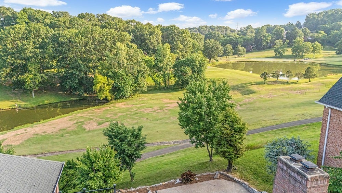
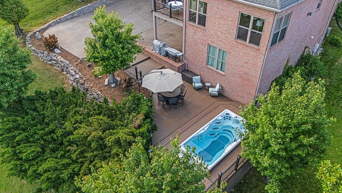
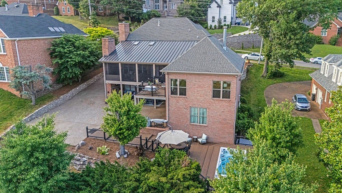
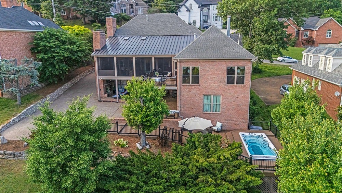
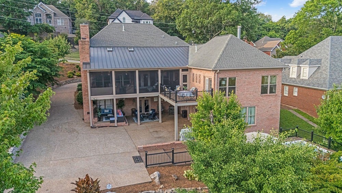
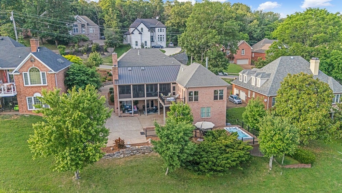
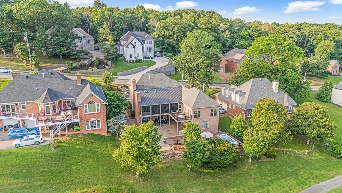
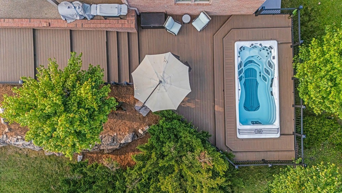
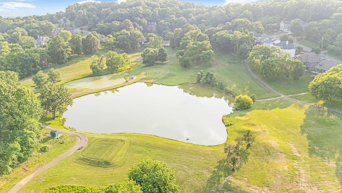
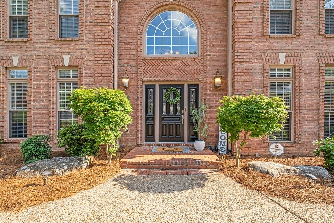
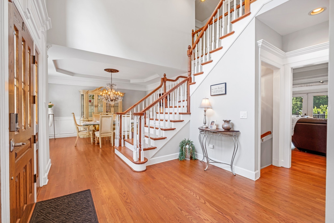
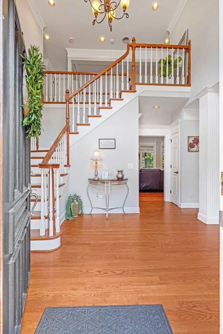
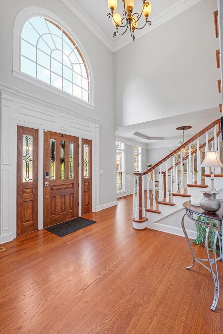
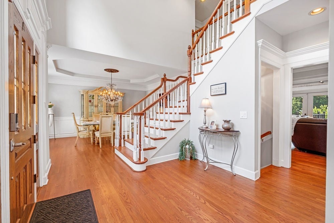
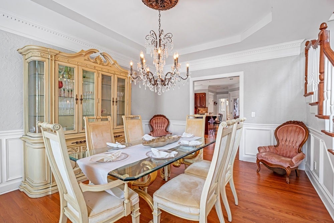
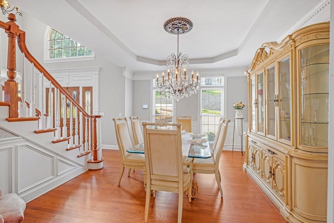
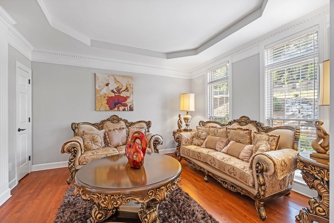
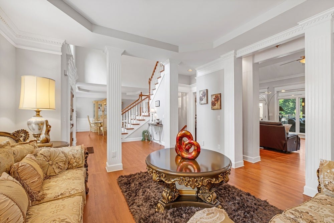
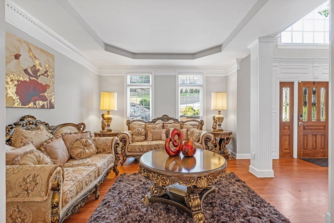
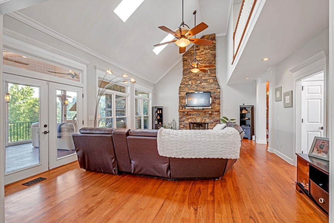
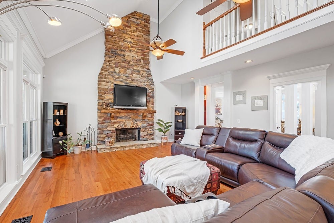
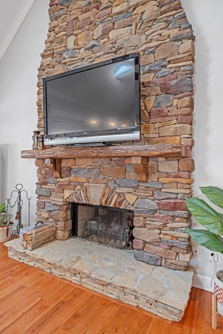
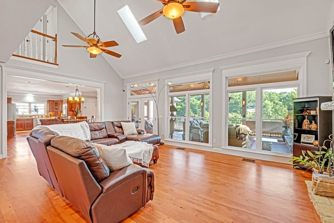
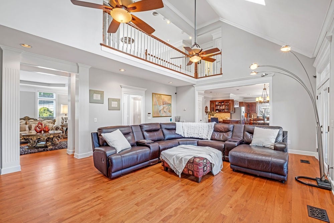
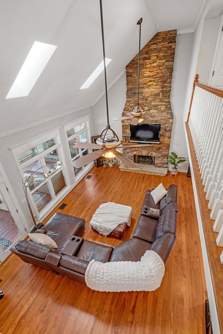
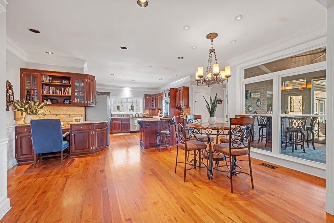
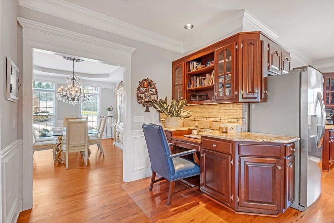
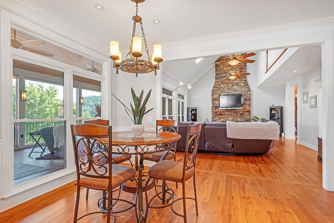
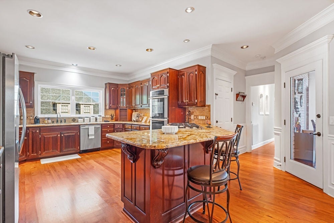
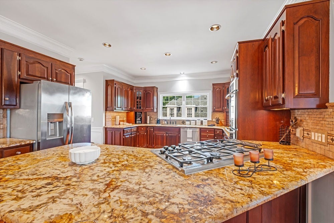
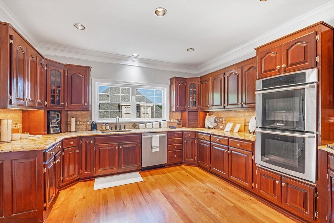
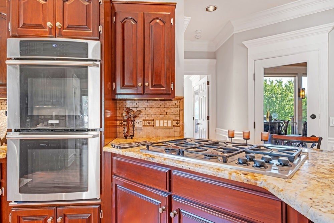
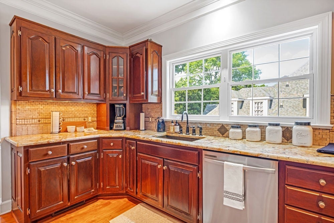
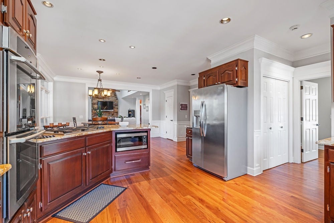
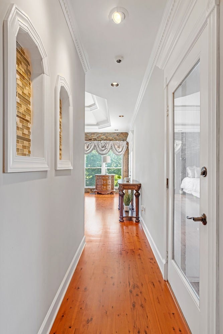
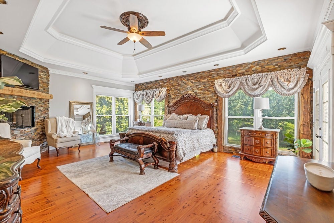
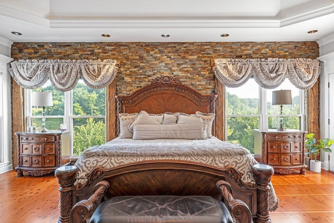
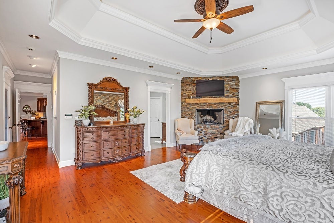
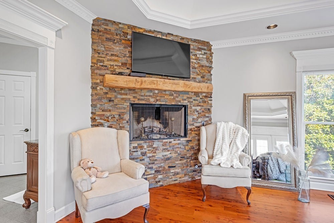
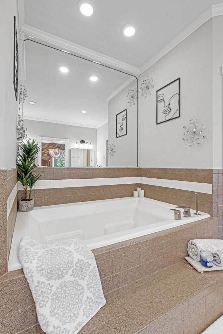
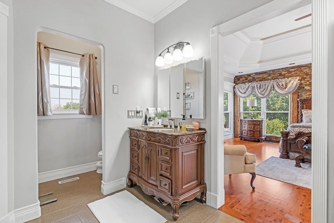
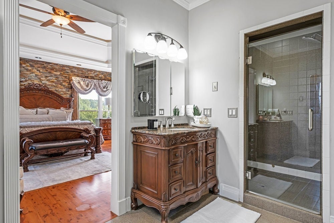
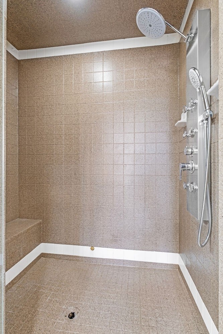
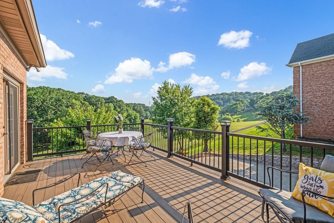
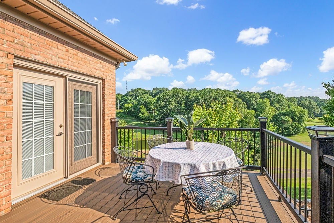
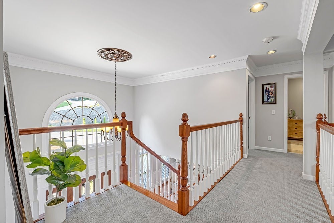
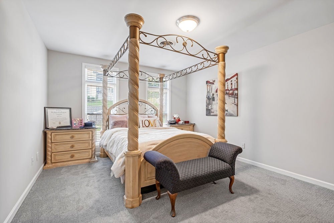
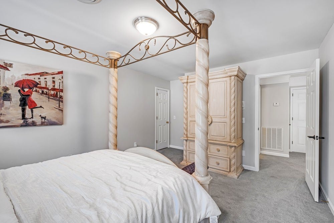
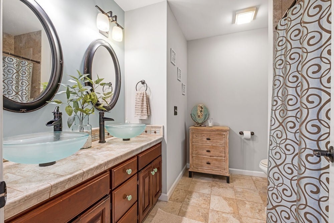
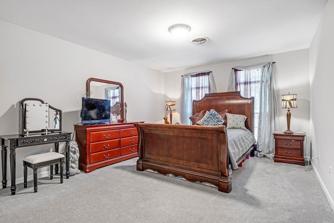
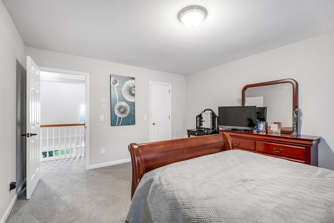
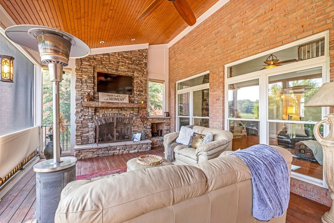
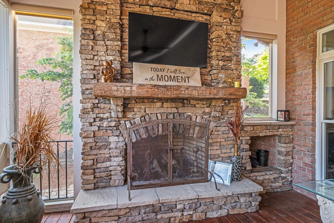
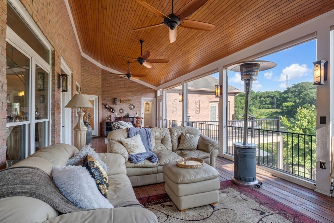
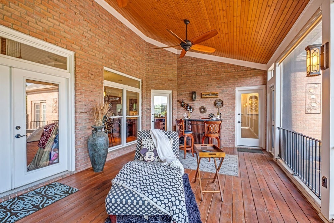
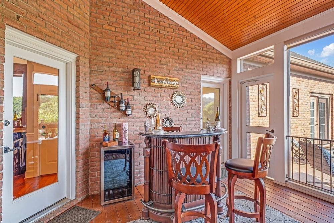
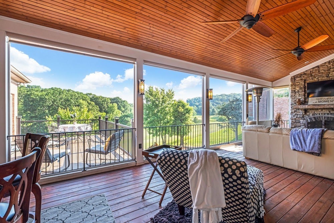
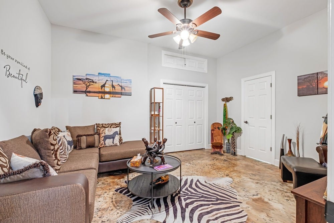
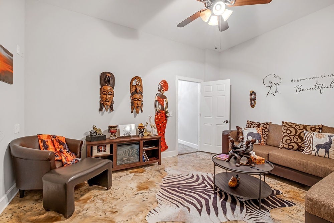
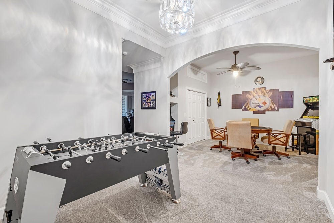
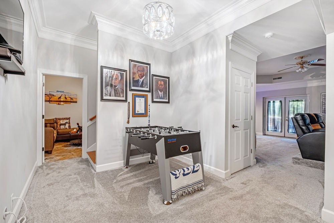
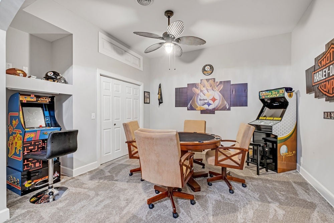
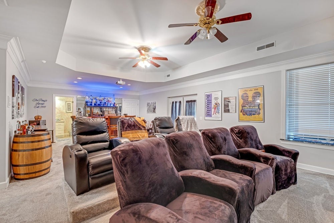
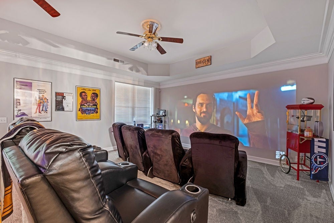
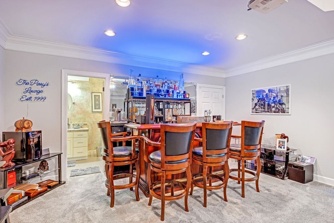
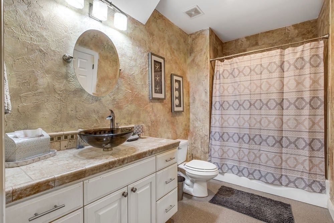
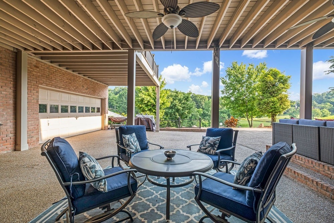
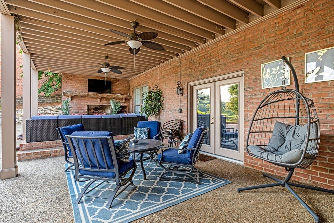
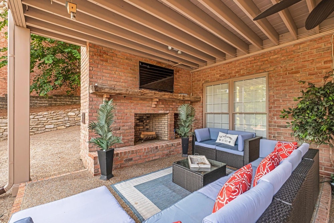
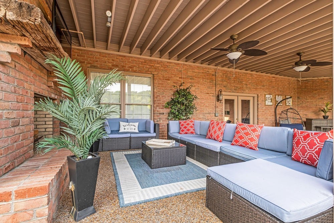
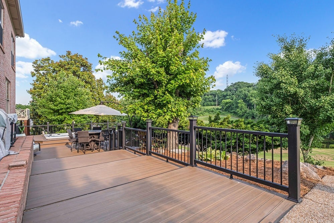
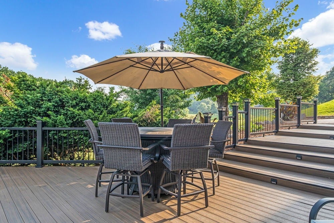
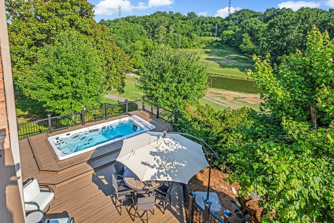
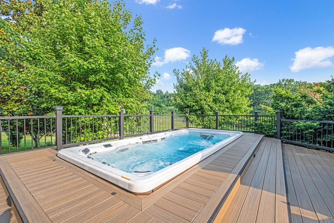
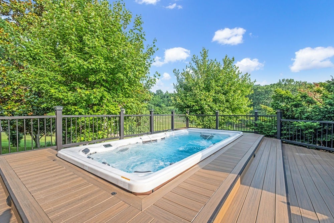
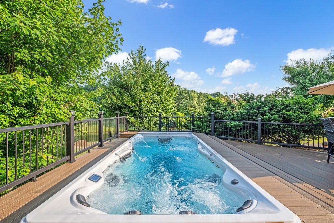
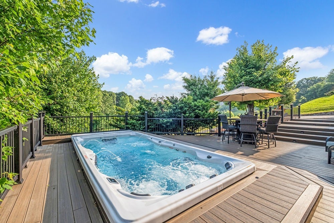
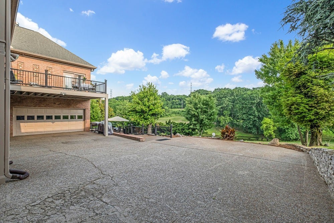
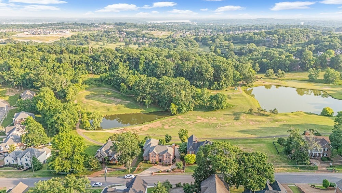
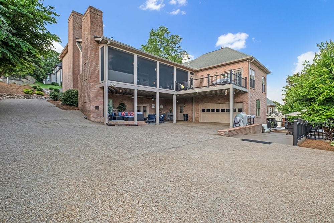
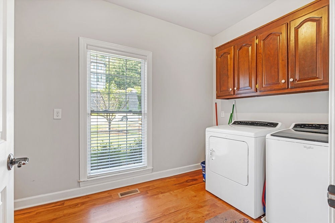
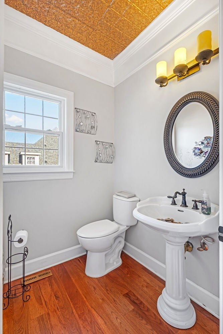
 Copyright 2025 RealTracs Solutions.
Copyright 2025 RealTracs Solutions.