$889,000 - 4522 Christine Lynnae St, Knoxville
- 3
- Bedrooms
- 2½
- Baths
- 2,549
- SQ. Feet
- 0.54
- Acres
Don't miss the chance to make this one of a kind home your own. Step thru the double mahogany doors to your dream home with this 3-bedroom, 2.5-bathroom property, perfectly crafted for comfort and entertainment. The main home boasts a spacious bonus room, ideal for a home office, playroom, or additional living space. Dream kitchen with granite countertops & all stainless appliances, walk in pantry & more. Comfortable master suite with walk shower, jacuzzi tub double vanities and spacious shared closet. The outdoor sanctuary is true retreat, featuring a sparkling pool, a cozy fire pit for evening gatherings, for ultimate relaxation. A versatile detached suite adds incredible flexibility, serving as a mother-in-law suite, pool house, or private workspace. Centrally located just 15 minutes from Norris Lake and Market Square, this property offers the perfect balance of outdoor adventure and city convenience. Don't miss this unique gem - schedule your showing today!
Essential Information
-
- MLS® #:
- 2900951
-
- Price:
- $889,000
-
- Bedrooms:
- 3
-
- Bathrooms:
- 2.50
-
- Full Baths:
- 2
-
- Half Baths:
- 1
-
- Square Footage:
- 2,549
-
- Acres:
- 0.54
-
- Year Built:
- 2016
-
- Type:
- Residential
-
- Sub-Type:
- Single Family Residence
-
- Style:
- Other
-
- Status:
- Active
Community Information
-
- Address:
- 4522 Christine Lynnae St
-
- Subdivision:
- Cantrell Heights S/D Unit 1
-
- City:
- Knoxville
-
- County:
- Knox County, TN
-
- State:
- TN
-
- Zip Code:
- 37938
Amenities
-
- Utilities:
- Water Available
-
- Parking Spaces:
- 3
-
- # of Garages:
- 3
-
- Garages:
- Garage Door Opener, Attached
-
- Has Pool:
- Yes
-
- Pool:
- In Ground
Interior
-
- Interior Features:
- Walk-In Closet(s), Pantry, Ceiling Fan(s), Primary Bedroom Main Floor
-
- Appliances:
- Dishwasher, Disposal, Microwave, Range, Refrigerator
-
- Heating:
- Central, Natural Gas
-
- Cooling:
- Central Air, Ceiling Fan(s)
-
- Fireplace:
- Yes
-
- # of Fireplaces:
- 1
-
- # of Stories:
- 2
Exterior
-
- Exterior Features:
- Carriage/Guest House
-
- Lot Description:
- Level
-
- Construction:
- Frame, Stone, Vinyl Siding, Other, Brick
Additional Information
-
- Days on Market:
- 58
Listing Details
- Listing Office:
- Home Touch Realty
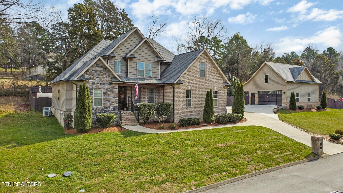
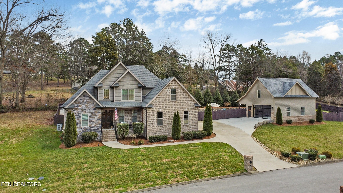
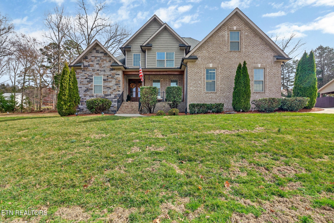
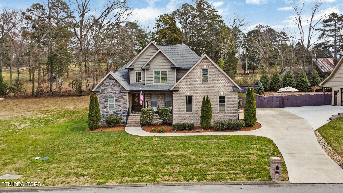
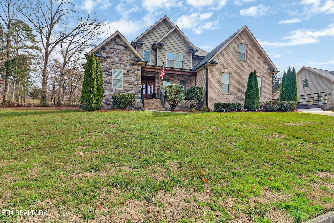
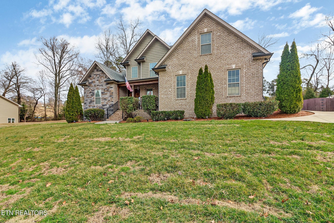
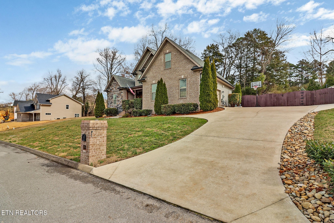
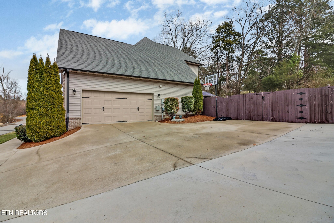
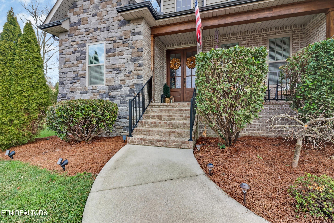
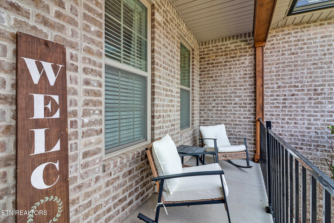
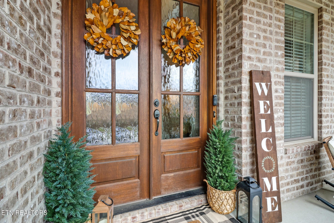
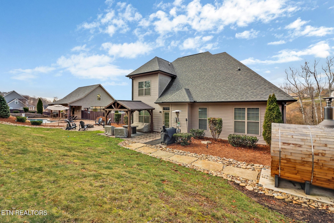
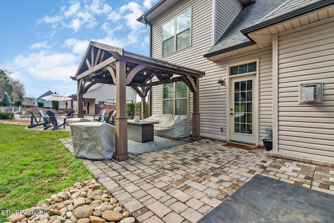
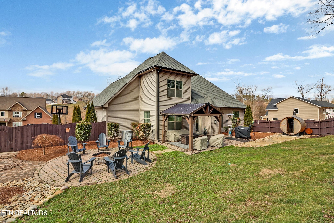
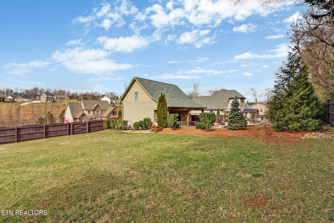
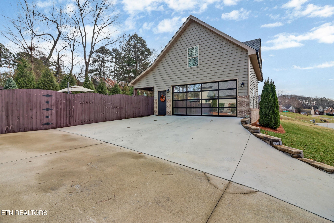
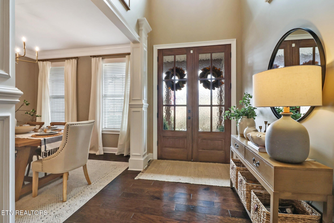
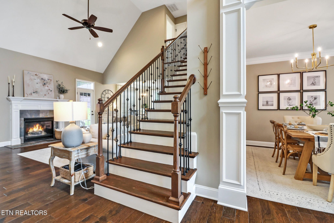
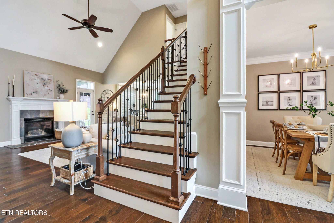
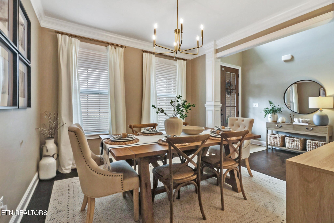
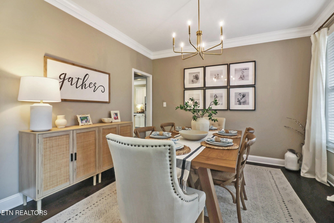
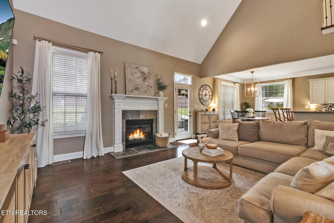
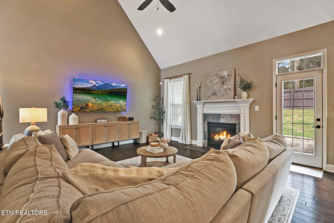
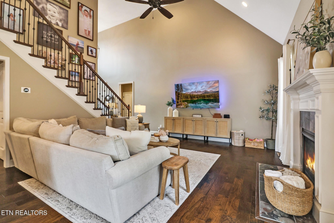
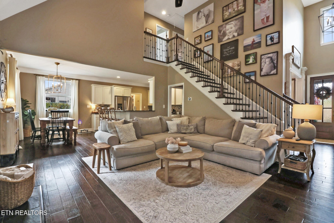
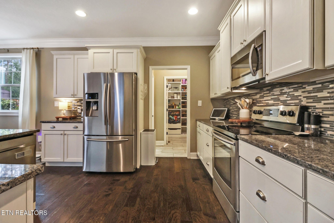
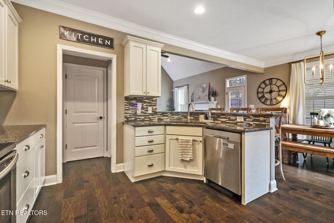
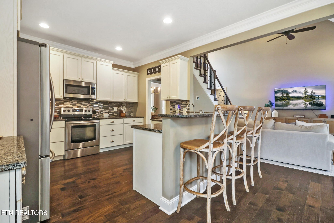
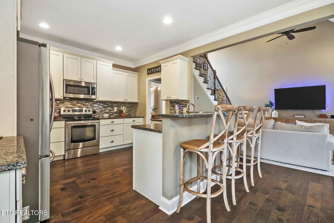
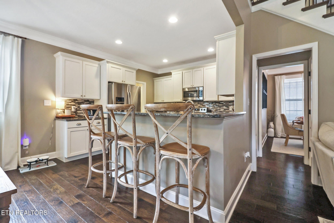
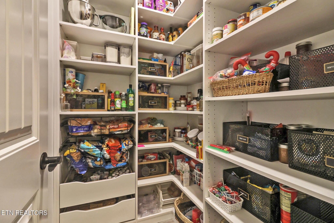
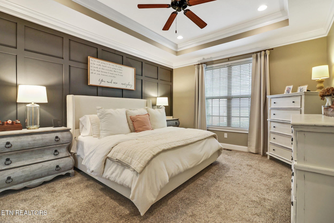
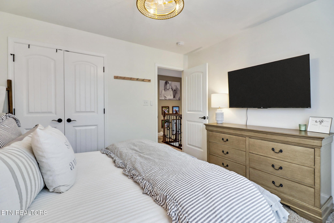
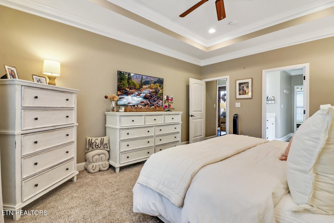
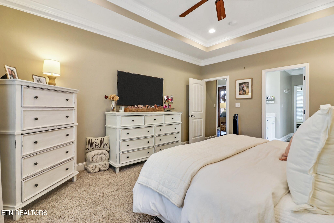
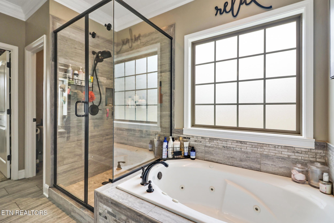
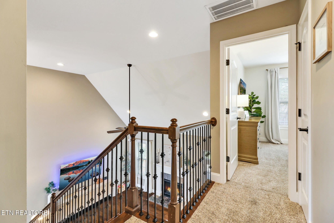
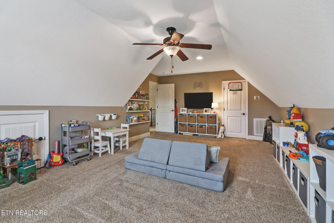
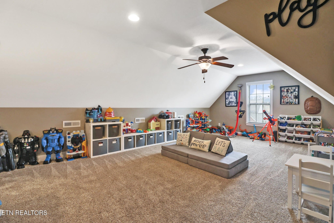
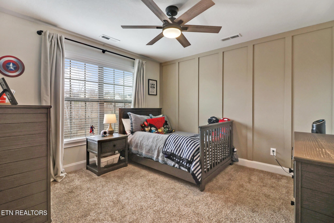
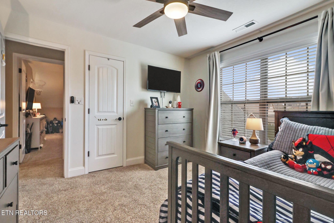
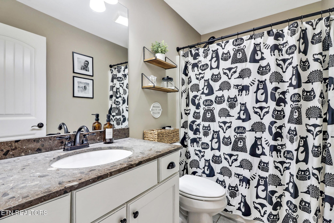
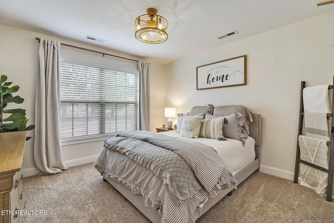
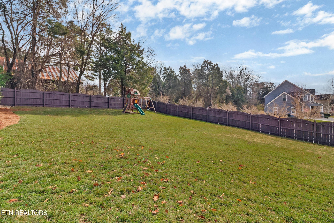
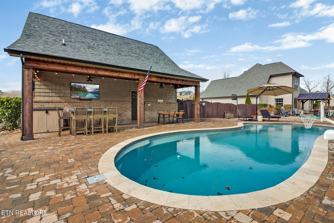
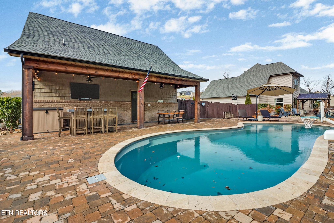
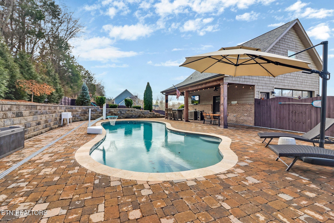
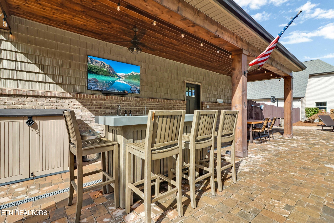
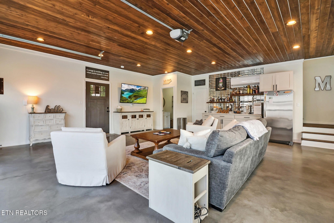
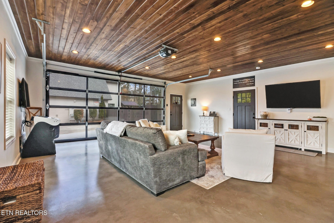
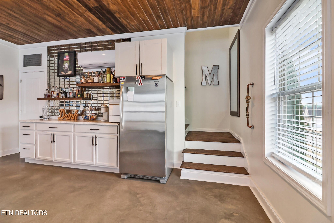
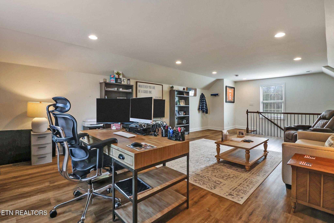
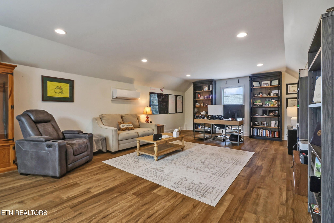
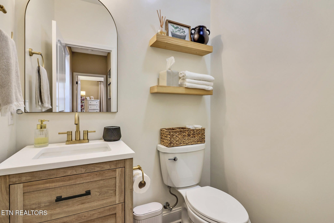
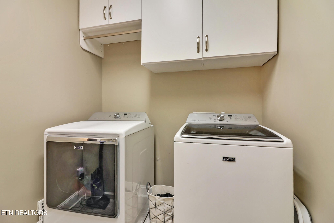
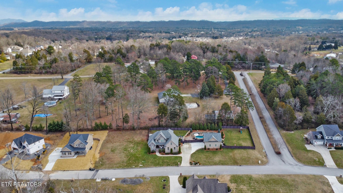
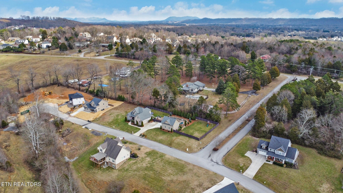
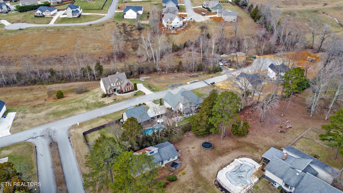
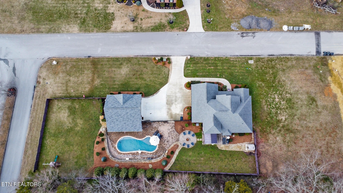
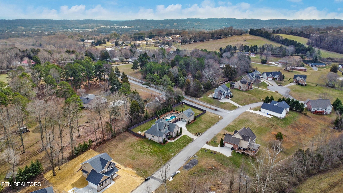
 Copyright 2025 RealTracs Solutions.
Copyright 2025 RealTracs Solutions.