$715,000 - 4181 Miles Johnson Pkwy, Spring Hill
- 4
- Bedrooms
- 4
- Baths
- 2,800
- SQ. Feet
- 0.22
- Acres
Welcome to your next chapter in Spring Hill. This 4 bed, 4 bath beauty blends comfort, style, and privacy in all the right ways. From the moment you pull up, the curb appeal sets the tone with its pristine landscaping and warm welcome. Inside, enjoy rich wood floors and a layout that just makes sense. The main-level owner’s suite is complemented by a first-floor guest room, perfect for visitors. The kitchen is built for more than just meal prep, featuring a double oven and plenty of space to cook, gather, and entertain. Step outside and it gets even better. The backyard is your private retreat with a fully equipped outdoor kitchen, refrigerator, and built-in grill. Throw in a fire pit, a lush tree-lined fence, and you’ve got the backyard setup dreams are made of. No neighbors behind you means peace, quiet, and a whole lot of stars at night. Irragation system? Check. Extra parking apron? Yep. A home that checks every box?
Essential Information
-
- MLS® #:
- 2900874
-
- Price:
- $715,000
-
- Bedrooms:
- 4
-
- Bathrooms:
- 4.00
-
- Full Baths:
- 4
-
- Square Footage:
- 2,800
-
- Acres:
- 0.22
-
- Year Built:
- 2013
-
- Type:
- Residential
-
- Sub-Type:
- Single Family Residence
-
- Status:
- Under Contract - Showing
Community Information
-
- Address:
- 4181 Miles Johnson Pkwy
-
- Subdivision:
- Arbors @ Autumn Ridge Ph 1
-
- City:
- Spring Hill
-
- County:
- Williamson County, TN
-
- State:
- TN
-
- Zip Code:
- 37174
Amenities
-
- Amenities:
- Playground, Underground Utilities
-
- Utilities:
- Electricity Available, Water Available
-
- Parking Spaces:
- 2
-
- # of Garages:
- 2
-
- Garages:
- Garage Door Opener, Garage Faces Front
Interior
-
- Interior Features:
- Primary Bedroom Main Floor
-
- Appliances:
- Double Oven, Built-In Gas Range, Dishwasher, Microwave
-
- Heating:
- Central
-
- Cooling:
- Central Air, Electric
-
- Fireplace:
- Yes
-
- # of Fireplaces:
- 1
-
- # of Stories:
- 2
Exterior
-
- Lot Description:
- Level, Private
-
- Roof:
- Shingle
-
- Construction:
- Brick
School Information
-
- Elementary:
- Longview Elementary School
-
- Middle:
- Heritage Middle School
-
- High:
- Independence High School
Additional Information
-
- Date Listed:
- June 6th, 2025
-
- Days on Market:
- 43
Listing Details
- Listing Office:
- Luxury Homes Of Tennessee
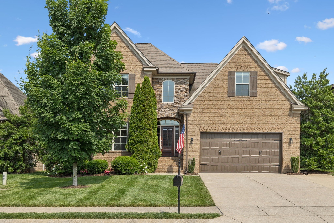
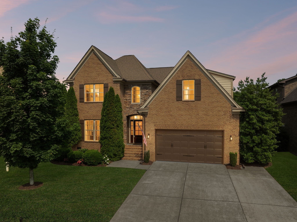
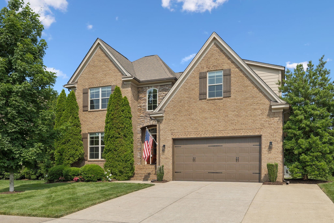
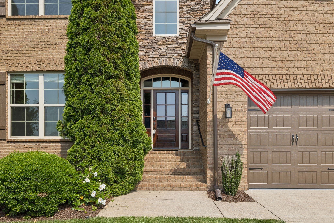
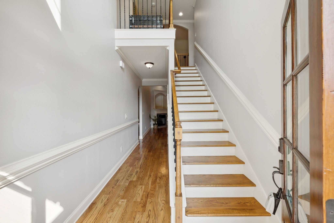
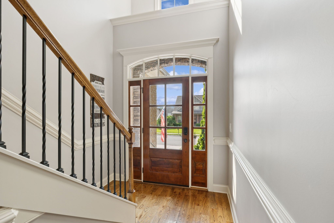
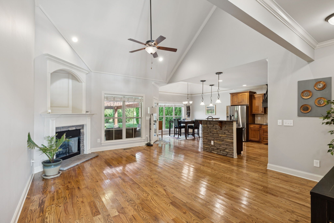
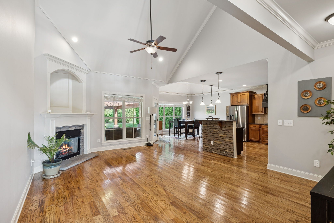
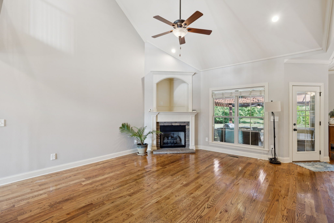
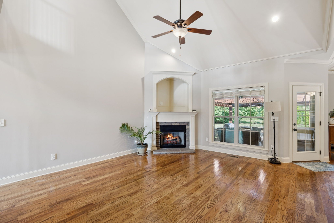
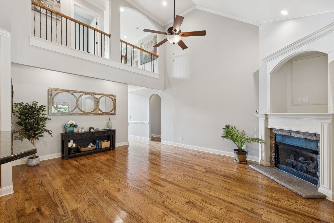
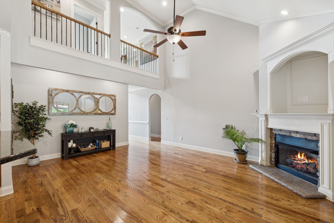
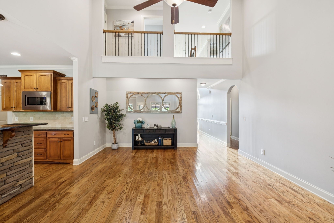
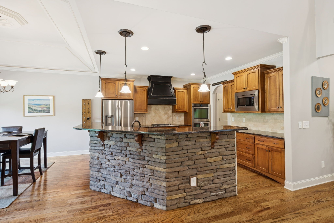
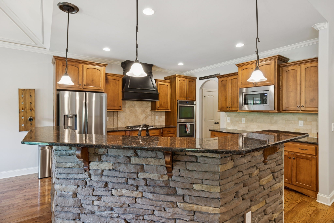
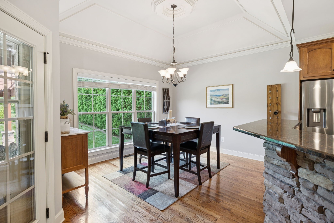
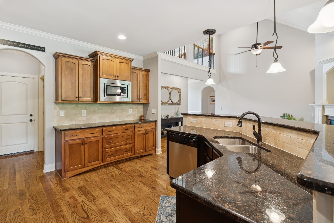
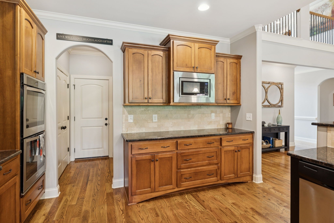
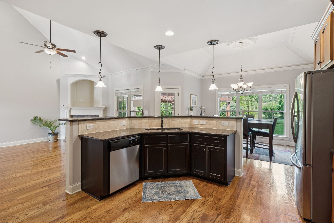
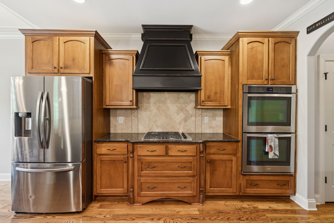
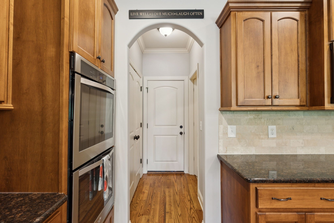
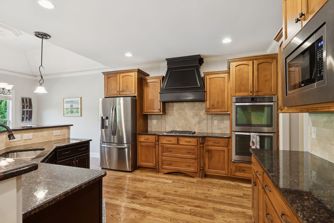
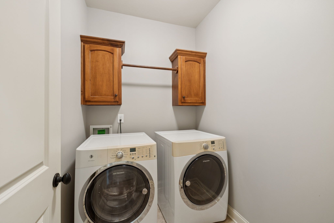
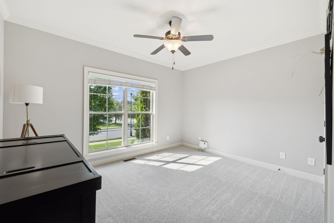
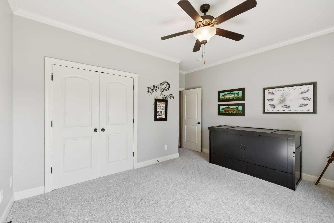
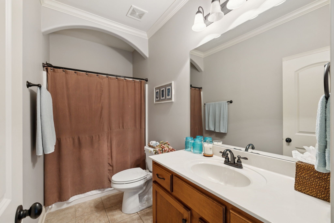
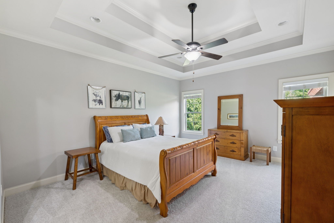
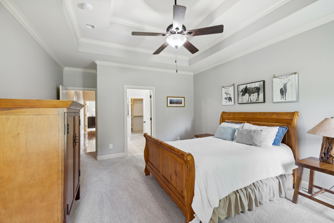
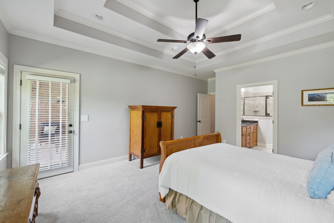
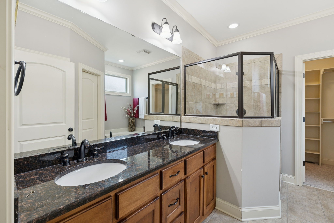
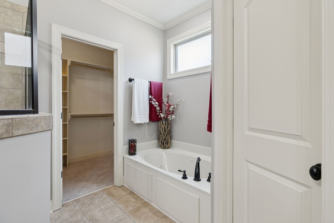
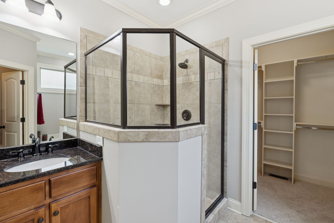
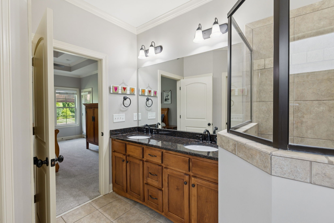
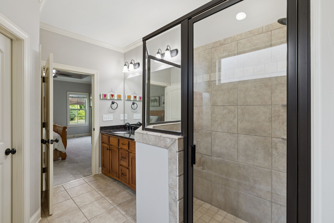
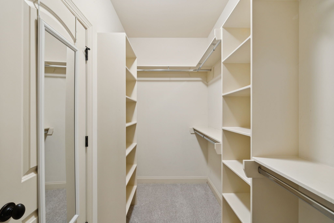
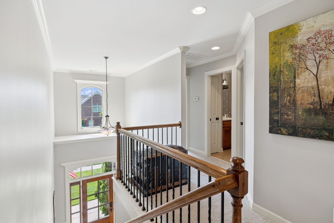
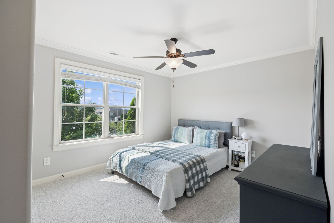
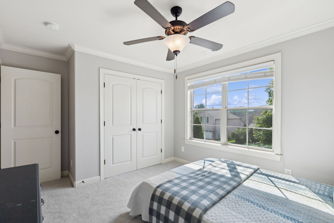
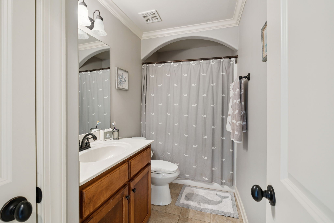
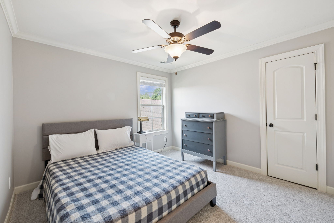
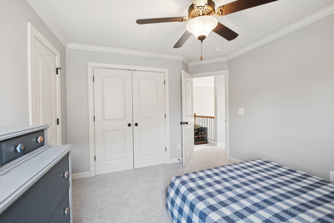
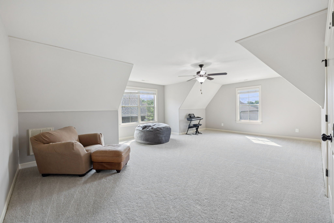
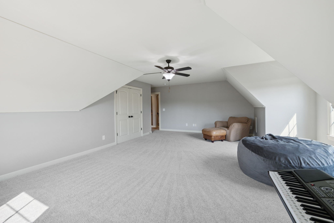
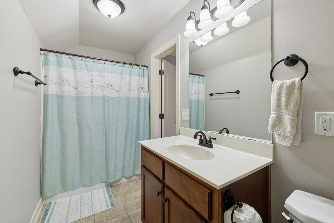
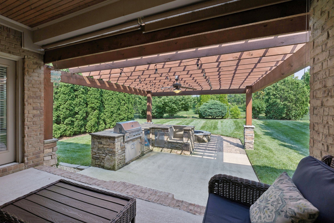
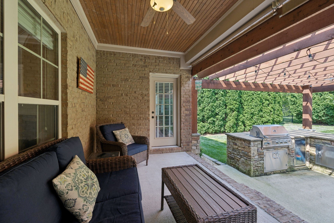
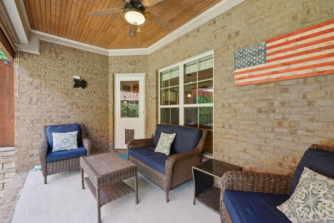
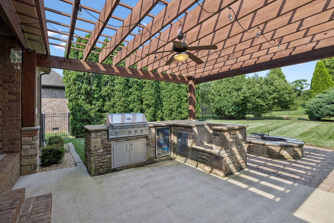
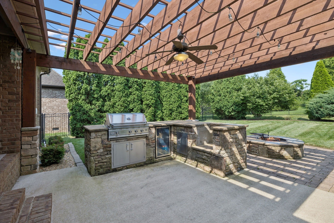
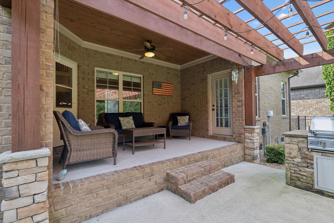
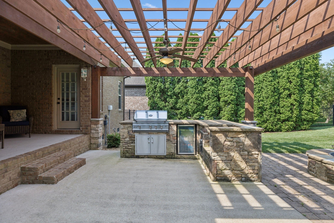
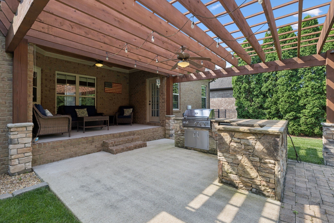
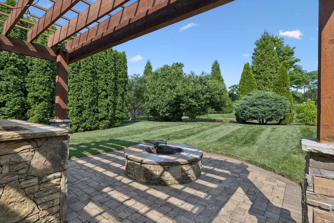
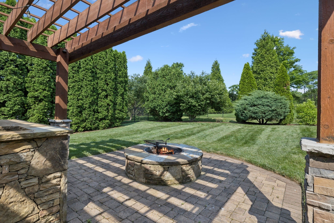
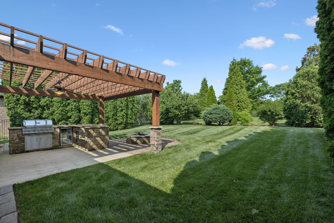
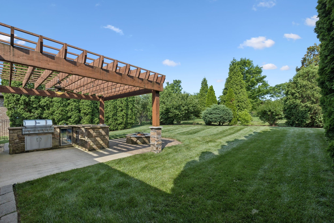
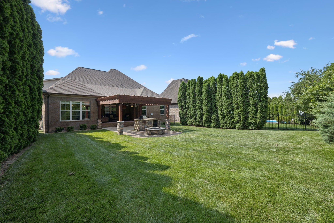
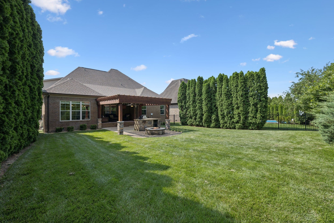
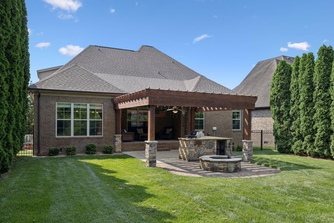
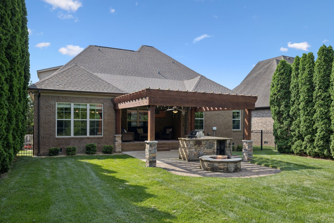
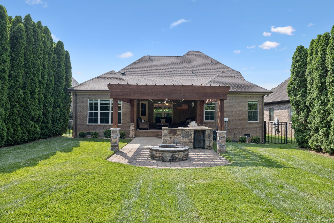
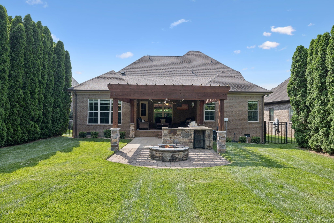
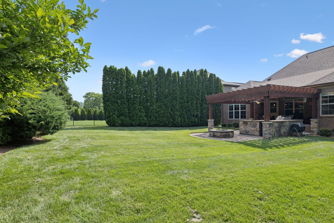
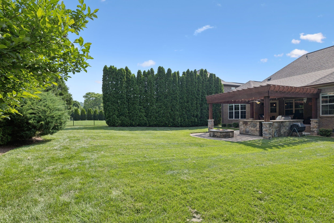
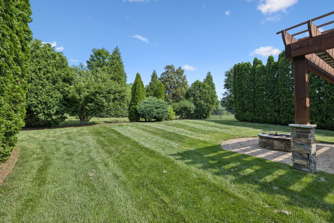
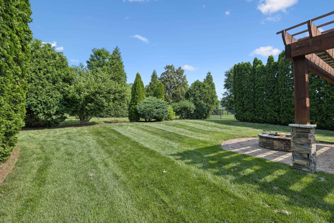
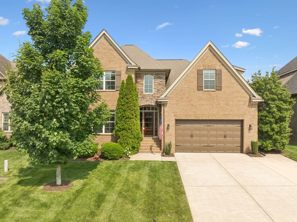
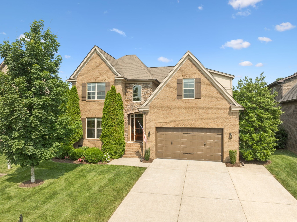
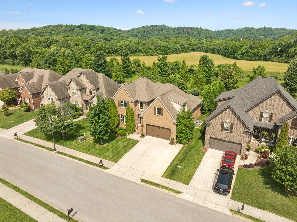
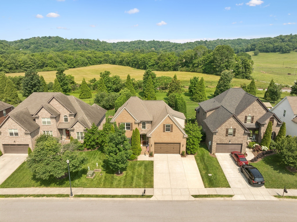
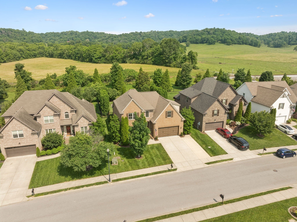
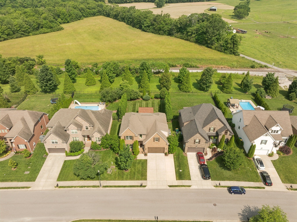
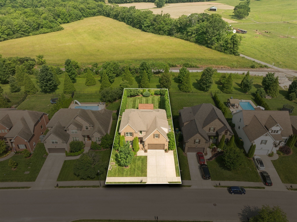
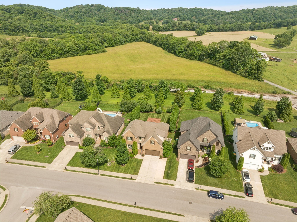
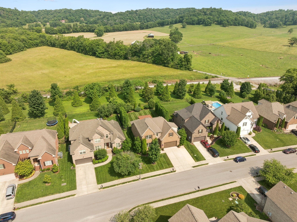
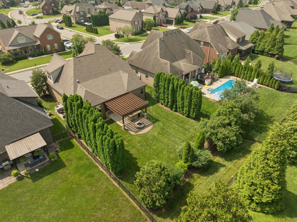
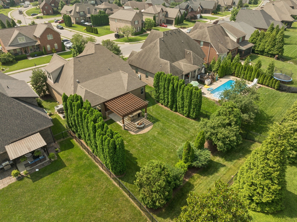
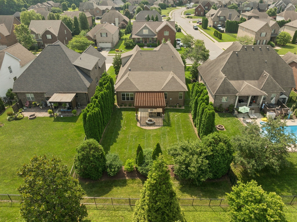
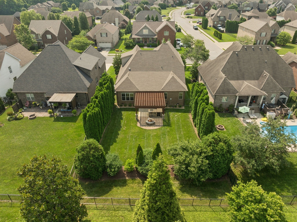
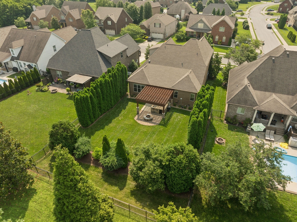
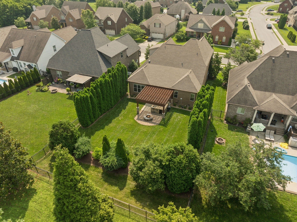
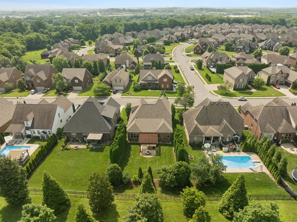
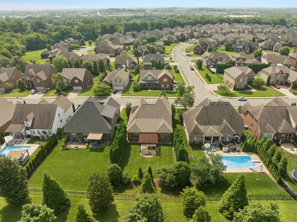


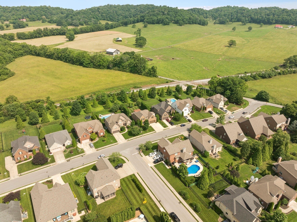

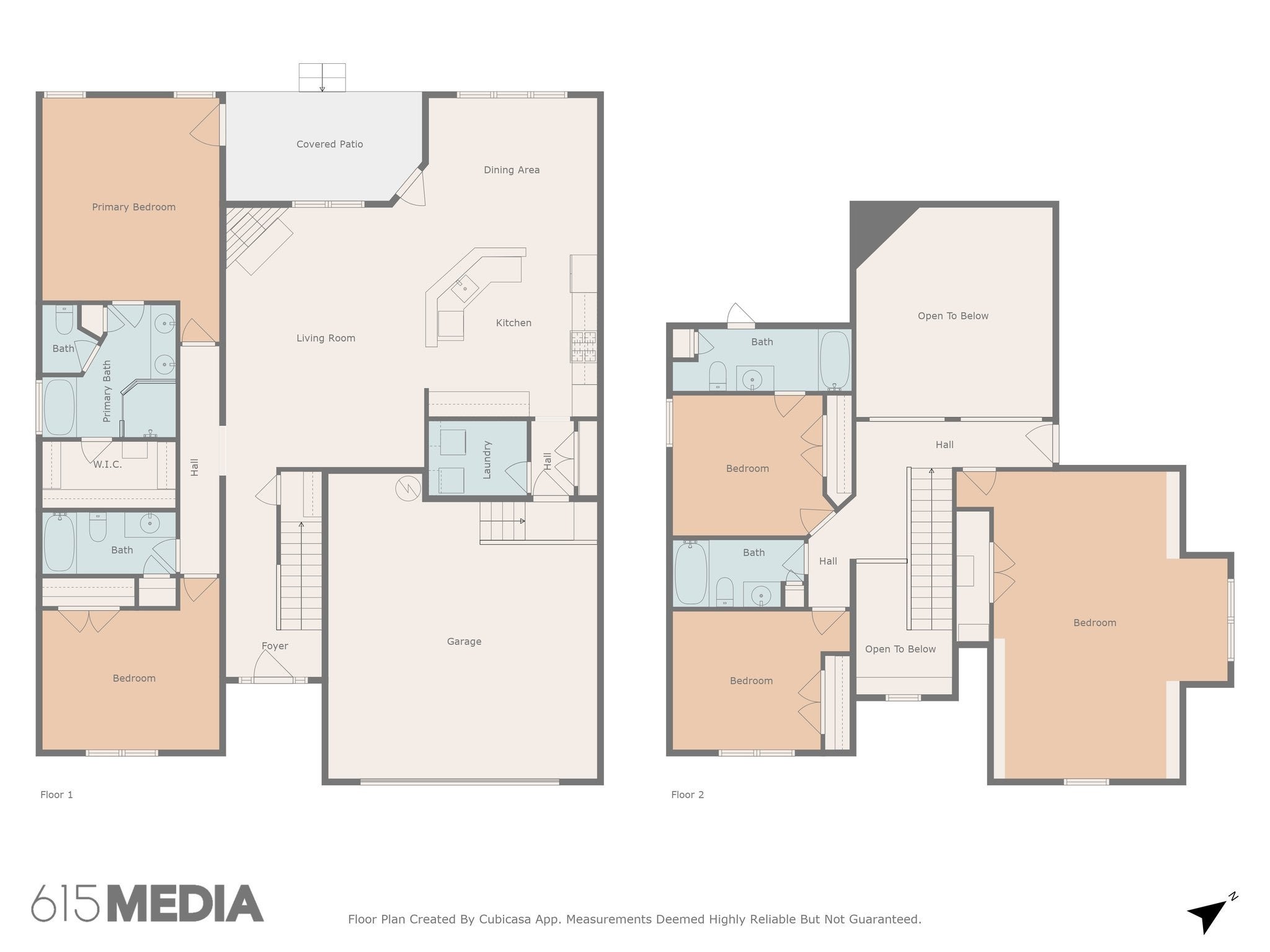
 Copyright 2025 RealTracs Solutions.
Copyright 2025 RealTracs Solutions.