$949,900 - 540 Peach Valley Rd, Gallatin
- 5
- Bedrooms
- 3½
- Baths
- 4,650
- SQ. Feet
- 2
- Acres
Tucked away on a level, fenced 2-acre lot with mature trees, this custom-built home offers the perfect blend of privacy, luxury, and convenience. This gourmet kitchen is the definition of perfection and a chef's DREAM! It truly stands out with quartz countertops, double ovens, massive oversized island, and built-in desk for office/homework area—ideal for multitasking or managing daily life with ease. Elegant custom masonry, tile, and trim work flow throughout the home, complemented by a cozy fireplace and abundant natural light. The spacious primary suite is a true retreat, featuring striking ceilings and a spa-like en suite bath with leathered granite. You'll find ultimate convenience with the expansive, versatile laundry/mud room with sink and ample storage, plus numerous flex areas perfect for a reading nook, rec room, home gym or sixth bedroom. No HOA and just minutes from Old Hickory Lake boat ramps, parks, shopping, and dining—this is a rare mix of rural charm and urban convenience. 1% lender credit with use of preferred lender.
Essential Information
-
- MLS® #:
- 2900803
-
- Price:
- $949,900
-
- Bedrooms:
- 5
-
- Bathrooms:
- 3.50
-
- Full Baths:
- 3
-
- Half Baths:
- 1
-
- Square Footage:
- 4,650
-
- Acres:
- 2.00
-
- Year Built:
- 2011
-
- Type:
- Residential
-
- Sub-Type:
- Single Family Residence
-
- Status:
- Active
Community Information
-
- Address:
- 540 Peach Valley Rd
-
- Subdivision:
- N/A
-
- City:
- Gallatin
-
- County:
- Sumner County, TN
-
- State:
- TN
-
- Zip Code:
- 37066
Amenities
-
- Utilities:
- Electricity Available, Water Available
-
- Parking Spaces:
- 2
-
- # of Garages:
- 2
-
- Garages:
- Garage Faces Side
Interior
-
- Interior Features:
- Built-in Features, Ceiling Fan(s), Entrance Foyer, Extra Closets, High Ceilings, Storage, Walk-In Closet(s), Primary Bedroom Main Floor
-
- Appliances:
- Double Oven, Electric Oven, Cooktop, Dishwasher, Disposal, Microwave, Stainless Steel Appliance(s)
-
- Heating:
- Central
-
- Cooling:
- Central Air, Electric
-
- Fireplace:
- Yes
-
- # of Fireplaces:
- 1
-
- # of Stories:
- 2
Exterior
-
- Lot Description:
- Level, Private
-
- Construction:
- Brick
School Information
-
- Elementary:
- Guild Elementary
-
- Middle:
- Rucker Stewart Middle
-
- High:
- Gallatin Senior High School
Additional Information
-
- Date Listed:
- June 4th, 2025
-
- Days on Market:
- 21
Listing Details
- Listing Office:
- Bernie Gallerani Real Estate
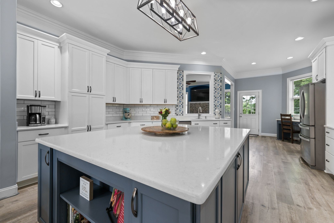
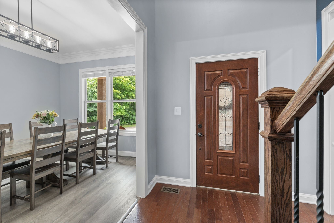
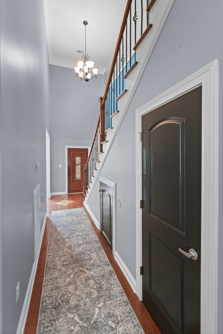
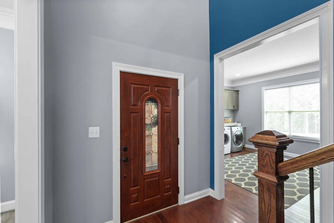
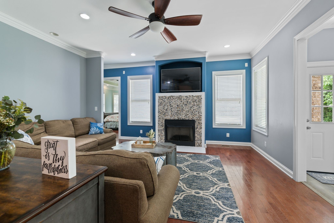
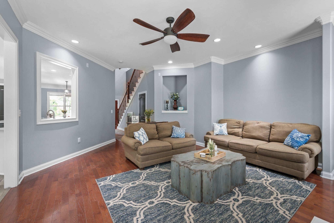
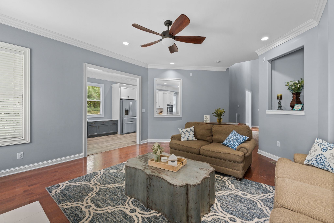
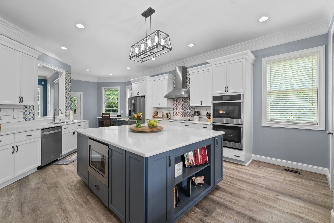
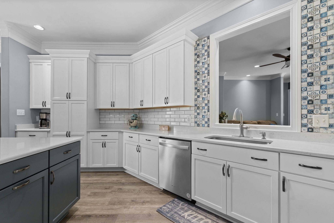
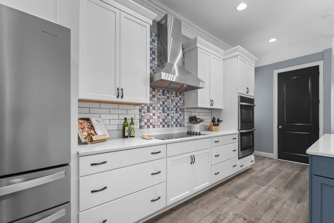
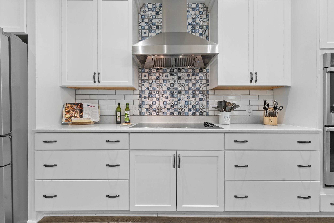
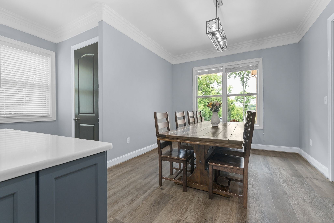
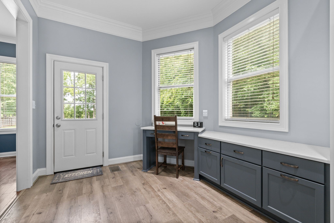
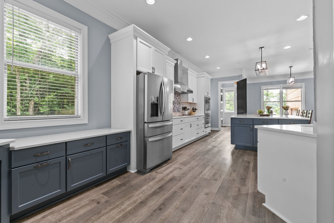
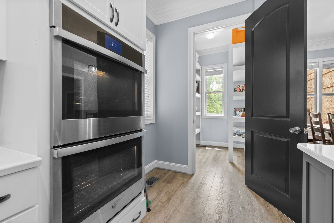
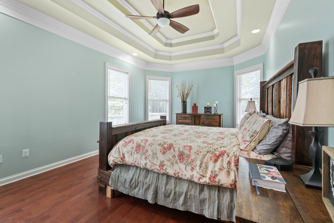
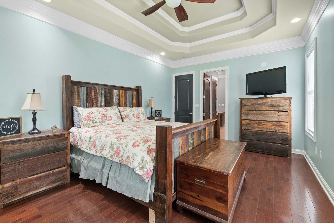
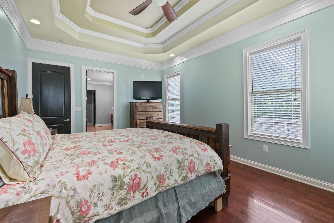
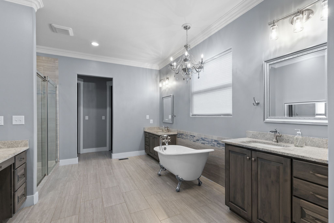
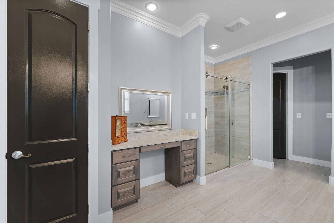
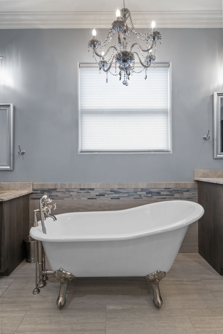
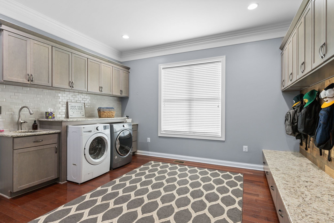
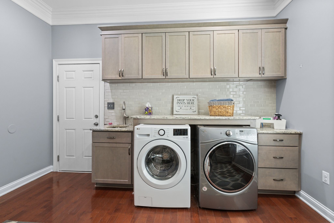
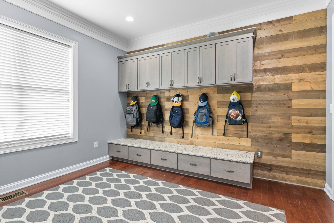
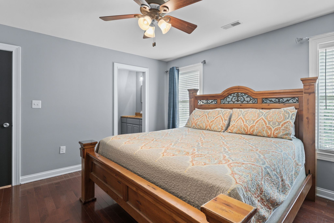
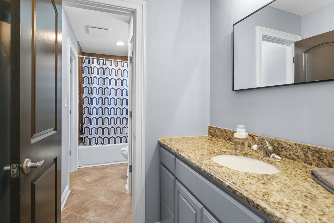
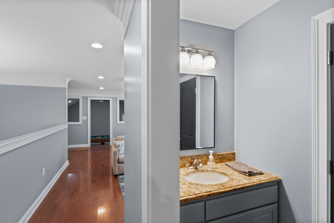
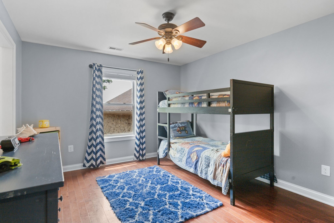
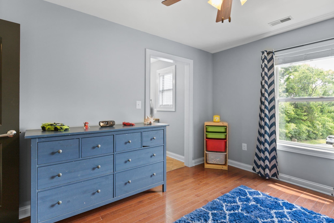
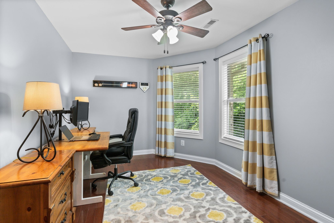
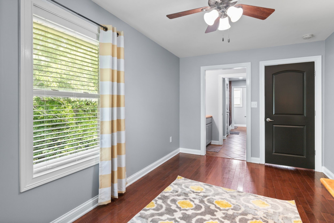
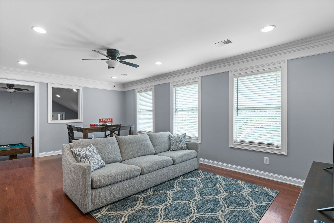
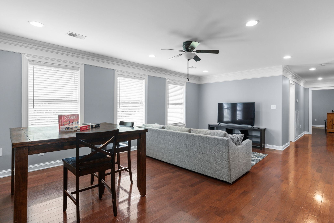
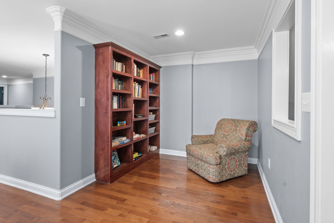
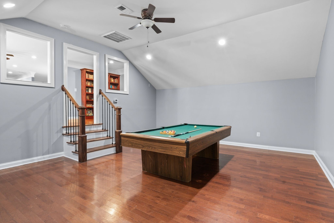
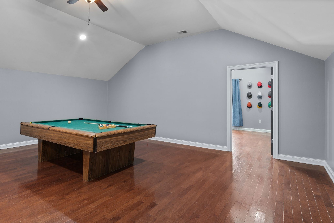
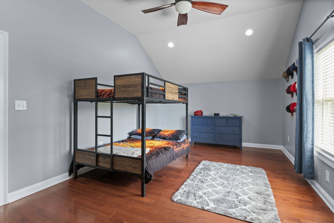
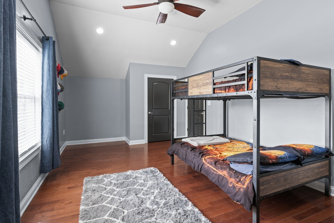
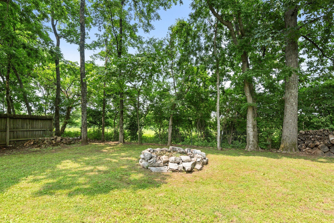
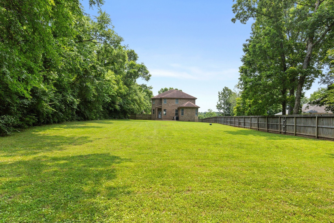
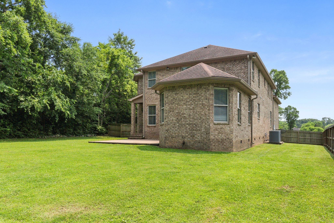
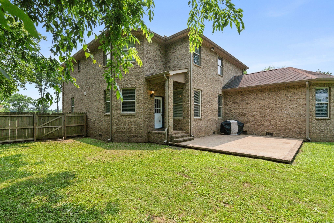
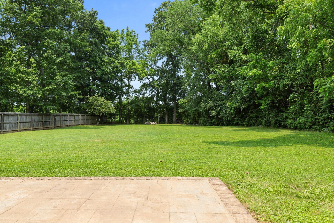
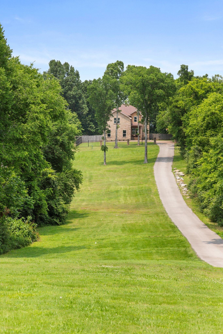
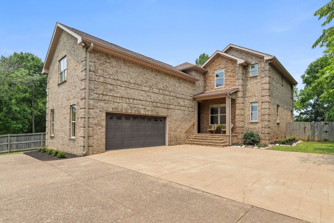
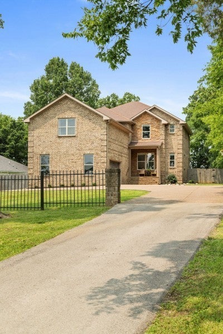
 Copyright 2025 RealTracs Solutions.
Copyright 2025 RealTracs Solutions.