$1,499,000 - 403 Butterfly Ct, Franklin
- 4
- Bedrooms
- 3½
- Baths
- 3,473
- SQ. Feet
- 0.25
- Acres
Nestled on a quiet cul-de-sac along the 10th hole of Old Natchez Country Club, this elegant two-story white brick home offers 4 bedrooms, 3.5 bathrooms, and 3,473 square feet of thoughtfully updated living space. The kitchen was fully renovated in 2023 and features Cambria quartz countertops, stainless steel appliances, white cabinetry, and a bright eat-in area overlooking the backyard. Designer lighting throughout the home is from Visual Comfort, adding a sophisticated touch to each space. The main level boasts a welcoming living room with a cozy gas fireplace, a spacious formal dining room, and a luxurious primary suite with a large en-suite bath complete with dual vanities, a soaking tub, walk-in shower, and generous closet. Upstairs, you’ll find three additional bedrooms, two full bathrooms, and a large bonus room perfect for a playroom, home office, gym, or media space. Enjoy seamless indoor-outdoor living with a screened-in porch, deck, and paved patio—perfectly framed by mature landscaping. The exterior was freshly repainted, landscaping was refreshed, and new porch screens were installed in 2025. Additional highlights include hardwood floors, a powder room, a laundry room, and a spacious three-car garage. This home blends timeless charm with high-end updates in a serene and sought-after neighborhood setting.
Essential Information
-
- MLS® #:
- 2900801
-
- Price:
- $1,499,000
-
- Bedrooms:
- 4
-
- Bathrooms:
- 3.50
-
- Full Baths:
- 3
-
- Half Baths:
- 1
-
- Square Footage:
- 3,473
-
- Acres:
- 0.25
-
- Year Built:
- 2001
-
- Type:
- Residential
-
- Sub-Type:
- Single Family Residence
-
- Status:
- Active
Community Information
-
- Address:
- 403 Butterfly Ct
-
- Subdivision:
- Gardens At Old Natchez The
-
- City:
- Franklin
-
- County:
- Williamson County, TN
-
- State:
- TN
-
- Zip Code:
- 37069
Amenities
-
- Utilities:
- Water Available
-
- Parking Spaces:
- 3
-
- # of Garages:
- 3
-
- Garages:
- Attached, Driveway
Interior
-
- Interior Features:
- Entrance Foyer, Walk-In Closet(s), Primary Bedroom Main Floor
-
- Appliances:
- Built-In Electric Oven, Cooktop, Dishwasher, Microwave, Refrigerator, Stainless Steel Appliance(s)
-
- Heating:
- Central
-
- Cooling:
- Central Air
-
- Fireplace:
- Yes
-
- # of Fireplaces:
- 1
-
- # of Stories:
- 2
Exterior
-
- Lot Description:
- Level
-
- Construction:
- Brick
School Information
-
- Elementary:
- Grassland Elementary
-
- Middle:
- Grassland Middle School
-
- High:
- Franklin High School
Additional Information
-
- Date Listed:
- June 5th, 2025
-
- Days on Market:
- 2
Listing Details
- Listing Office:
- Compass Re
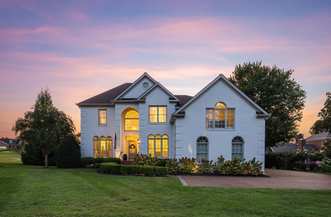
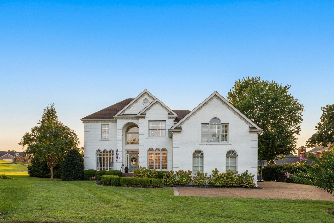
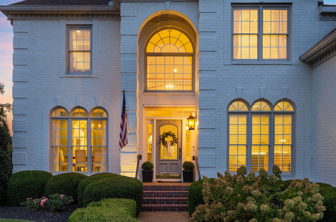
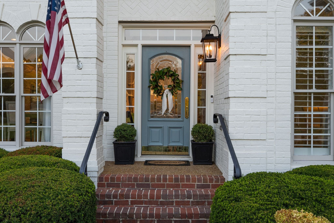
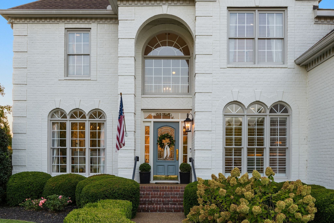
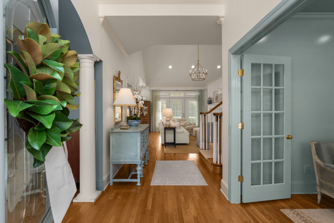
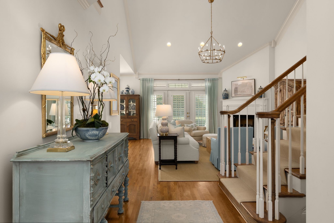
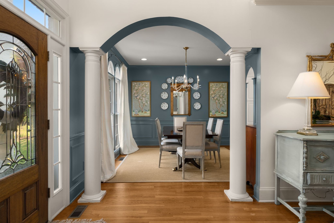
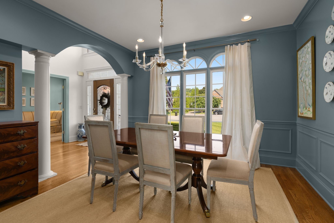
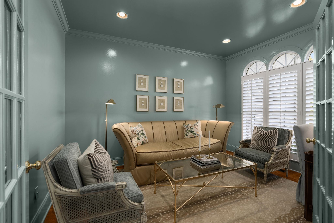
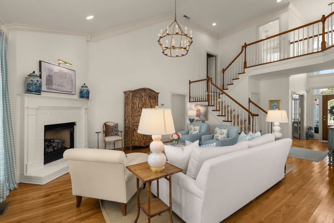
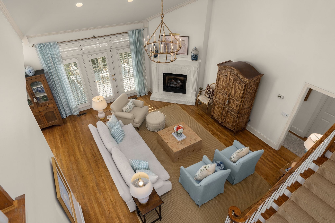
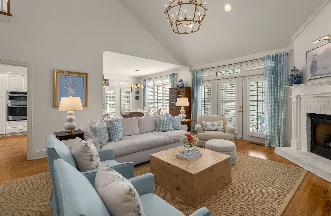
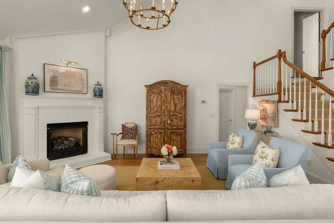
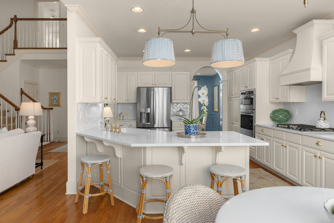
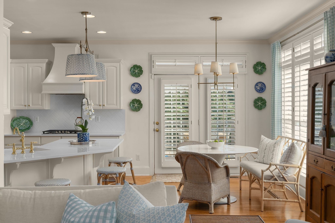
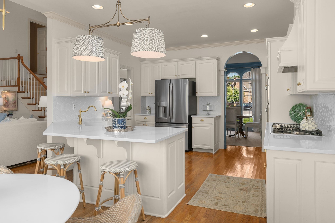
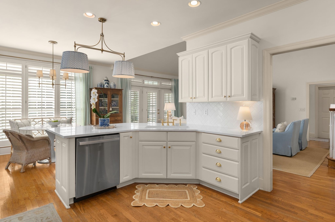
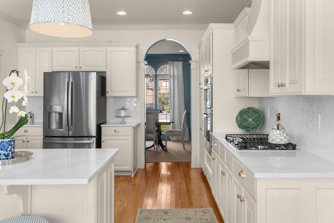
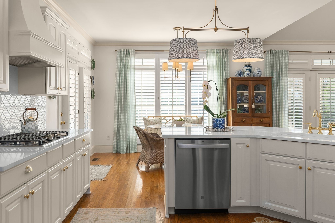
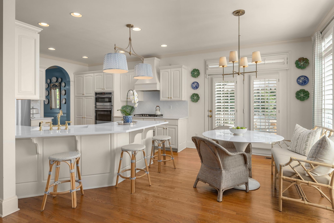
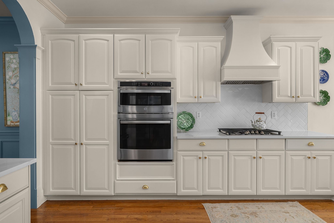
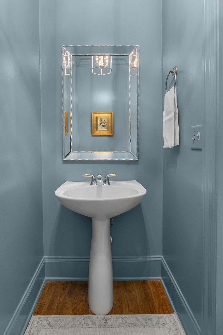
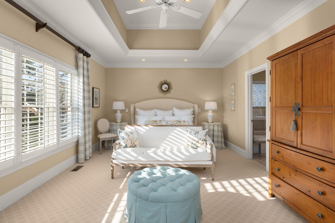
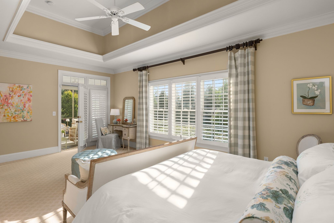
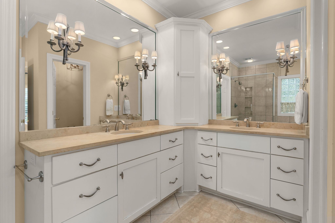
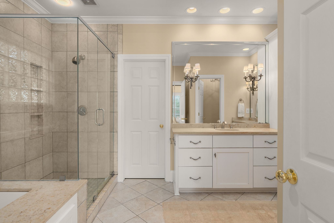
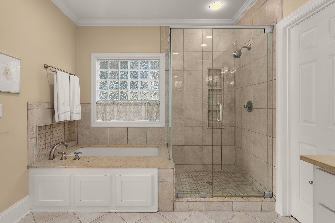
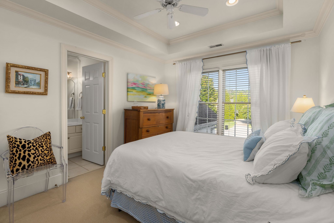
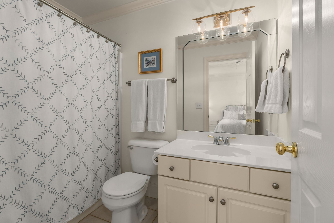
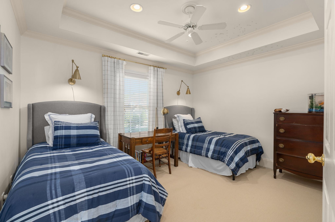
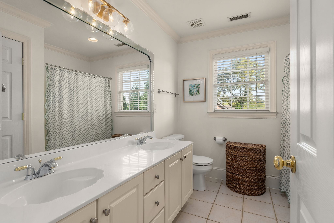
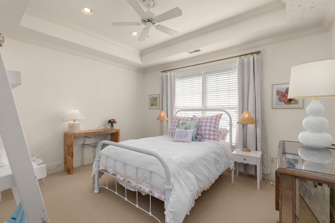
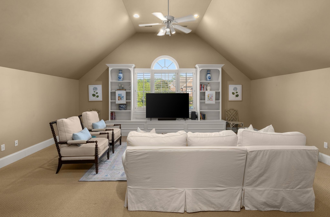
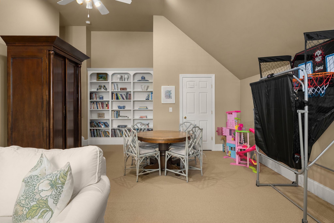
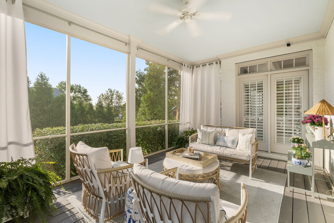
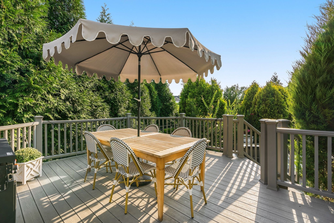
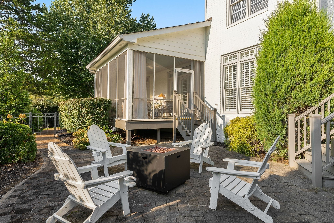
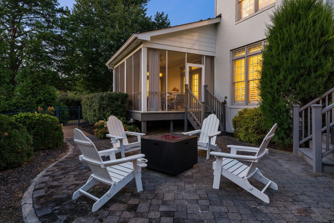
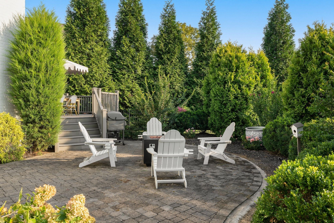
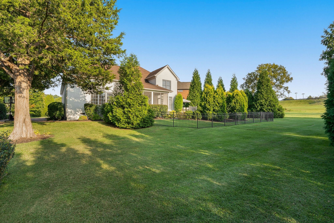
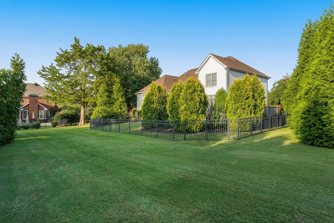
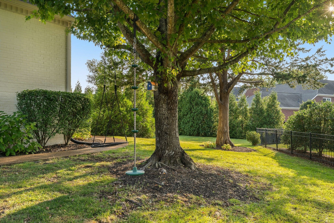
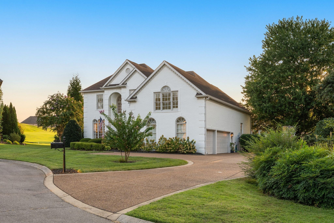
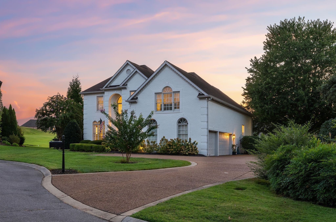
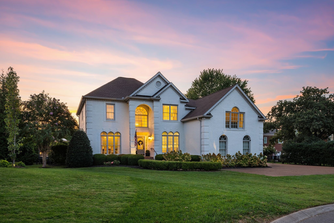
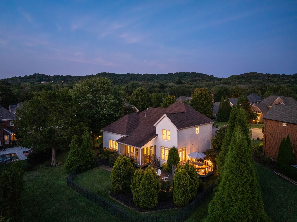
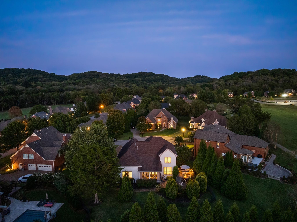
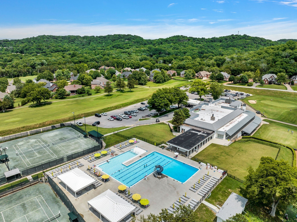
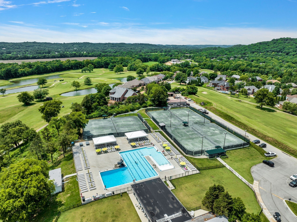
 Copyright 2025 RealTracs Solutions.
Copyright 2025 RealTracs Solutions.