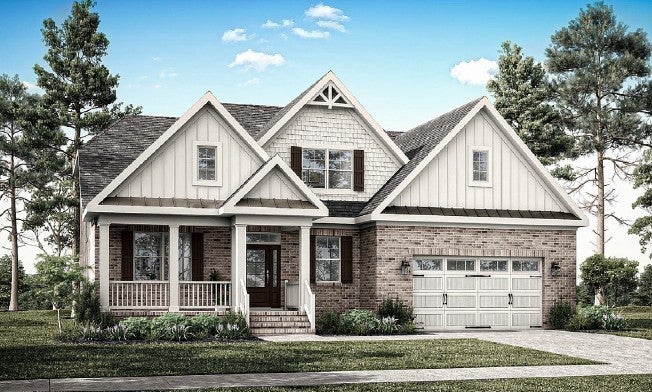$887,087
-
1429 Arbor Park Lane, Hendersonville
- 3
- Bedrooms
- 2½
- Baths
- 3,152
- SQ. Feet
- 0.18
- Acres
Essential Information
-
- MLS® #:
- 2900783
-
- Price:
- $887,087
-
- Bedrooms:
- 3
-
- Bathrooms:
- 2.50
-
- Full Baths:
- 2
-
- Half Baths:
- 1
-
- Square Footage:
- 3,152
-
- Acres:
- 0.18
-
- Year Built:
- 2026
-
- Type:
- Residential
-
- Sub-Type:
- Single Family Residence
-
- Status:
- Under Contract - Not Showing
Community Information
-
- Address:
- 1429 Arbor Park Lane
-
- Subdivision:
- Millstone
-
- City:
- Hendersonville
-
- County:
- Sumner County, TN
-
- State:
- TN
-
- Zip Code:
- 37075
Amenities
-
- Amenities:
- Clubhouse, Fitness Center, Park, Playground, Pool, Sidewalks, Trail(s)
-
- Utilities:
- Electricity Available, Natural Gas Available, Water Available
-
- Parking Spaces:
- 2
-
- # of Garages:
- 2
-
- Garages:
- Garage Faces Front
Interior
-
- Appliances:
- Cooktop, Electric Range, Dishwasher, Disposal, Microwave, Refrigerator, Stainless Steel Appliance(s)
-
- Heating:
- Natural Gas
-
- Cooling:
- Electric
-
- # of Stories:
- 2
Exterior
-
- Construction:
- Fiber Cement, Brick
School Information
-
- Elementary:
- Station Camp Elementary
-
- Middle:
- Station Camp Middle School
-
- High:
- Station Camp High School
Additional Information
-
- Date Listed:
- June 4th, 2025
-
- Days on Market:
- 194
Listing Details
- Listing Office:
- Schell Brothers Nashville Llc
The data relating to real estate for sale on this web site comes in part from the Internet Data Exchange Program of RealTracs Solutions. Real estate listings held by brokerage firms other than Botsko Properties Inc. are marked with the Internet Data Exchange Program logo or thumbnail logo and detailed information about them includes the name of the listing brokers.
Disclaimer: All information is believed to be accurate but not guaranteed and should be independently verified. All properties are subject to prior sale, change or withdrawal.
 Copyright 2025 RealTracs Solutions.
Copyright 2025 RealTracs Solutions.
Listing information last updated on December 18th, 2025 at 12:54pm CST.

 Copyright 2025 RealTracs Solutions.
Copyright 2025 RealTracs Solutions.