$3,450 - 1803b Sevier St, Nashville
- 3
- Bedrooms
- 2½
- Baths
- 1,642
- SQ. Feet
- 2016
- Year Built
**NEWER HOME IN THE HEART OF EAST NASHVILLE SITUATED ATOP SHELBY HILLS WITH VIEWS OF SHELBY PARK, DOWNTOWN NASHVILLE, AND THE CUMBERLAND RIVER** Available furnished or unfurnished. Only 5 minutes to Downtown/ Broadway. Open floor plan. Exposed beam ceiling. Hardwood floors. Bright, clean kitchen with stainless appliances & pro series gas stove & pantry. Granite counters and island fit for stools. Large dining space great for entertaining. Substantial back patio. Large primary suite with walk-in closet, trey ceiling, and Juliette balcony surrounded by mature trees perfect for enjoying views while sipping coffee. Double vanity bathroom suite with tile shower and separate water closet. Large secondary bedrooms with jack-and-jill bathroom. Attic for additional storage. Enjoy golf, disk golf, and greenway along the river. Small dogs considered on a case-by-case basis ($75 per month). Reserved parking spot in rear and open street parking in front. Yard care INCLUDED!
Essential Information
-
- MLS® #:
- 2900751
-
- Price:
- $3,450
-
- Bedrooms:
- 3
-
- Bathrooms:
- 2.50
-
- Full Baths:
- 2
-
- Half Baths:
- 1
-
- Square Footage:
- 1,642
-
- Acres:
- 0.00
-
- Year Built:
- 2016
-
- Type:
- Residential Lease
-
- Sub-Type:
- Single Family Residence
-
- Status:
- Under Contract - Not Showing
Community Information
-
- Address:
- 1803b Sevier St
-
- Subdivision:
- Sevier Park
-
- City:
- Nashville
-
- County:
- Davidson County, TN
-
- State:
- TN
-
- Zip Code:
- 37206
Amenities
-
- Utilities:
- Water Available
-
- Parking Spaces:
- 2
-
- Garages:
- Assigned, On Street
Interior
-
- Interior Features:
- Air Filter, Ceiling Fan(s), Extra Closets, Walk-In Closet(s)
-
- Appliances:
- Dishwasher, Dryer, Microwave, Oven, Refrigerator, Washer, Range
-
- Heating:
- Central
-
- Cooling:
- Central Air
-
- # of Stories:
- 2
Exterior
-
- Exterior Features:
- Balcony
-
- Roof:
- Shingle
-
- Construction:
- Hardboard Siding
School Information
-
- Elementary:
- KIPP Academy Nashville
-
- Middle:
- Stratford STEM Magnet School Lower Campus
-
- High:
- Stratford STEM Magnet School Upper Campus
Additional Information
-
- Date Listed:
- June 4th, 2025
-
- Days on Market:
- 82
Listing Details
- Listing Office:
- Fridrich & Clark Realty
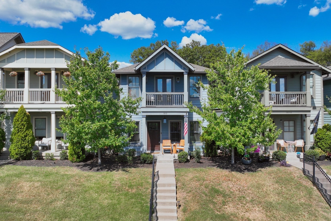
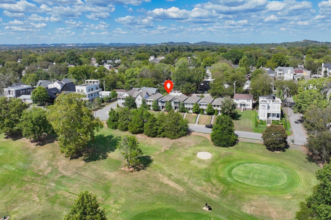
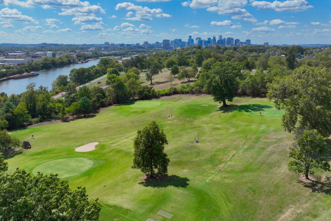
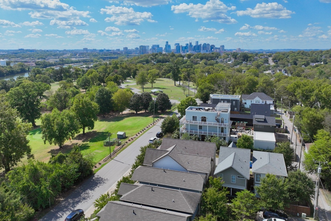
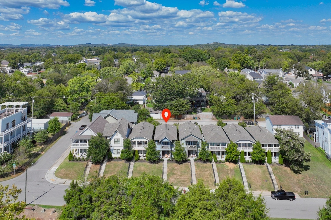
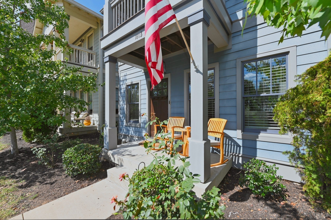
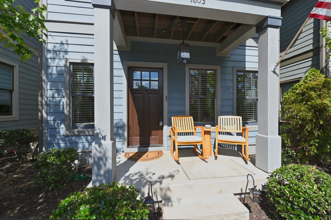
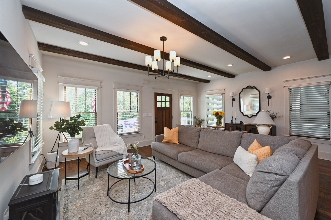
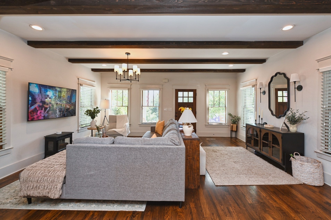
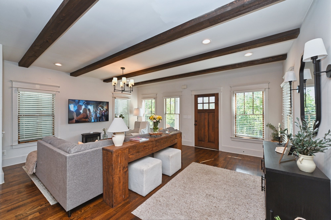
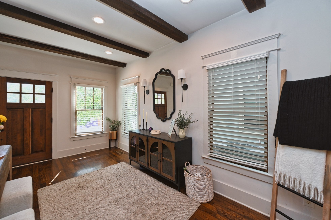
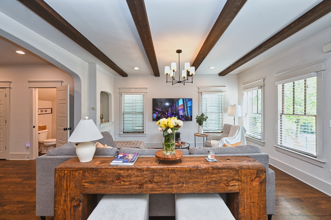
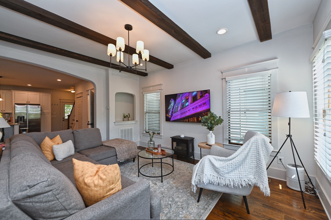
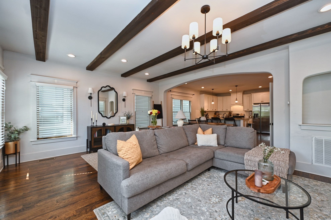
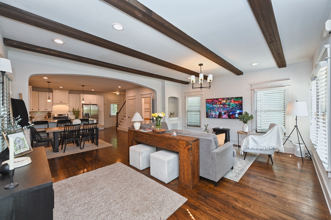
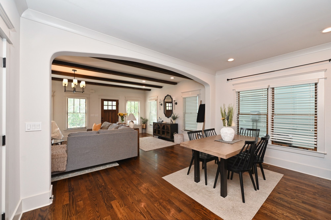
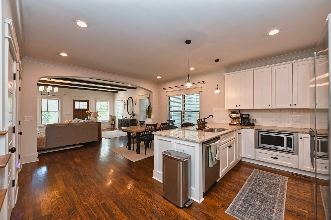
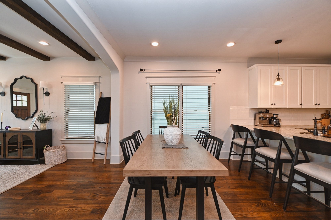
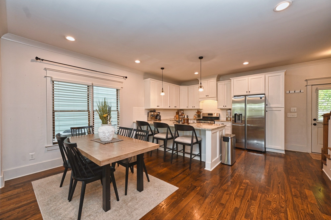
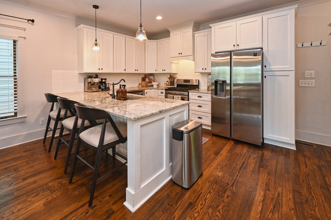
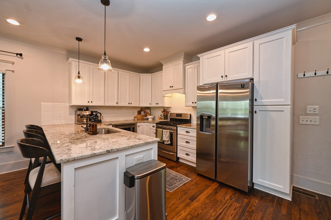
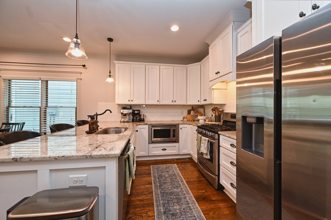
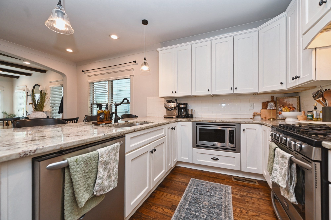
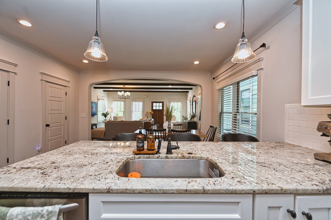
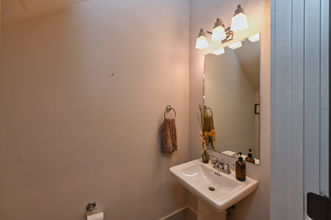
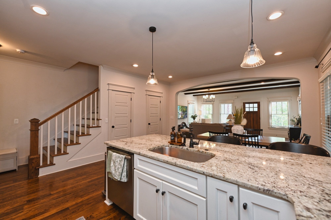
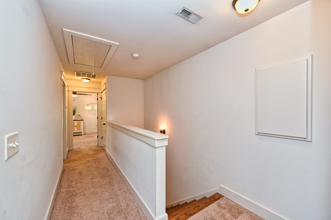
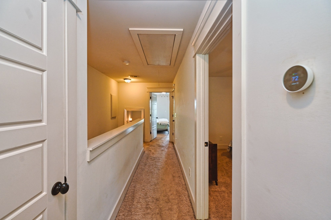
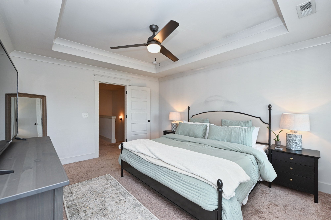
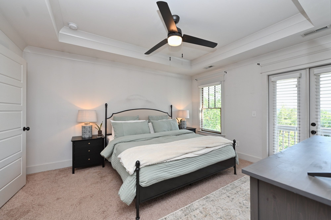
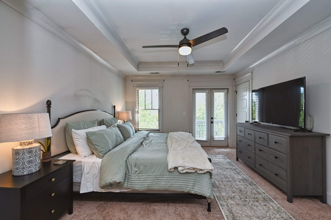
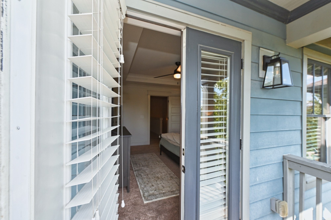
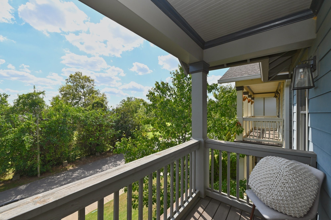
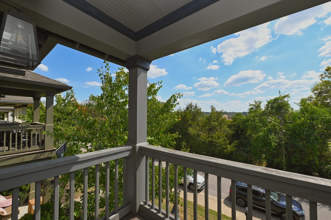
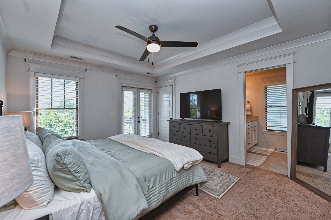
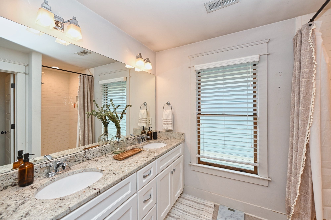
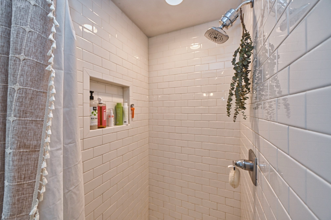
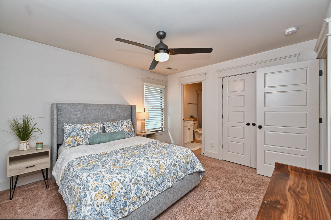
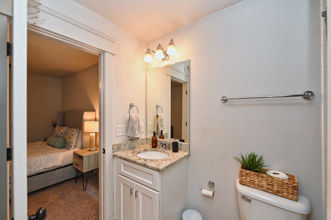
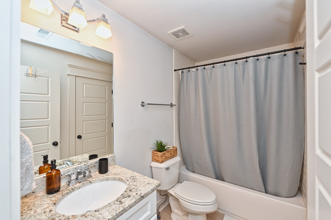
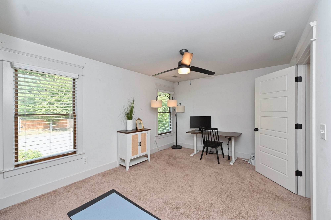
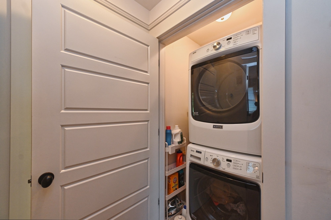
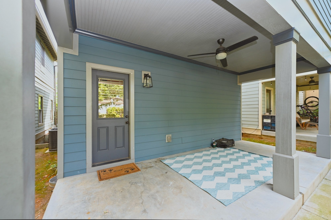
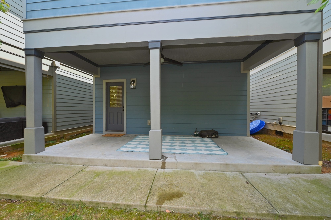
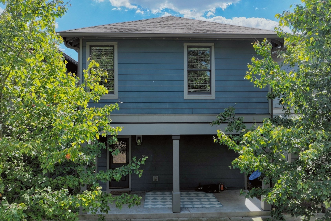
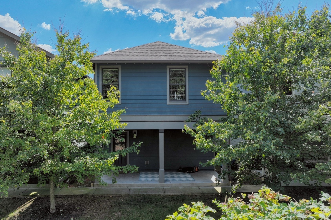
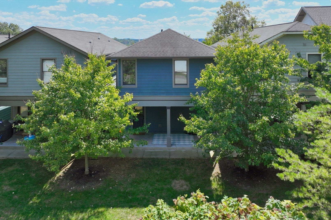
 Copyright 2025 RealTracs Solutions.
Copyright 2025 RealTracs Solutions.