$350,000 - 1236 Highland Drive, Chattanooga
- 2
- Bedrooms
- 1
- Baths
- 1,080
- SQ. Feet
- 0.2
- Acres
Charming 1925 North Chattanooga Bungalow - Modernized Gem with tons of Appeal! Step into a piece of history reimagined for today's market! This adorable 1925 bungalow in the heart of North Chattanooga seamlessly blends vintage allure with contemporary upgrades, making it a standout opportunity for any homeowner or savvy investors. The open-concept layout showcases gleaming original hardwood floors, a cozy gas log fireplace in the inviting living room, and a chef-ready kitchen featuring sleek granite countertops and all appliances included. With two spacious bedrooms, a fully updated bathroom, and a fresh coat of interior paint, this home is move-in ready and bursting with appeal. The full cellar/basement offers ample storage or potential for expansion, adding value for creative investors. Outside, a large deck overlooks a great backyard—an ideal spot for relaxation or entertaining—enhancing the property's desirability. Zoned for the highly sought-after Normal Park Schools, this location promises strong demand from families, ensuring long-term value. This bungalow is a rare find in a prime Chattanooga neighborhood. Don't miss your chance to invest in a property that blends historic charm with modern functionality!
Essential Information
-
- MLS® #:
- 2900736
-
- Price:
- $350,000
-
- Bedrooms:
- 2
-
- Bathrooms:
- 1.00
-
- Full Baths:
- 1
-
- Square Footage:
- 1,080
-
- Acres:
- 0.20
-
- Year Built:
- 1925
-
- Type:
- Residential
-
- Sub-Type:
- Single Family Residence
-
- Status:
- Under Contract - Not Showing
Community Information
-
- Address:
- 1236 Highland Drive
-
- Subdivision:
- Highlands
-
- City:
- Chattanooga
-
- County:
- Hamilton County, TN
-
- State:
- TN
-
- Zip Code:
- 37405
Amenities
-
- Utilities:
- Water Available
-
- Garages:
- Detached
Interior
-
- Interior Features:
- Open Floorplan, Primary Bedroom Main Floor
-
- Appliances:
- Microwave, Dishwasher
-
- Heating:
- Central
-
- Cooling:
- Central Air, Electric
-
- Fireplace:
- Yes
-
- # of Fireplaces:
- 1
-
- # of Stories:
- 1
Exterior
-
- Lot Description:
- Level, Other
-
- Roof:
- Other
-
- Construction:
- Other
School Information
-
- Elementary:
- Normal Park Museum Magnet School
-
- Middle:
- Normal Park Museum Magnet School
-
- High:
- Red Bank High School
Additional Information
-
- Days on Market:
- 14
Listing Details
- Listing Office:
- Re/max Properties
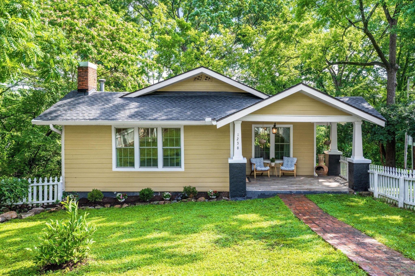
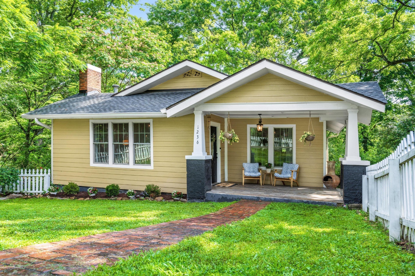
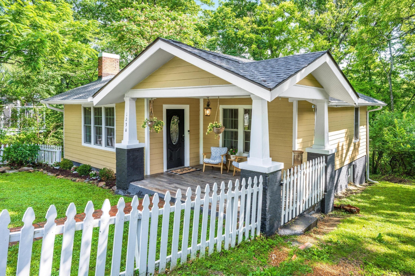
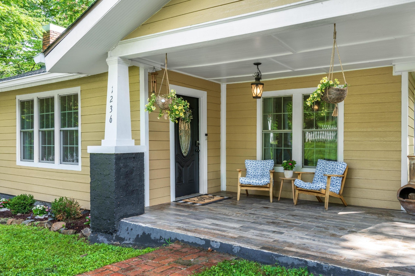
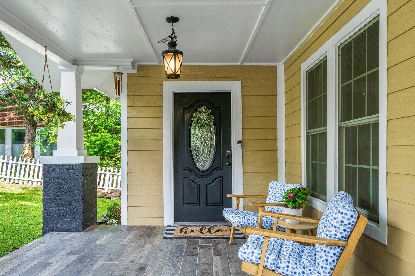
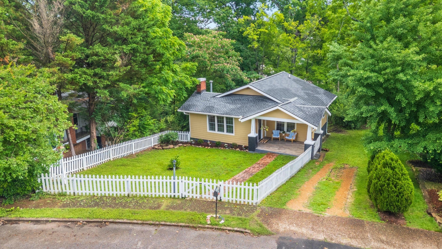
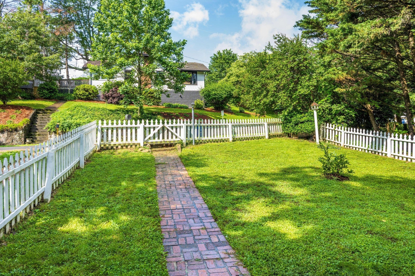
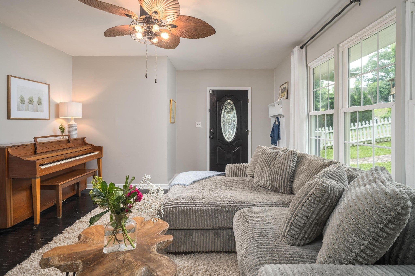
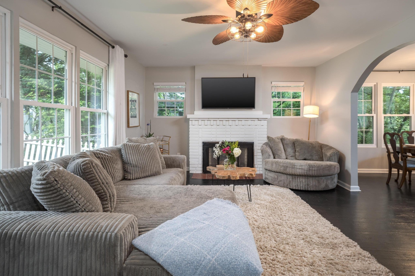
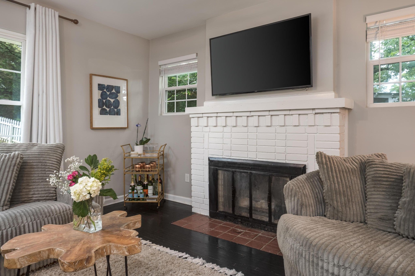
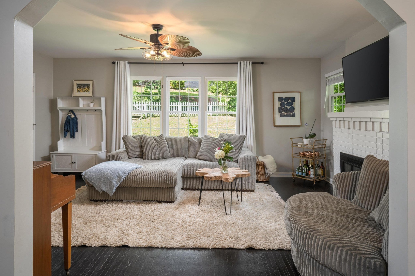
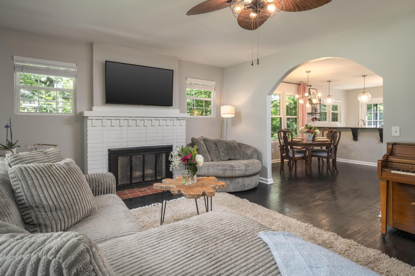
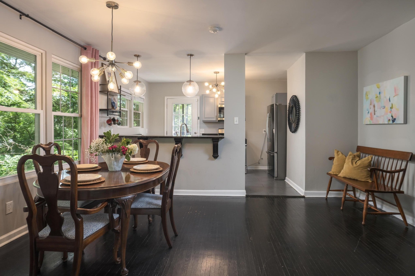
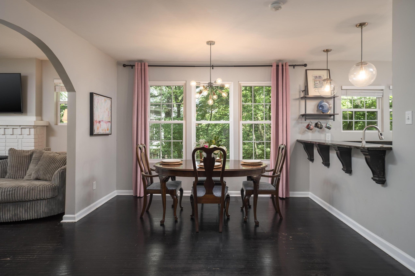
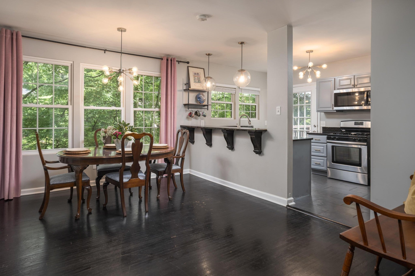
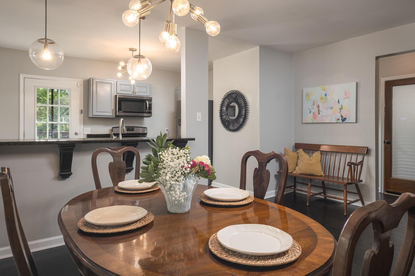
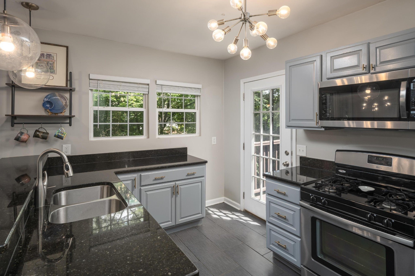
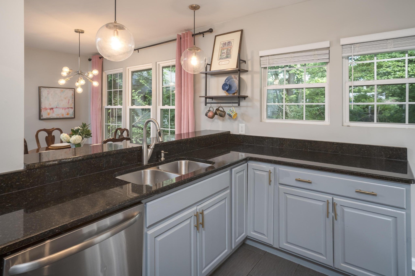
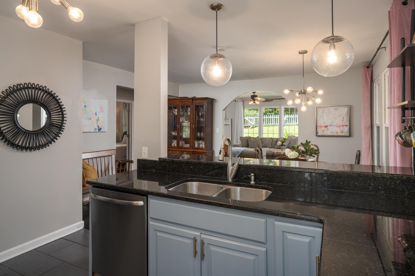
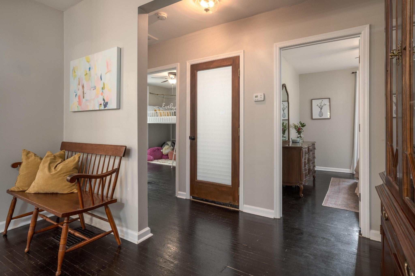
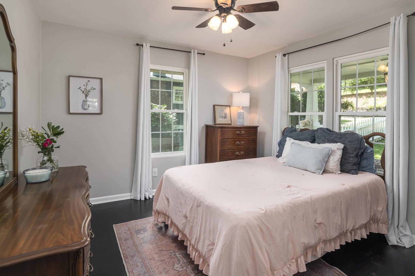
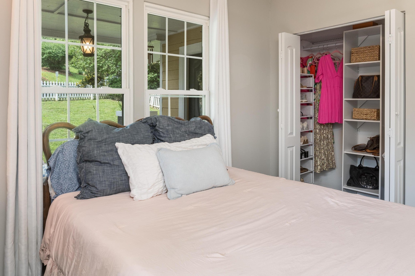
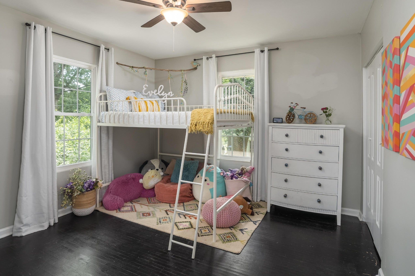
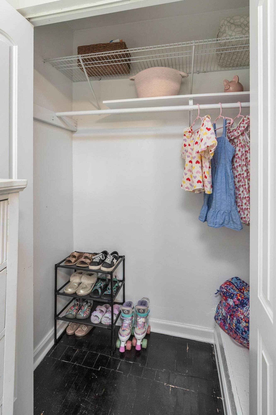
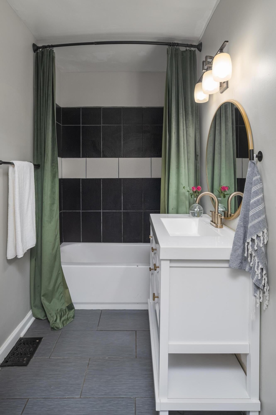
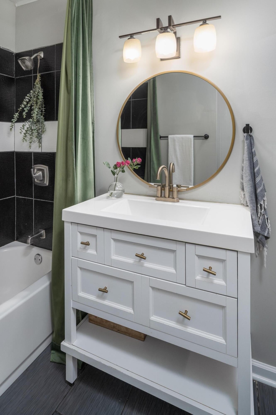
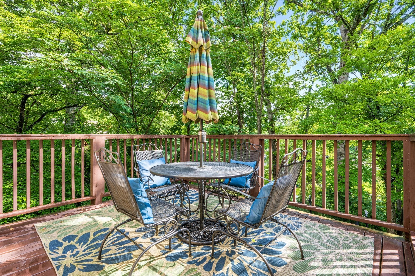
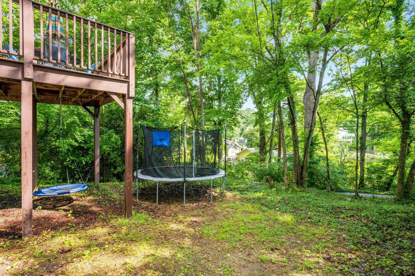
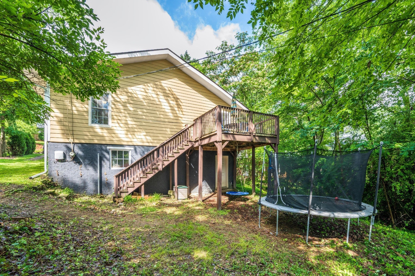
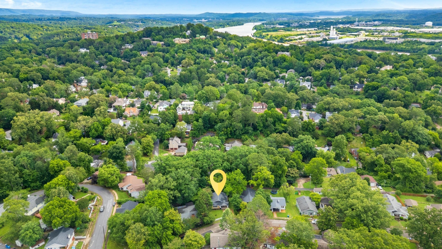

 Copyright 2025 RealTracs Solutions.
Copyright 2025 RealTracs Solutions.