$2,875 - 2123b Burns St, Nashville
- 3
- Bedrooms
- 2½
- Baths
- 2,089
- SQ. Feet
- 2015
- Year Built
***FREE Rent for August*** Welcome to your stylish & spacious 3-Bedroom, 2.5-Bathroom home, ideally situated in the heart of East Nashville. Backing up to the peaceful greenery of South Englewood Park, this home features a fenced-in backyard - perfect for BBQs & outdoor gatherings. Freshly painted throughout entire house. Kitchen is equipped w/ Granite Countertops, Shaker Style Cabinets, Stainless Steel Appliances & Kitchen Island - open to the Living & Dining Rooms. Main Level Primary Bedroom Suite w/ Double Vanities & Walk-In Shower. 2nd & 3rd Bedrooms (Jack & Jill style) share a Full Bathroom upstairs. Washer & Dryer included. Enjoy the convenience of being just a 10-minute drive from downtown Nashville while living in a quiet, scenic neighborhood. Available now. Minimum 1 year lease. Tenant is responsible for all utilities. No smoking allowed inside premises. Pets are considered on a case-by-case basis—no aggressive breeds. Pet Fee is $300 per pet if approved. No Pet Rent.
Essential Information
-
- MLS® #:
- 2900729
-
- Price:
- $2,875
-
- Bedrooms:
- 3
-
- Bathrooms:
- 2.50
-
- Full Baths:
- 2
-
- Half Baths:
- 1
-
- Square Footage:
- 2,089
-
- Acres:
- 0.00
-
- Year Built:
- 2015
-
- Type:
- Residential Lease
-
- Sub-Type:
- Single Family Residence
-
- Status:
- Under Contract - Not Showing
Community Information
-
- Address:
- 2123b Burns St
-
- Subdivision:
- 2123 Burns Street
-
- City:
- Nashville
-
- County:
- Davidson County, TN
-
- State:
- TN
-
- Zip Code:
- 37216
Amenities
-
- Utilities:
- Electricity Available, Water Available
-
- Parking Spaces:
- 2
-
- Garages:
- Driveway
Interior
-
- Interior Features:
- Ceiling Fan(s)
-
- Appliances:
- Electric Oven, Dishwasher, Disposal, Dryer, Microwave, Refrigerator, Washer
-
- Heating:
- Central
-
- Cooling:
- Central Air, Electric
-
- # of Stories:
- 3
School Information
-
- Elementary:
- Inglewood Elementary
-
- Middle:
- Isaac Litton Middle
-
- High:
- Stratford STEM Magnet School Upper Campus
Additional Information
-
- Date Listed:
- June 4th, 2025
-
- Days on Market:
- 82
Listing Details
- Listing Office:
- Red Realty, Llc
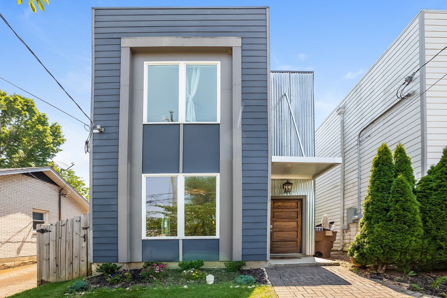
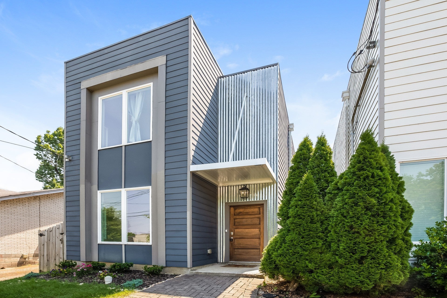
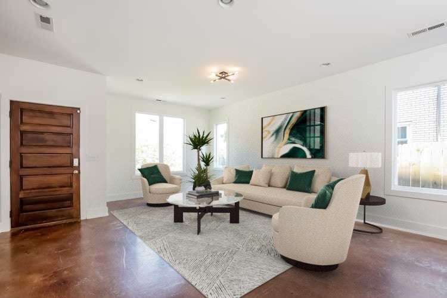
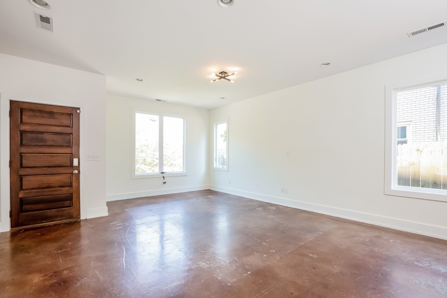
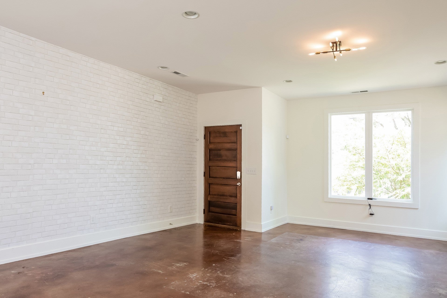
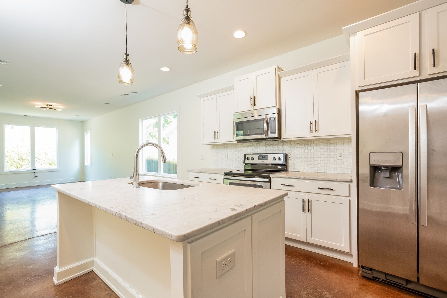
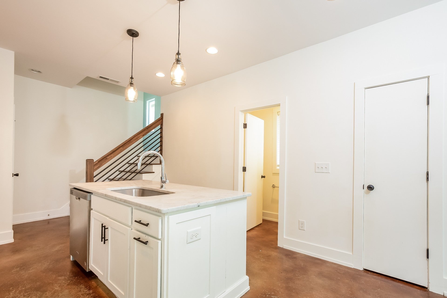
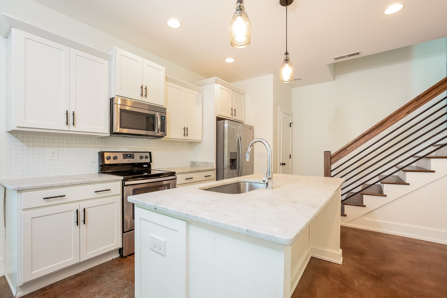
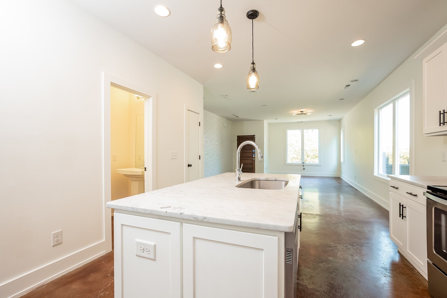
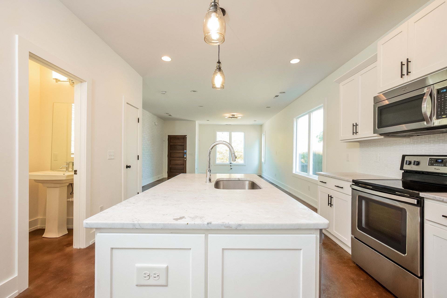
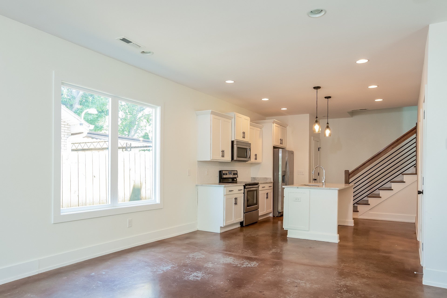
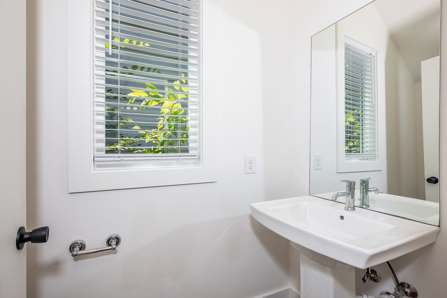
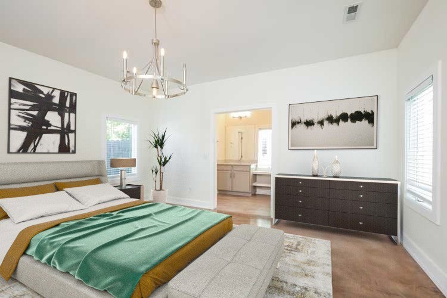
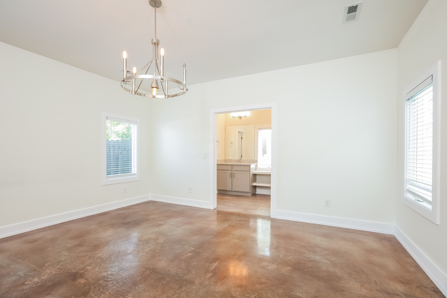
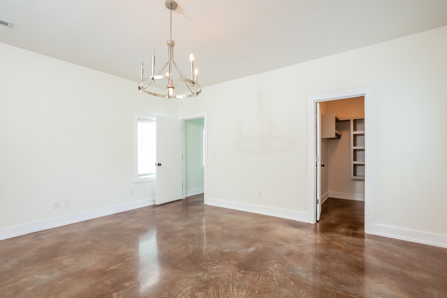
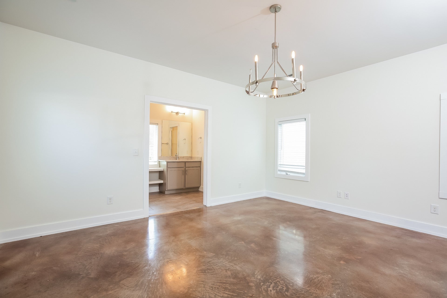
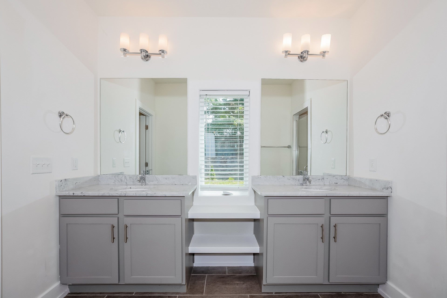
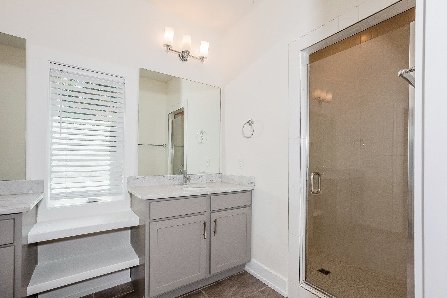
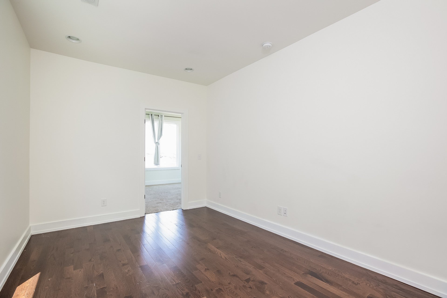
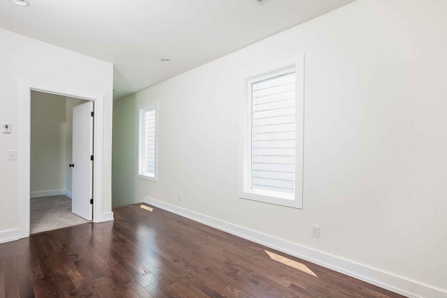
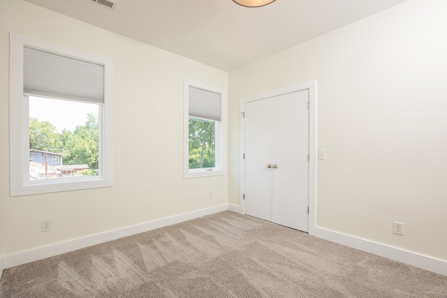
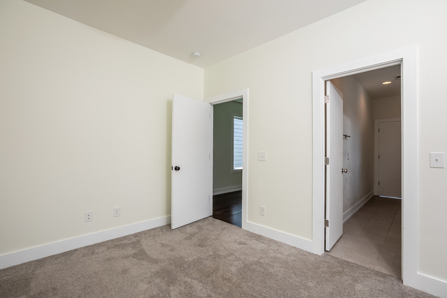
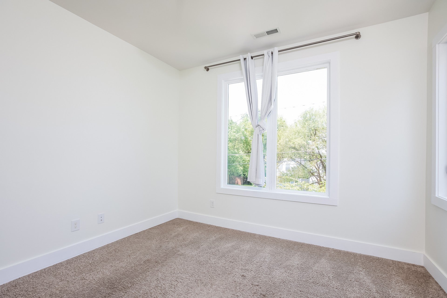
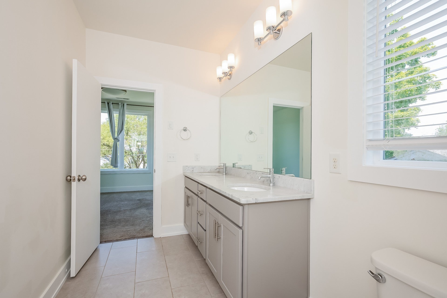
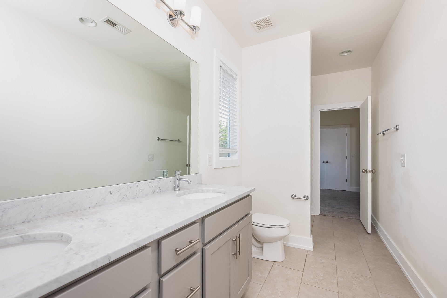
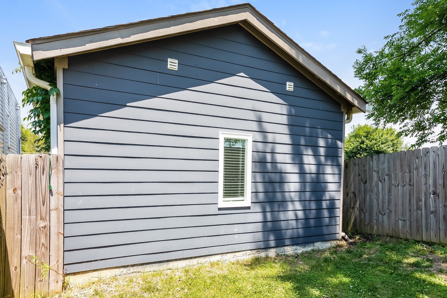
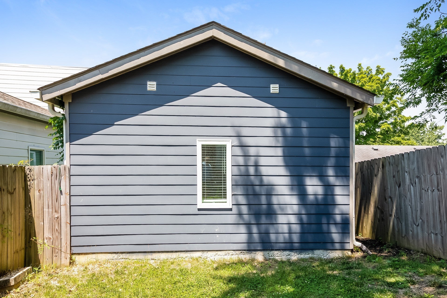
 Copyright 2025 RealTracs Solutions.
Copyright 2025 RealTracs Solutions.