$775,000 - 3177 Highway 76, Portland
- 3
- Bedrooms
- 2½
- Baths
- 2,181
- SQ. Feet
- 5.39
- Acres
Welcome to this stunning custom-built home, constructed in 2019 and meticulously maintained by its original owner. Nestled on 5.39 private acres, this 3-bedroom, 2.5-bath home offers the perfect blend of comfort, function, and natural beauty with 2,181 sq ft of living space. Inside, you’ll find a thoughtfully designed floor plan with 9-foot ceilings that enhance the sense of openness and light throughout the home. Plantation shutters adorn every window, adding timeless elegance and energy efficiency. The kitchen, living room, hallways, and primary bedroom are all enhanced with beautiful crown molding, lending a touch of refined craftsmanship. You’ll also appreciate the soft-close cabinets and drawers installed throughout, combining quiet functionality with high-end style. A spacious bonus room over the garage offers flexible space—perfect for a home office, gym, or media room. The 4-car garage provides abundant room for vehicles, tools, and hobbies. Step outside to your own private retreat with an above-ground pool and plenty of space to relax or entertain—all surrounded by the tranquility of nature. Enjoy quiet mornings watching wildlife or host unforgettable gatherings in this peaceful, wooded setting. This one-of-a-kind home is a rare find and won’t last long!
Essential Information
-
- MLS® #:
- 2900637
-
- Price:
- $775,000
-
- Bedrooms:
- 3
-
- Bathrooms:
- 2.50
-
- Full Baths:
- 2
-
- Half Baths:
- 1
-
- Square Footage:
- 2,181
-
- Acres:
- 5.39
-
- Year Built:
- 2019
-
- Type:
- Residential
-
- Sub-Type:
- Single Family Residence
-
- Status:
- Active
Community Information
-
- Address:
- 3177 Highway 76
-
- Subdivision:
- n/a
-
- City:
- Portland
-
- County:
- Sumner County, TN
-
- State:
- TN
-
- Zip Code:
- 37148
Amenities
-
- Utilities:
- Electricity Available, Water Available
-
- Parking Spaces:
- 2
-
- # of Garages:
- 2
-
- Garages:
- Garage Door Opener, Attached/Detached
-
- Has Pool:
- Yes
-
- Pool:
- Above Ground
Interior
-
- Interior Features:
- Ceiling Fan(s), High Ceilings, Walk-In Closet(s), Primary Bedroom Main Floor
-
- Appliances:
- Dishwasher, Microwave, Refrigerator
-
- Heating:
- Central, Propane
-
- Cooling:
- Central Air, Electric
-
- Fireplace:
- Yes
-
- # of Fireplaces:
- 1
-
- # of Stories:
- 1
Exterior
-
- Lot Description:
- Hilly
-
- Roof:
- Shingle
-
- Construction:
- Vinyl Siding
School Information
-
- Elementary:
- Oakmont Elementary
-
- Middle:
- Portland East Middle School
-
- High:
- Portland High School
Additional Information
-
- Date Listed:
- June 4th, 2025
-
- Days on Market:
- 35
Listing Details
- Listing Office:
- Listingspark
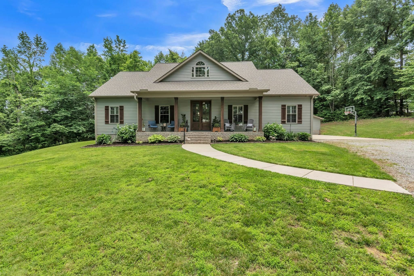
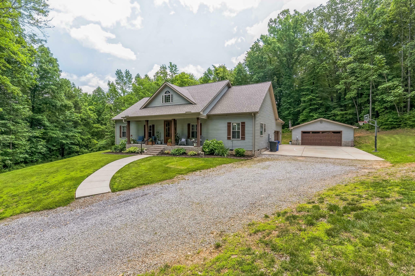
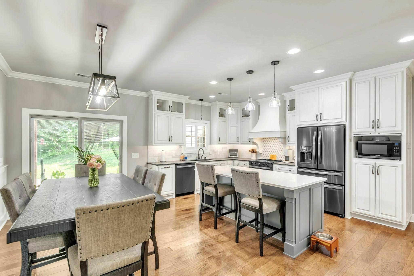
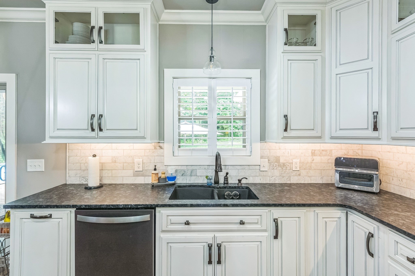
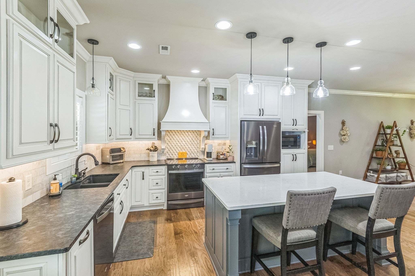
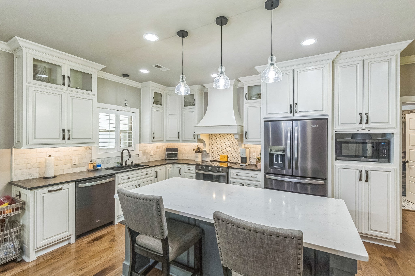
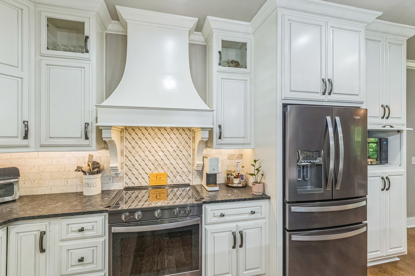
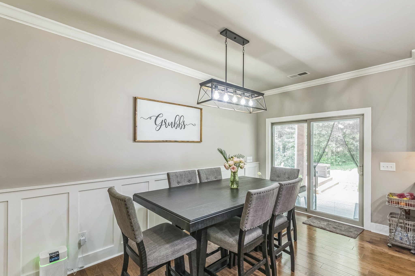
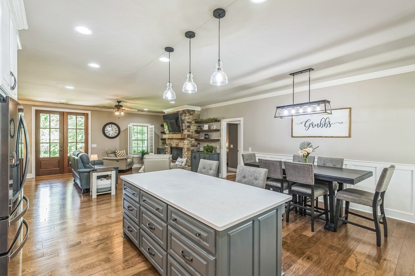
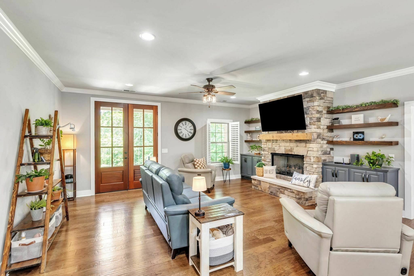
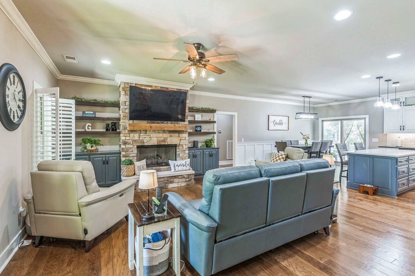
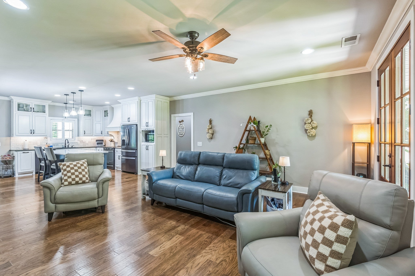
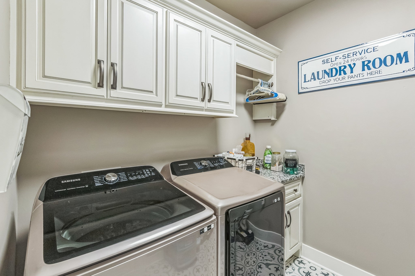
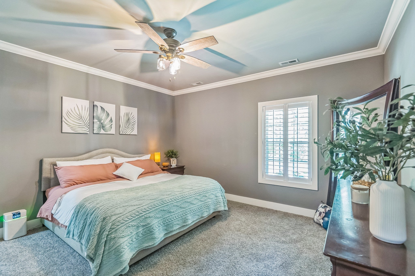
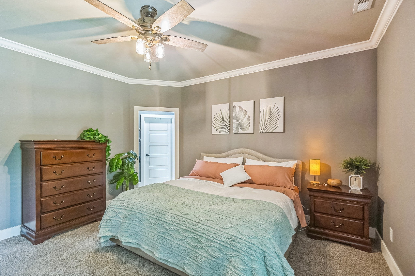
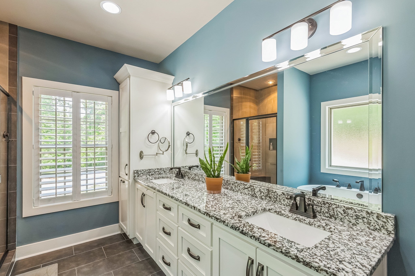
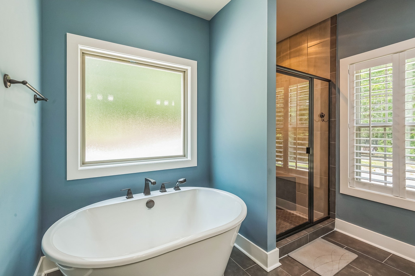
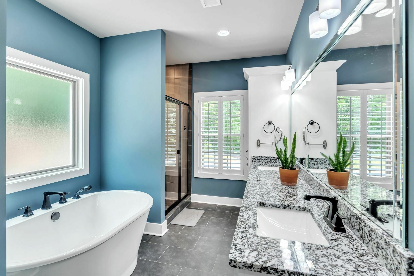
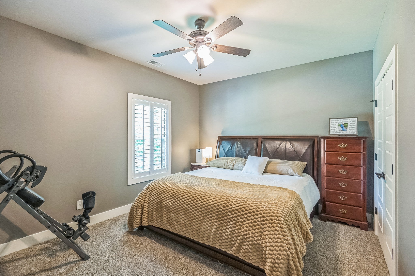
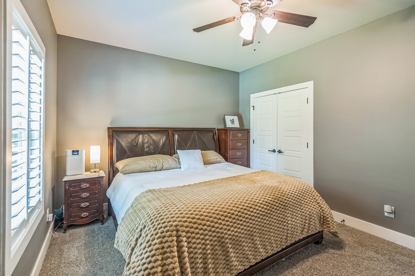
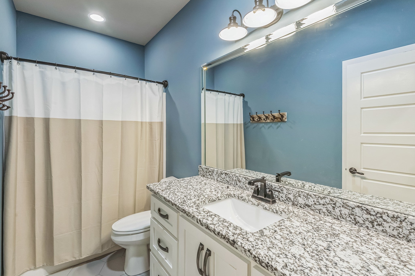
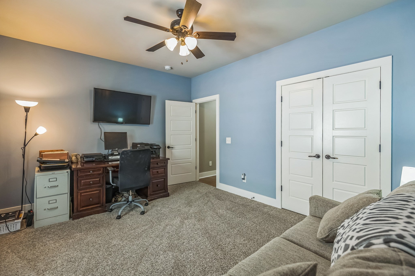
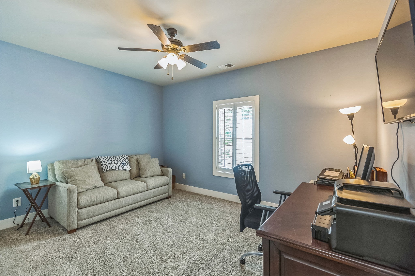
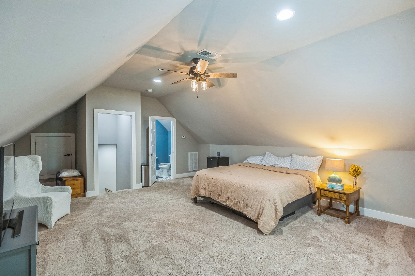
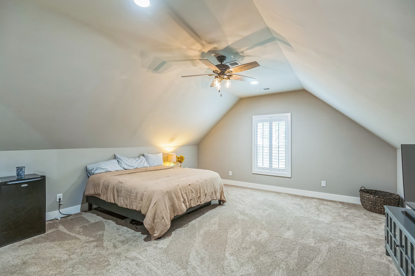
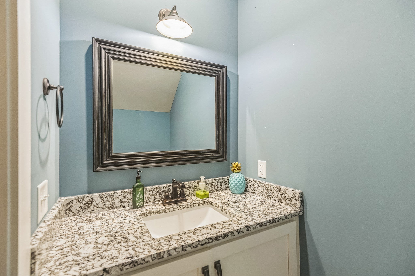
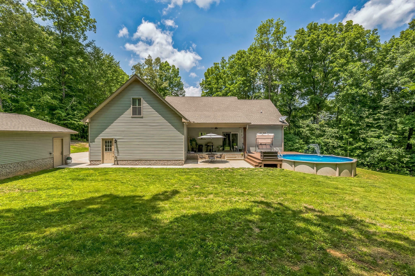
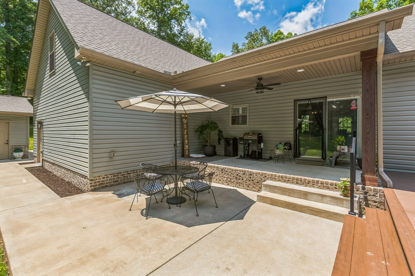
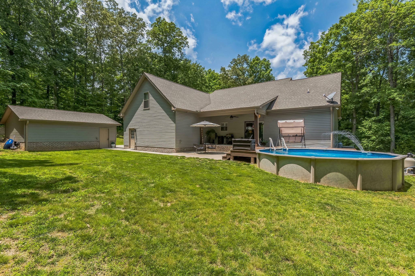
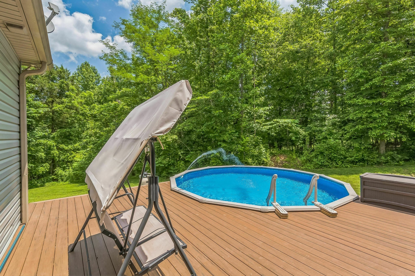
 Copyright 2025 RealTracs Solutions.
Copyright 2025 RealTracs Solutions.