$1,275,000 - 9127 Holstein Dr, Nolensville
- 4
- Bedrooms
- 3½
- Baths
- 3,663
- SQ. Feet
- 0.57
- Acres
Stylish quartz countertops in the kitchen and primary bath, upgraded light fixtures and cabinet hardware, and a fresh island color elevate this winning floor plan to a whole new level. Nestled in The Farm at Clovercroft, in the heart of Williamson County, this stunning single-family home blends elegance, comfort, and convenience. With ample living space and a thoughtful design, it offers three bedrooms on the main level and one upstairs, plus a large bonus room that can be used for entertaining or as a fifth bedroom. The open floor plan features a gas cooktop, a walk-in pantry, a cozy living room with a fireplace, and a luxurious primary suite with a walk-in closet that includes a large island. A 3-car garage provides generous storage. Situated on a private 0.57-acre lot, this home backs up to wooded common space and boasts a level backyard, an irrigation system, and a covered rear patio—perfect for outdoor entertaining. The community is designed for every lifestyle, featuring a covered pavilion, new playground equipment, and 3 miles of wooded walking trails. Enjoy the tranquility of a private Tennessee hill view while being close to local amenities and Williamson County’s top-rated school system. This home is a rare gem that combines modern upgrades with timeless charm. Whether you're looking for a family-friendly neighborhood or a peaceful retreat, 9127 Holstein Drive is the perfect place to call home.
Essential Information
-
- MLS® #:
- 2900633
-
- Price:
- $1,275,000
-
- Bedrooms:
- 4
-
- Bathrooms:
- 3.50
-
- Full Baths:
- 3
-
- Half Baths:
- 1
-
- Square Footage:
- 3,663
-
- Acres:
- 0.57
-
- Year Built:
- 2017
-
- Type:
- Residential
-
- Sub-Type:
- Single Family Residence
-
- Status:
- Active
Community Information
-
- Address:
- 9127 Holstein Dr
-
- Subdivision:
- Farms @ Clovercroft Sec2
-
- City:
- Nolensville
-
- County:
- Williamson County, TN
-
- State:
- TN
-
- Zip Code:
- 37135
Amenities
-
- Amenities:
- Playground, Sidewalks, Underground Utilities, Trail(s)
-
- Utilities:
- Water Available
-
- Parking Spaces:
- 3
-
- # of Garages:
- 3
-
- Garages:
- Garage Door Opener, Garage Faces Side
Interior
-
- Interior Features:
- Bookcases, Built-in Features, Ceiling Fan(s), Entrance Foyer, Open Floorplan, Pantry, Walk-In Closet(s), Primary Bedroom Main Floor, High Speed Internet
-
- Appliances:
- Built-In Electric Oven, Double Oven, Cooktop, Dishwasher, Disposal
-
- Heating:
- Central
-
- Cooling:
- Central Air
-
- Fireplace:
- Yes
-
- # of Fireplaces:
- 1
-
- # of Stories:
- 2
Exterior
-
- Lot Description:
- Level
-
- Roof:
- Asphalt
-
- Construction:
- Brick
School Information
-
- Elementary:
- Jordan Elementary School
-
- Middle:
- Sunset Middle School
-
- High:
- Nolensville High School
Additional Information
-
- Date Listed:
- June 6th, 2025
-
- Days on Market:
- 9
Listing Details
- Listing Office:
- Nashville Home Partners - Kw Realty
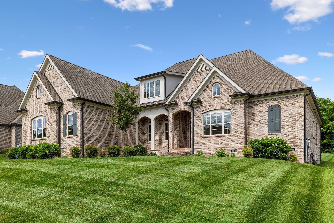
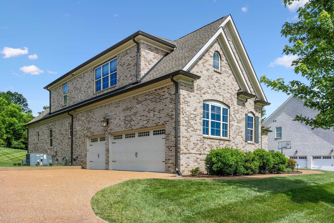
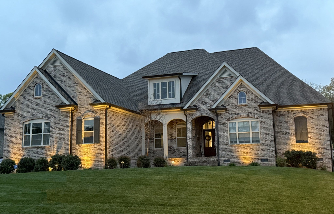
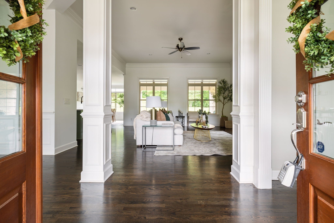
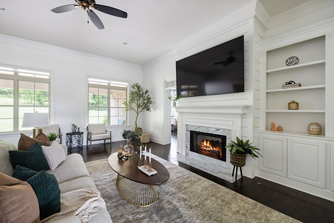
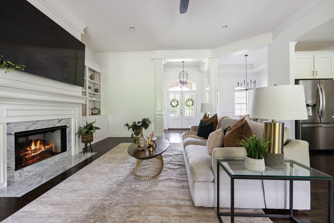
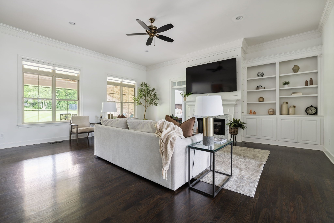
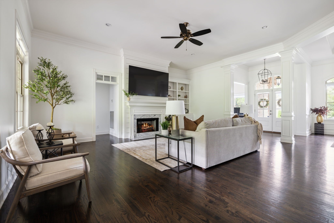
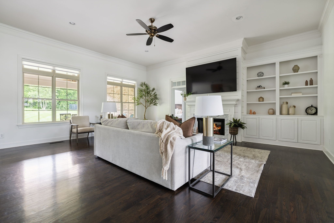
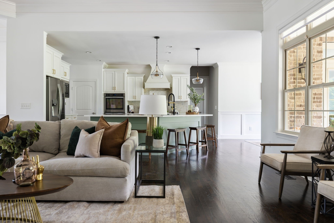
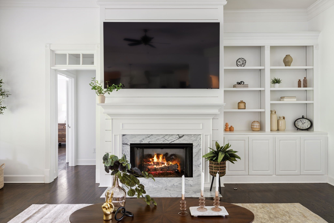
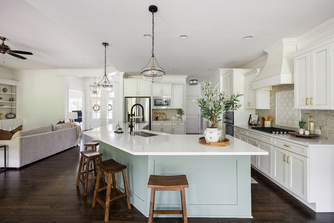
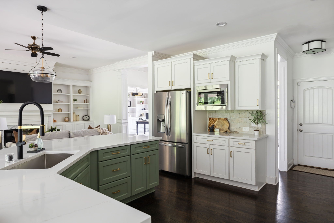
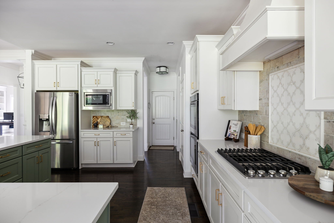
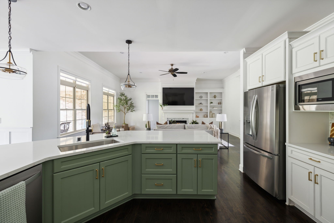
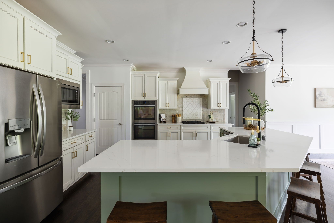
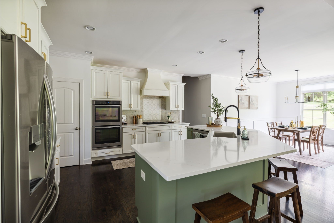
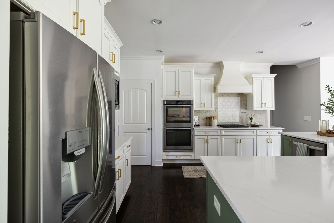
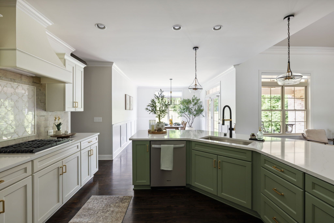
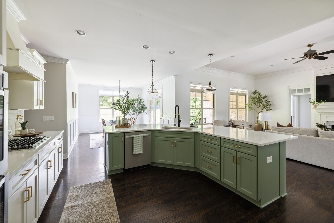
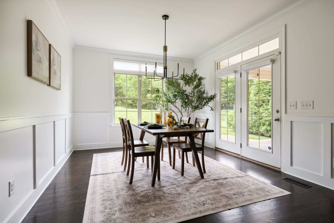
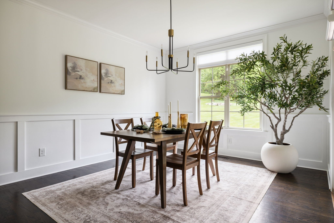
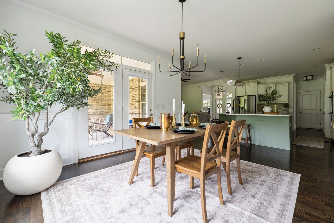
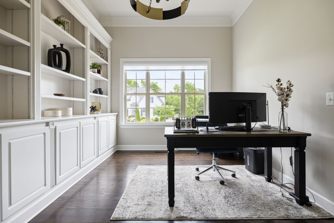
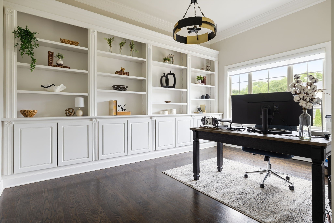
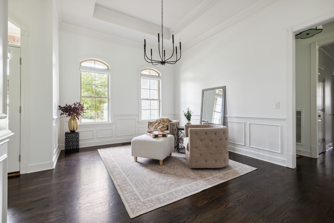
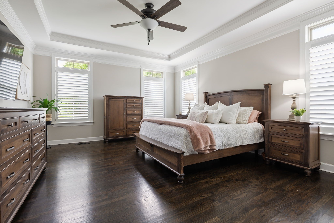
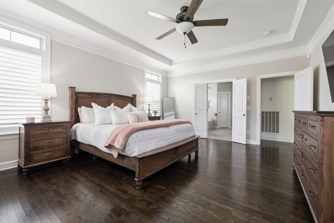
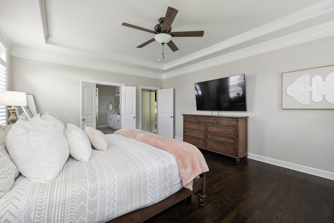
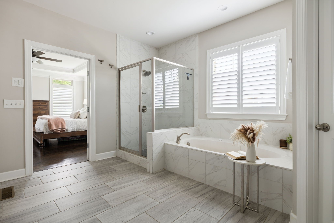
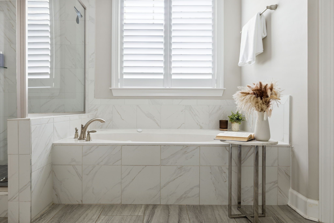
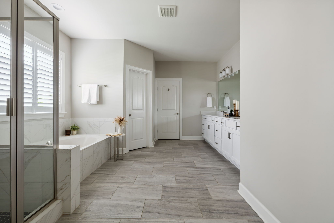
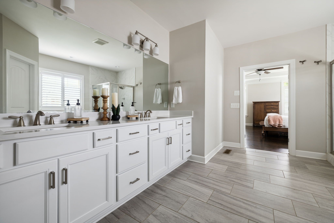
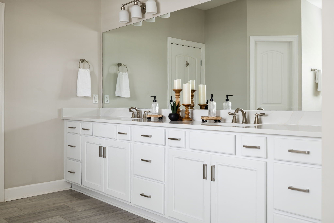
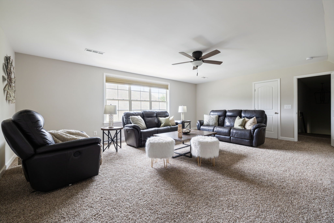
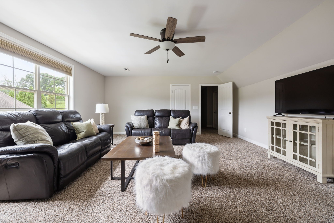
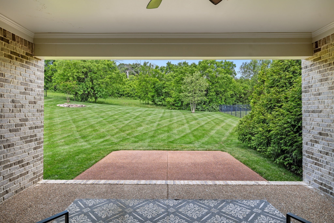
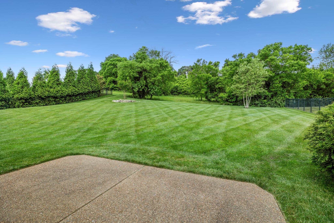
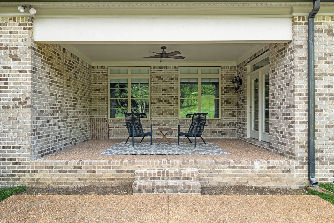
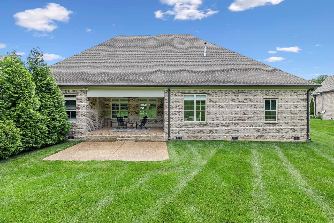
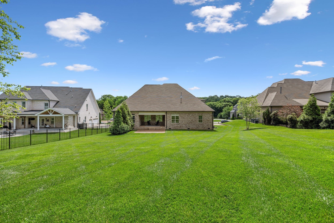
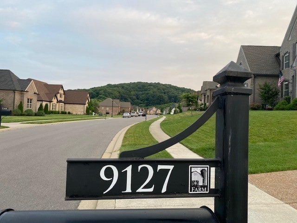
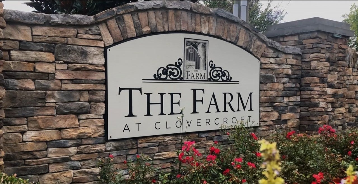
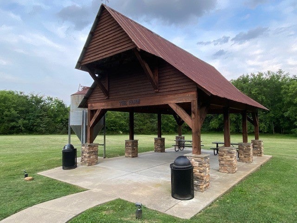
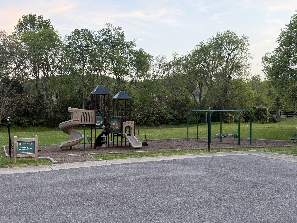
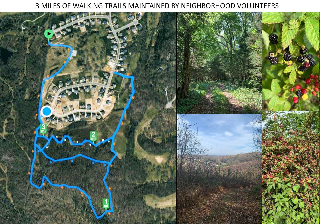
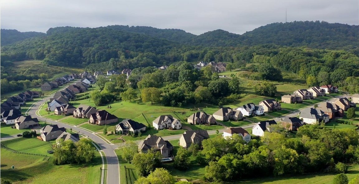
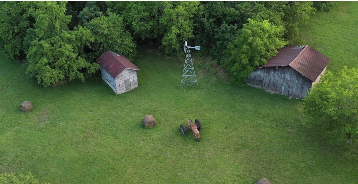
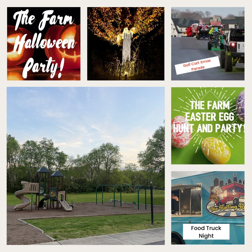
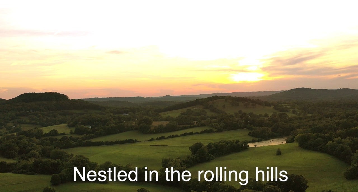
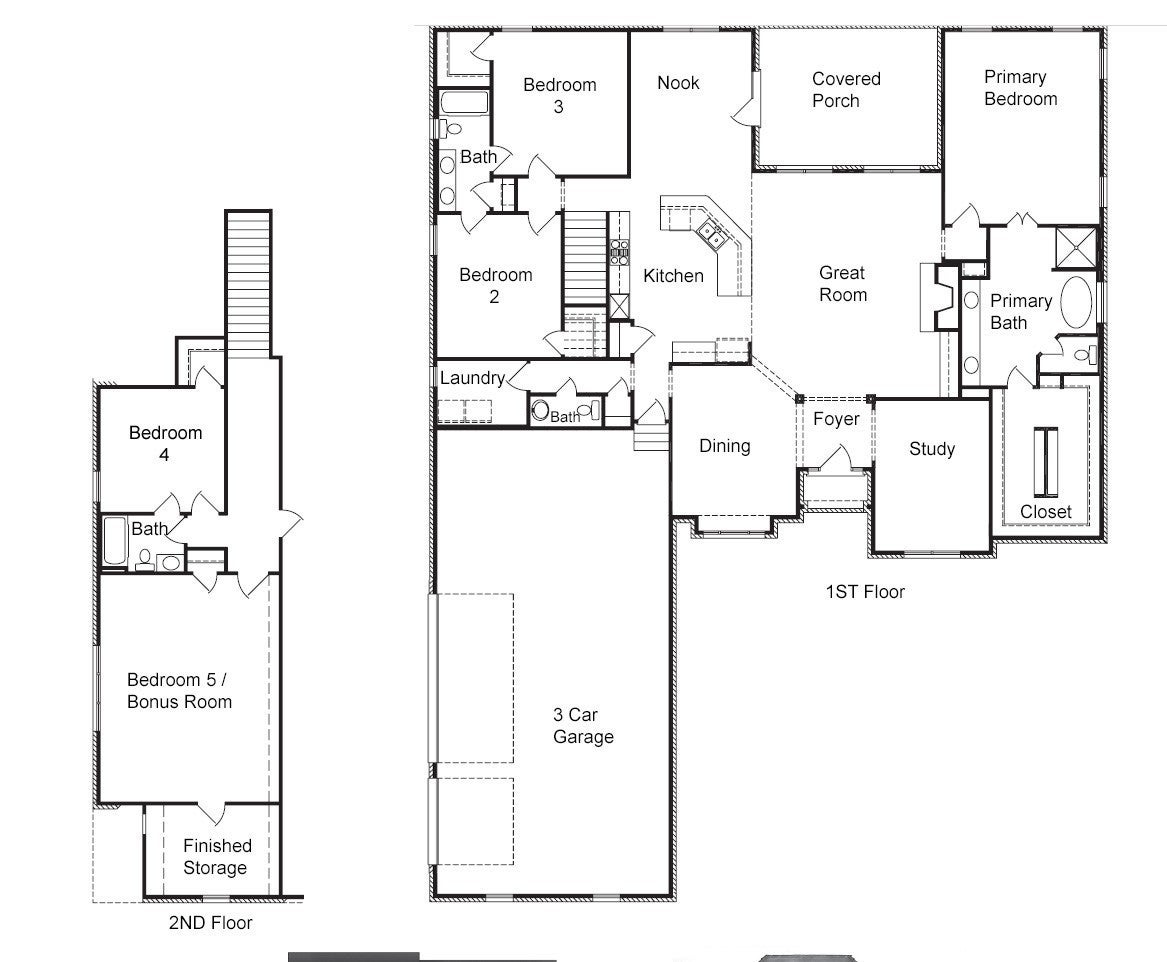
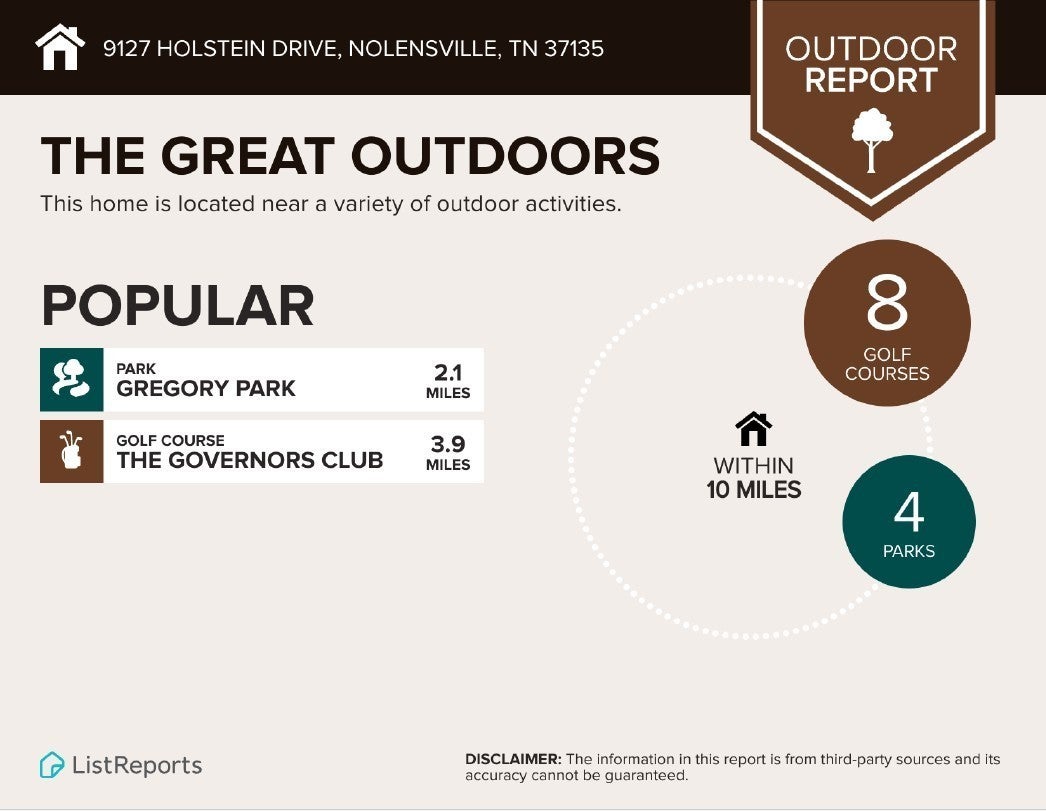
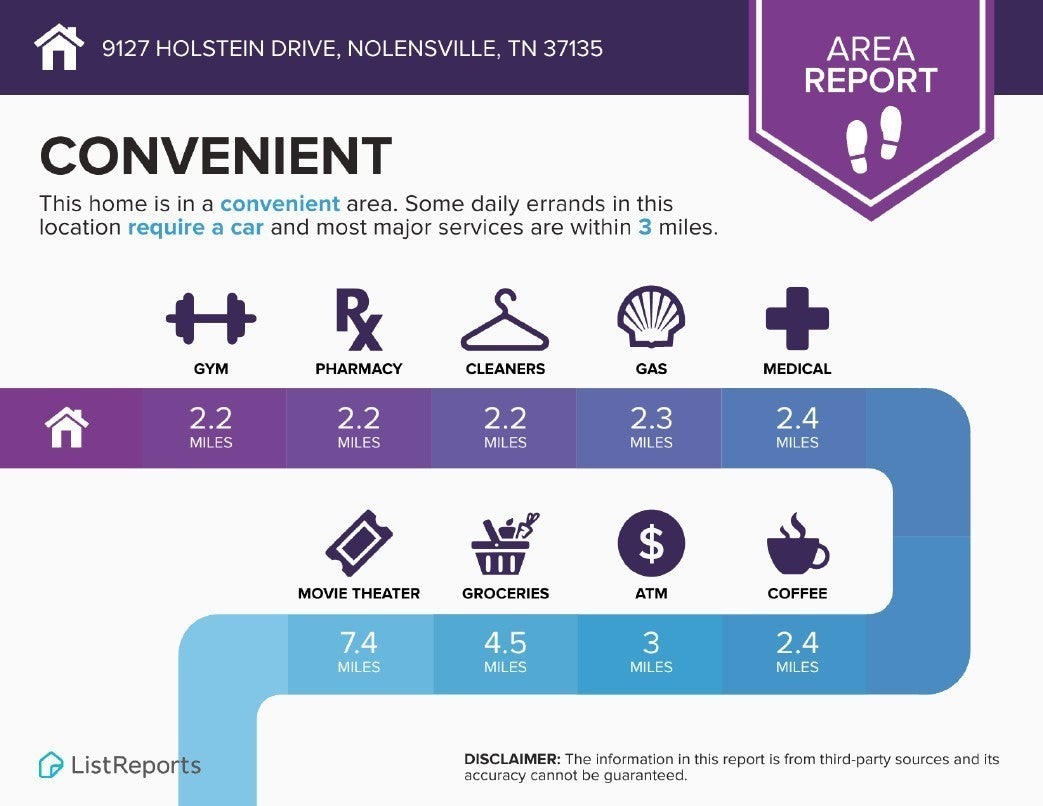
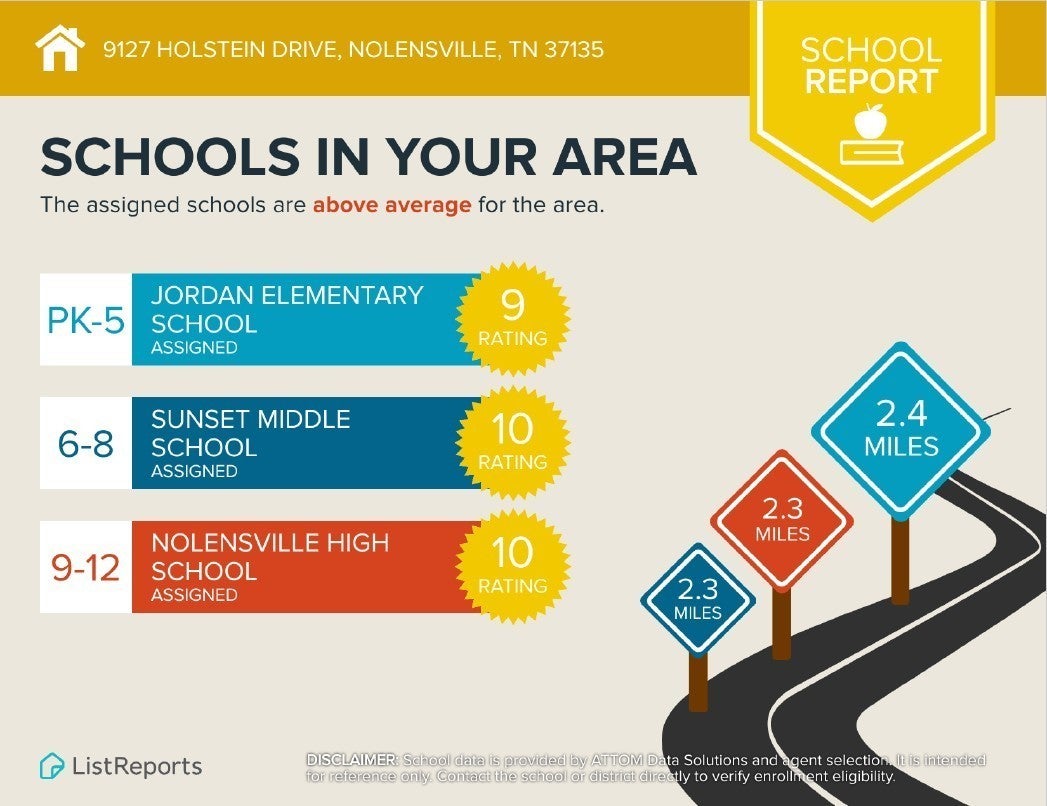
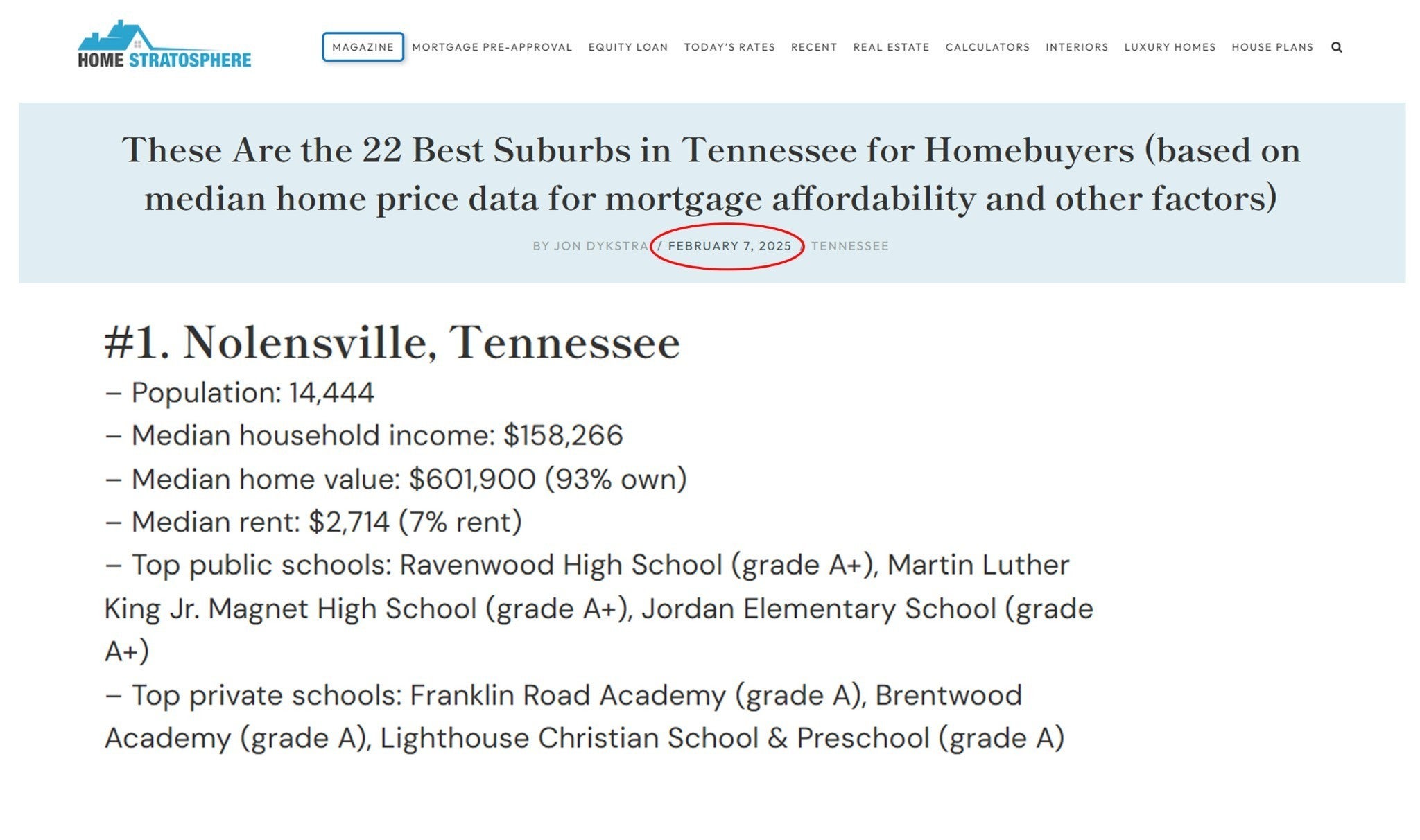
 Copyright 2025 RealTracs Solutions.
Copyright 2025 RealTracs Solutions.