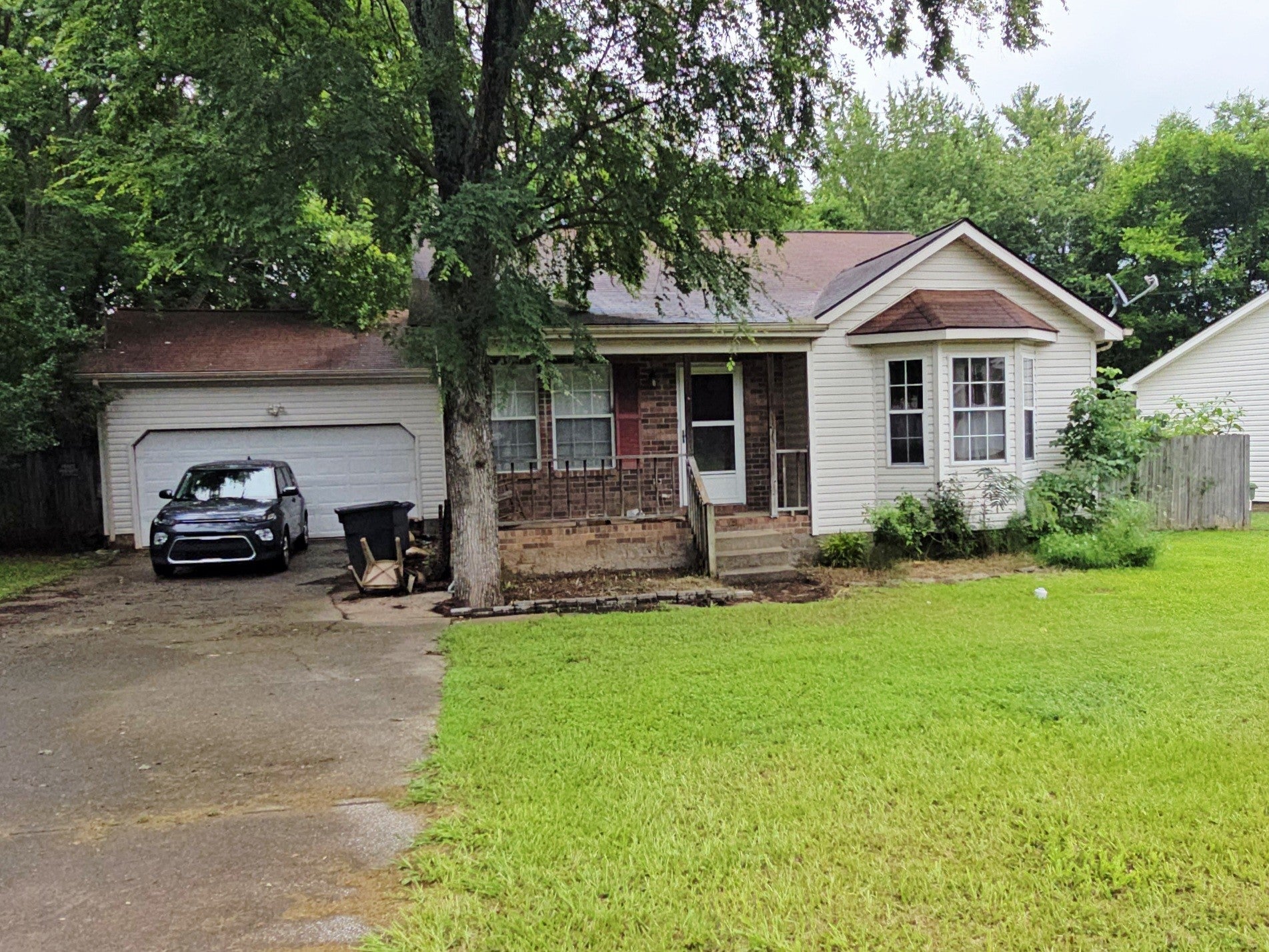$325,000 - 603 Eastlake Cove, La Vergne
- 3
- Bedrooms
- 2
- Baths
- 1,250
- SQ. Feet
- 0.24
- Acres
Welcome to 603 E Lake Cv, a wonderful opportunity tucked into a quiet, favorable rental neighborhood in La Vergne! This charming 3-bedroom, 2-bathroom home offers a fantastic investment opportunity or a perfect sanctuary for those seeking ADA-friendly living, conveniently designed entirely on one accessible level. Thoughtfully retrofitted for wheelchair accessibility, the home's layout provides ample comfort and ease of movement throughout. Step inside to be greeted by a spacious and inviting living area featuring bright bay windows that bathe the room in warm natural sunlight, creating a cheerful, welcoming atmosphere. The cozy wood-burning fireplace serves as the heart of the home—ideal for gatherings or relaxing evenings indoors. The kitchen and dining areas flow seamlessly together, offering plenty of space for meal preparation and family dinners. Outside, the spacious fenced backyard provides a delightful setting for outdoor entertainment, family cookouts, or peaceful relaxation. It’s perfect for children to play freely or pets to roam safely. Enjoy easy access to a host of nearby outdoor activities, including local parks, walking trails, Percy Priest Lake, and more. Whether you're an investor seeking a reliable rental or a homeowner looking for a warm, accommodating space, this property is truly a rare find—warm, welcoming, and thoughtfully designed for comfort and accessibility. Schedule your showing today!
Essential Information
-
- MLS® #:
- 2900622
-
- Price:
- $325,000
-
- Bedrooms:
- 3
-
- Bathrooms:
- 2.00
-
- Full Baths:
- 2
-
- Square Footage:
- 1,250
-
- Acres:
- 0.24
-
- Year Built:
- 1999
-
- Type:
- Residential
-
- Sub-Type:
- Single Family Residence
-
- Status:
- Coming Soon / Hold
Community Information
-
- Address:
- 603 Eastlake Cove
-
- Subdivision:
- Watersedge Sec1 Ph C
-
- City:
- La Vergne
-
- County:
- Rutherford County, TN
-
- State:
- TN
-
- Zip Code:
- 37086
Amenities
-
- Utilities:
- Water Available
-
- Parking Spaces:
- 4
-
- # of Garages:
- 2
-
- Garages:
- Garage Door Opener, Garage Faces Front, Driveway
Interior
-
- Interior Features:
- Ceiling Fan(s), Extra Closets, Open Floorplan, Walk-In Closet(s)
-
- Appliances:
- Electric Oven, Electric Range, Dishwasher, Disposal, Dryer, Refrigerator, Stainless Steel Appliance(s), Washer
-
- Heating:
- Central, Electric
-
- Cooling:
- Ceiling Fan(s), Central Air, Electric
-
- Fireplace:
- Yes
-
- # of Fireplaces:
- 1
-
- # of Stories:
- 1
Exterior
-
- Lot Description:
- Level
-
- Roof:
- Shingle
-
- Construction:
- Vinyl Siding
School Information
-
- Elementary:
- LaVergne Lake Elementary School
-
- Middle:
- LaVergne Middle School
-
- High:
- Lavergne High School
Additional Information
-
- Days on Market:
- 4
Listing Details
- Listing Office:
- Mark Spain Real Estate

 Copyright 2025 RealTracs Solutions.
Copyright 2025 RealTracs Solutions.