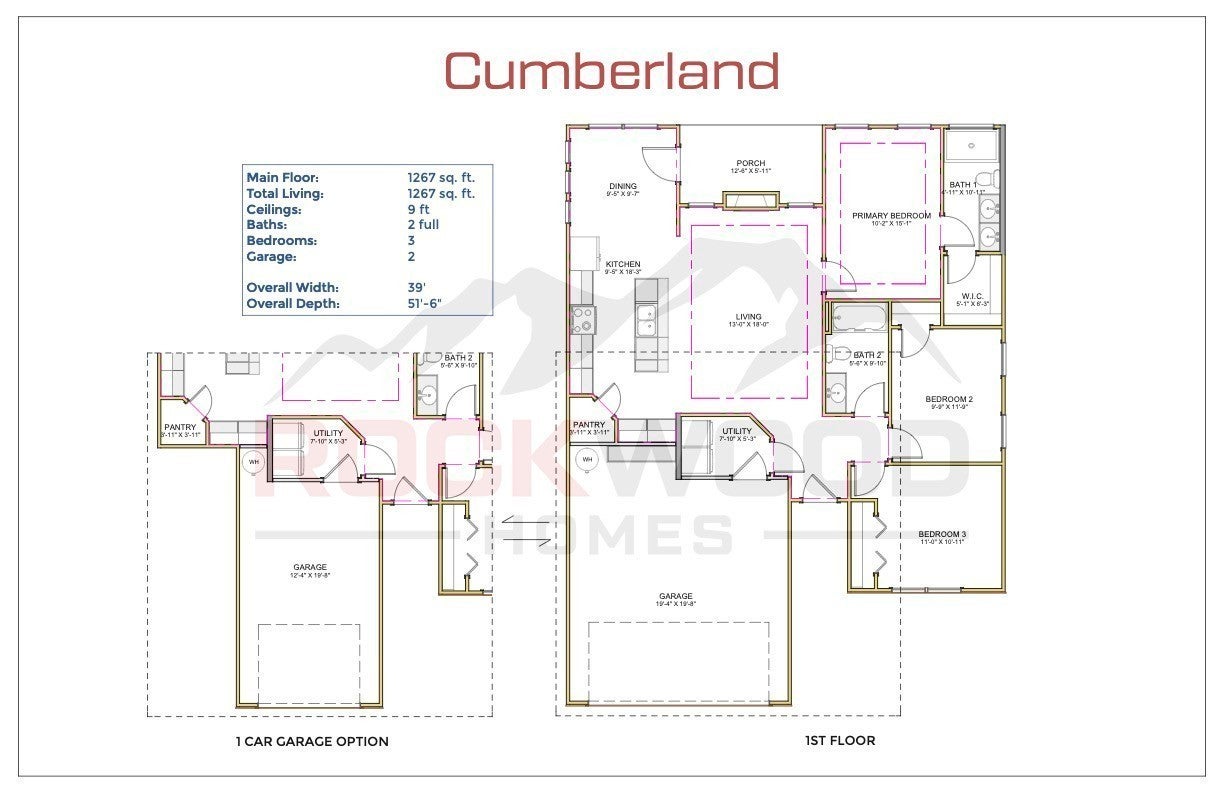$340,000 - 67 Fox Dr, Joelton
- 3
- Bedrooms
- 2½
- Baths
- 1,681
- SQ. Feet
- 2025
- Year Built
The popular Cumberland floor plan by Rockwood Homes will soon be underway! This thoughtfully designed 3-bedroom, 2-bath home offers 1,267 sq ft of single-level living with 9-ft ceilings and an open-concept layout perfect for entertaining. Enjoy a spacious kitchen with island seating that flows into the living and dining areas, plus a covered back porch for outdoor relaxation. The split-bedroom design provides privacy for the primary suite, which features a large walk-in closet and en-suite bath. This home includes a 2-car garage, pantry, and dedicated utility room. Best of all, there’s still time to personalize your finishes and make this home truly yours! Don’t miss this opportunity — call today for more information!
Essential Information
-
- MLS® #:
- 2900583
-
- Price:
- $340,000
-
- Bedrooms:
- 3
-
- Bathrooms:
- 2.50
-
- Full Baths:
- 2
-
- Half Baths:
- 1
-
- Square Footage:
- 1,681
-
- Acres:
- 0.00
-
- Year Built:
- 2025
-
- Type:
- Residential
-
- Sub-Type:
- Single Family Residence
-
- Status:
- Active
Community Information
-
- Address:
- 67 Fox Dr
-
- Subdivision:
- New Hope Estates
-
- City:
- Joelton
-
- County:
- Cheatham County, TN
-
- State:
- TN
-
- Zip Code:
- 37080
Amenities
-
- Utilities:
- Water Available
-
- Parking Spaces:
- 2
-
- # of Garages:
- 2
-
- Garages:
- Garage Faces Front
Interior
-
- Appliances:
- Electric Oven, Electric Range, Cooktop, Dishwasher, Microwave
-
- Heating:
- Central
-
- Cooling:
- Ceiling Fan(s)
-
- Fireplace:
- Yes
-
- # of Fireplaces:
- 1
-
- # of Stories:
- 2
Exterior
-
- Construction:
- Vinyl Siding
School Information
-
- Elementary:
- East Cheatham Elementary
-
- Middle:
- Sycamore Middle School
-
- High:
- Cheatham Co Central
Additional Information
-
- Date Listed:
- June 4th, 2025
-
- Days on Market:
- 12
Listing Details
- Listing Office:
- Keller Williams Realty

 Copyright 2025 RealTracs Solutions.
Copyright 2025 RealTracs Solutions.