$729,900 - 2623a Pennington Ave, Nashville
- 4
- Bedrooms
- 3½
- Baths
- 2,143
- SQ. Feet
- 2025
- Year Built
Coming Soon – Stunning New Construction! Discover this beautifully crafted new home featuring real hardwood floors throughout and thoughtful design details at every turn. The main level showcases a custom kitchen with island, perfect for entertaining, that opens to a spacious living room with access to a covered patio—ideal for relaxing and enjoying the outdoors. A convenient mudroom with drop zone, generous pantry, and garage access add everyday functionality. Upstairs, you’ll find 3 spacious bedrooms plus a 4th smaller bedroom—perfect for a home office, nursery, or guest room. The vaulted primary suite includes a large walk-in closet and a luxurious private bath. This home blends comfort, style, and practicality in a prime location. Don’t miss your chance to own a brand-new home with standout finishes and modern layout. There are 6 of these beautiful homes in the heart of East Nashville that will be available in August! Don't miss your chance to own one!
Essential Information
-
- MLS® #:
- 2900580
-
- Price:
- $729,900
-
- Bedrooms:
- 4
-
- Bathrooms:
- 3.50
-
- Full Baths:
- 3
-
- Half Baths:
- 1
-
- Square Footage:
- 2,143
-
- Acres:
- 0.00
-
- Year Built:
- 2025
-
- Type:
- Residential
-
- Sub-Type:
- Single Family Residence
-
- Status:
- Coming Soon / Hold
Community Information
-
- Address:
- 2623a Pennington Ave
-
- Subdivision:
- HOMES AT 2623 A PENNINGTON AVENUE & 2623
-
- City:
- Nashville
-
- County:
- Davidson County, TN
-
- State:
- TN
-
- Zip Code:
- 37216
Amenities
-
- Utilities:
- Water Available
-
- Parking Spaces:
- 1
-
- # of Garages:
- 1
-
- Garages:
- Garage Door Opener, Garage Faces Front
Interior
-
- Appliances:
- Built-In Electric Range, Dishwasher, Disposal, Microwave, Stainless Steel Appliance(s)
-
- Heating:
- Central
-
- Cooling:
- Central Air
-
- Fireplace:
- Yes
-
- # of Fireplaces:
- 1
-
- # of Stories:
- 2
Exterior
-
- Roof:
- Asphalt
-
- Construction:
- Fiber Cement
School Information
-
- Elementary:
- Inglewood Elementary
-
- Middle:
- Isaac Litton Middle
-
- High:
- Stratford STEM Magnet School Upper Campus
Additional Information
-
- Days on Market:
- 11
Listing Details
- Listing Office:
- Zach Taylor Real Estate
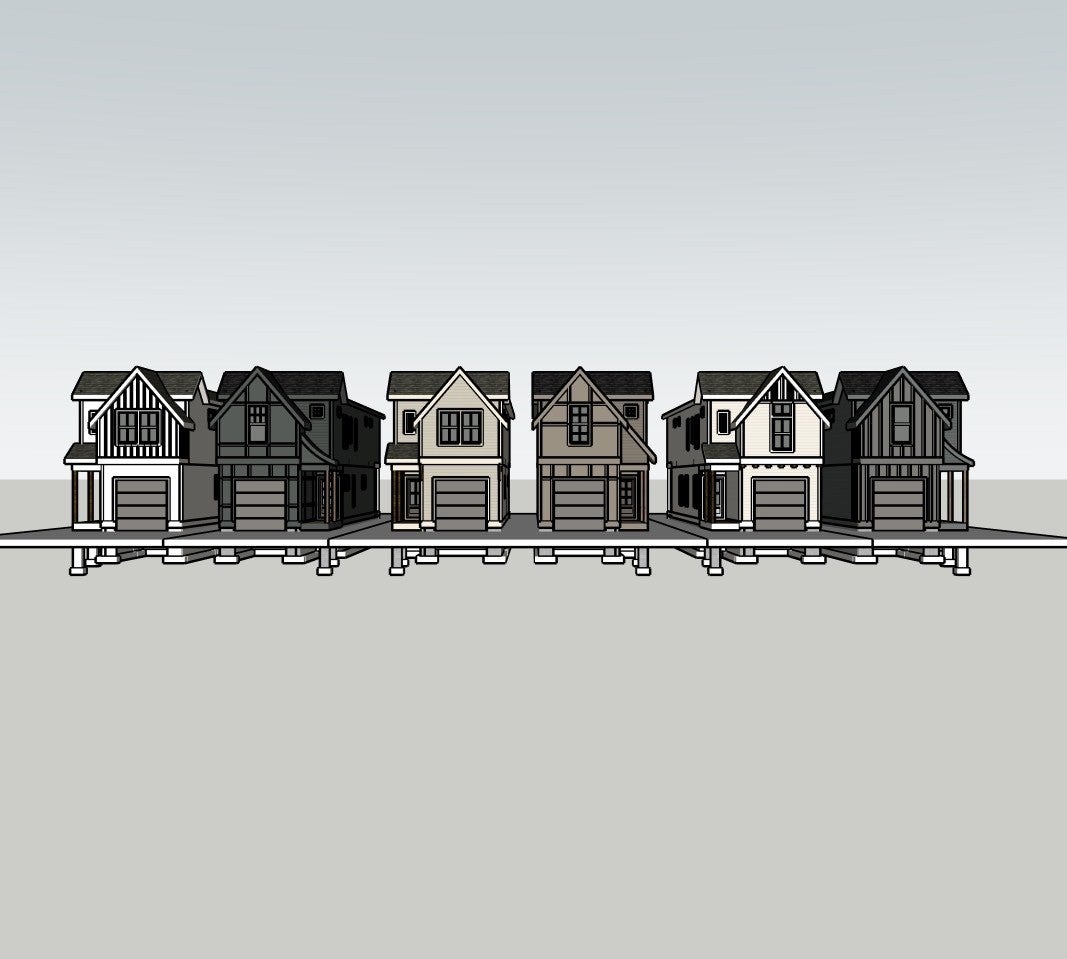
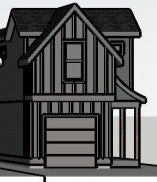
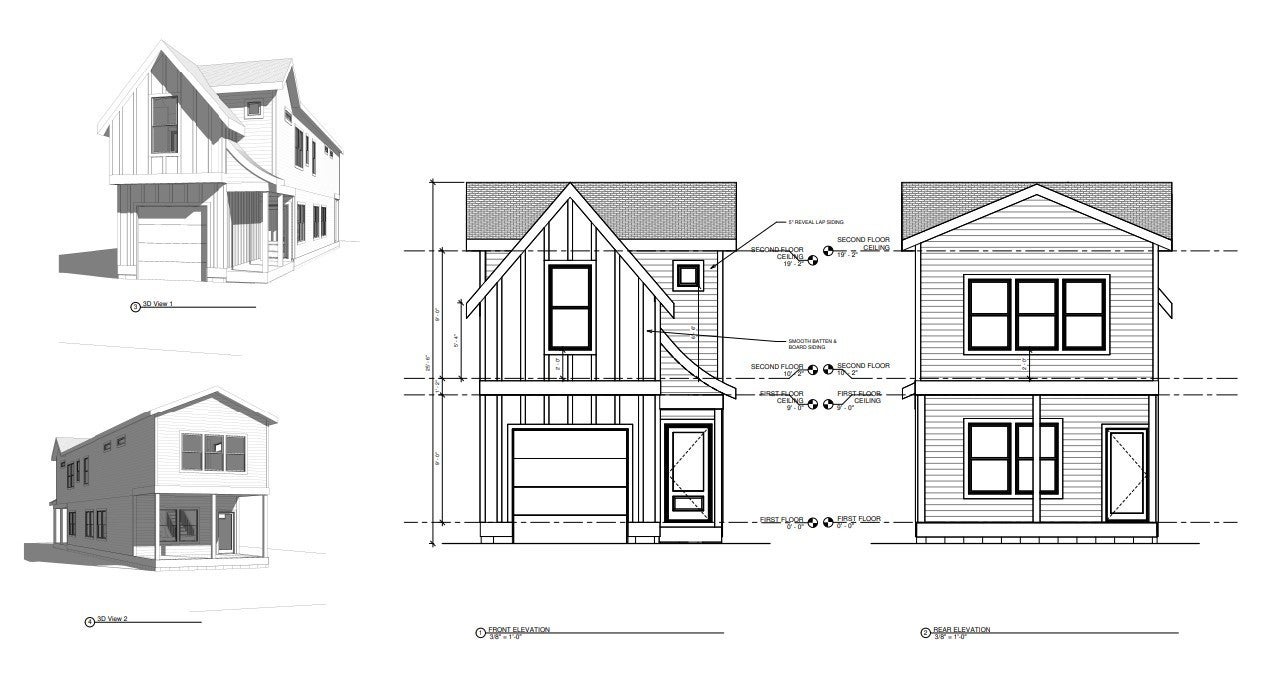
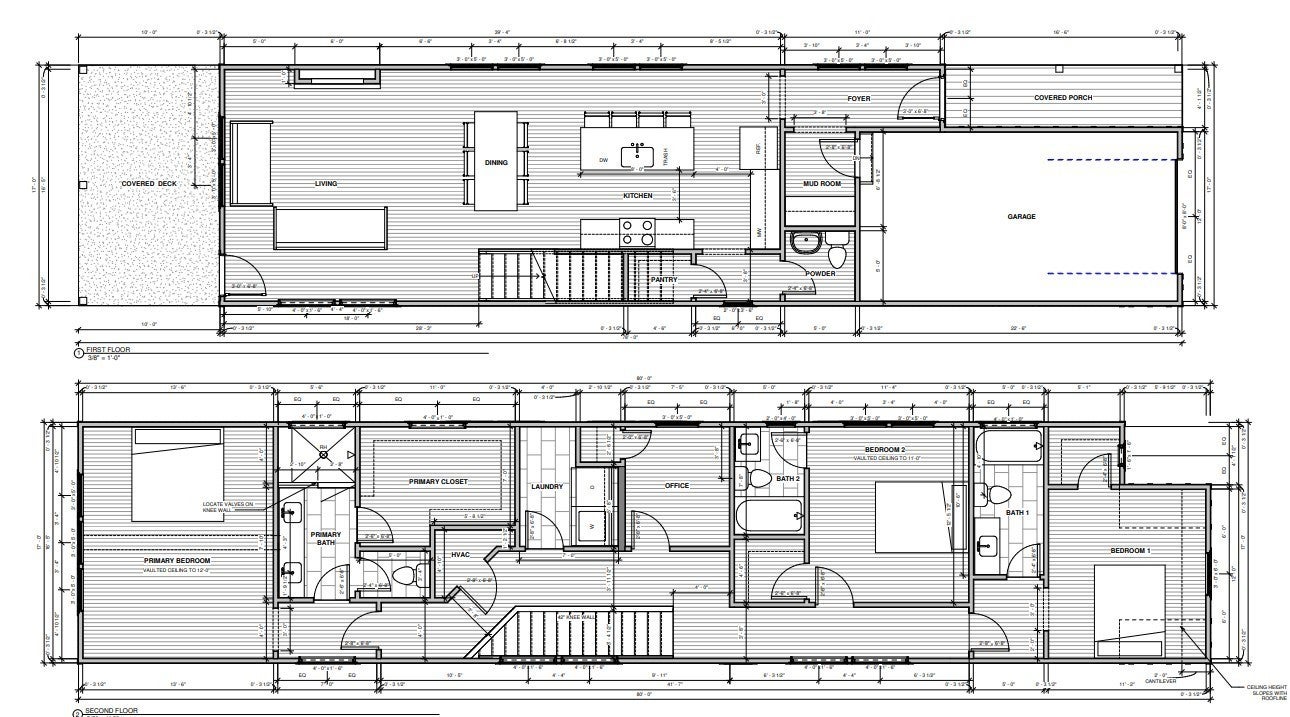
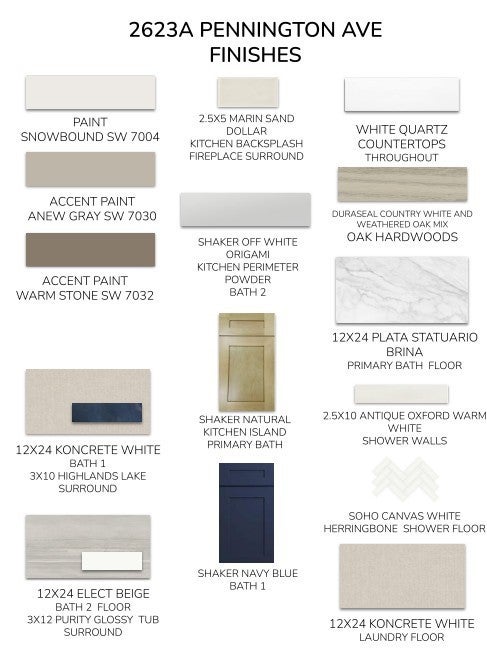
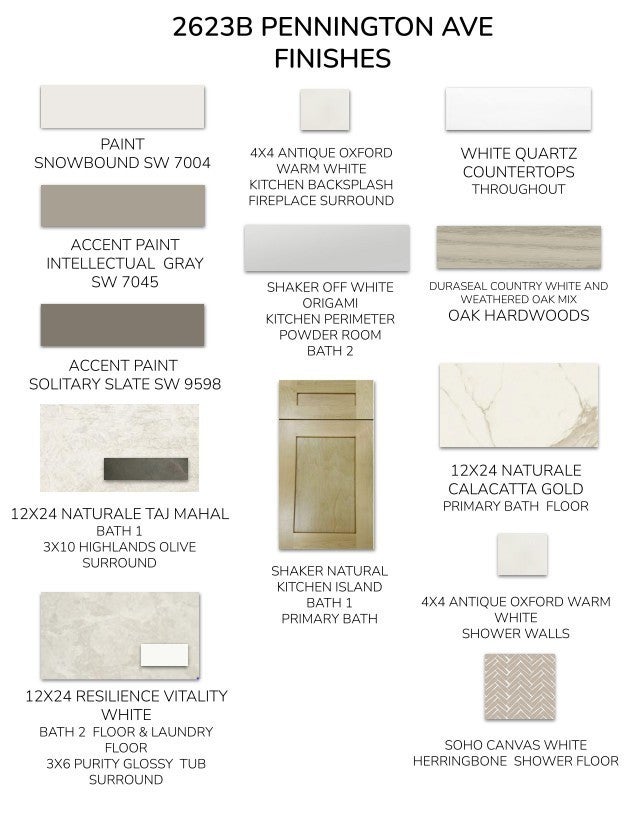
 Copyright 2025 RealTracs Solutions.
Copyright 2025 RealTracs Solutions.