$345,000 - 1071 Muna Ct, Spring Hill
- 3
- Bedrooms
- 2½
- Baths
- 2,157
- SQ. Feet
- 0.03
- Acres
Welcome to 1071 Muna Ct, a beautifully appointed townhome located in the highly desirable Villa S at Meadowbrook community in Spring Hill, TN. This charming 3-bedroom, 2.5-bath home offers 1,704 square feet of thoughtfully designed space, perfect for modern living. Upon entering, you'll find elegant hardwood floors throughout the main living areas and kitchen, offering a warm and inviting feel. The open-concept layout is perfect for both daily life and entertaining, with a kitchen that features ample cabinetry and sleek modern finishes. The primary suite is conveniently situated on the main floor. It includes a generous walk-in closet and a private en-suite bath, providing a comfortable and accessible retreat. Upstairs, additional spacious bedrooms await, offering flexibility for family, guests, or a home office. Outside, enjoy a private, fenced-in patio, ideal for relaxing or hosting. The property also includes a 1-car garage and an oversized 2-car parking pad, ensuring plenty of space for guests or multiple vehicles. Located just minutes from I-65 and Port Royal Rd, this home provides quick access to the best of Spring Hill, including local restaurants, shopping, and grocery stores. With a new Publix being built nearby as well as a new hotel under construction, convenience is at your doorstep, not to mention the large common space that is right next to the home. This home is move-in ready—schedule your showing today! $5,000 Lender credit is available.
Essential Information
-
- MLS® #:
- 2900577
-
- Price:
- $345,000
-
- Bedrooms:
- 3
-
- Bathrooms:
- 2.50
-
- Full Baths:
- 2
-
- Half Baths:
- 1
-
- Square Footage:
- 2,157
-
- Acres:
- 0.03
-
- Year Built:
- 2012
-
- Type:
- Residential
-
- Sub-Type:
- Townhouse
-
- Status:
- Active
Community Information
-
- Address:
- 1071 Muna Ct
-
- Subdivision:
- Villa S At Meadowbrook
-
- City:
- Spring Hill
-
- County:
- Maury County, TN
-
- State:
- TN
-
- Zip Code:
- 37174
Amenities
-
- Utilities:
- Water Available
-
- Parking Spaces:
- 3
-
- # of Garages:
- 1
-
- Garages:
- Attached
Interior
-
- Interior Features:
- Primary Bedroom Main Floor
-
- Appliances:
- Built-In Electric Range, Dishwasher, Disposal, Microwave, Refrigerator
-
- Heating:
- Central
-
- Cooling:
- Central Air
-
- # of Stories:
- 2
Exterior
-
- Lot Description:
- Cul-De-Sac
-
- Construction:
- Brick, Vinyl Siding
School Information
-
- Elementary:
- Marvin Wright Elementary School
-
- Middle:
- Battle Creek Middle School
-
- High:
- Battle Creek High School
Additional Information
-
- Date Listed:
- June 6th, 2025
-
- Days on Market:
- 10
Listing Details
- Listing Office:
- Parks Compass
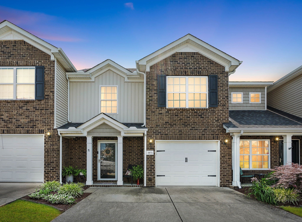
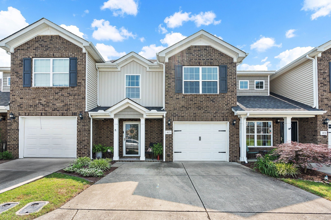
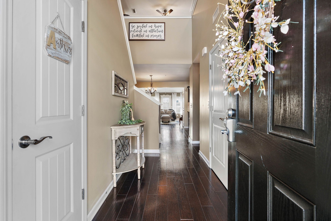
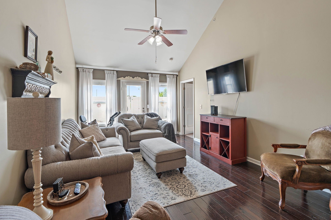
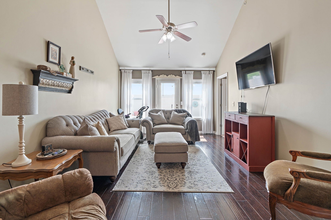
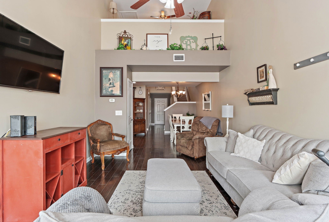
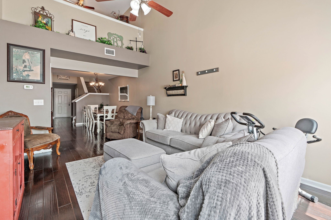
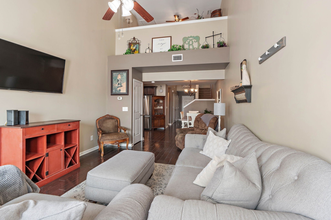
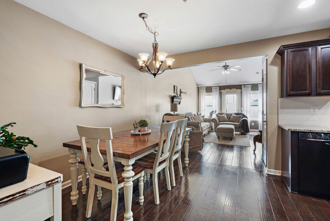
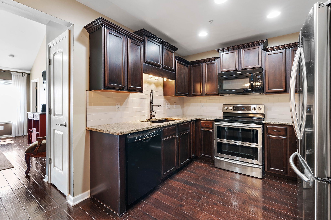
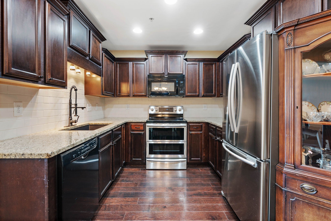
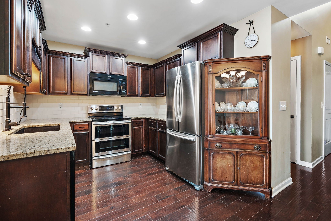
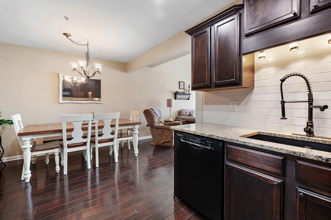
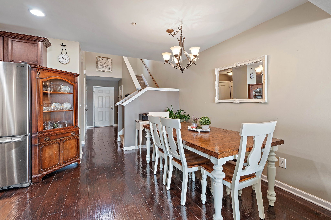
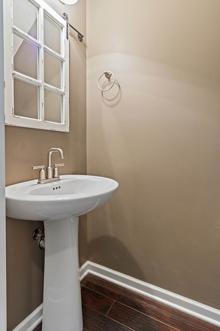
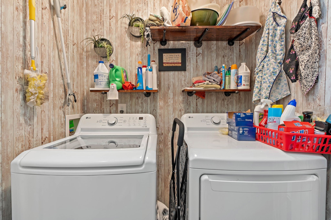
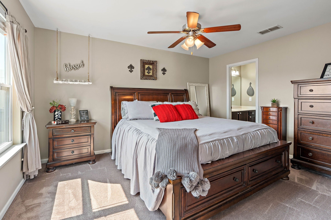
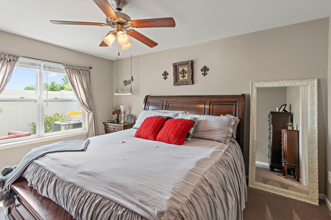
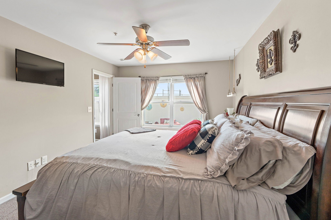
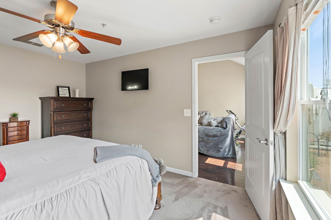
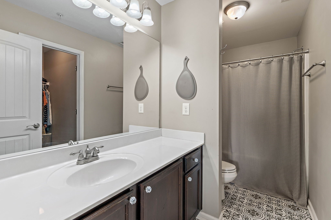
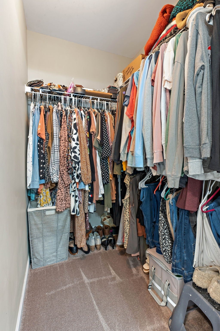
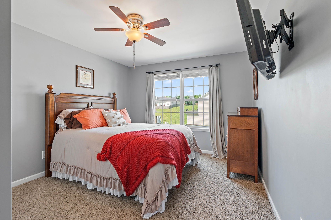
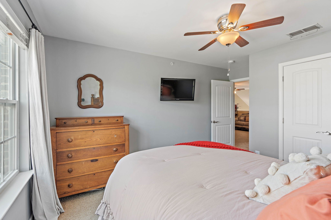
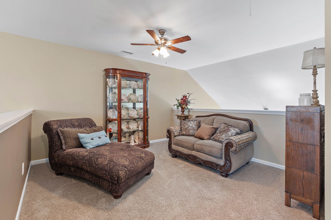
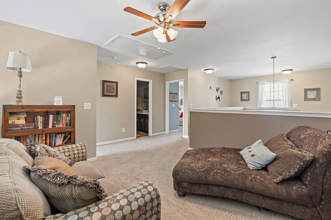
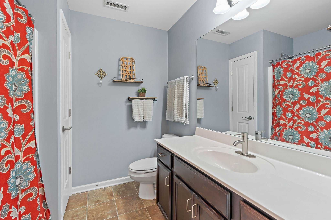
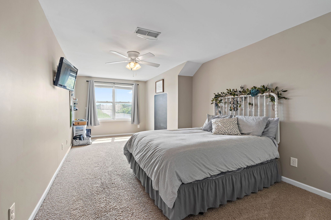
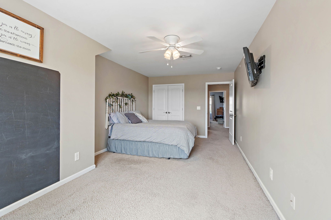
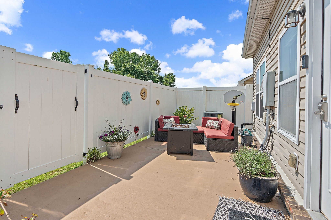
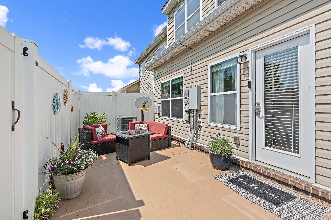
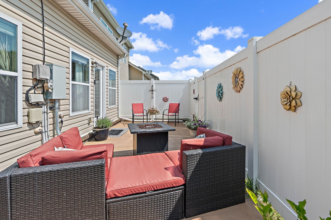
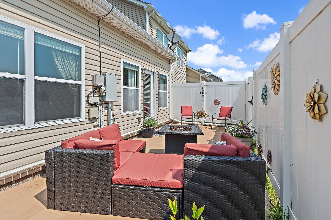
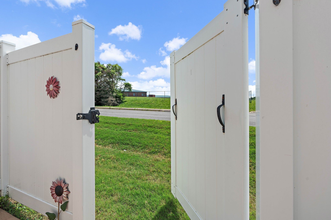
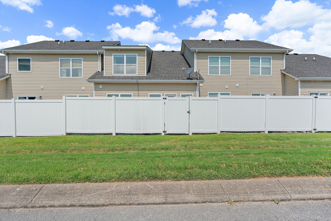
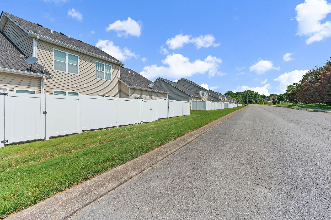
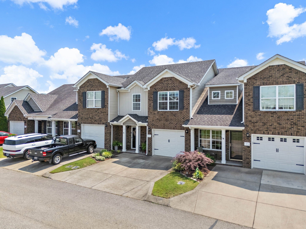
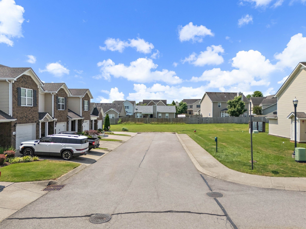
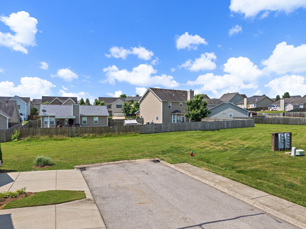
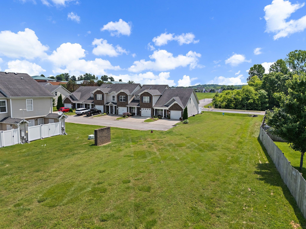
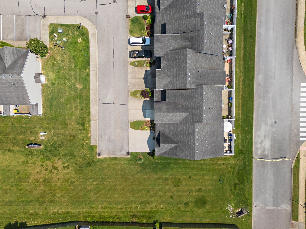
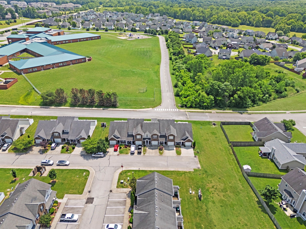
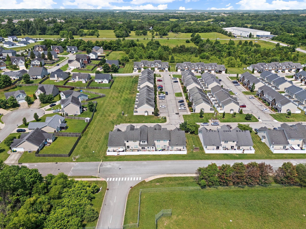
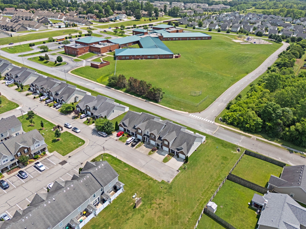
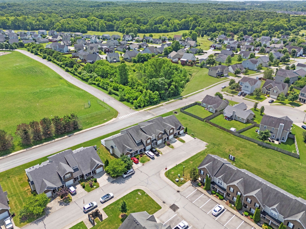
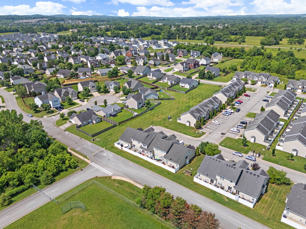
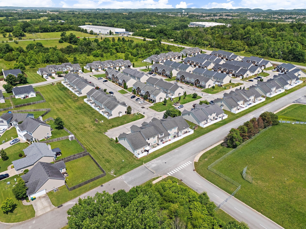
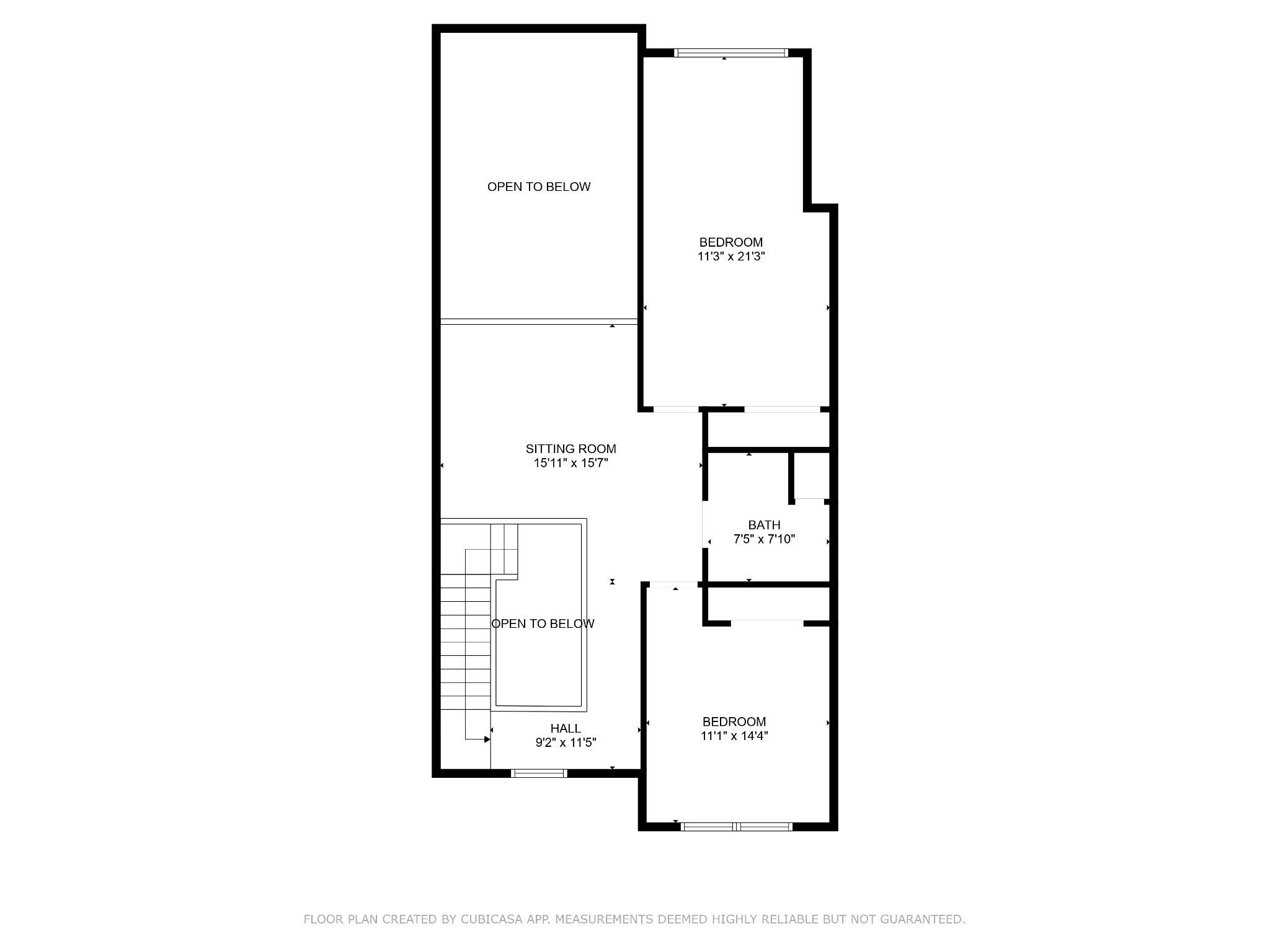
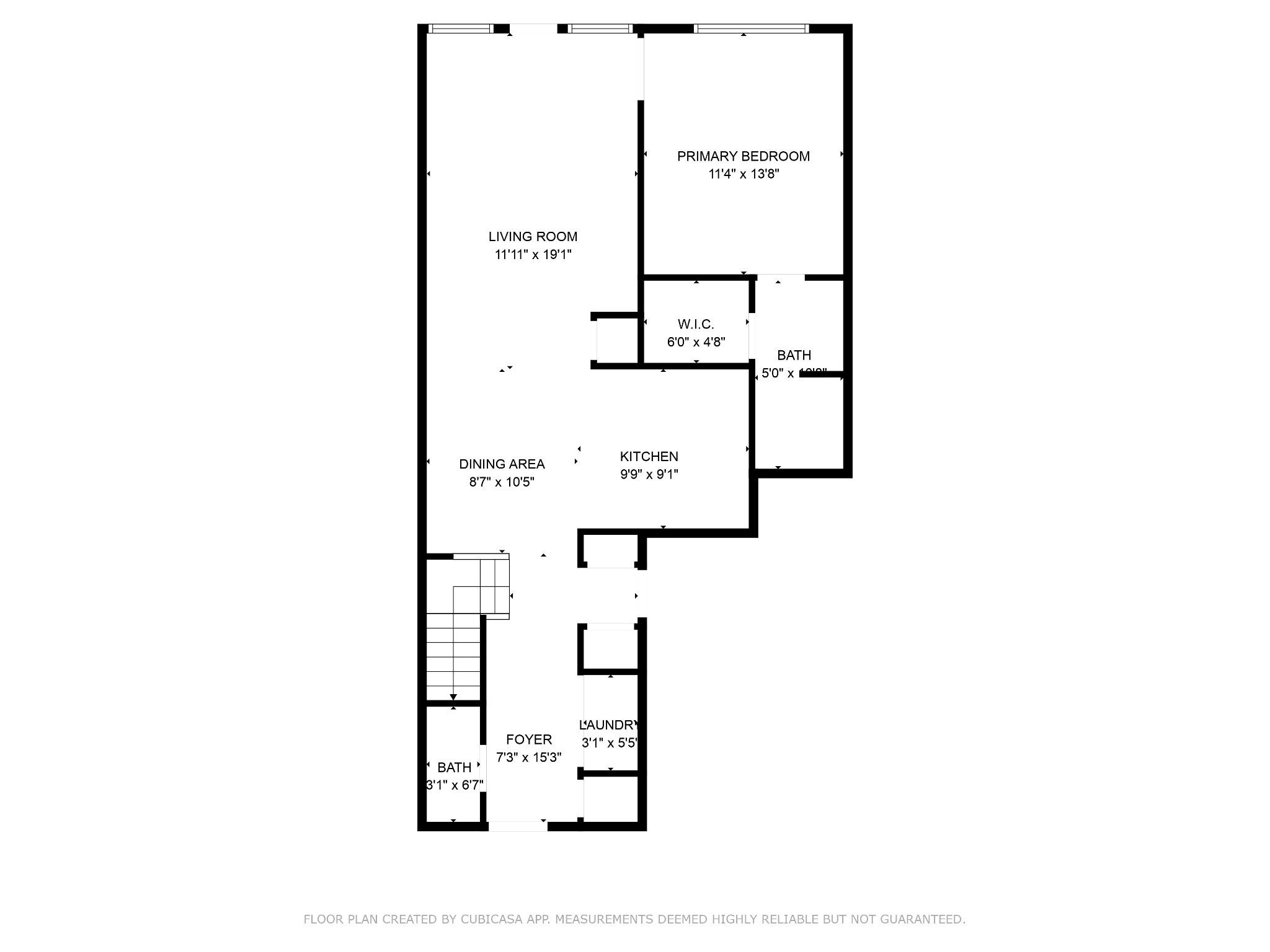
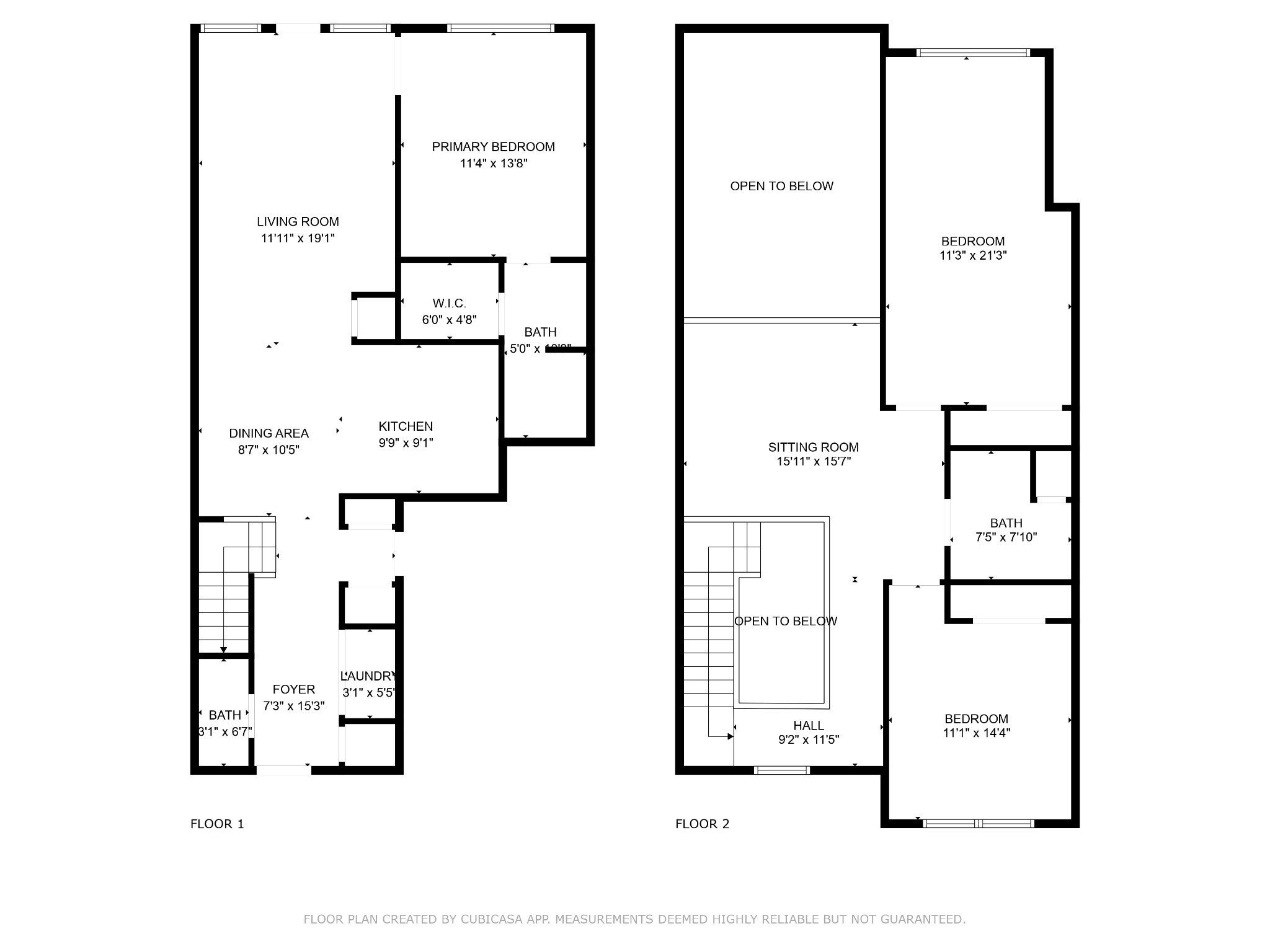
 Copyright 2025 RealTracs Solutions.
Copyright 2025 RealTracs Solutions.