$1,149,000 - 548 Buddy Rd, Burns
- 3
- Bedrooms
- 3½
- Baths
- 3,478
- SQ. Feet
- 3.5
- Acres
Welcome to this beautifully crafted 2020 custom home on 3.5 acres, blending modern comfort with country charm — all just minutes from I-40 and downtown Dickson. This one-of-a-kind property includes a 36’x36’ metal barn, fenced pasture, and a bonus building lot approved for a 4-bedroom home, offering rare flexibility and future potential. Property Highlights: *4 bedrooms / 3.5 bathrooms (Septic permitted for 3 bedrooms – ask your agent for details) *Encapsulated crawl space & modern open-concept design *Chef’s kitchen with a 48” dual-fuel range, walk-in pantry & leathered granite countertops *Central home office, custom mudroom, and a large vaulted bonus room upstairs *Trex deck, wraparound porch & mostly level yard ideal for a pool or garden *36x36 barn with multiple stalls & loft + electric-fenced pasture *Additional 1.6-acre lot included – approved for a separate 4-bedroom build *Sewer available at the road for future upgrades or development * Seller Offering 2% Toward Rate Buydown or Closing Costs! *This is a rare opportunity to own a move-in-ready home with built-in flexibility — ideal for multi-generational living, homesteading, or simply enjoying wide-open space close to town. *Located in Burns, TN — a peaceful escape just 40 minutes from Nashville. *Virtual tour available here: https://discover.matterport.com/space/cdaNWGymReN *Schedule your private showing today and explore the possibilities!
Essential Information
-
- MLS® #:
- 2900514
-
- Price:
- $1,149,000
-
- Bedrooms:
- 3
-
- Bathrooms:
- 3.50
-
- Full Baths:
- 3
-
- Half Baths:
- 1
-
- Square Footage:
- 3,478
-
- Acres:
- 3.50
-
- Year Built:
- 2020
-
- Type:
- Residential
-
- Sub-Type:
- Single Family Residence
-
- Status:
- Active
Community Information
-
- Address:
- 548 Buddy Rd
-
- Subdivision:
- Buddy Road At Ivan Rd Subd
-
- City:
- Burns
-
- County:
- Dickson County, TN
-
- State:
- TN
-
- Zip Code:
- 37029
Amenities
-
- Utilities:
- Water Available
-
- Parking Spaces:
- 3
-
- # of Garages:
- 3
-
- Garages:
- Garage Door Opener, Attached
Interior
-
- Interior Features:
- Ceiling Fan(s), Open Floorplan, Storage, High Speed Internet
-
- Appliances:
- Double Oven, Electric Oven, Dishwasher, Dryer, Microwave, Refrigerator, Stainless Steel Appliance(s), Washer
-
- Heating:
- Central, Electric
-
- Cooling:
- Central Air, Electric
-
- Fireplace:
- Yes
-
- # of Fireplaces:
- 1
-
- # of Stories:
- 2
Exterior
-
- Lot Description:
- Cleared, Level
-
- Roof:
- Shingle
-
- Construction:
- Fiber Cement, Brick
School Information
-
- Elementary:
- Stuart Burns Elementary
-
- Middle:
- Burns Middle School
-
- High:
- Dickson County High School
Additional Information
-
- Date Listed:
- June 4th, 2025
-
- Days on Market:
- 14
Listing Details
- Listing Office:
- Charter Properties, Llc
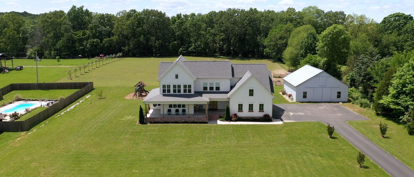
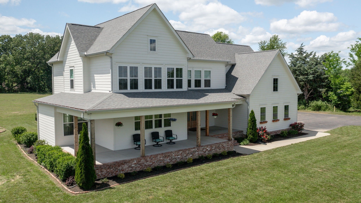
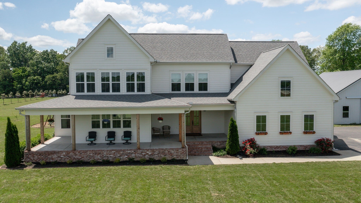
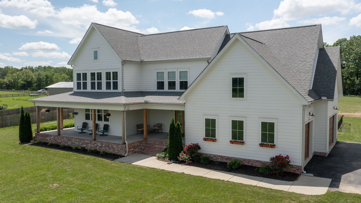
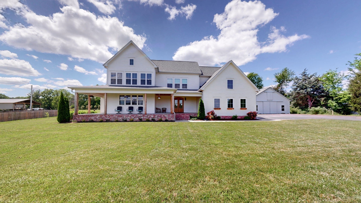
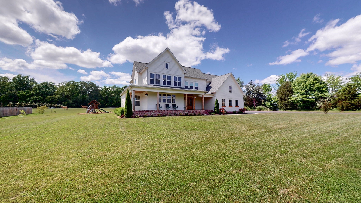
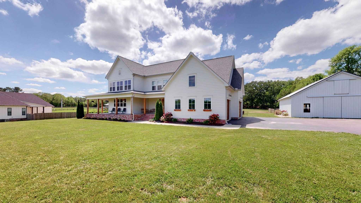
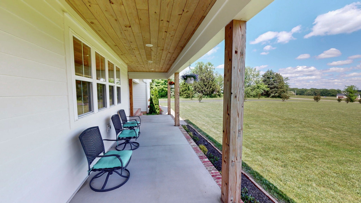
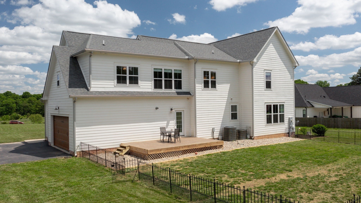
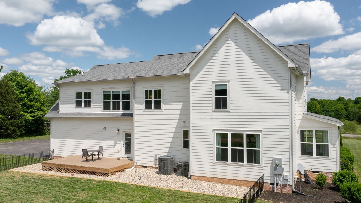
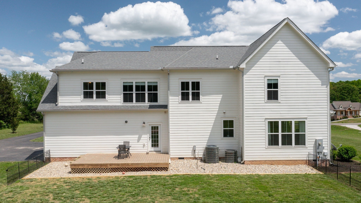
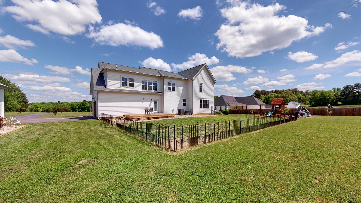
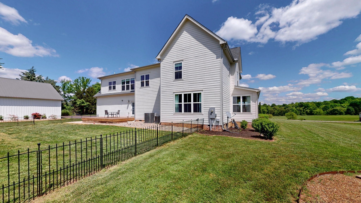
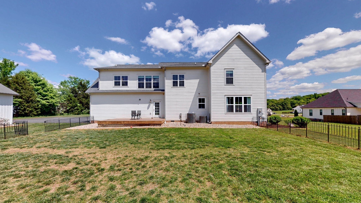
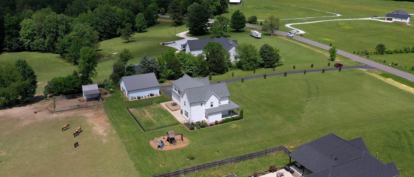
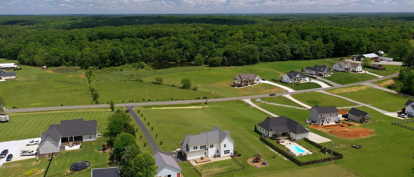
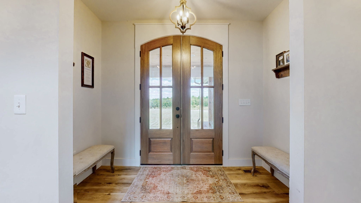
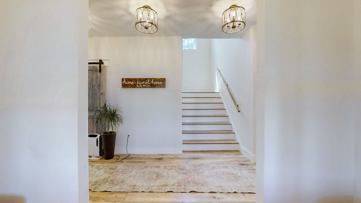
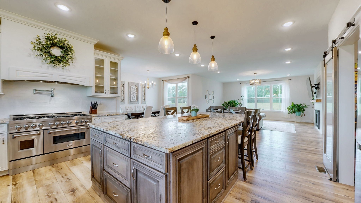
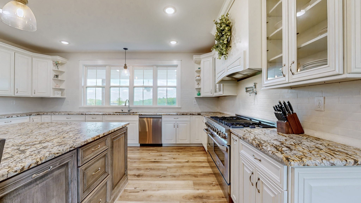
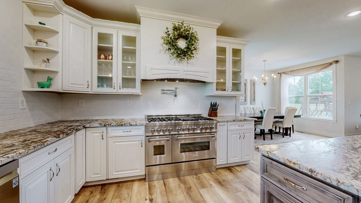
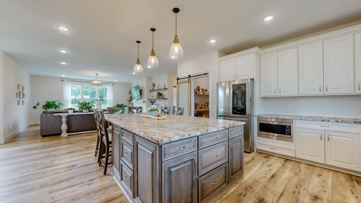
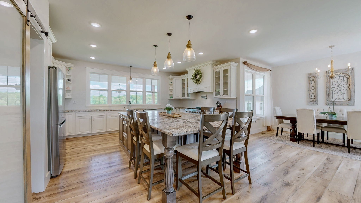
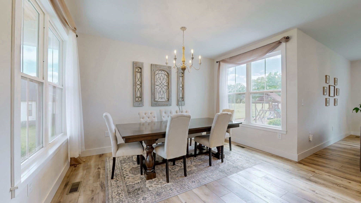
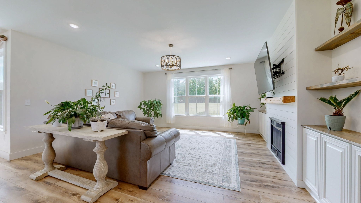
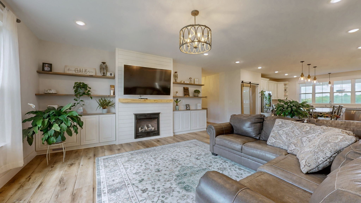
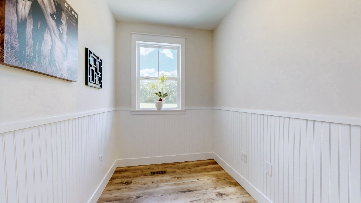
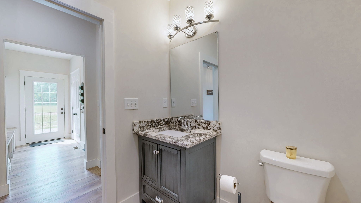
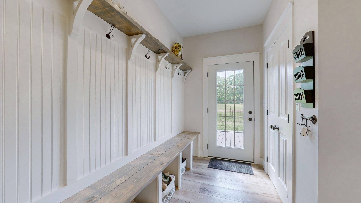
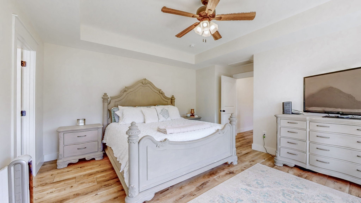
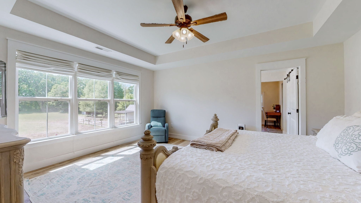
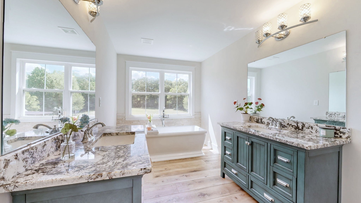
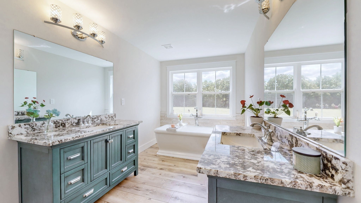
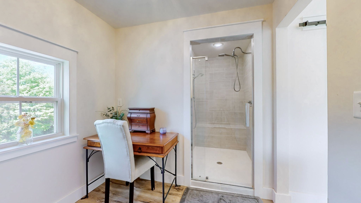
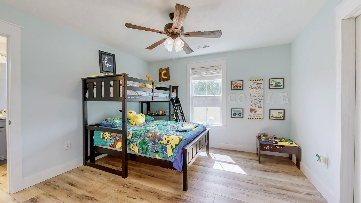
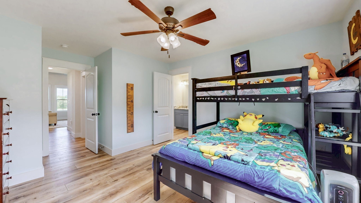
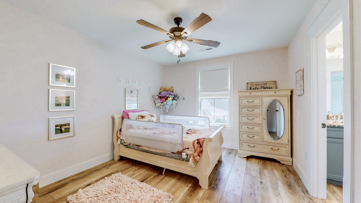
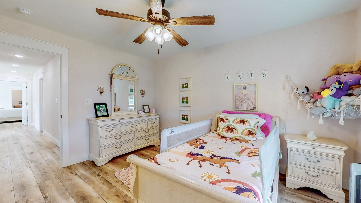
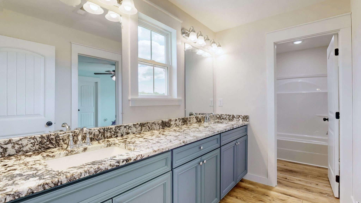
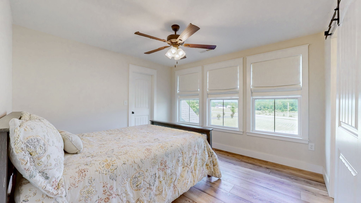
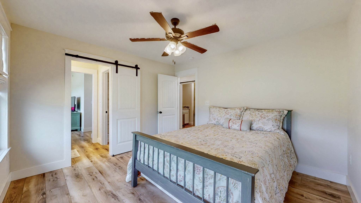
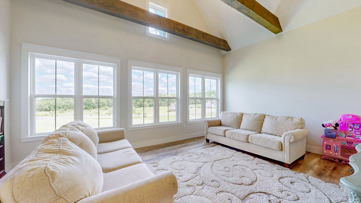
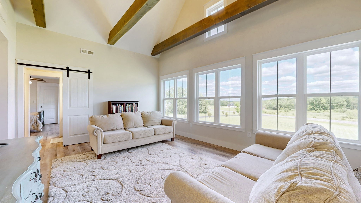
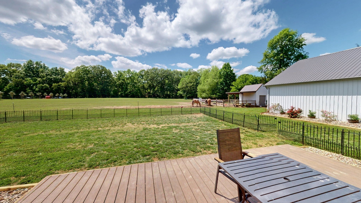
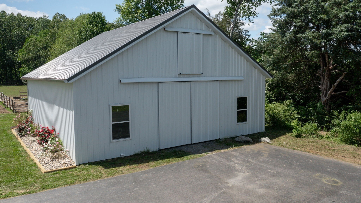
 Copyright 2025 RealTracs Solutions.
Copyright 2025 RealTracs Solutions.